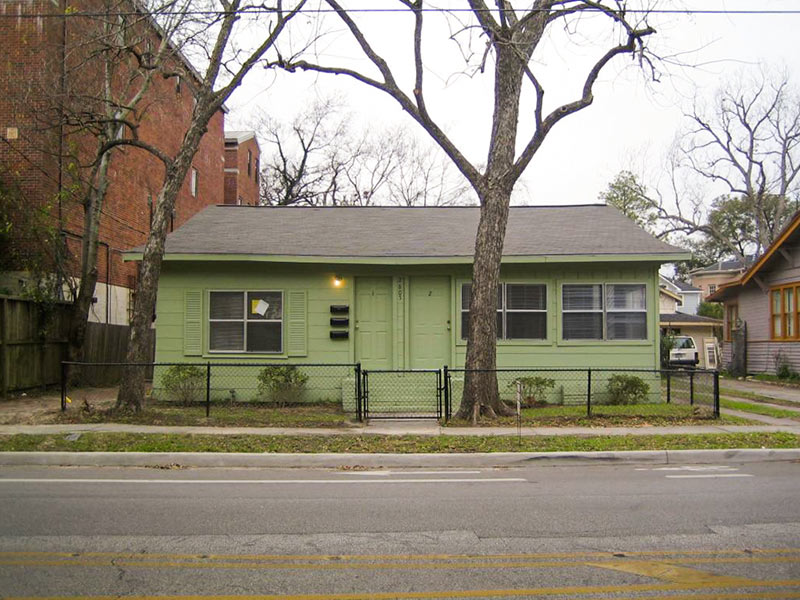
Clearing Old Oaks. A Connecticut yanker. The usual business.
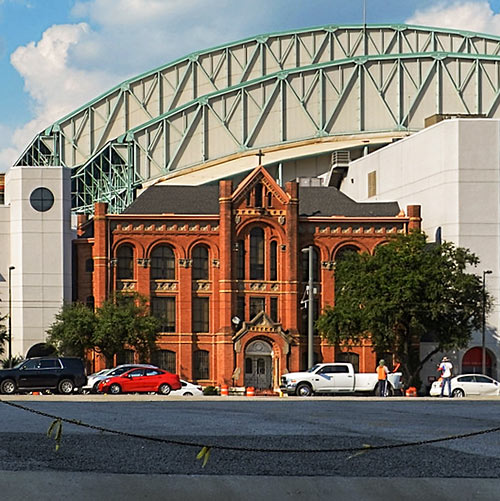
Photo of Incarnate Word Academy, Downtown: elnina via Swamplot Flickr Pool
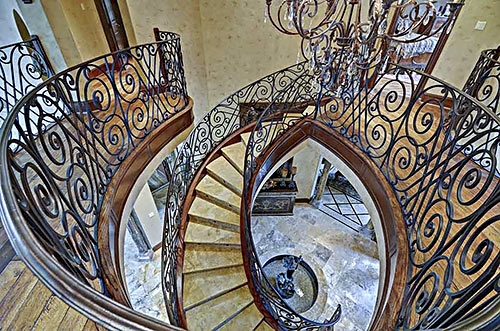
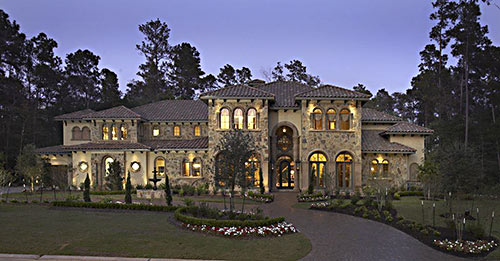
An expansive Mediterranean number in The Woodlands borders a nature reserve, but there’s nothing reserved about the sprawling home itself, which looks over the 11th fairway of the Carlton Woods Creekside Golf Course. Even the listing description eventually runs out of over-the-top adjectives to go with the photos. Envisioned by Patrick Berrios Designs and built by Termeer Custom Homes, the former Showcase of Homes home landed on the market earlier this month with a $3.35 million price tag. Its lot occupies about an acre well beyond the (manned) entrance gate of the community, which is accessed from Kuykendahl Rd. south of Spring Creek’s swath. Amid the interior’s layers of materials, iron ornamentation unspools (top) throughout the home, keeping anemia at bay.
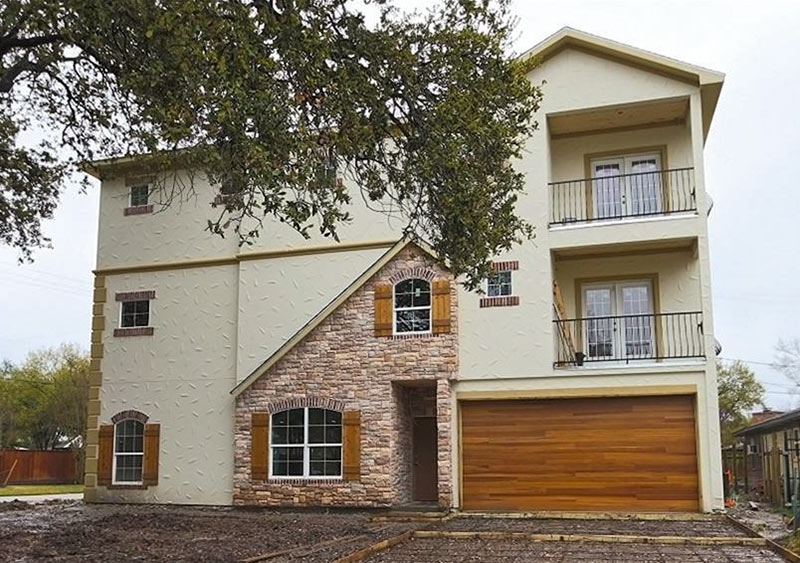
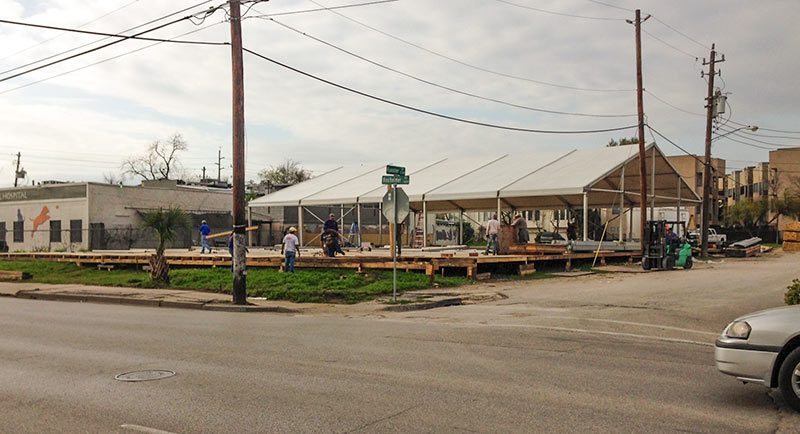
A reader from Mandell Place says “everyone in the neighborhood is pretty curious” about the construction going on at the corner of Kuester St. on Lower Westheimer. The formerly vacant lot at 1634 Westheimer is where last summer Paul Petronella, David Keck, and Grant Gordon had announced they had plans to build a new restaurant from scratch, called the Edmont. But the new structure going up on the site “definitely looks temporary, but very robust for a temporary structure,” writes our tipster. “Beams (maybe 2x8s) run underneath with plywood on top, all leveled out to create a platform/floor. Half of this platform is covered by the tent, which is a party tent on steroids.”
WHAT MICHAEL GRAVES BROUGHT TO HOUSTON 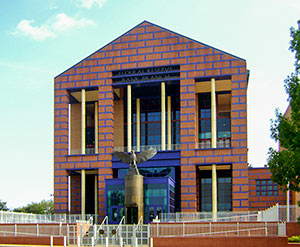 Is Michael Graves personally to blame for the infestations of flattened pediments that began appearing on commercial building façades in the early nineties, and later morphed into the default “look” for the standard midsprawl shopping center?
Not really. But the early acclaim his variety of postmodern design received did play some role in the license now apparently felt by thousands of lesser architects (and developers) to festoon dull commercial designs with all sorts of cartooned classical elements — and declare the result to be “traditional.” By the time the New Jersey-based architect designed his 2 Houston building projects in the early naughts, he had moved on to super-scaling other building elements: His Martel College and Master’s house at Rice and the Federal Reserve Bank (of Dallas!) on Allen Pkwy. (pictured above) are both dressed in a sort of Lego-like big-brick wallpaper, but one “drawn” using actual-size bricks. After an infection he contracted in 2003 left him paralyzed from the waist down, Graves became an outspoken champion of universal design. Graves passed away last week at the age of 80; Writer Michael Hardy has a remembrance of the man he calls “the architect Houston loved to hate.” [Houstonia] Photo: John D. Cramer
Is Michael Graves personally to blame for the infestations of flattened pediments that began appearing on commercial building façades in the early nineties, and later morphed into the default “look” for the standard midsprawl shopping center?
Not really. But the early acclaim his variety of postmodern design received did play some role in the license now apparently felt by thousands of lesser architects (and developers) to festoon dull commercial designs with all sorts of cartooned classical elements — and declare the result to be “traditional.” By the time the New Jersey-based architect designed his 2 Houston building projects in the early naughts, he had moved on to super-scaling other building elements: His Martel College and Master’s house at Rice and the Federal Reserve Bank (of Dallas!) on Allen Pkwy. (pictured above) are both dressed in a sort of Lego-like big-brick wallpaper, but one “drawn” using actual-size bricks. After an infection he contracted in 2003 left him paralyzed from the waist down, Graves became an outspoken champion of universal design. Graves passed away last week at the age of 80; Writer Michael Hardy has a remembrance of the man he calls “the architect Houston loved to hate.” [Houstonia] Photo: John D. Cramer
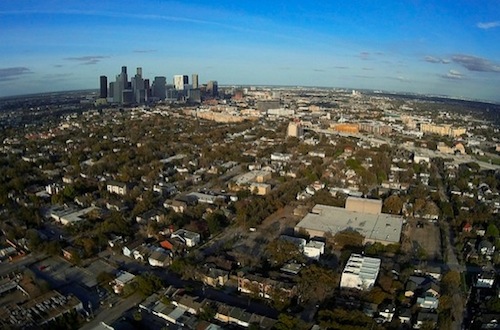
Photo: Jackson Myers via Swamplot Flickr Pool
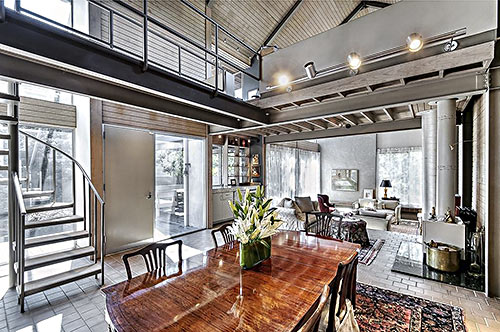
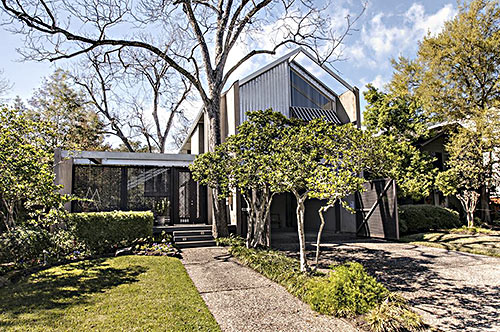
When architect Tom Wilson designed a contemporary residence for himself in West U back in 1977, he divvied the lot down the length, giving home and extensive poolscape each narrow side-by-side footprints. Twenty years later, the current owners took over, paying $535K for the privilege. Last week, the property popped up on the market with a $1.45 million price tag. Architectural guides peg the design as “a low-key medium tech house” engineered with steel and panels of metal and wood. The “front” door is on the side; it lies inside the porch and privacy screen (above) facing the street, which is located south of University Blvd. and west of Buffalo Speedway.
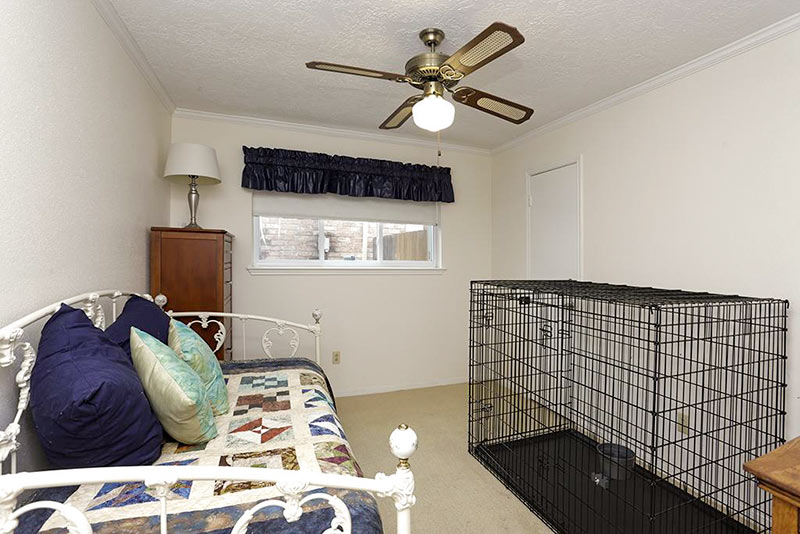
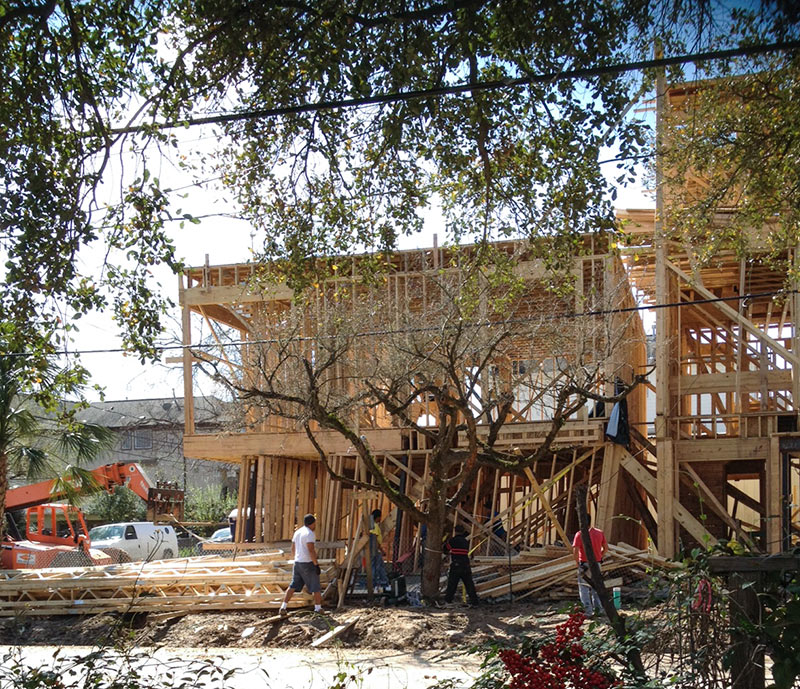
The upper floors of a townhome under construction at the corner of Knox and Schuler streets in Woodcrest were dismantled by workers over the weekend. Late last week, the mostly framed but still unsheathed building went askew after — according to a reader report — a forklift bonked it a little too hard. The damage appeared to be restricted to the bottom floor, with studs gaining a noticeable lean. The reader also reported seeing bulges appear in the back of the structure.
At the time of the accident, workers under contract to Suca’s Home Builders had framed 3 and a half stories of the 4-story townhome at 5902 Schuler St. By Saturday, the building was down to 2 stories, as pictured above. The following day, most of the second floor was removed as well, and the structure had been pulled straight by the forklift, according to the reader — as shown here:
CAFE JAPON, MISSING FROM KIRBY DR. SINCE LATE LAST YEAR, DISCOVERED IN FORMER ZUSHI SPOT AT MEMORIAL AND WESTCOTT 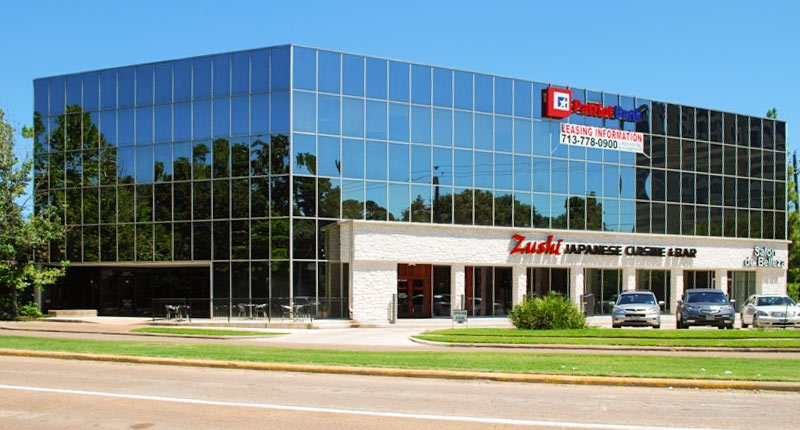 A World of Beer is headed into 3915 Kirby Dr. spot just north of the Southwest Fwy. that Café Japon quietly left near the end of last year, after a $14K-a-month listing for its 4,000-sq.-ft. space went up over the summer. Meanwhile, the exiled sushi restaurant reopened late last week in the slightly larger space formerly occupied by Zushi Japanese Cuisine in the bottom of the small office building at 5900 Memorial Dr. [Eater Houston] Photo: Greenberg & Company
A World of Beer is headed into 3915 Kirby Dr. spot just north of the Southwest Fwy. that Café Japon quietly left near the end of last year, after a $14K-a-month listing for its 4,000-sq.-ft. space went up over the summer. Meanwhile, the exiled sushi restaurant reopened late last week in the slightly larger space formerly occupied by Zushi Japanese Cuisine in the bottom of the small office building at 5900 Memorial Dr. [Eater Houston] Photo: Greenberg & Company
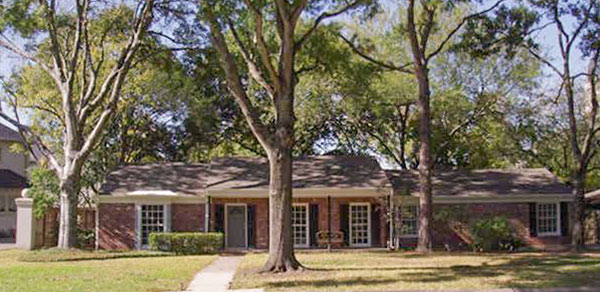
Swamplot’s Daily Demolition Report lists buildings that received City of Houston demolition permits the previous weekday.
Some of our houses are missing:
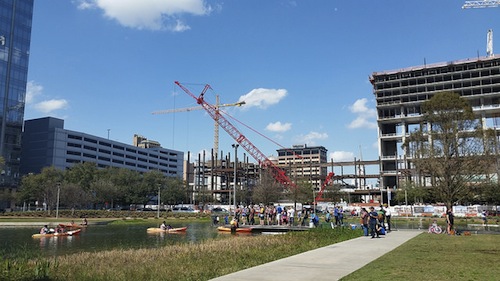
Photo of Discovery Green: Marc Longoria via Swamplot Flickr Pool
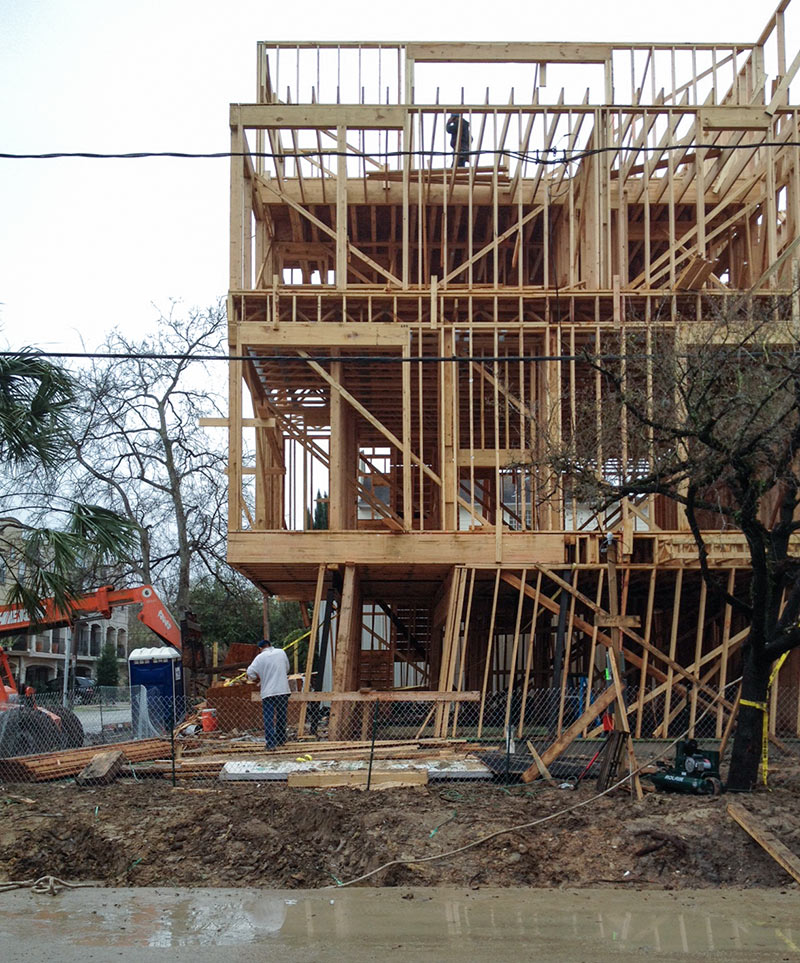
“Yesterday around 4:30 pm we heard a strange creak, and when we looked across the street, this is what we saw,” reports a Swamplot reader who was at the corner of Knox St. and Schuler in Woodcrest. The unintended lean in the first floor of the westernmost of 2 townhouses under construction on the site was apparently caused by a nudge from a high lift forklift. The 4-story structures at 1305 Knox and 5902 Schuler are under construction by Suca’s Home Builders.
“It’s hard to tell from the picture, but the back of the house has bulged out about a foot as well,” writes reader Matthew, who also reported seeing workers around, in, and on the building today, which he considers “in serious danger” of collapsing.