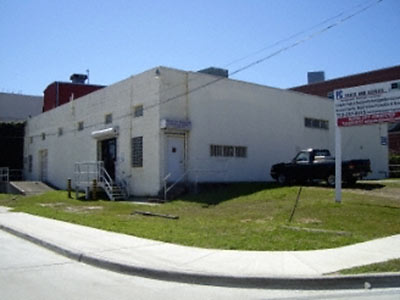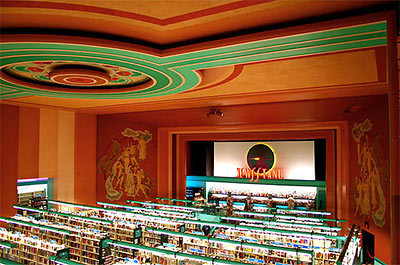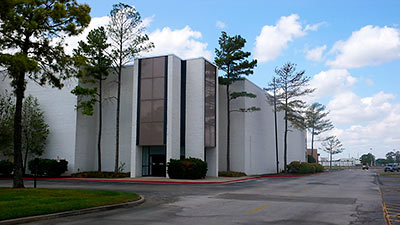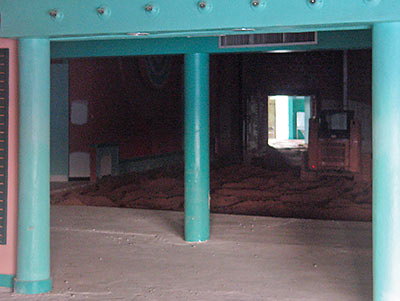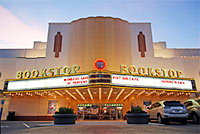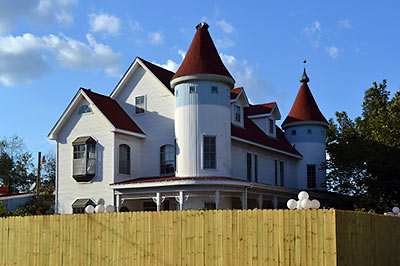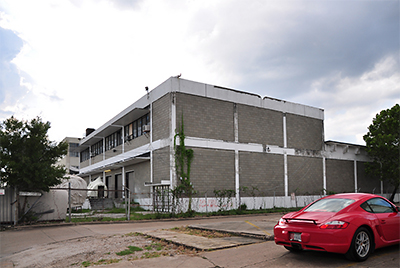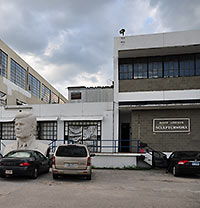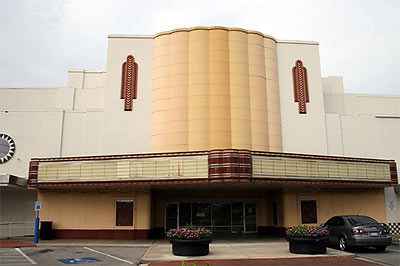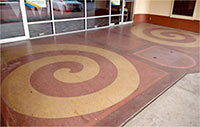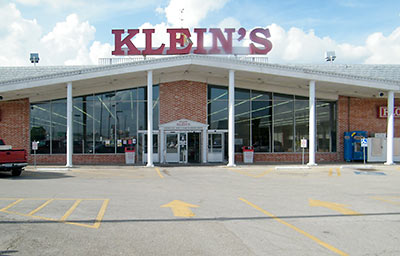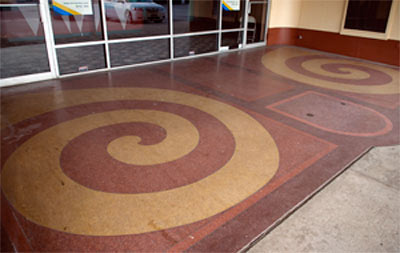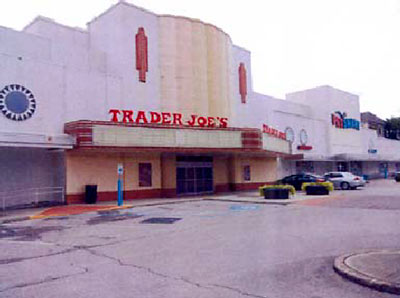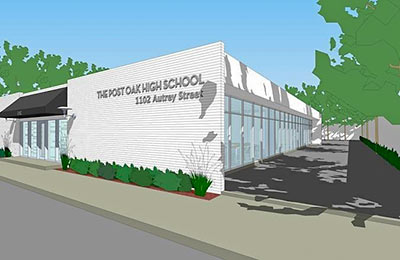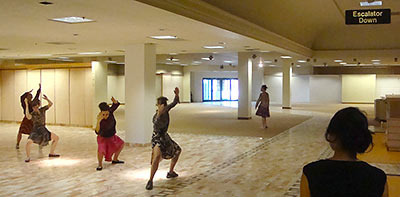
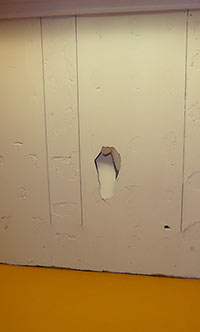 Dancers ranging through the 100,000-sq.-ft. former JCPenney at the West Oaks Mall — now known as the West Oaks Art House — “got pretty vigorous,” explains local art blogger Robert Boyd, who attended one of the inaugural performances in Houston’s newest, largest, and loneliest independent arts facility. One of them kicked the hole in the wall pictured at right. No grief from the free-range arts center’s laid-back L.A. landlord, though: “I kind of love the hole in the wall,” Pacific Retail’s Sharsten Plenge tells him. “It is like a souvenir of the energy that Suchu graced WOAH with.” (Yes, Plenge is an artist herself.)
Dancers ranging through the 100,000-sq.-ft. former JCPenney at the West Oaks Mall — now known as the West Oaks Art House — “got pretty vigorous,” explains local art blogger Robert Boyd, who attended one of the inaugural performances in Houston’s newest, largest, and loneliest independent arts facility. One of them kicked the hole in the wall pictured at right. No grief from the free-range arts center’s laid-back L.A. landlord, though: “I kind of love the hole in the wall,” Pacific Retail’s Sharsten Plenge tells him. “It is like a souvenir of the energy that Suchu graced WOAH with.” (Yes, Plenge is an artist herself.)


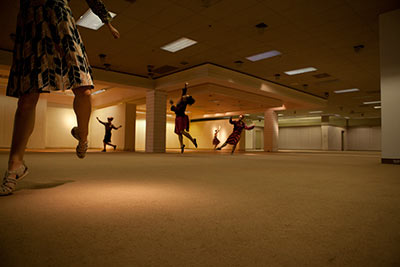
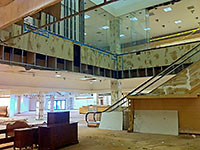 “At 100,000 square feet, it is more than twice as big as all the alternative/artist-run spaces currently in existence in Houston combined. If it can actually be filled with stuff and events in a compelling, convincing way, it moves the center of gravity for Houston art to the west purely by virtue of its size. The more I think about it, the challenge will be figuring out ways to effectively use that space. Usually the issue for an art exhibit is a lack of space — a show at, say, Labotanica can feel uncomfortably cramped. For a curator or artist, this space presents the precise opposite problem. A good model in this regard might be Mass MOCA, the enormous museum in North Adams, MA. Filling the cavernous old factory buildings required big, bold artworks. Are there Houston artists who could step up to this challenge? I’d say yes — for example, Sharon Engelstein’s
“At 100,000 square feet, it is more than twice as big as all the alternative/artist-run spaces currently in existence in Houston combined. If it can actually be filled with stuff and events in a compelling, convincing way, it moves the center of gravity for Houston art to the west purely by virtue of its size. The more I think about it, the challenge will be figuring out ways to effectively use that space. Usually the issue for an art exhibit is a lack of space — a show at, say, Labotanica can feel uncomfortably cramped. For a curator or artist, this space presents the precise opposite problem. A good model in this regard might be Mass MOCA, the enormous museum in North Adams, MA. Filling the cavernous old factory buildings required big, bold artworks. Are there Houston artists who could step up to this challenge? I’d say yes — for example, Sharon Engelstein’s 