COMMENT OF THE DAY: WHAT YOU’VE EARNED  “How do you have the time to use all the various leisure areas of a house like this? You gotta be working a lot to afford it so when do you have the free time to ski, play hoops, work out, dine in the dining room, swim in the pools, sit in one of all the outdoor sitting areas, sit in the kitchen or the bar or the living room or the den and so on . . .” [jost, commenting on Katy Home Listing Photo of the Day: Can’t Miss] Illustration: Lulu
“How do you have the time to use all the various leisure areas of a house like this? You gotta be working a lot to afford it so when do you have the free time to ski, play hoops, work out, dine in the dining room, swim in the pools, sit in one of all the outdoor sitting areas, sit in the kitchen or the bar or the living room or the den and so on . . .” [jost, commenting on Katy Home Listing Photo of the Day: Can’t Miss] Illustration: Lulu
Tag: Home Design
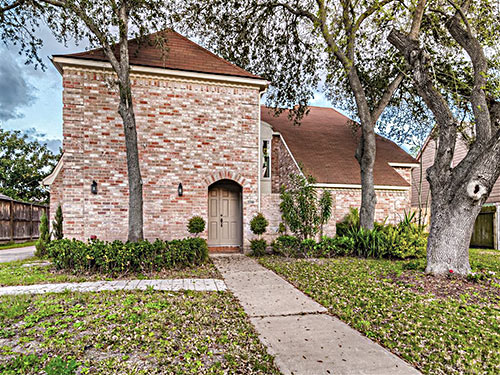
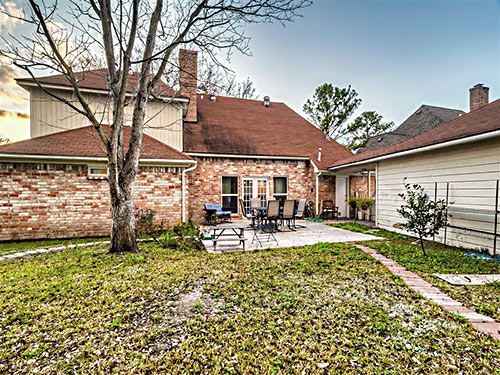
Windows have been replaced in a 1979 Shadowbriar home, its listing earlier this week at $375K proudly declares. But . . . where are they? Walls of solid brick and a deeply sloping roof appear to seal up the façade curbside (top); the deck out back has just a few panes by the French door access. What windows there are, however, appear to be heavy lifters:
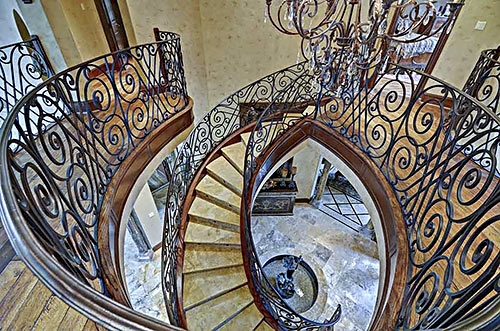
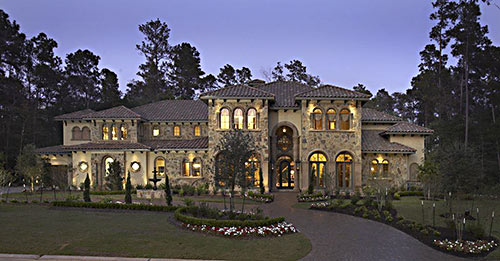
An expansive Mediterranean number in The Woodlands borders a nature reserve, but there’s nothing reserved about the sprawling home itself, which looks over the 11th fairway of the Carlton Woods Creekside Golf Course. Even the listing description eventually runs out of over-the-top adjectives to go with the photos. Envisioned by Patrick Berrios Designs and built by Termeer Custom Homes, the former Showcase of Homes home landed on the market earlier this month with a $3.35 million price tag. Its lot occupies about an acre well beyond the (manned) entrance gate of the community, which is accessed from Kuykendahl Rd. south of Spring Creek’s swath. Amid the interior’s layers of materials, iron ornamentation unspools (top) throughout the home, keeping anemia at bay.
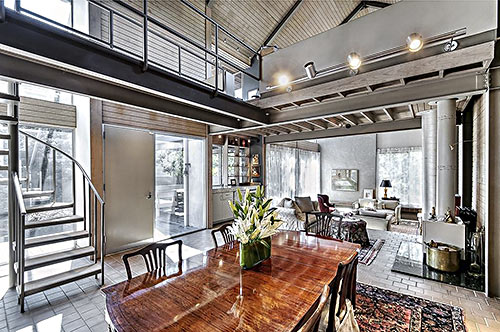
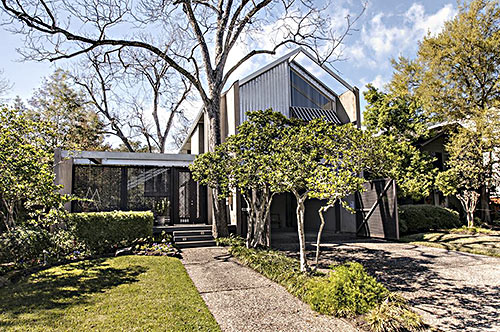
When architect Tom Wilson designed a contemporary residence for himself in West U back in 1977, he divvied the lot down the length, giving home and extensive poolscape each narrow side-by-side footprints. Twenty years later, the current owners took over, paying $535K for the privilege. Last week, the property popped up on the market with a $1.45 million price tag. Architectural guides peg the design as “a low-key medium tech house” engineered with steel and panels of metal and wood. The “front” door is on the side; it lies inside the porch and privacy screen (above) facing the street, which is located south of University Blvd. and west of Buffalo Speedway.
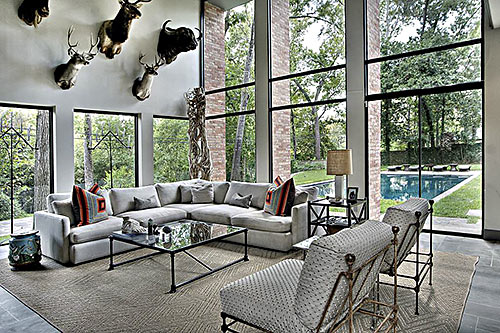
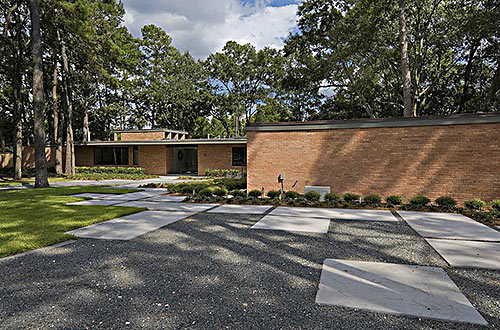
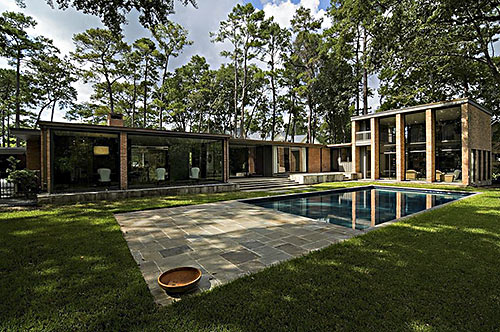
Its spread wings don’t fly, but a horizon-hugging 1960 mod in Memorial — once known as the Lapin House — did rise to prominence in 2009 after a Good Brick Award from the organization now called Preservation Houston was bestowed on its humdinger of a renovation. Actual bricks on the property are mostly to be found on the street side of the home. Window walls in back face the poolscape, yard, and a bend in Buffalo Bayou, bringing the outside in. To reach the waterway, take the stone steps set into the slope backing the almost-an-acre property.
It’s located in the Willowick neighborhood of Hunters Creek Village, west of Voss Rd. and south of Memorial Dr. The original design by Wilson, Morris, Crain & Anderson (yes, the Astrodome architects) has a later addition attributed to architect Joel Brand. When listed earlier this week, the posh property’s asking price was $2.495 million.
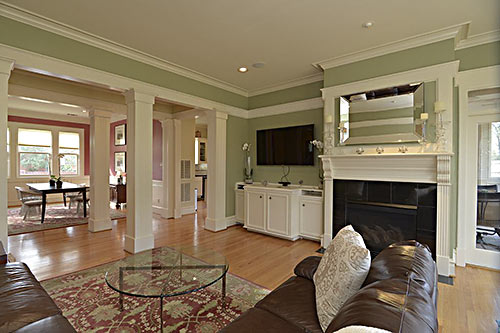
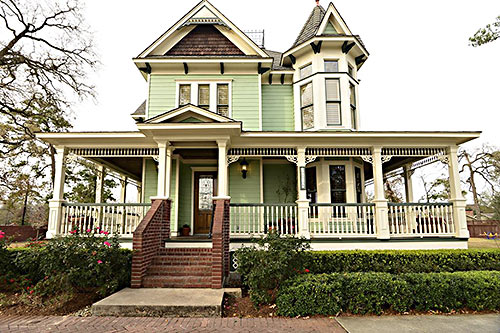
You might want to grab a spoon to dig into this 2001 neo-Victorian on a big corner lot in the Bellewood (spelled Bellwood in some places) neighborhood of Spring Branch. Its frothy paint pairings with chocolate- or vanilla-stained trim would be right at home in an ice cream shoppe. The pier-and-beam property last changed hands in June 2012, at $765K. Its listing last week has a $1.15 million asking price. There’s an open house scheduled for Sundae afternoon.
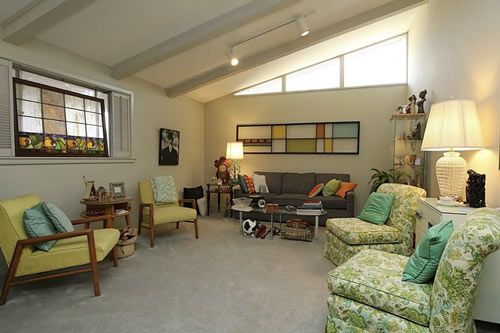
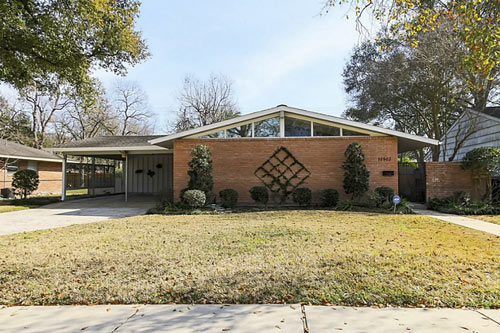
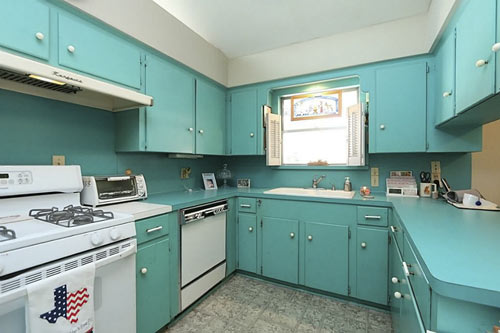
Hardwood floors, according to the listing, are hiding throughout most of this 1955 mod. But there’s nothing secret about the midcentury aquamarine hues that flow out from the kitchen — the color pops against the mostly milk white interior. Owned by one family for 6 decades, the property landed on the market a week ago, with a $277,500 price tag.
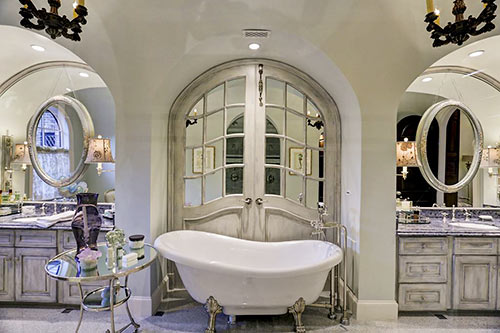
- 2216 Chilton Rd. [HAR]
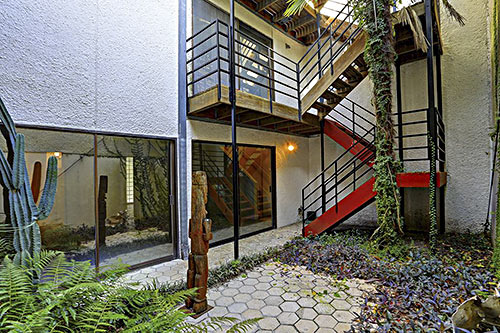
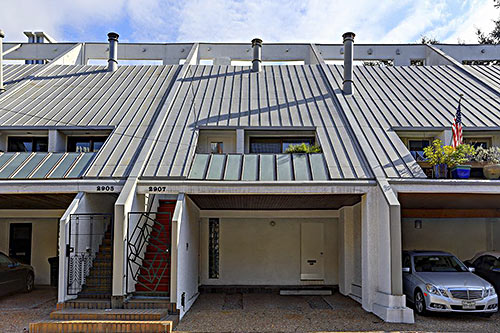
A ski-slope of a roof tops a 1974 townhome complex designed by Burdette Keeland — on land his mother owned in College Heights, now part of  the Upper Kirby District. The late architect taught at University of Houston’s College of Architecture for 40 years and served on the City of Houston’s planning commission for 30 years. Located at the center of the 5-plex property, the contemporary home is described as being in near-original condition. Since mid-December, the listing has been priced at $379,900. You can hit the slopes with a look-see scheduled by Houston Mod for this Sunday afternoon.
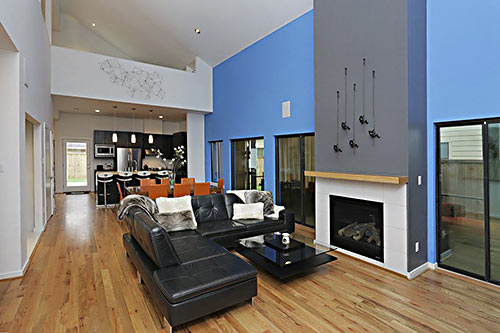
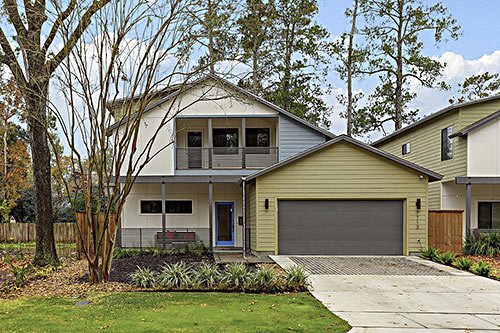
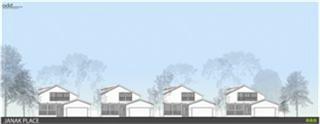 Note: The original version of this story misreported the home’s asking price. It is being offered at $749,900.
Note: The original version of this story misreported the home’s asking price. It is being offered at $749,900.
Blue. Red. Green. Orange. Were it not for the Dublinesque color rotation on the doors of a 4-pack of eco-friendly contemporary homes in Spring Branch’s Melody Oaks neighborhood, might owners accidentally enter the wrong one? Unit 1 — the bluesy one (top) that shores up one end of the lookalikes — is back on the market. Its listing by the owner-agent over the weekend has a $789,900 $749,900 price tag attached. That’s up, uh, somewhat from its purchase price in April 2013: $484,950.
The team at The ODD Group, (aka Open Design & Development, and including Royce/Eagleton Architects), is behind these “urban cottages” (above) proliferating in a newly minted “pocket community” tagged Janak Place. It’s located north of Westview Dr. between Wirt Rd. and Antoine Dr.
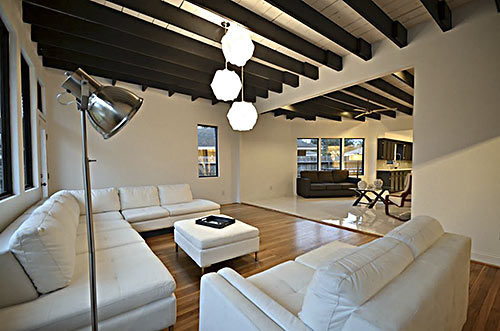
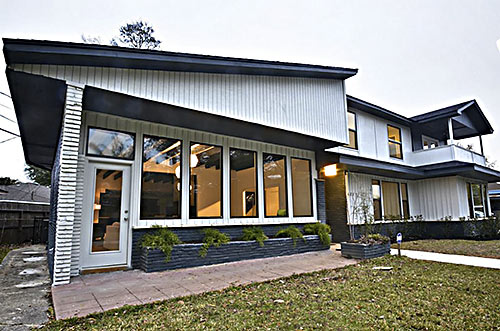
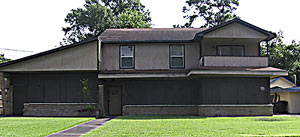
Spiffed up more than considerably since its purchase for $93K in September 2014, a double-decker Simms Woods spread maxes out the midcenturyisms. Do the updates — to just about every surface and system — merit the $450K asking price in its listing over the weekend? The 1955 property, in a neighborhood west of Idylwood, is one lot off the intersection of Jefferson and Hackney streets. That puts it catty-corner to the site of a planned 173-home subdivision on a cleared, former 11.93-acre warehouse property adjacent to the HB&T rail line.
COMMENT OF THE DAY: WHAT LIFE FORMS HOMES GOT RIGHT 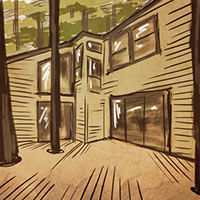 “I’m also a big Life Forms fan, I own and live in one in the Woodlands. So happens I’m an architect, too. Life Forms is the only company I know that has built suburban tract homes which are innovative, spatially unique, extremely livable, and which complement the landscape. Truly American, as I would like to say it. Many of Life Forms homes were also created for a price point that allowed normal folks like us to experience unique and honest architecture. I do that every day now. Scott Mitchell deserves unique credit as an exceptional architect, a brilliant home builder, and a true innovator.
Most American architecture amounts to mindlessly recompiled ‘tradition,’ endlessly mundane and pretentious. No where is this more evident than in American tract homes. Bad copies of architectural forms and inspiration: selectively applied pastiche . . . that is the norm. As the ‘home of the free and the brave,’ as social and technological pioneers, we Americans ought to pride ourselves on our residential buildings, too. Life Forms challenged the organization, layout, forms, spaces, use of light . . . just about everything that’s bad about the typical american home. Sure some of the details may look dated to us now, and not all the experiments they did were successful. But many of them were. . . .” [Paul Schuyler, commenting on A Look at George Mitchell’s Decked-Out Home in The Woodlands, All Cleaned Up and Cleared Out for Sale] Illustration: Lulu
“I’m also a big Life Forms fan, I own and live in one in the Woodlands. So happens I’m an architect, too. Life Forms is the only company I know that has built suburban tract homes which are innovative, spatially unique, extremely livable, and which complement the landscape. Truly American, as I would like to say it. Many of Life Forms homes were also created for a price point that allowed normal folks like us to experience unique and honest architecture. I do that every day now. Scott Mitchell deserves unique credit as an exceptional architect, a brilliant home builder, and a true innovator.
Most American architecture amounts to mindlessly recompiled ‘tradition,’ endlessly mundane and pretentious. No where is this more evident than in American tract homes. Bad copies of architectural forms and inspiration: selectively applied pastiche . . . that is the norm. As the ‘home of the free and the brave,’ as social and technological pioneers, we Americans ought to pride ourselves on our residential buildings, too. Life Forms challenged the organization, layout, forms, spaces, use of light . . . just about everything that’s bad about the typical american home. Sure some of the details may look dated to us now, and not all the experiments they did were successful. But many of them were. . . .” [Paul Schuyler, commenting on A Look at George Mitchell’s Decked-Out Home in The Woodlands, All Cleaned Up and Cleared Out for Sale] Illustration: Lulu
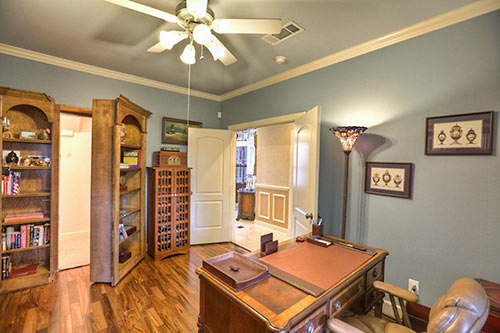
- 209 Drew St. [HAR]
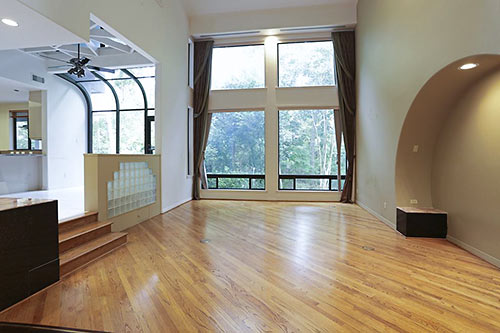
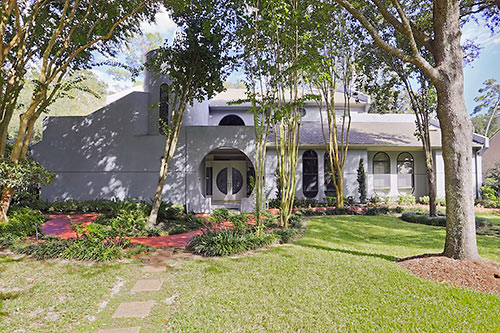
With its quirky cutouts, windows shaped a bit like marine hatches (no rivets, though), and central tower, a 1994 contemporary in gun-metal gray floats a bit like a battleship on its interior lot within the Memorial Drive Manor neighborhood of Hunters Creek Village. Located on a big lot west of Chimney Rock Rd. and south of a bend in Memorial Dr., the spit-and-polished property has been on a mission to secure a tenant since its listing in late October. Last month, the rental rate dropped $2K to $6,500 per month on a year’s lease.
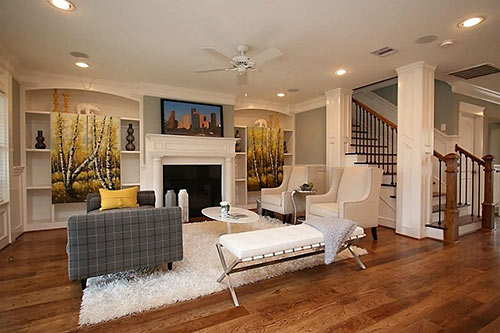
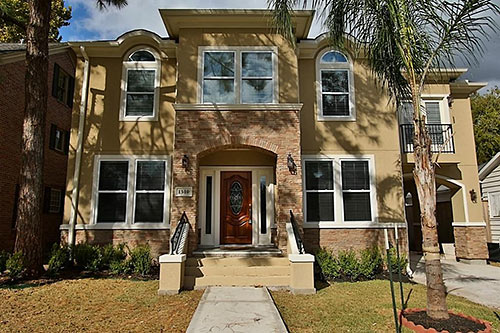
More a reconstruction than a renovation, extensive work on a 1938 Mandell Place property is believed to have kept only the original slab, exterior walls and roofline. The rest has been reimagined by Fisher Homes, which looks to have reduced the number of interior walls but boosted the white trim package big time. Like a line of creamy frosting, wainscoting panels finish much of the home, which is located west of Mulberry St. and north of W. Alabama St. For the rebuilt results, the seller is now asking $1.35 million. The previously updated property last sold in 2011 for $485K. Do the modifications add up to the “90 percent new” touted in the listing, which went up earlier this month?

