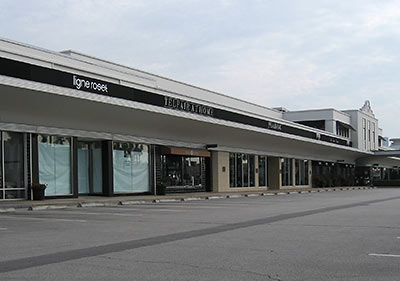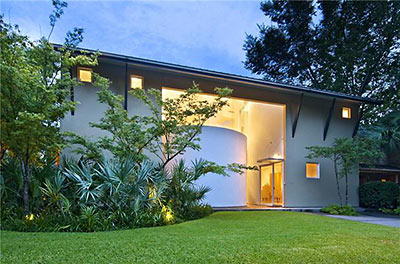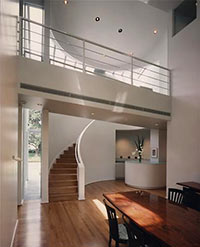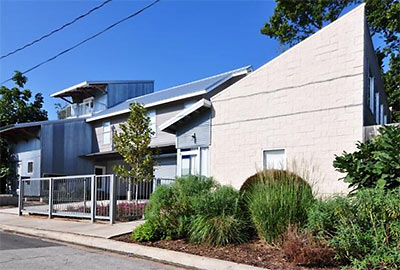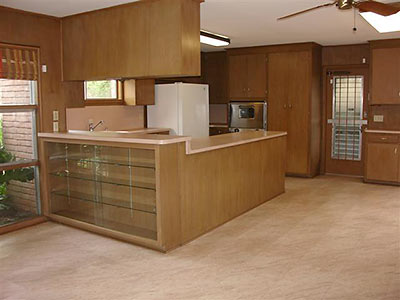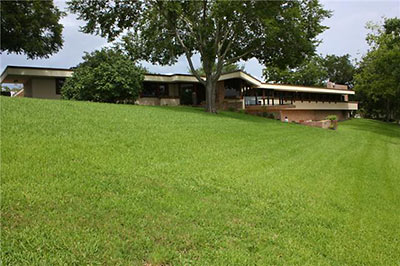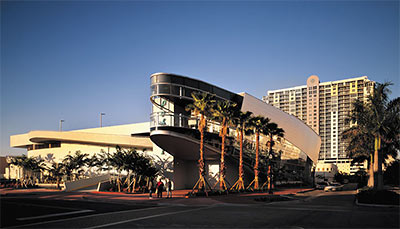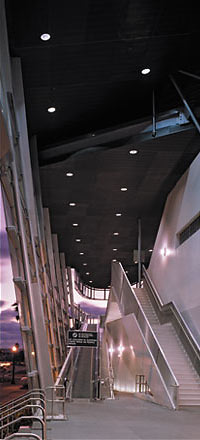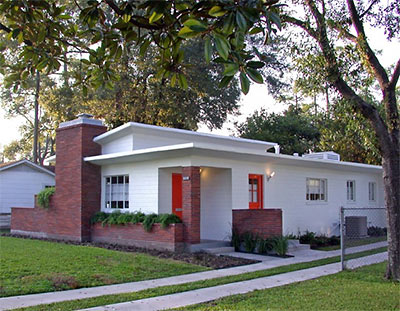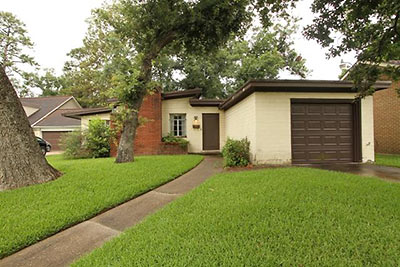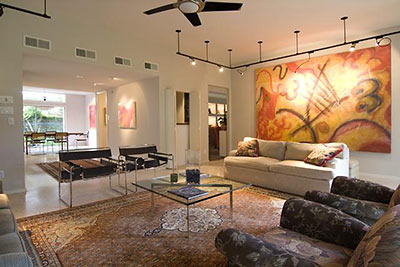
Modern architecture fans in Houston have been whispering about this 1964 Meyerland home ever since it went on the market late last month. Houston Mod featured it as its “Mod of the Month” open house a couple of weeks ago. Commenters on a Swamplot post about another modern-era home have also been discussing the 3,172-sq.-ft. home, which sits just a couple blocks north of Brays Bayou. As one of them noted, it’s the former home of Houston architect John R. Dossey, who bought it with his wife more than a decade ago and renovated it extensively.
If that name sounds familiar, it might be because Dossey pleaded guilty in federal court yesterday to possession of child pornography. The charges stemmed from the stakeout by an FBI unit in March of a feeder-road pay-by-the-hour Scottish Inn & Suites hotel in southwest Houston, where Dossey was arrested in the company of a 16-year-old prostitute. Dossey admitted to taking photos of the girl, and a later search of his home on Manhattan Dr. (yes, pictured here) netted his computers, the inevitable forensic hard-drive search, and the child pornography charge.
Dossey, who’s been in custody without bond ever since, transferred ownership of the home — and the 12,755-sq.-ft. lot next door — in May. And yes . . . both are now for sale! Which means you can conduct a little surveillance of the scene on your own:
CONTINUE READING THIS STORY
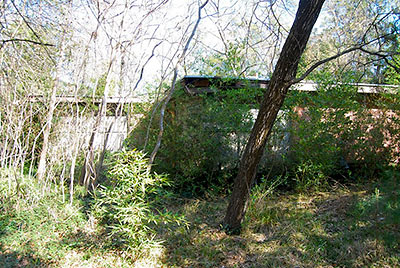
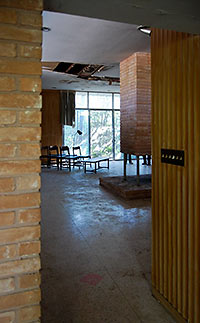 For sale by owner: One flat-roofed Memorial Mod, decaying in leafy solitude — it’s been uninhabited for the last several years. The home was commissioned in 1954 by Bernhardt O. Lemmel, who came to Houston to head the art department at the University of Houston, and his wife, who served as the general contractor. Designed by M. Bliss Alexander, the 2-bedroom home features all those midcentury greatest hits: clerestory windows, a multi-sided fireplace, terrazzo, and sliding doors facing its wooded lot.
For sale by owner: One flat-roofed Memorial Mod, decaying in leafy solitude — it’s been uninhabited for the last several years. The home was commissioned in 1954 by Bernhardt O. Lemmel, who came to Houston to head the art department at the University of Houston, and his wife, who served as the general contractor. Designed by M. Bliss Alexander, the 2-bedroom home features all those midcentury greatest hits: clerestory windows, a multi-sided fireplace, terrazzo, and sliding doors facing its wooded lot.

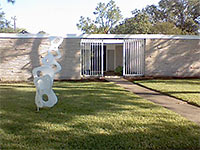 “My fiance and I have wanted to purchase this home for over a year. We’ve heard the banks won’t approve financing due to the foundation problems; we’d love to restore it to [its] original glory, it needs a MCM loving family–maybe you’re an investor who’d like to help us out? We don’t want this house to get into the wrong hands, it’ll break our hearts.” [
“My fiance and I have wanted to purchase this home for over a year. We’ve heard the banks won’t approve financing due to the foundation problems; we’d love to restore it to [its] original glory, it needs a MCM loving family–maybe you’re an investor who’d like to help us out? We don’t want this house to get into the wrong hands, it’ll break our hearts.” [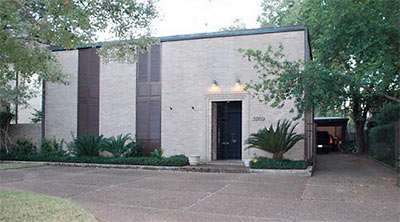
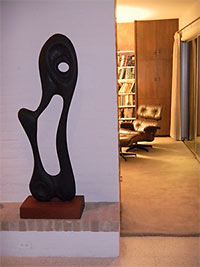


 “This one looked like the love child of Bushwood Country Club and the Houston Junior League building on the inside, but remove the Boise State football field, consign grandma’s victorian chandelier collection, remove grandpa’s smoke infested wood paneling and replace with a mix of ranch-modern interior and 21st century awesome…[and] this place would rock.” [
“This one looked like the love child of Bushwood Country Club and the Houston Junior League building on the inside, but remove the Boise State football field, consign grandma’s victorian chandelier collection, remove grandpa’s smoke infested wood paneling and replace with a mix of ranch-modern interior and 21st century awesome…[and] this place would rock.” [