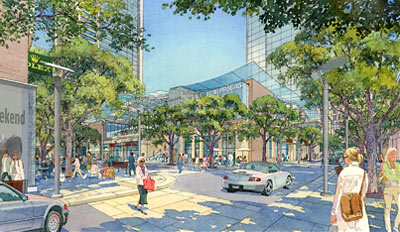
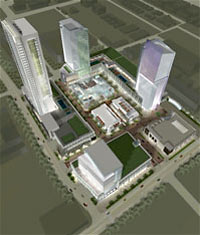 The Houston Business Journal gives more details on the River Oaks District, a 15-acre, $600 million mixed-use development proposed for Westheimer just inside the loop, on the site of the Westcreek Apartments, between Highland Village and the Galleria. It’s hard to imagine River Oaks moving further west than that. Once you get to the other side of the loop of course, you might as well call yourself Tanglewood.
The Houston Business Journal gives more details on the River Oaks District, a 15-acre, $600 million mixed-use development proposed for Westheimer just inside the loop, on the site of the Westcreek Apartments, between Highland Village and the Galleria. It’s hard to imagine River Oaks moving further west than that. Once you get to the other side of the loop of course, you might as well call yourself Tanglewood.
Two luxury hotels are on tap. The five-star properties will have a total of 500 guest rooms, and 150 condominiums for sale at the top of one tower.
Another building will hold 300 upscale apartment units. A 10-story office building with 250,000 square feet of space also is part of the mix. And since the Galleria is synonymous with shopping, the developer plans 350,000 square feet of mostly ground-level retail space.
San Diego developer OliverMcMillan says groundbreaking is scheduled for a good year-and-a-half from now. So there’s plenty of time for this project to morph into a more typical Houston-style mixed-use project: maybe a stylish Sam’s Club next to some shiny new apartments?
After the jump, plans and more flashy drawings!
***
First, an aerial view of the current site. Note the proximity to Target!
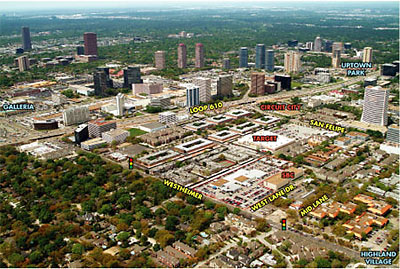
The ground-level site plan . . .
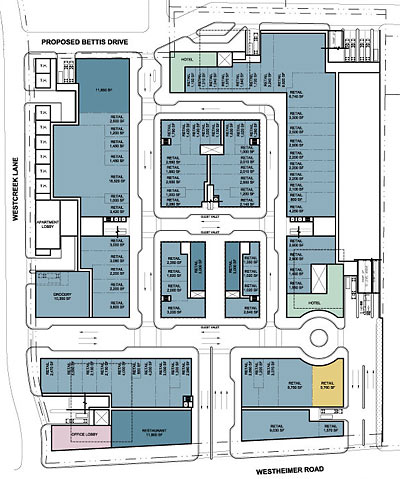
. . . and the second level:
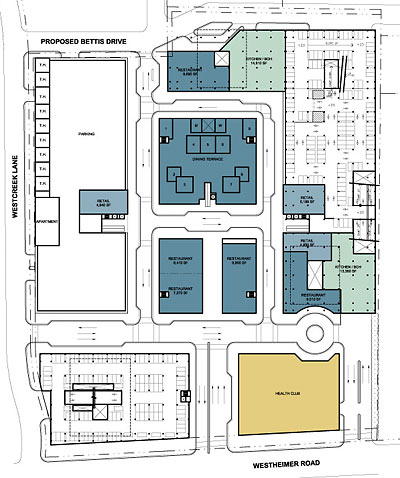
And inside, just a slice of mixed-use heaven:
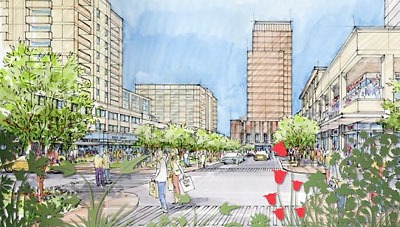
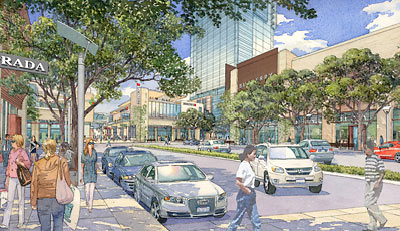
- River Oaks District rising [Houston Business Journal]
- River Oaks District [OliverMcMillan]
- Big, Expensive HISD Box To Be Replaced by Big, Cheap Costco Box [Swamplot]




