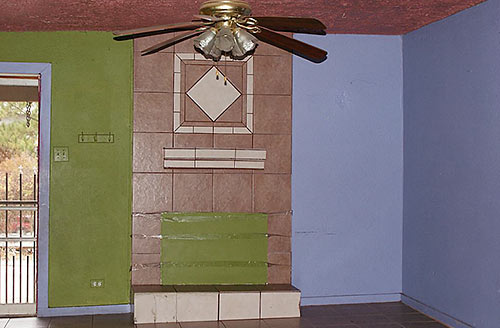
- 1715 Maud St. [HAR]

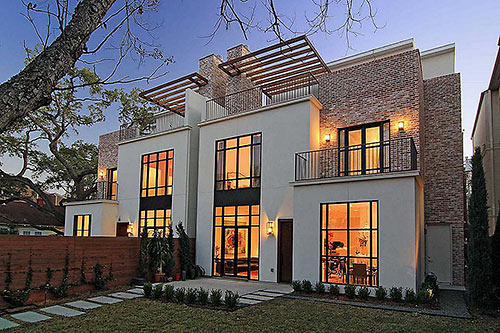
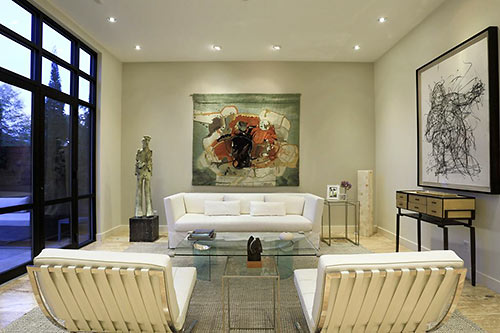
Standing side by side and way, way back on their neighboring lot-ettes, mirror-image mini-mansions with mid and upper decks front Rodrigo Park in the Camp Logan area off Wescott near Memorial Park. The setback from the street and its drainage ditch leaves space for a ground-level front patio fenced at the dividing line. Earlier this week, the brick-and-stucco 2011 home on the right (top) was listed with a $1.295 million asking price.
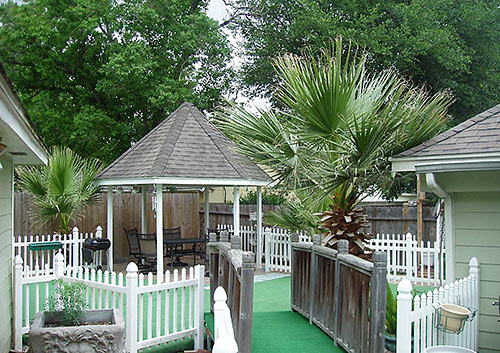
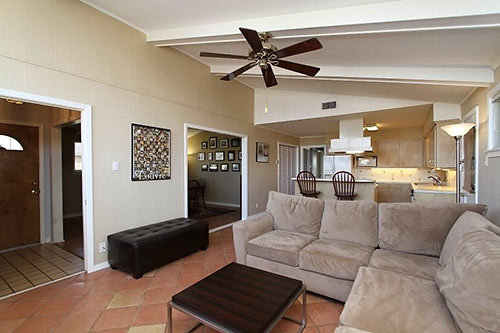
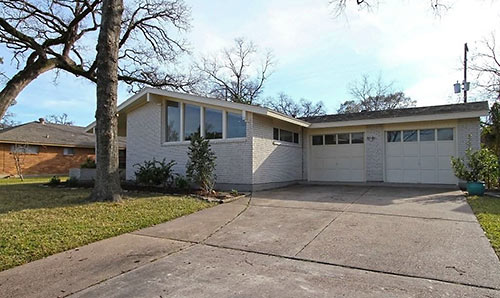
There’s a gussied up front door and porch on the far side of this tilt-topped 1960 home in Mangum Manor, but it’s the unobtrusive side door off the double driveway that appears to be the main entry, dropping arrivals neatly between the living room and kitchen (top). The tidy midcentury property, sporting a new roof and a recent paint job, jumped into the MLS fray earlier today with a $229,990 asking price.
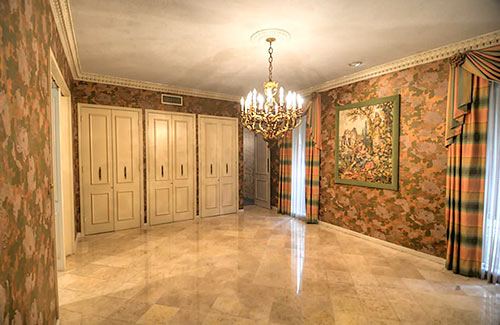
Despite an assemblage of botanical print wallpapers reflecting (sometimes literally) another interior design era, a 1975 townhome in gated Indian Trails, west of Chimney Rock Rd., also has a few features ahead of their time: like extra high ceilings, floor-to-ceiling windows, and double vanities in the bathrooms. A bit camera shy, the corner property has a $1.17 million price tag and keeps its elevation as under wraps as the perimeter windows in the listing photos. Here’s a possible hint why:
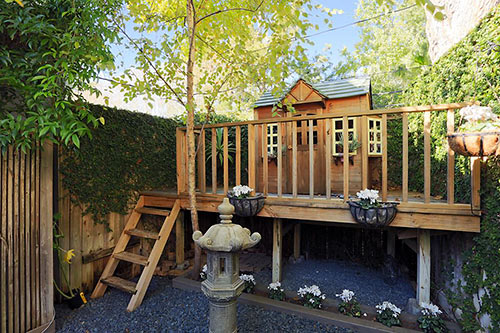
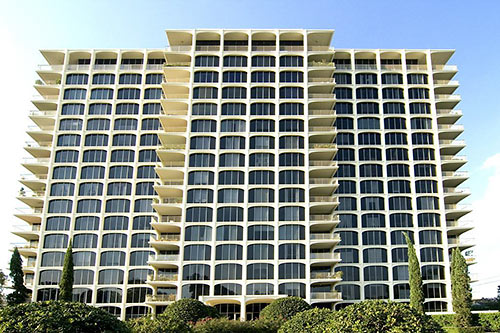
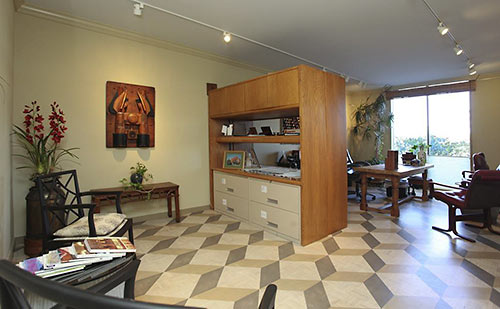
It only took 3 days for a 13th floor condo unit with 2 slate terraces in Inwood Manor to go under contract — after being listed last week with a $995,000 asking price. Those who missed out have a few smaller options to consider elsewhere in the 16-floor beehive building of 110 units (top). A cast concrete tower designed by architect Harwood Taylor, the property has loomed over River Oaks and its hinterlands since 1962. A neighboring 13th floor 1-bedroom unit, furnished, is up for grabs as a lease starting April 1. And a couple smaller units on lower floors are still lingering, including one fitted as an office (above) by Houston interior design legend Herbert Wells, who died in 2010.
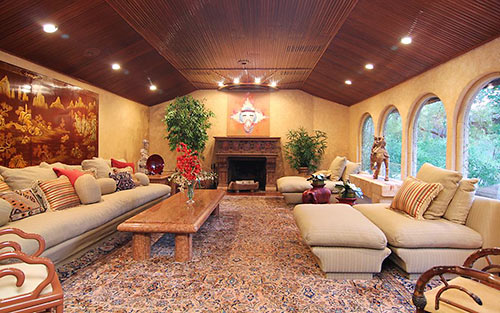
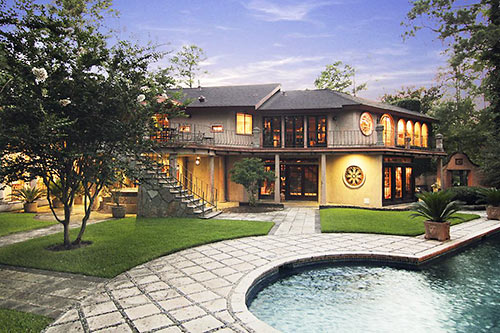
Things are looking up (and over) in a relisted 1983-built home in The Woodlands. An array of finishes clads the ceilings, and the bands of windows view the third hole and greenway of the Canongate Panther Trails golf course. Multi-textured and medallion-studded, the property considers itself “Spanish-inspired.” It’s back on the market after a January break following a previous 6-month listing. The price kept its pace steady, though, at $1.795 million.
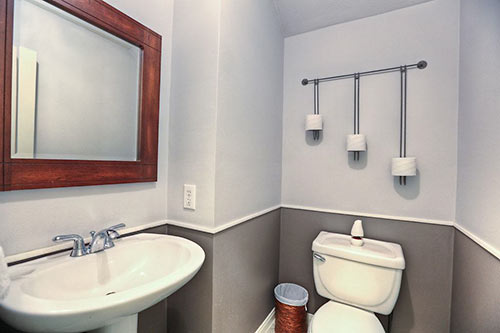
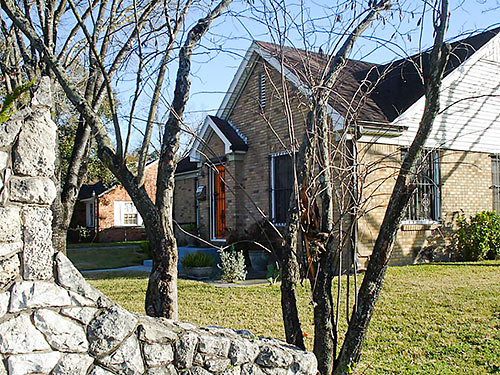
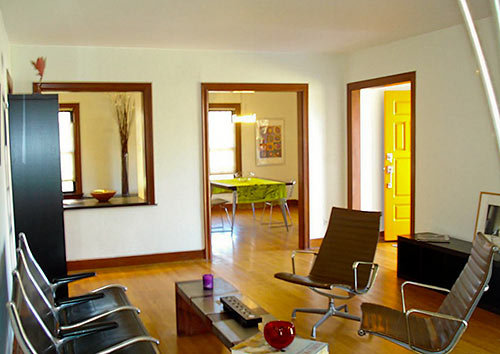
Remains of a time-worn neighborhood entry marker (top) set off a fortified corner property on a double lot in Idylwood that was listed mid-January and has a $328,000 asking price. Light walls and dark-stained trim inside the updated 1940 home help highlight the fruit bowl of color pops when they appear, starting with the mango punch of the bar-gated entry door (above) . . .
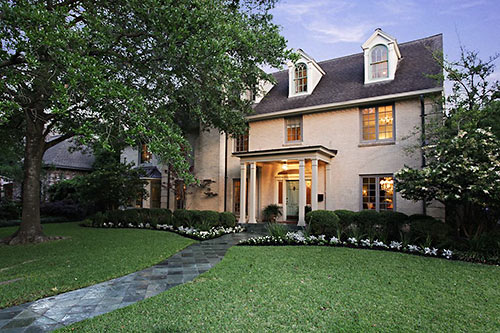 Â
 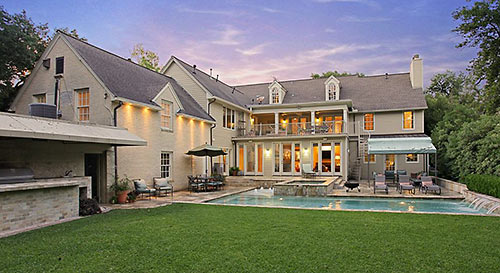
The half-an-acre lot in Old Braeswood, down Main Street from the Texas Medical Center, means there’s a yard left despite additions and expansions over the years to a 1938 home. Relisted a week ago, the stately property is trying again with another price reduction: $2.399 million. Its initial listing in April 2013 held out hopes for just under $3 million. A couple adjustments by $200K and $300K took it down to $2.499 million before a holiday hiatus.
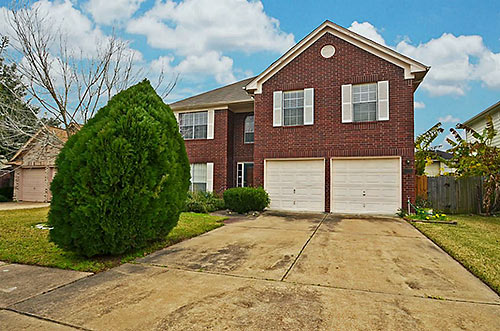
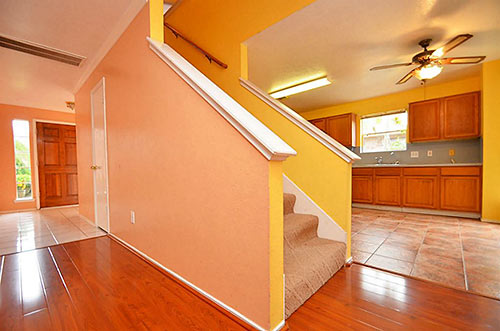
The color wheel got a workout within a 1992 brick home in Stafford. Its candy-colored rooms are as varied as a bag of gumballs . . .
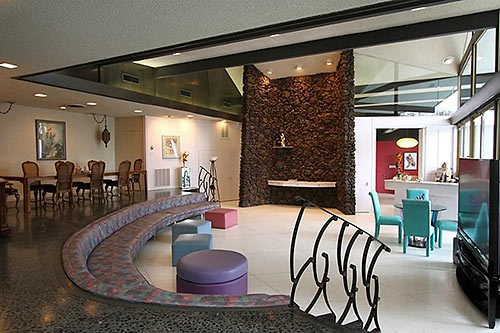
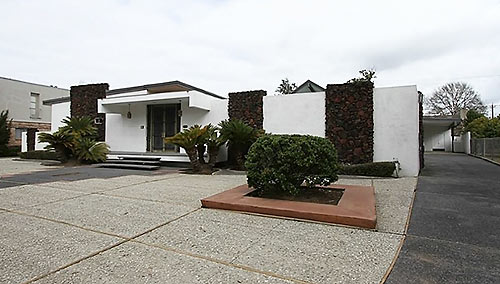
From the exterior, a midcentury modern in Meyerland looks much as it has for decades, reports a longtime admirer of the property. The 1965 home incorporates stone in many forms, from the dark craggy accents on its crushed-rock facade to the paved, no mow yard (top) interspersed with landscaped pods. And as of last Friday, when it debuted on the open market (for the first time in at least 20 years, according to a source), we can ogle its innards: There’s a pool tucked into the front of the footprint, so the entry doors open to an interior walkway past the water and ending at the door. The approach is on display from the step-down section of living space facing the poolscape through a broad wall of floor-to-ceiling windows.