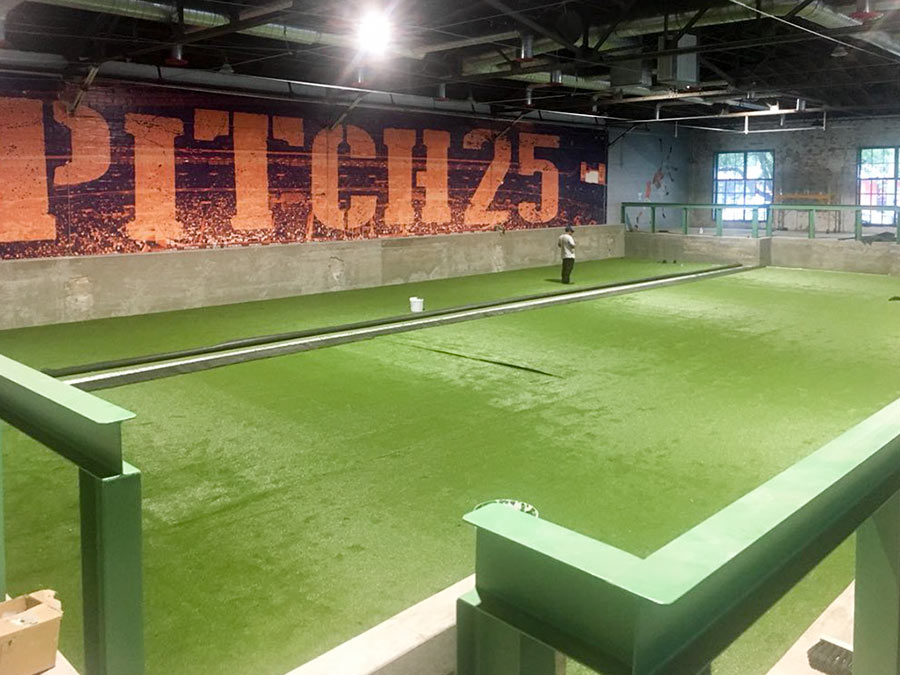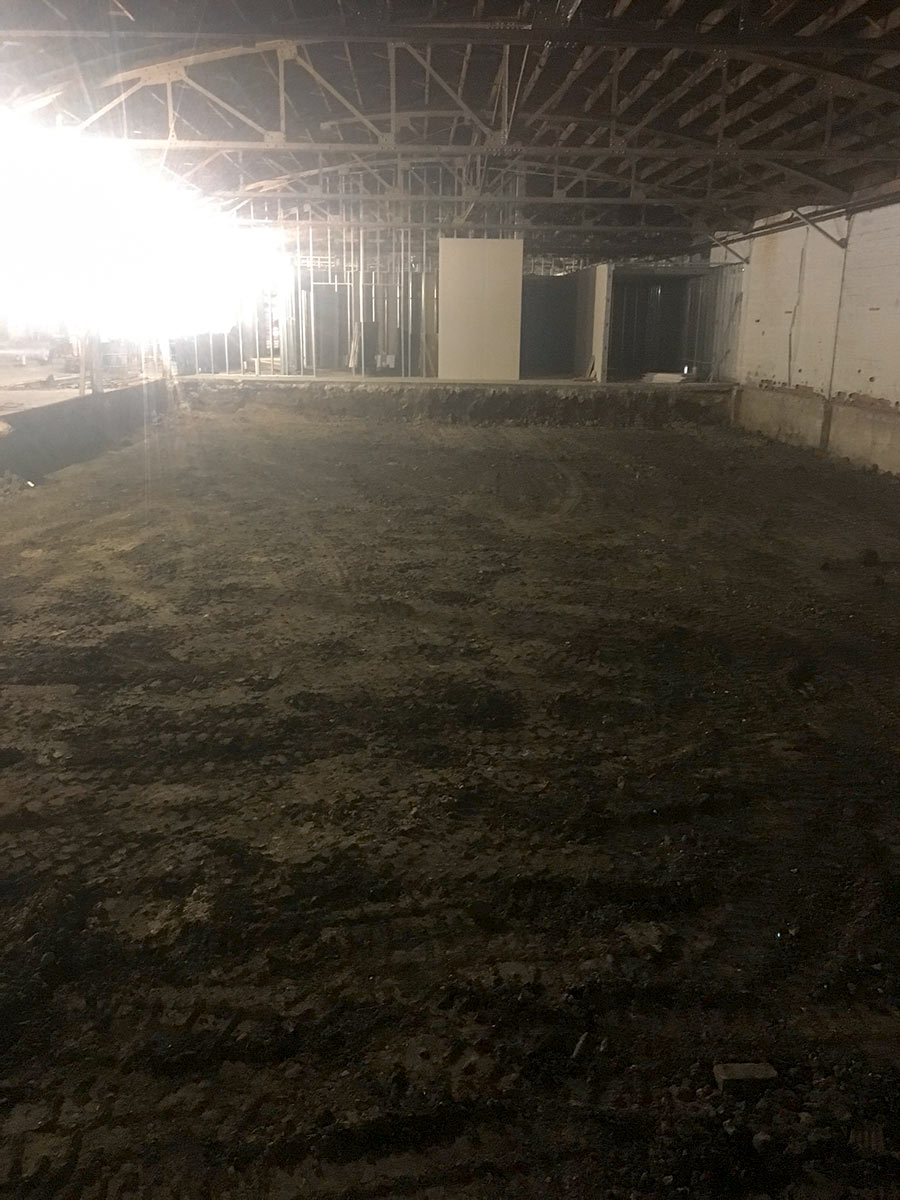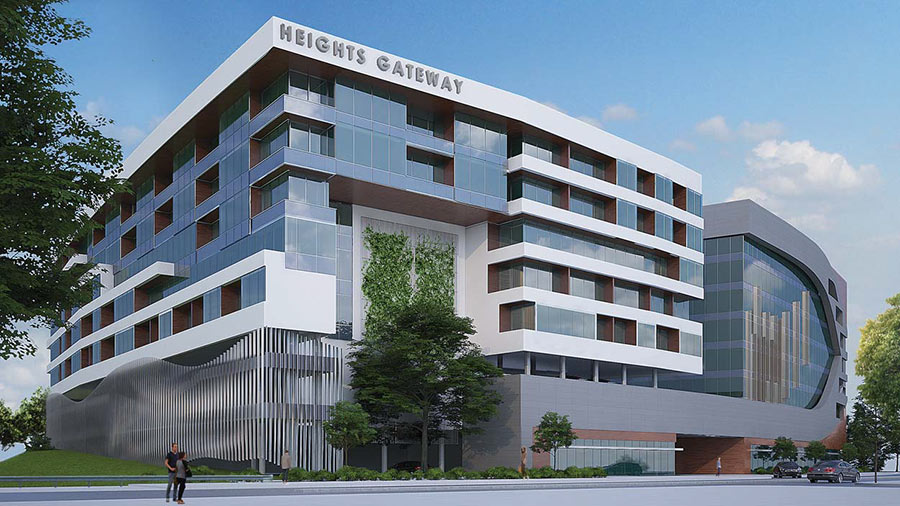
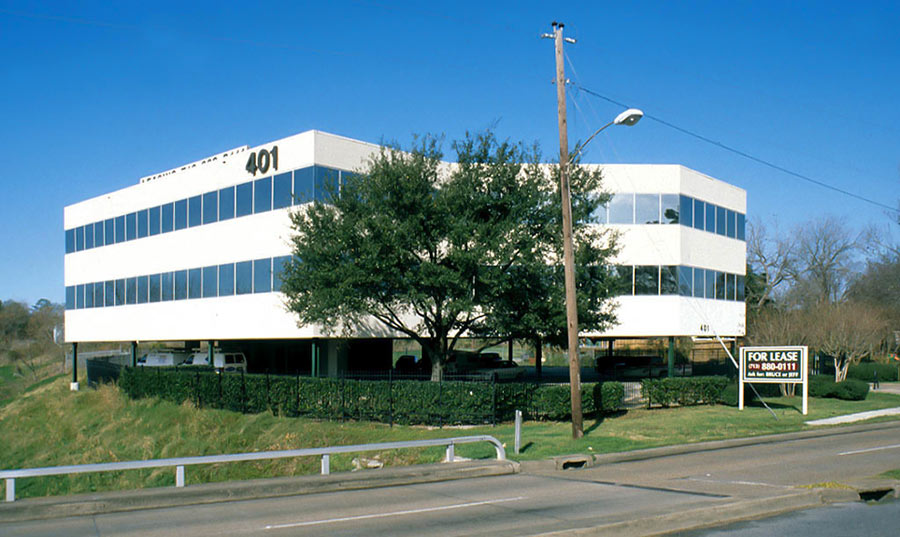
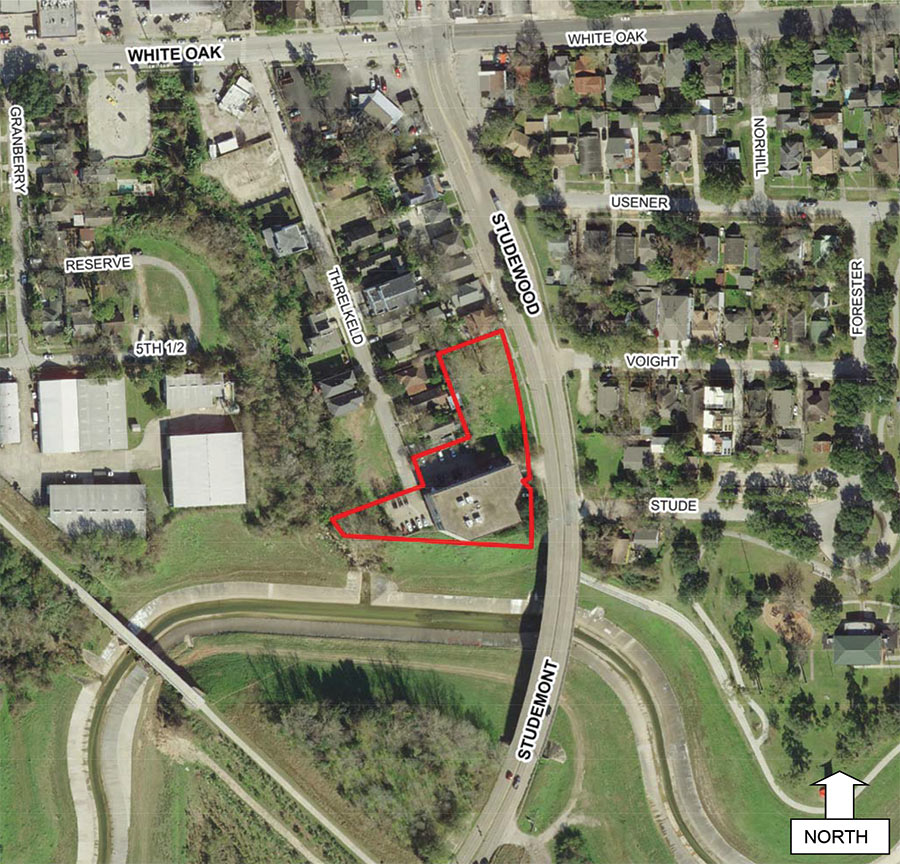
Engineering firm The Interfield Group is hoping to score a trio of variances that will allow it to swap out its existing dingbat office building (above) at the Heights landing point of the Studemont St. bridge for a much larger mixed-use development (depicted at top) dubbed Heights Gateway. The new 8-story complex rests on the stealth-bomber-shaped parcel at 401 Studewood outlined in the aerial above. It’s split between a residential portion (shown beneath the lettering in the rendering) and a glass curtain-walled office section to the north — all of which rests atop a floodable 2-story parking garage plinth.
Its lowest parking level — indicated in the site plan below — includes a main entrance off Studewood that runs between the work and live sections of the complex:


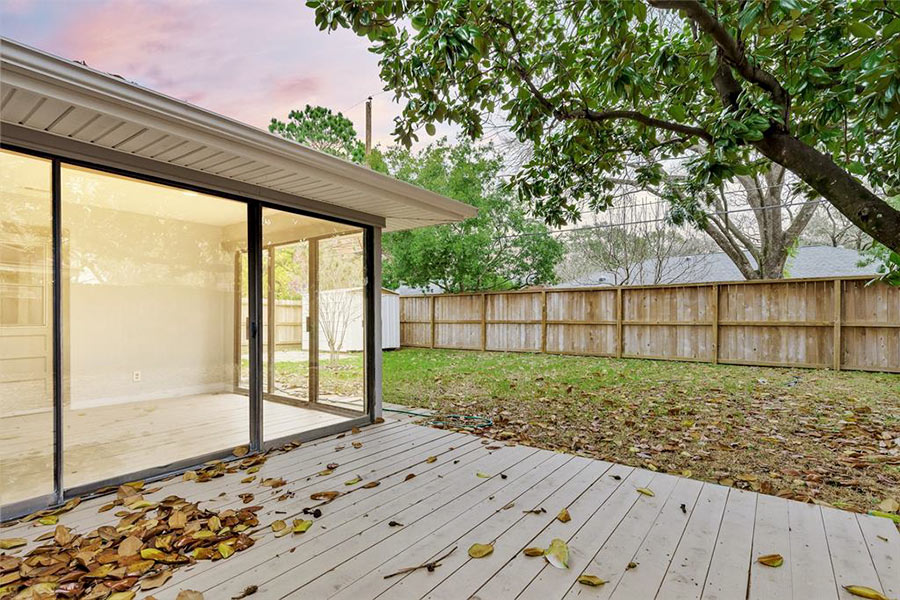
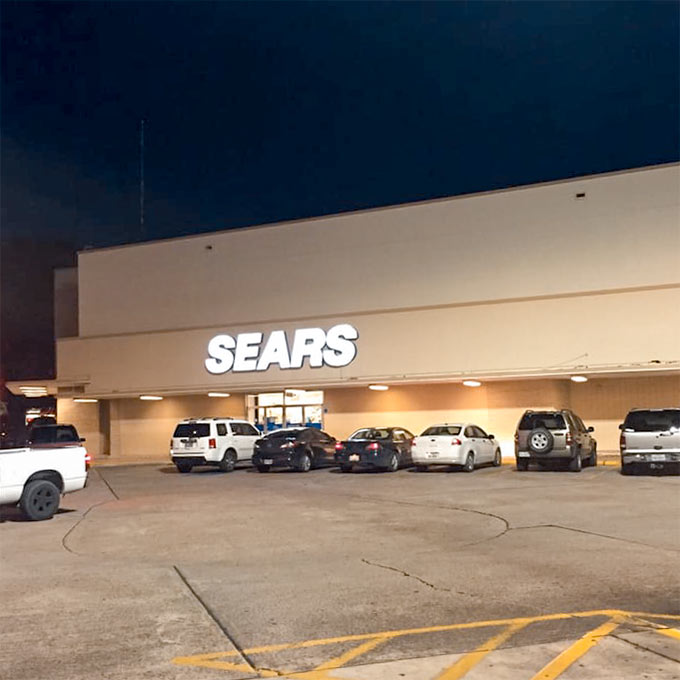 Each and every Houston Sears location has survived this year’s second round of cuts — announced by the retailer’s parent company yesterday. 4
Each and every Houston Sears location has survived this year’s second round of cuts — announced by the retailer’s parent company yesterday. 4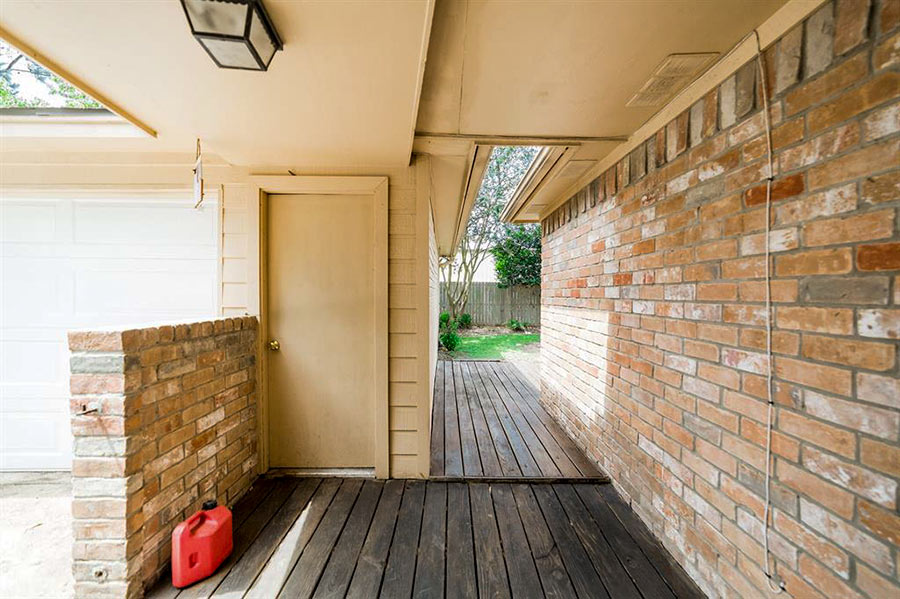
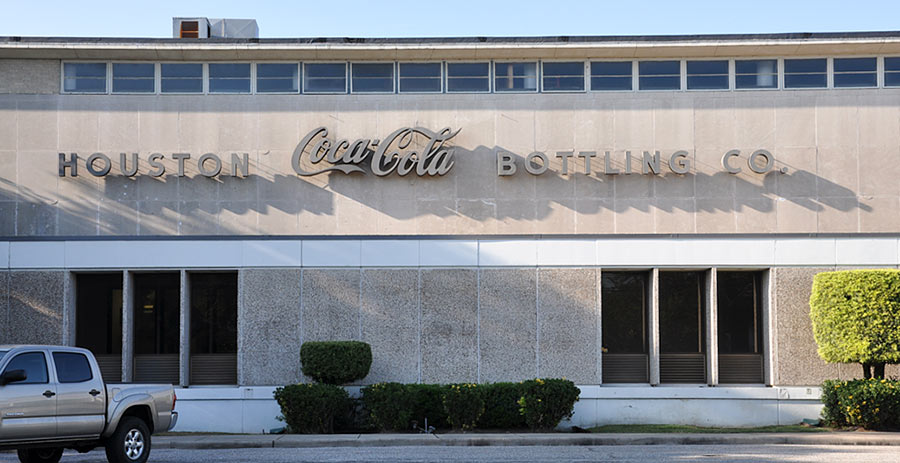 Coca-Cola Southwest Beverages’
Coca-Cola Southwest Beverages’ 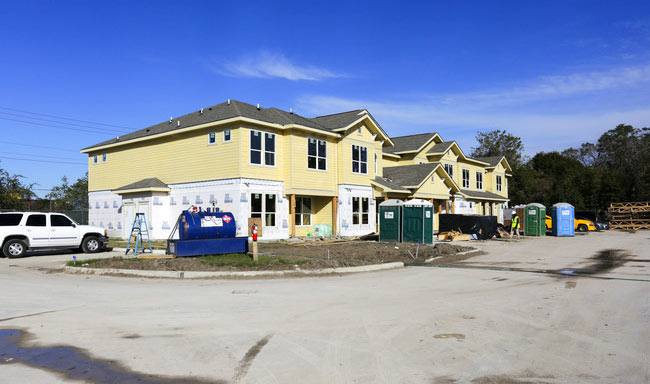 The Houston Housing Authority has finished building its first development in 10 years: the 154-unit Independence Heights Apartments. Situated at the southeast corner of Crosstimbers and N. Main St., the garden-style complex has units available to tenants who earn less than $41,500 per year and have qualified for public housing vouchers. (The median household income in Independence Heights is around $25,000.) Mayor Turner okayed the project back in November, 2016 — 2 months after he
The Houston Housing Authority has finished building its first development in 10 years: the 154-unit Independence Heights Apartments. Situated at the southeast corner of Crosstimbers and N. Main St., the garden-style complex has units available to tenants who earn less than $41,500 per year and have qualified for public housing vouchers. (The median household income in Independence Heights is around $25,000.) Mayor Turner okayed the project back in November, 2016 — 2 months after he 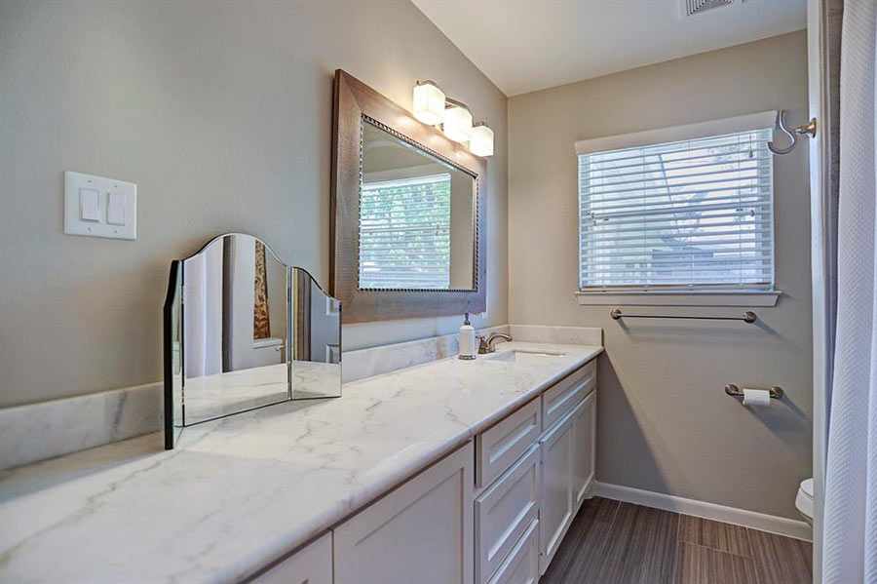
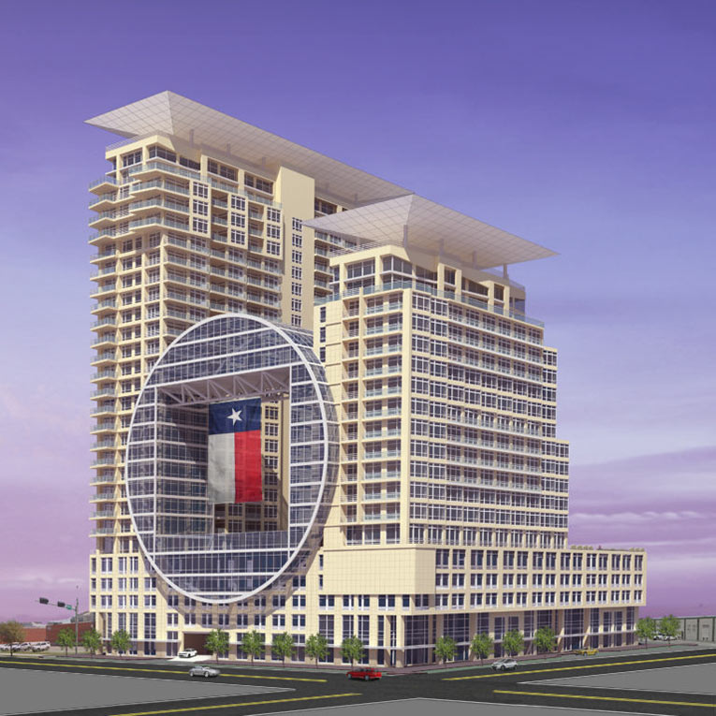
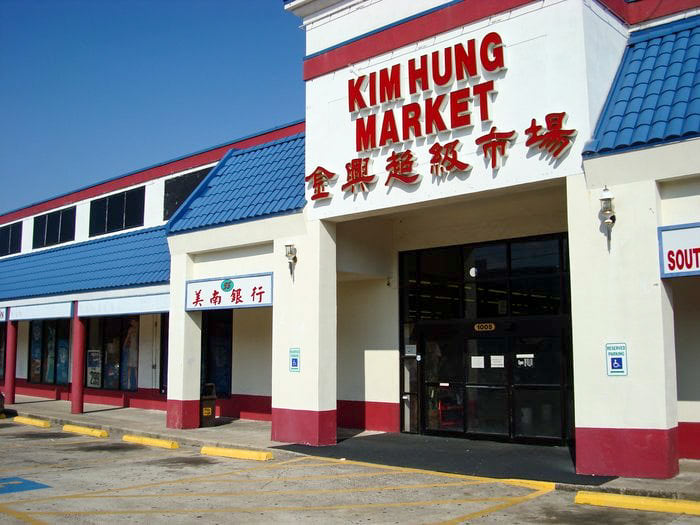
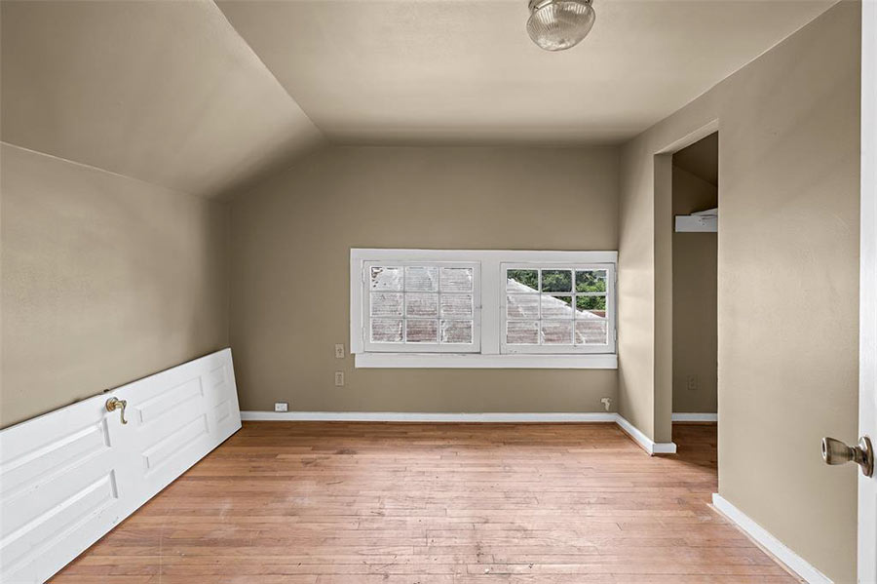
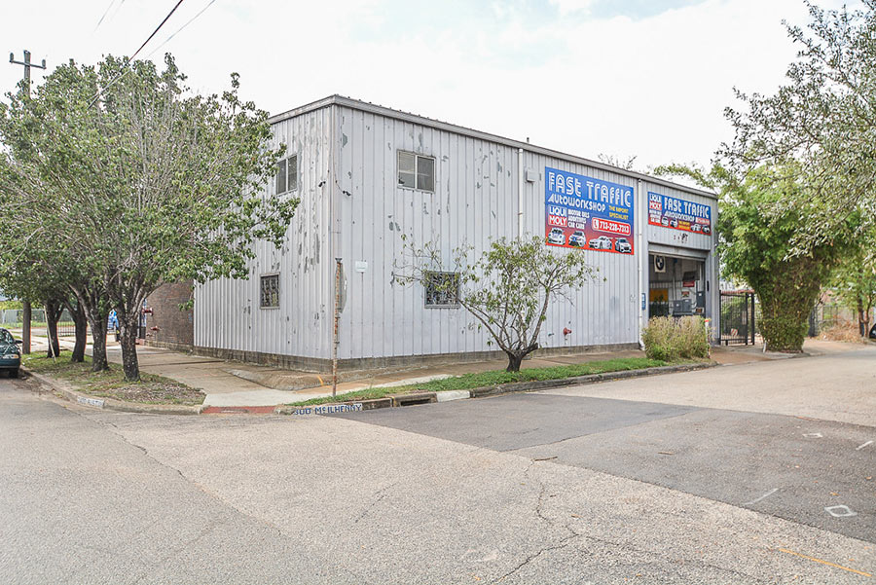
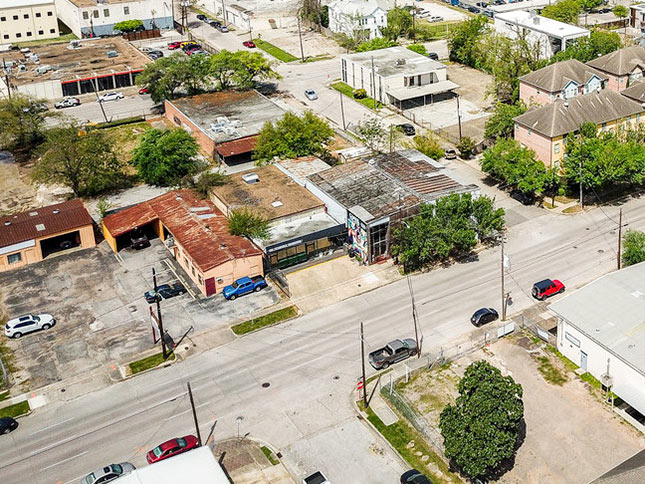
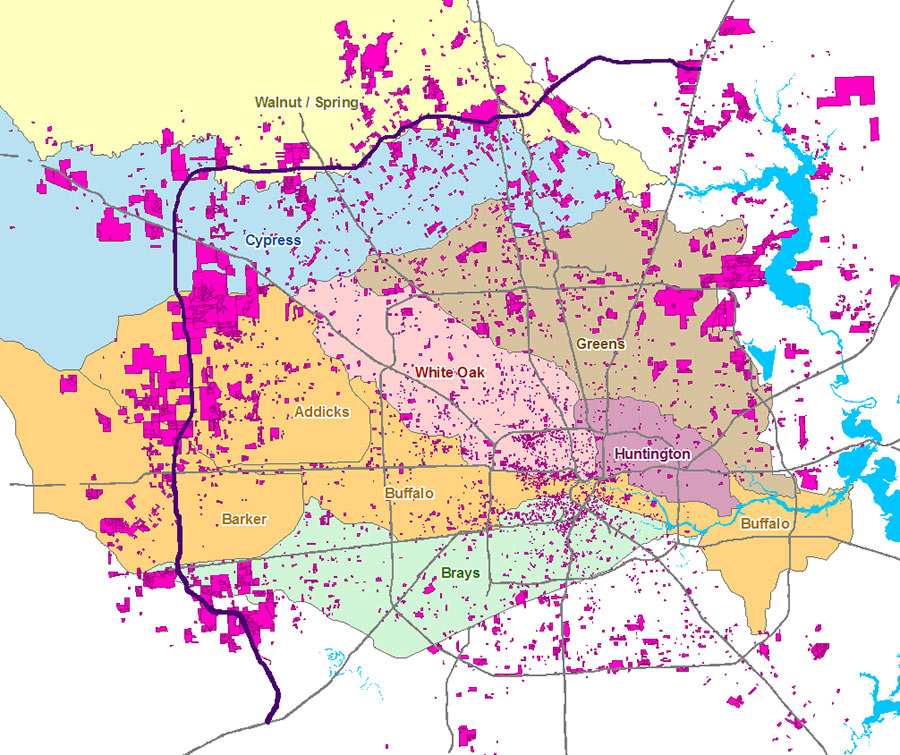
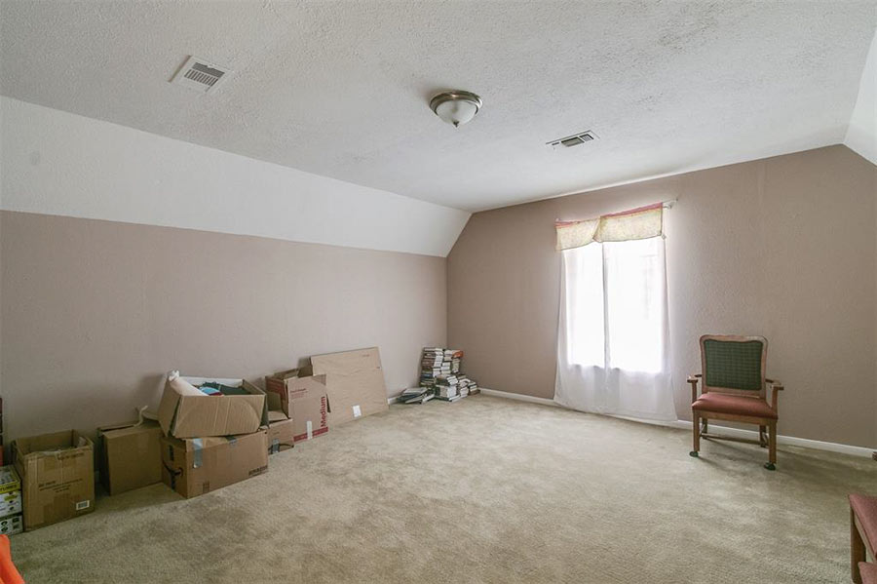
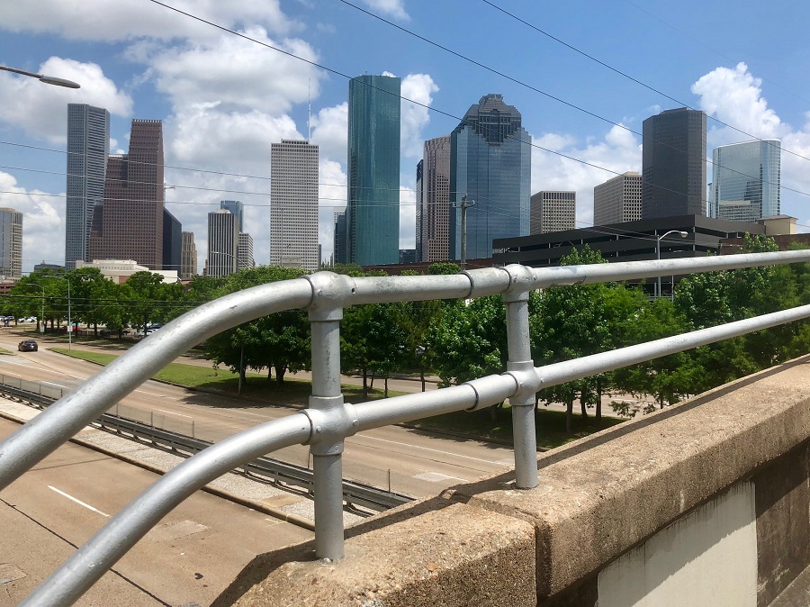 In observance of this Memorial Day, Swamplot is tacking an extra off-day onto its usual weekend schedule. Come Tuesday, we’ll start getting our feet wet again with stories of Houston’s spacial scene. Feel free to pass the meantime by
In observance of this Memorial Day, Swamplot is tacking an extra off-day onto its usual weekend schedule. Come Tuesday, we’ll start getting our feet wet again with stories of Houston’s spacial scene. Feel free to pass the meantime by 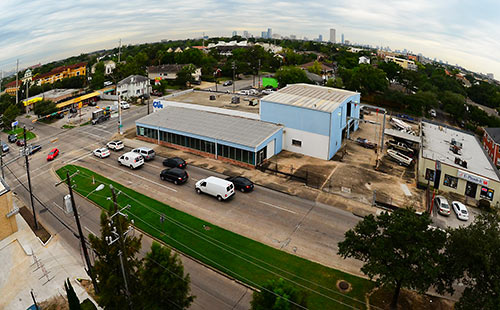 Looks like Montrose Blvd. needs some work—unsurprising, given it’s a street with a lot of combined foot and vehicle traffic, while being extremely wide with few obstructions to get motorists to slow down. Notice that Westheimer has fewer incidents even though it’s an even busier street with a lot more foot traffic. It will probably never happen, but Montrose Blvd. could really benefit safety-wise from much narrower lanes, and bike lanes and on-street parking substituted instead. It certainly has the space to do it, especially if you subtract the center turn lane in some places. [
Looks like Montrose Blvd. needs some work—unsurprising, given it’s a street with a lot of combined foot and vehicle traffic, while being extremely wide with few obstructions to get motorists to slow down. Notice that Westheimer has fewer incidents even though it’s an even busier street with a lot more foot traffic. It will probably never happen, but Montrose Blvd. could really benefit safety-wise from much narrower lanes, and bike lanes and on-street parking substituted instead. It certainly has the space to do it, especially if you subtract the center turn lane in some places. [