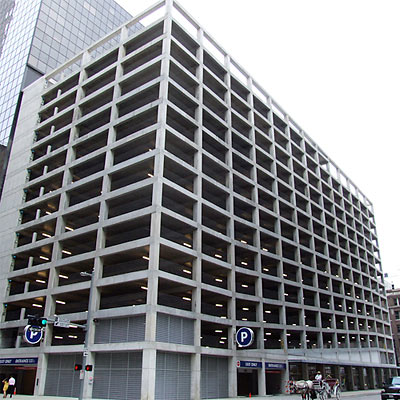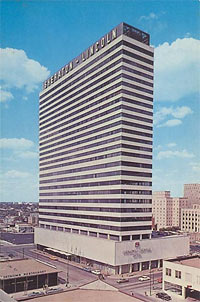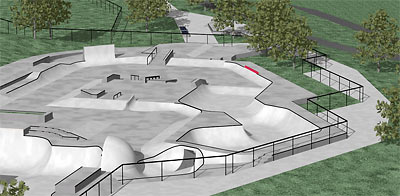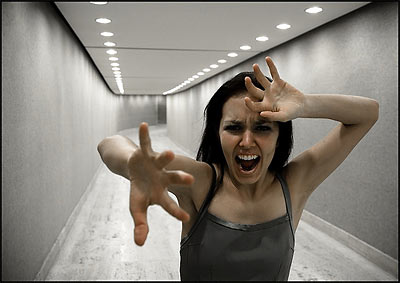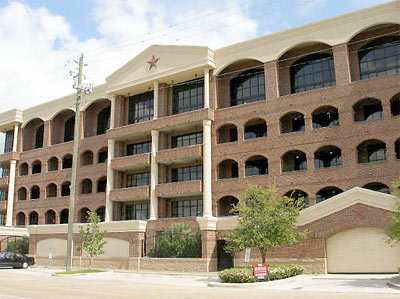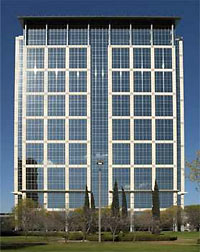 Leasing rates at Five Houston Center downtown have reached $30 a square foot triple net, reports Globe St. That’s quite a jump from the building’s $18 rate a year ago. Other Class A buildings are not far behind.
Leasing rates at Five Houston Center downtown have reached $30 a square foot triple net, reports Globe St. That’s quite a jump from the building’s $18 rate a year ago. Other Class A buildings are not far behind.
Will prices stay high after all those new downtown buildings get built?
[Transwestern senior vice president David] Lee points out that when newer product comes on line, older buildings will work to catch up by making rates competitive. But with new buildings still 18 months to two years from completion in the CBD, current owners have an interesting advantage, he adds. “The guys that got their stuff in the ground a year and a half to two years ago and before are in great shape now,” he says. “In a two-year period, rates have essentially doubled Downtown.”
- Houston CBD Hits New High for Class A Rents [Globe St.]
Photo of 5 Houston Center: HKS


