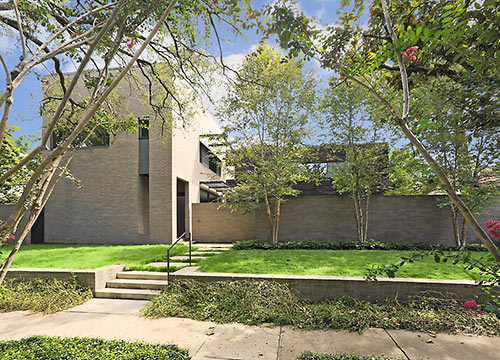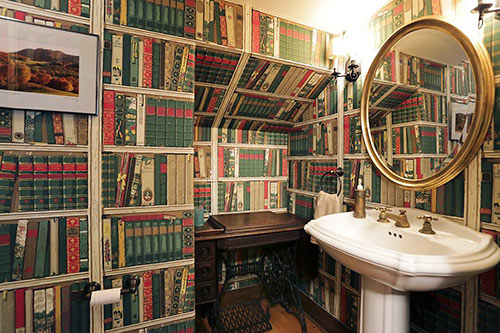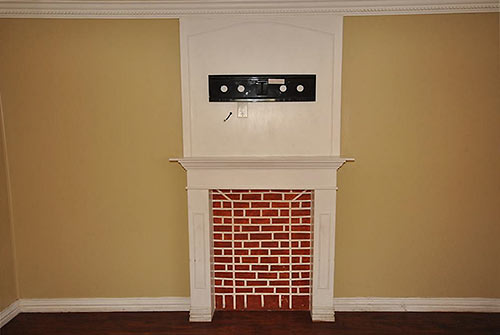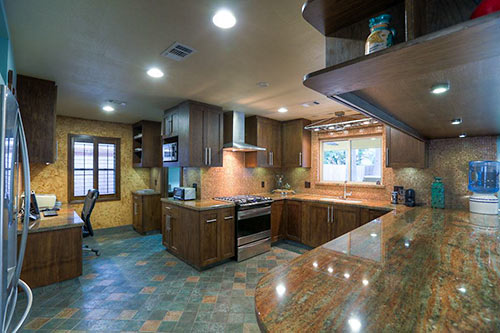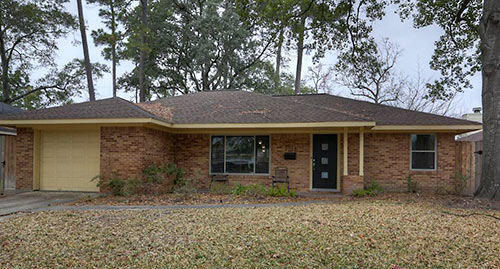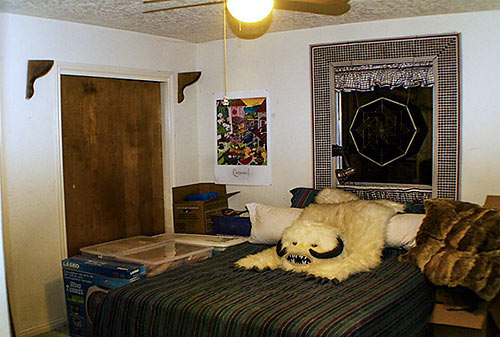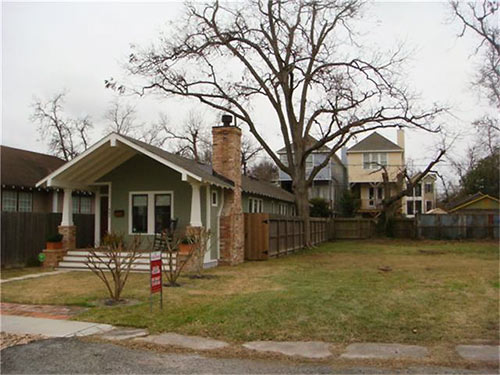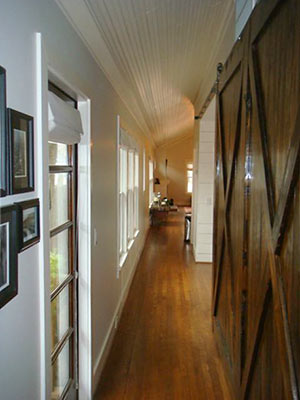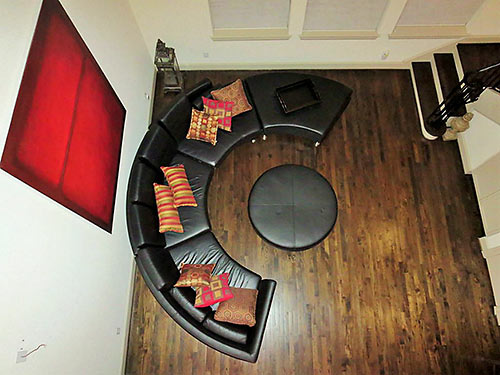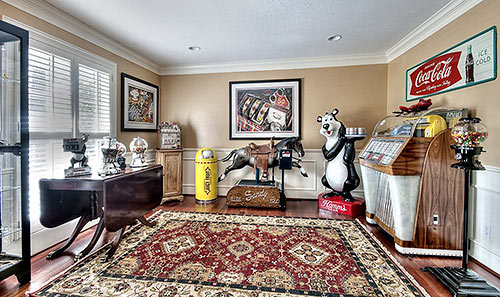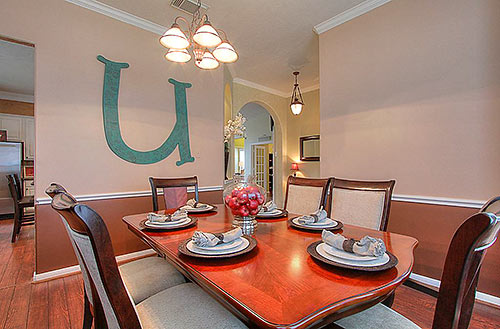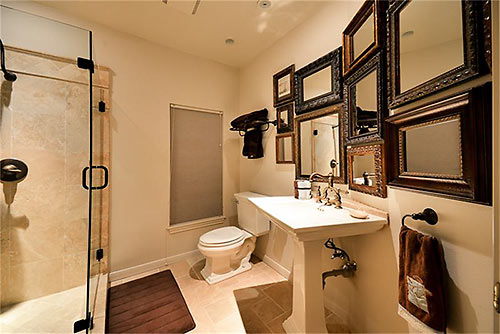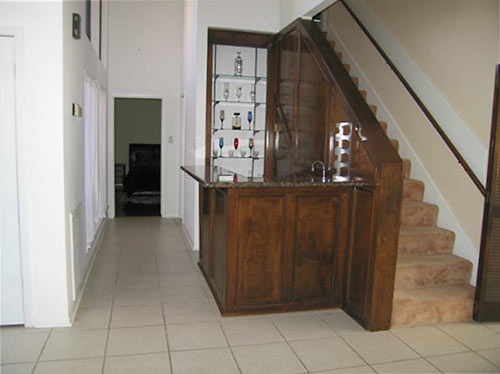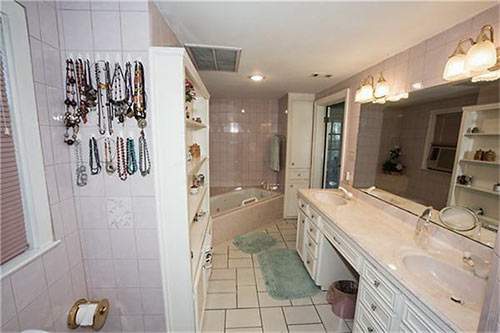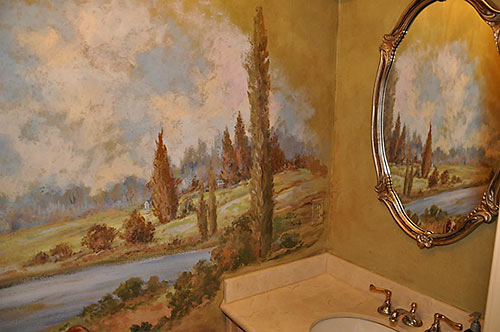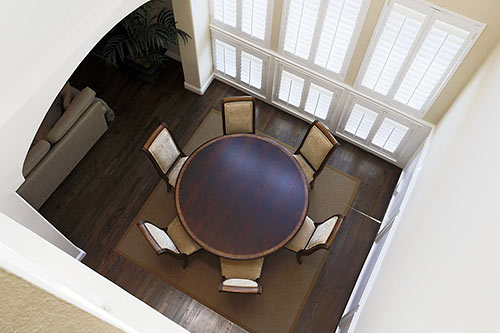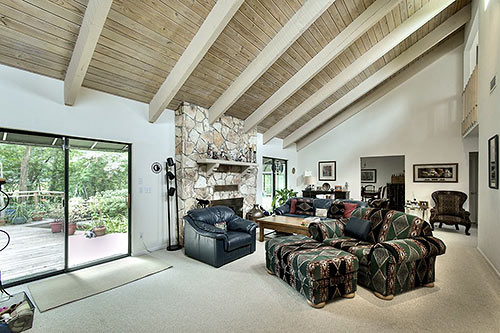
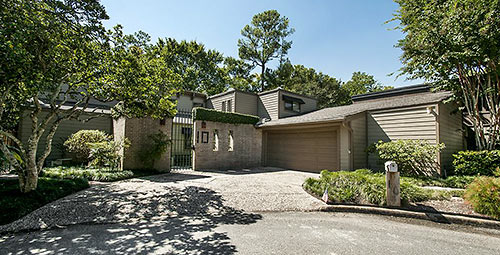
Spring Branch Creek runs past the ravine lot of this updated 1978 Pine Creek Village home in Hilshire Village. The property tested the market waters with a listing in October 2013, but withdrew it within a month. When relisted earlier this week, the tidy contemporary on a cul-de-sac kept its previous asking price: $745,000. The home’s varied roofline translates into various ceiling heights and treatments. In the living room, for example, exposed beams in the half-vault (top) lead the eye to the wood-burning fieldstone fireplace and views out several sliding glass doors overlooking the back deck. And somewhere beyond the treetops lies the water, though it’s a vista curiously absent from the listing.
CONTINUE READING THIS STORY
Where’s the Water?
