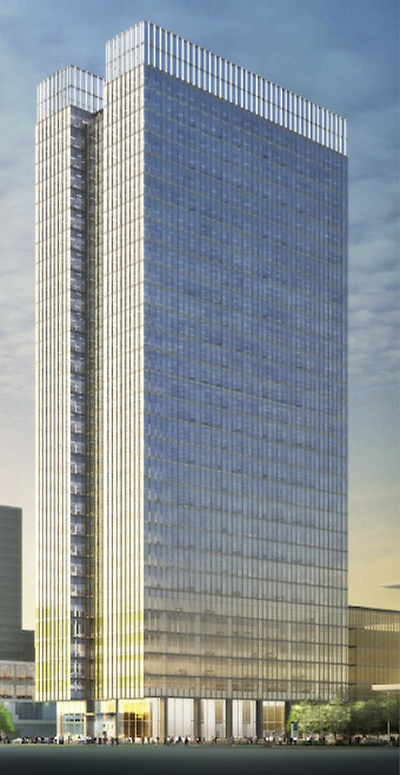
A development report from Hines includes this rendering of what appears to be the new Apache Corporation headquarters planned for mixed-use BLVD Place just north of the Galleria. The report names the wafer-like building “Project Alpha” and describes it as 34 stories and 750,000-sq.-ft. of office space with a fitness center and cafeteria. Currently, Apache is headquartered at Post Oak Central.
- “Project Alpha” — 34-Story Office Tower [HAIF]
- BLVD Place coverage [Swamplot]
- Previously on Swamplot: New Plans Show BLVD Place with Apache Office Tower Stamped in the Middle of It
Rendering: Hines


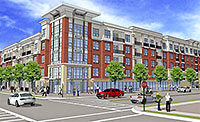 The Leader reports that notices have gone out to Heights neighborhood groups indicating that Trammell Crow is planning a second Alexan-brand apartment complex on Yale. This one, writes Cynthia Lescalleet, would also be 4 stories set atop 2 levels of parking. It would sit on a 4.9-acre lot on Yale between 5th and 6th, immediately south of the
The Leader reports that notices have gone out to Heights neighborhood groups indicating that Trammell Crow is planning a second Alexan-brand apartment complex on Yale. This one, writes Cynthia Lescalleet, would also be 4 stories set atop 2 levels of parking. It would sit on a 4.9-acre lot on Yale between 5th and 6th, immediately south of the 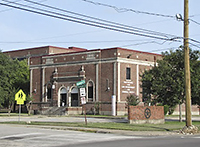 If theÂ
If the 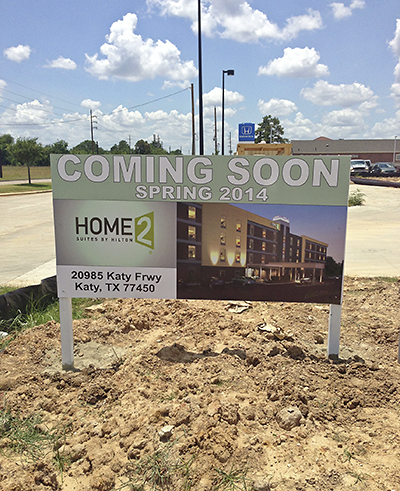
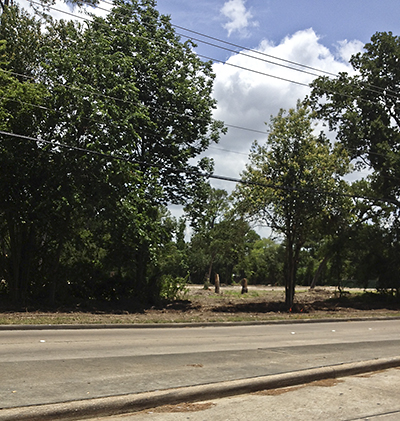
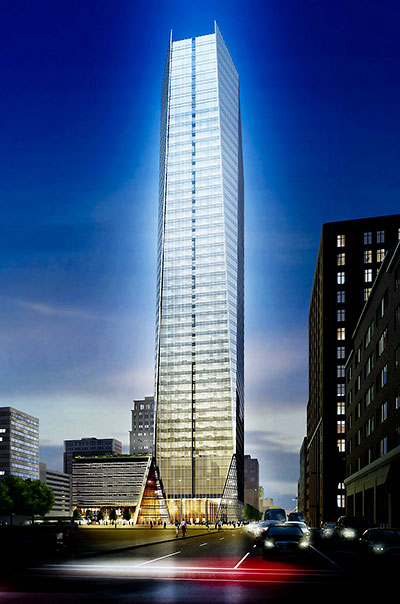
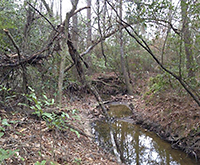 Developer Monty Galland has teamed with investors that include a former AstroWorld manager to close, at last, on 600 acres in Montgomery County for the proposed
Developer Monty Galland has teamed with investors that include a former AstroWorld manager to close, at last, on 600 acres in Montgomery County for the proposed 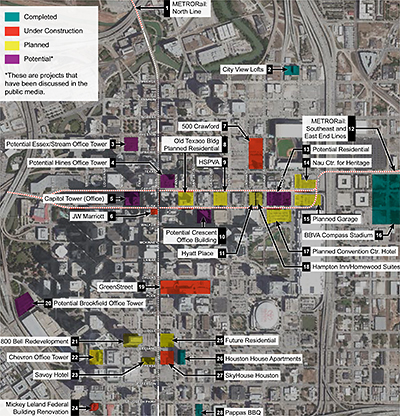
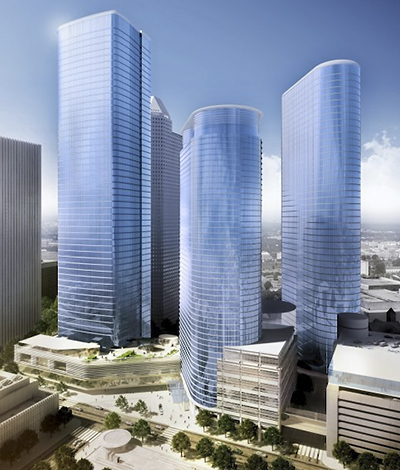
 If it seems kinda arbitrary and sorta abrupt, that
If it seems kinda arbitrary and sorta abrupt, that 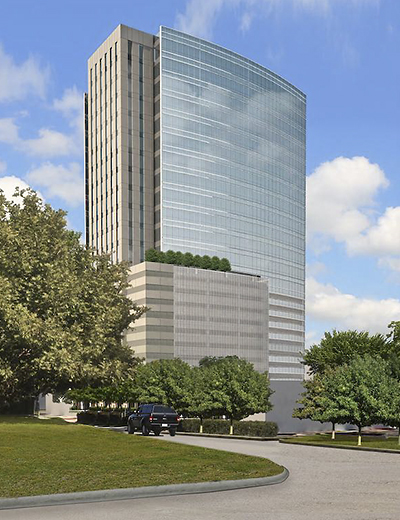
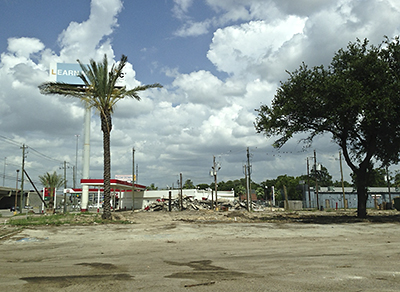
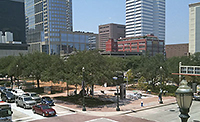 Culturemap reports that Hines is under contract to buy up a Downtown block and is planning a residential tower. How big a residential tower?Â
Culturemap reports that Hines is under contract to buy up a Downtown block and is planning a residential tower. How big a residential tower?  Developer Alliance Residential has shared with the Houston Chronicle this rendering of the comparatively puny 5-story apartment complex it says it plans to build on the Downtown block bound by Bell, Leeland, Main, and Fannin. That block now is a surface parking lot. The 207 units planned for this complex, if built, might be rather overshadowed by the
Developer Alliance Residential has shared with the Houston Chronicle this rendering of the comparatively puny 5-story apartment complex it says it plans to build on the Downtown block bound by Bell, Leeland, Main, and Fannin. That block now is a surface parking lot. The 207 units planned for this complex, if built, might be rather overshadowed by the 