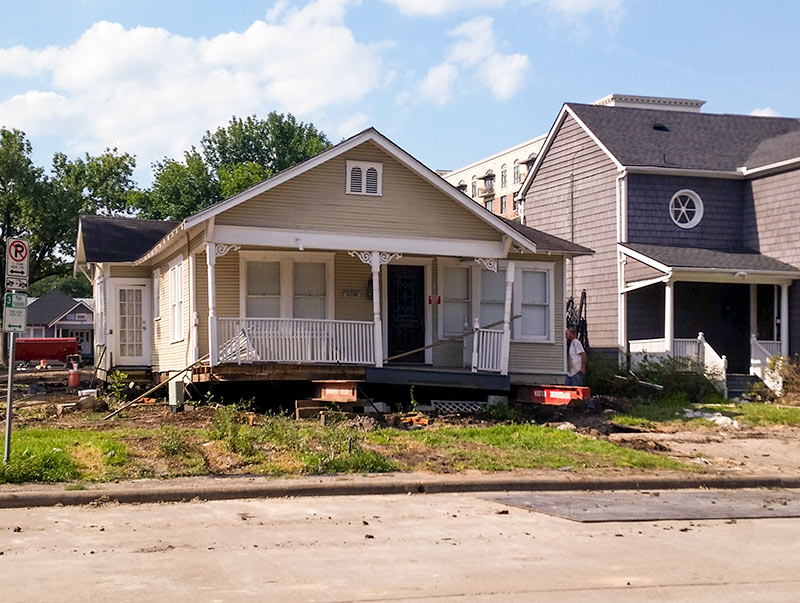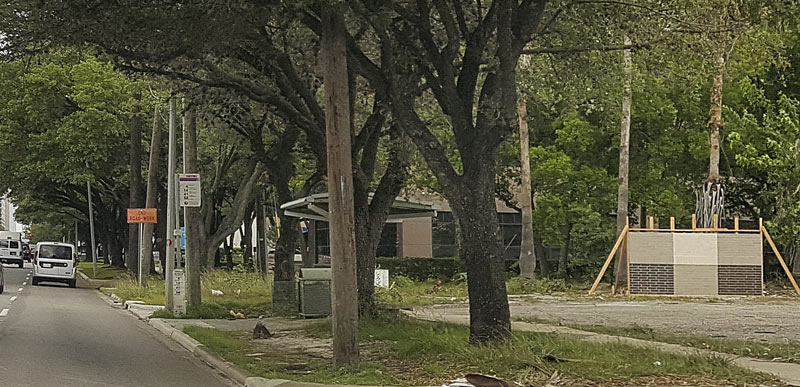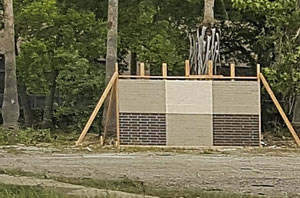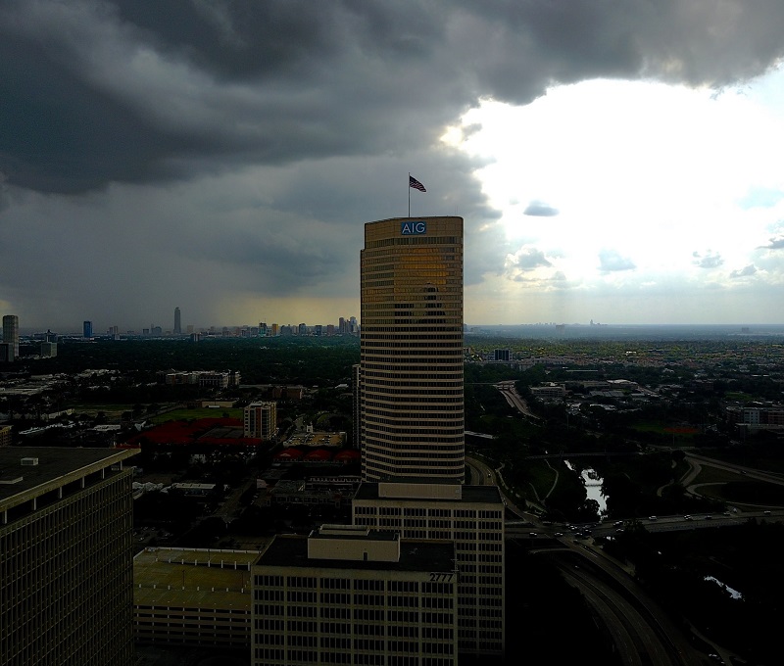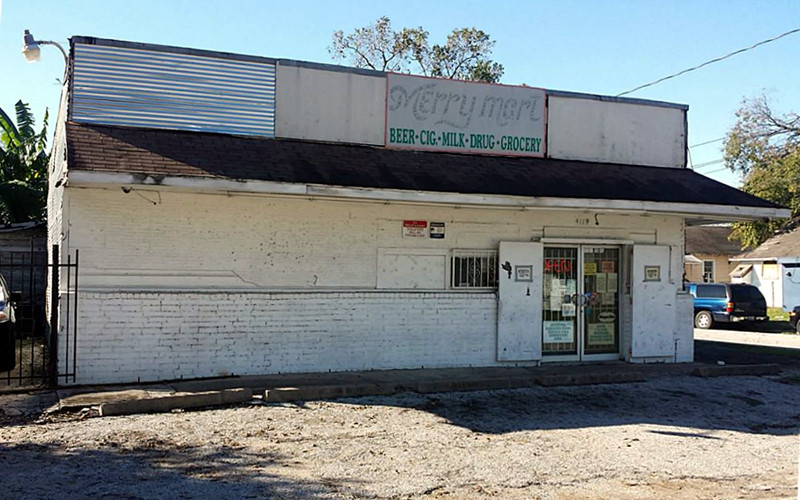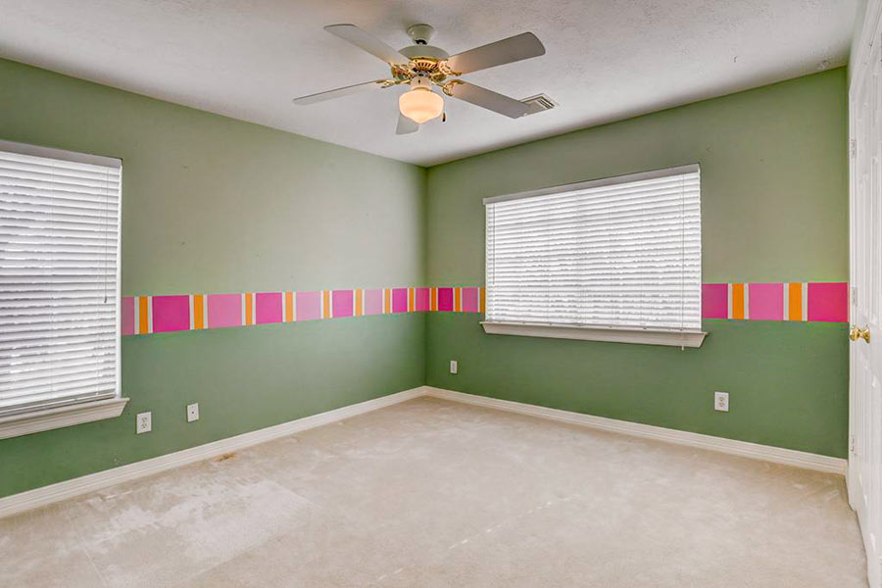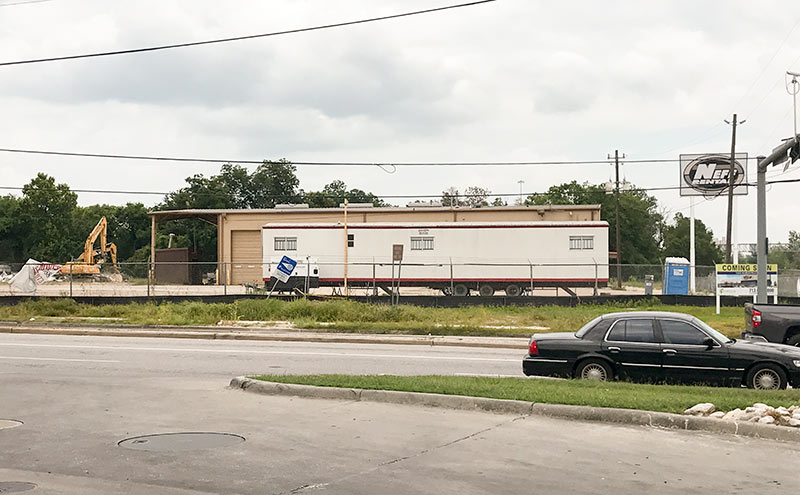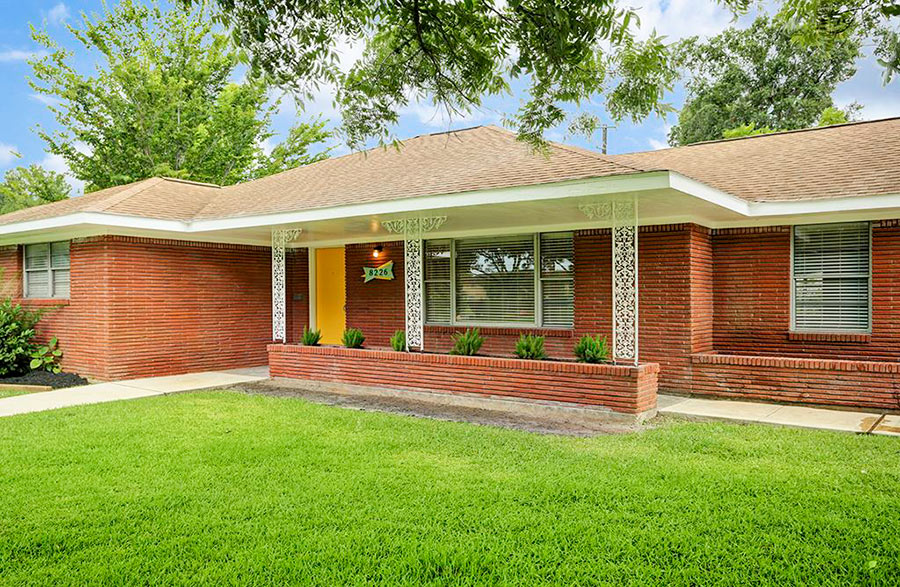
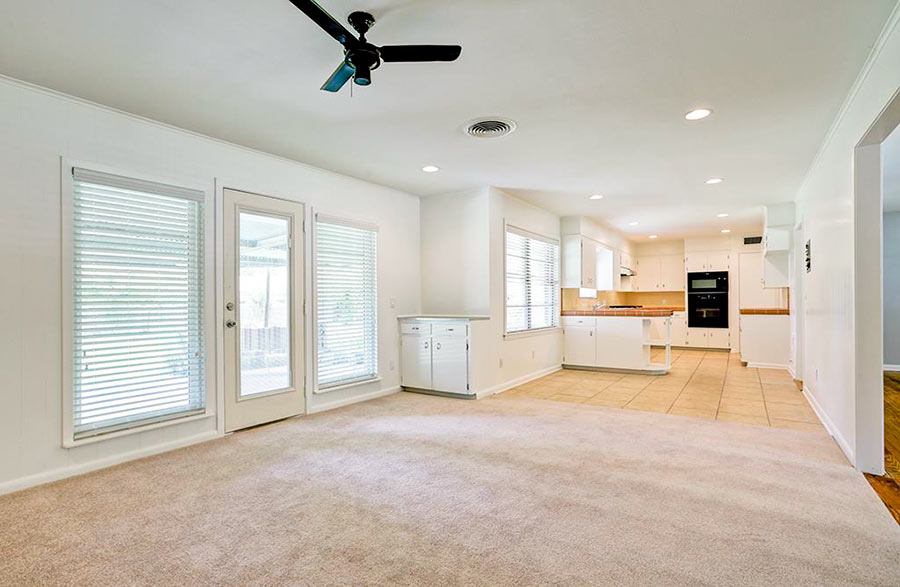
Our sponsor today is the home for sale at 8226 Glencrest St. in Glenbrook Valley. Thanks for supporting Swamplot!
You know Glenbrook Valley, right? It’s Houston’s first outside-the-Loop historic district, known for its midcentury modern and ranch-style homes. This 2-bedroom, 2-bath home carries stylistic features of some of the area’s larger homes, but in a more compact size: It measures 1,841 sq. ft. There’s nothing smaller about the lot, though: It measures 11,700-sq.-ft.
The roman brick wraps all the way around the house. Integrated offset planters line the recently redone walkway from the driveway to the front door, which still features the home’s original 1957 knob plate. The living room, to the right of small foyer, leads to the dining room at the far end, and opens as well to a paralleling set of more casual living spaces toward the back (pictured above): the den, breakfast area, and kitchen, all facing onto the back yard.
In the kitchen, you’ll find new appliances set among the original tile countertops — as well as an original stainless-steel vent hood. Both bedrooms (as well as the living and dining rooms) have refinished hardwood floors. And if you like vintage tile bathrooms, you’ll certainly want to take a look at the ones in this house.
Many more photos of the home are available on the property website. If you’d like to see this place in person, contact the listing agent, Robert Searcy of Robert Searcy Properties.
Looking for just the right spot to get your message out? Try becoming a Swamplot Sponsor of the Day.
Sponsor of the Day
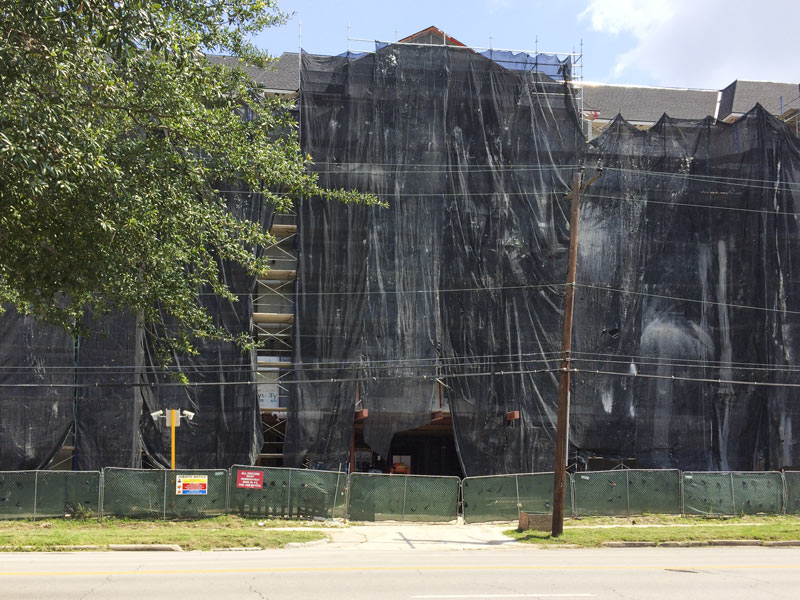




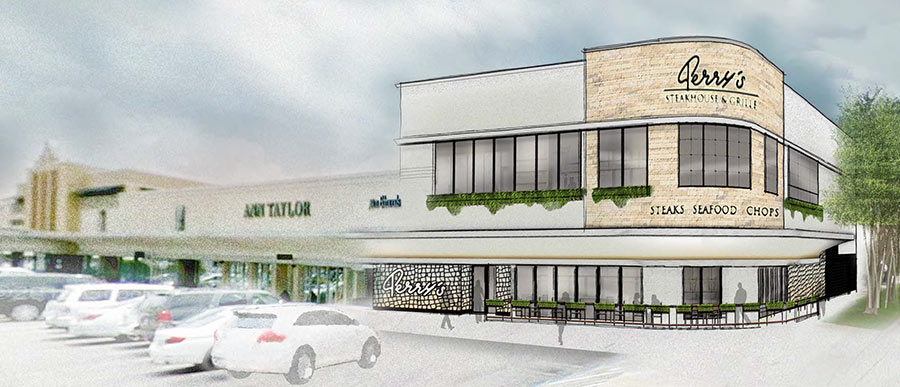
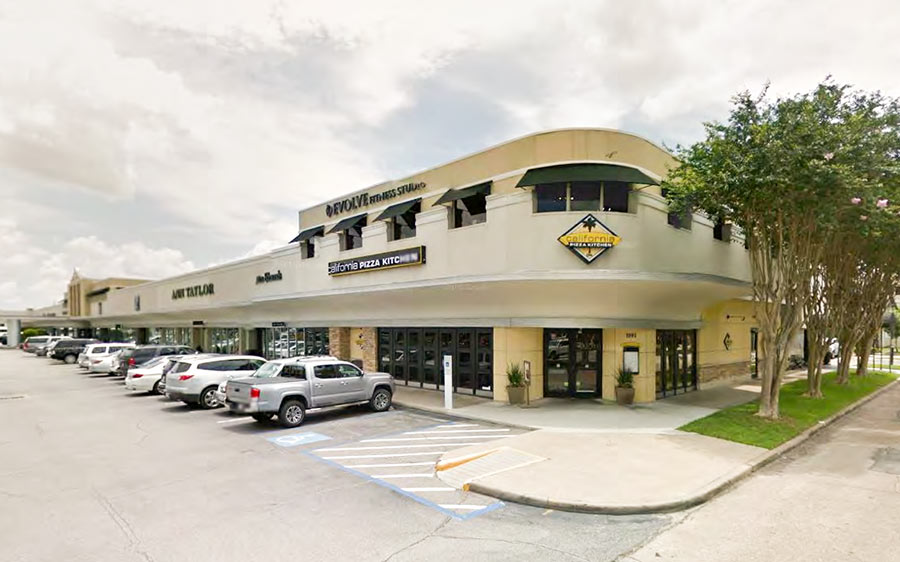
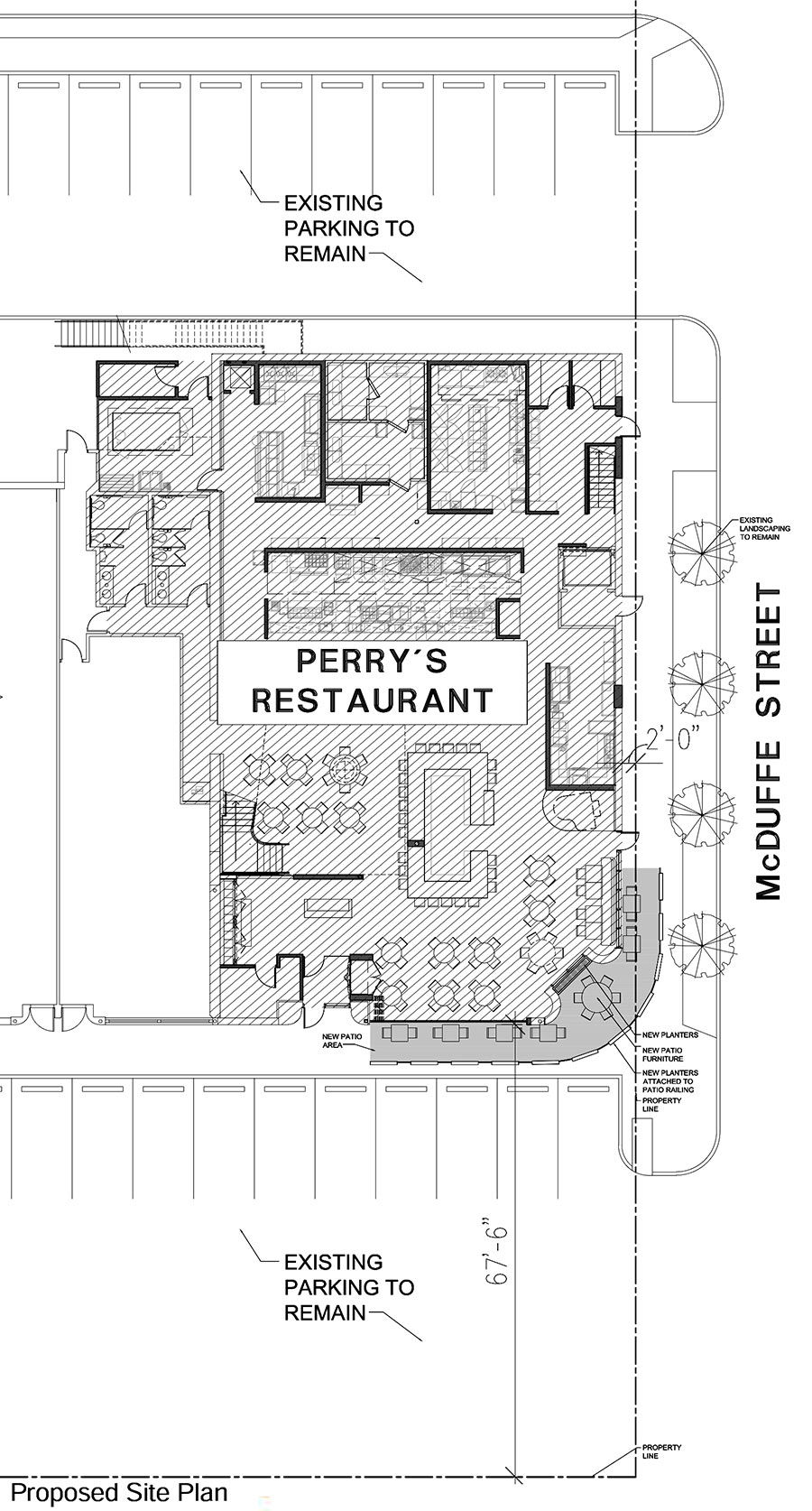

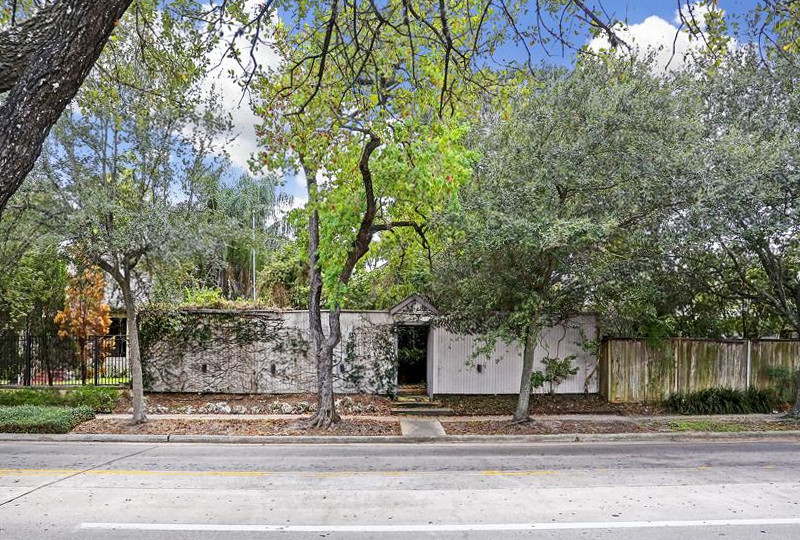

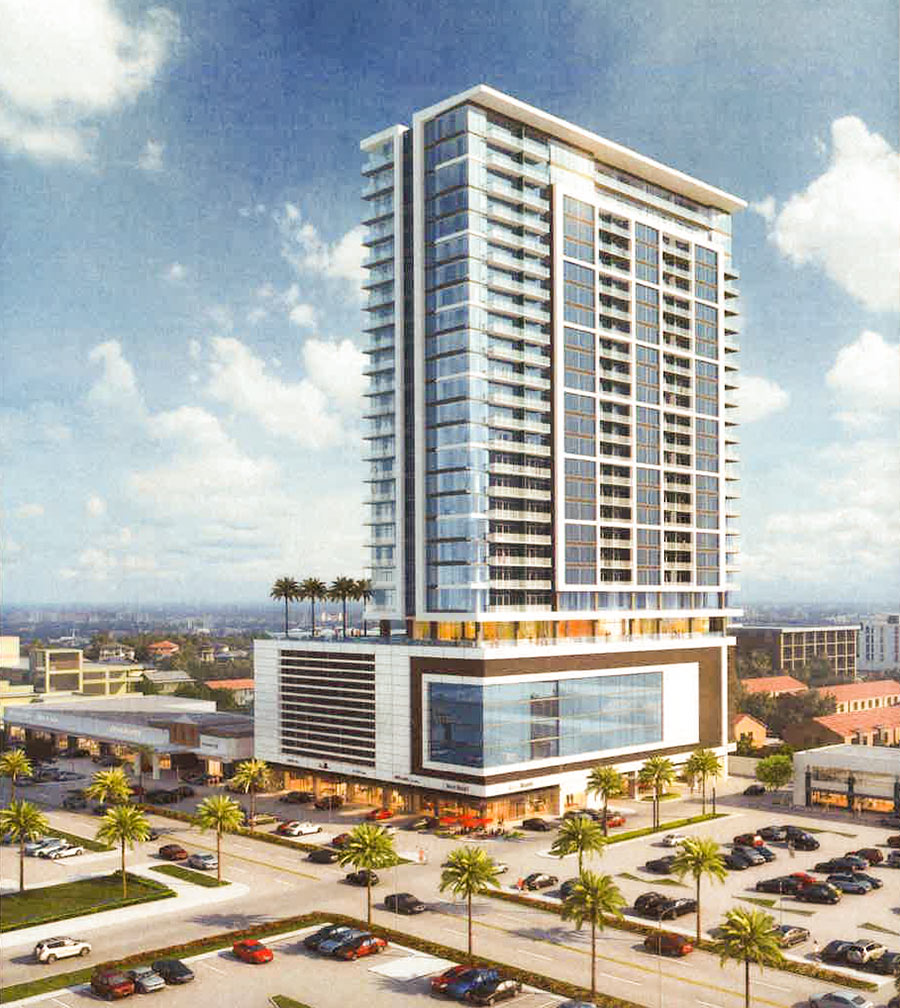
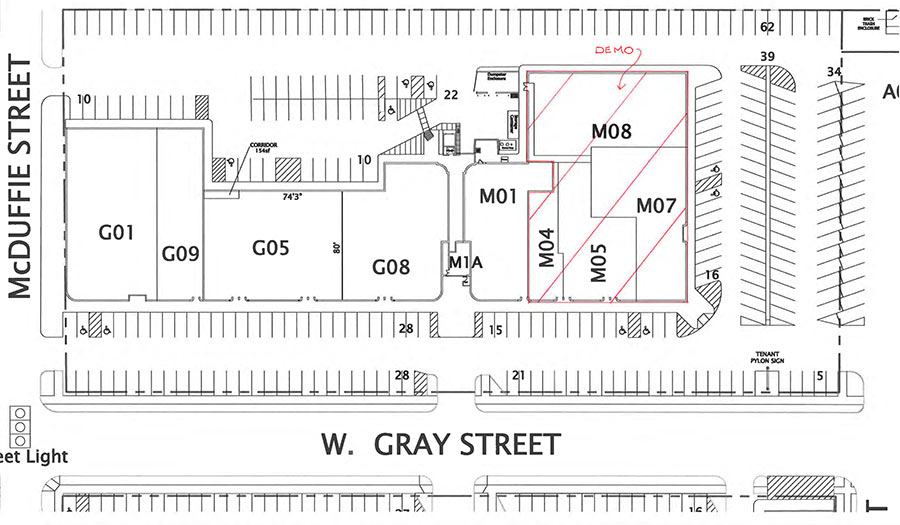
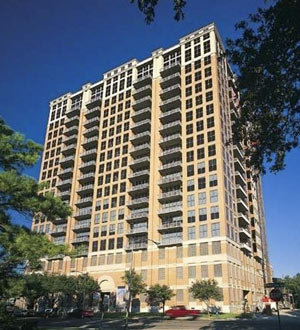 A corporate appendage of the Finger Companies has filed a document to add itself as a plaintiff to
A corporate appendage of the Finger Companies has filed a document to add itself as a plaintiff to 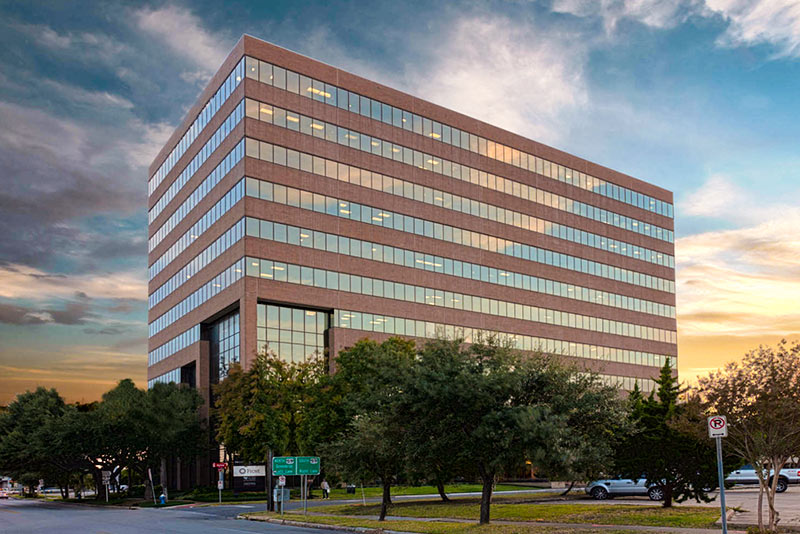
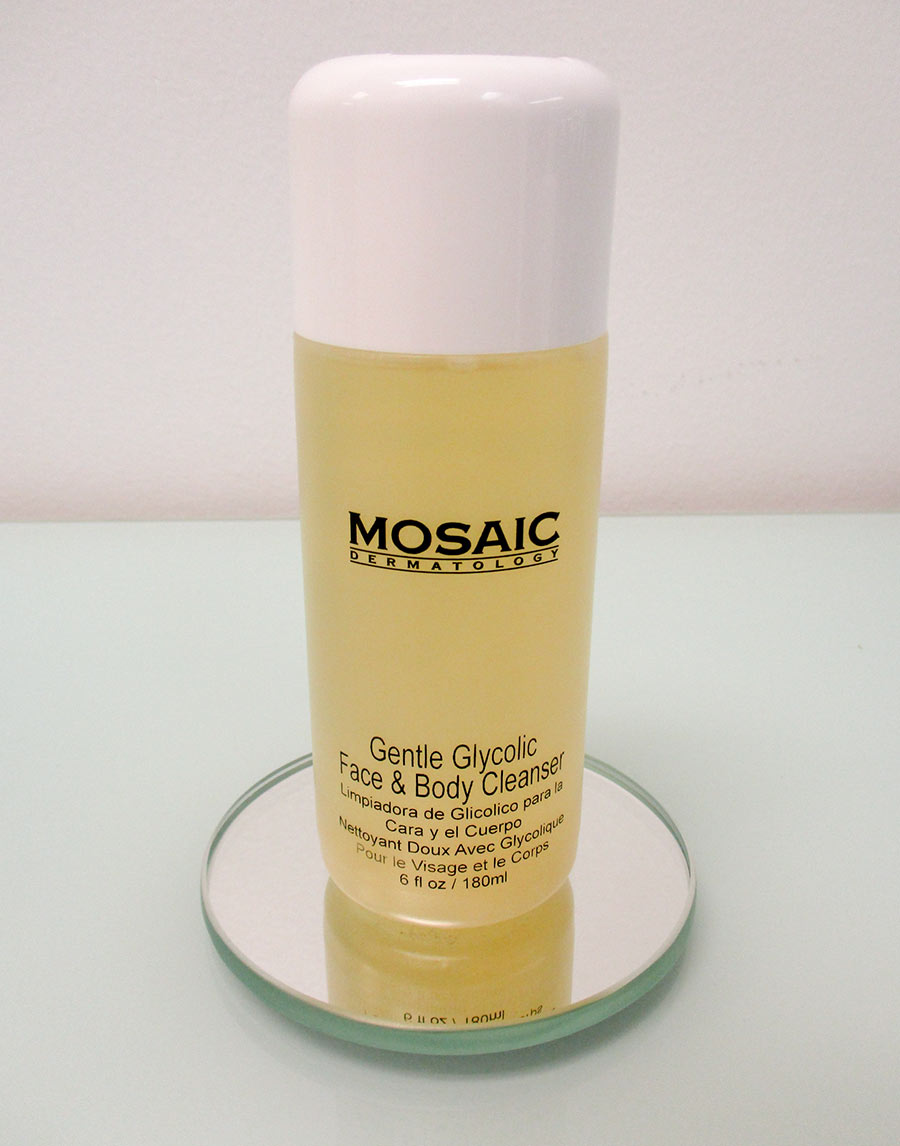 Today on Swamplot our sponsor is
Today on Swamplot our sponsor is 
