
- 31 East Bay Blvd. [HAR]

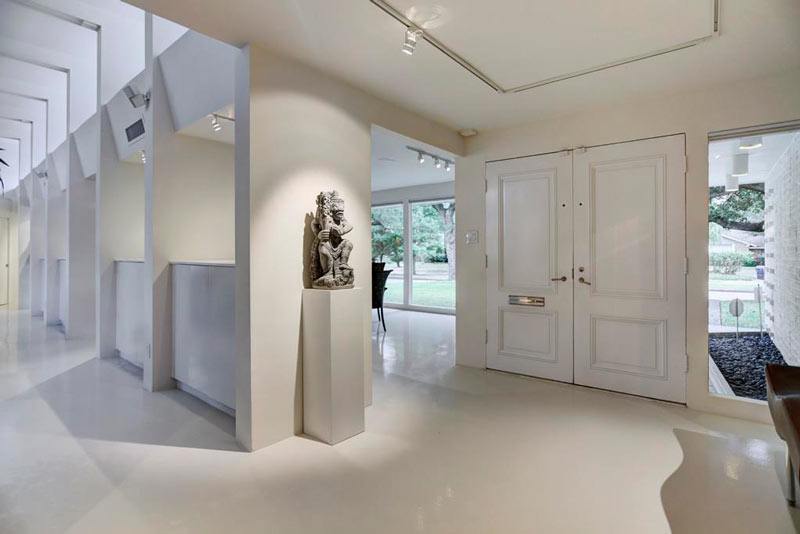
White walls, glass walls, and mirrored walls provide ample opportunities for looking inward and outward from this 1958 house designed by Houston architect Arthur Steinberg. Overlooking Brays Bayou across Glen Arbor Dr., the home contains 3 bedrooms and 2 and a half bathrooms on 3,765 sq. ft. of pale polished concrete and marble floors. Mid-century minimalism comes with a $1.495-million price tag. CONTINUE READING THIS STORY
UNDERMINED SPORTS AUTHORITY TO ABANDON TEXAS AS OTHER BIG BOXES ADVANCE WITH GUNS  Sports Authority, which in its glory days subsumed East End-based Oshman’s Sporting Goods, is now preparing to pull out of Texas altogether, writes Maria Halkias of the Dallas Morning News. The company laid off 100 employees in January, and was reported to be looking into Chapter 11 after missing a $21-million interest payment on its $643 million debt. Last week the company’s representatives told workers at a store in Dallas that all 25 of the Texas locations would be shuttered, though they didn’t say when. The closures look to include 11 Houston-area shops, part of 140 Sports Authority locations to be culled nationally; Jeff Kittleson of CBRE retail services in Dallas also told the Morning News that there will be “a garden variety of big box users who will want to reposition stores into these locations.†Indoor sporting goods not-quite-theme-park
Sports Authority, which in its glory days subsumed East End-based Oshman’s Sporting Goods, is now preparing to pull out of Texas altogether, writes Maria Halkias of the Dallas Morning News. The company laid off 100 employees in January, and was reported to be looking into Chapter 11 after missing a $21-million interest payment on its $643 million debt. Last week the company’s representatives told workers at a store in Dallas that all 25 of the Texas locations would be shuttered, though they didn’t say when. The closures look to include 11 Houston-area shops, part of 140 Sports Authority locations to be culled nationally; Jeff Kittleson of CBRE retail services in Dallas also told the Morning News that there will be “a garden variety of big box users who will want to reposition stores into these locations.†Indoor sporting goods not-quite-theme-park Cabela’s is already slated to open up in League City shortly, and Dick’s Sporting Goods signed leases on spaces at Baybrook, Deerbrook, Willowbrook, First Colony, and The Woodlands malls last year. [Dallas Morning News, HBJ] Photo of Sports Authority at 2131 Post Oak Blvd.: Gil G.
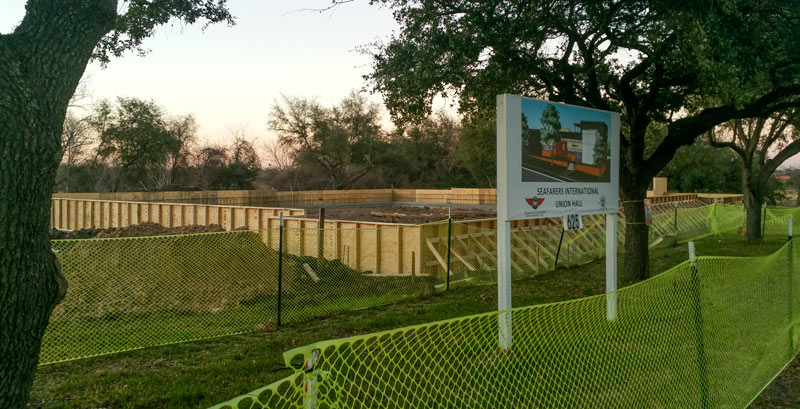
A reader shipped over these shots of the new Seafarers International Union Hall under construction at 501 N. York St., just south of the crossing of Buffalo Bayou (and of the name change to Hirsch Rd.). An entity called Seafarer’s Building Corporation bought the land from the Buffalo Bayou Partnership in March of last year; the bayou folks snagged it in 2001 from construction materials producer Lafarge, which acquired it as a General Portland cement facility in 1989. The property sits a block down N. York from bayou-side Tony Marron Park, itself immediately upstream of the Dan-Loc Group machining plant.
A close-up of the rendering posted at the job site at the corner with Freund St. shows an access ramp stretching along the N. York side of the property, as well as what appears to be a partially covered upstairs patio:
THE TIPLINE IS STANDING BY LEED-certified refinery headed to Deer Park? If you’ve got news, or a hint of a story, Swamplot wants to hear about it! Send your tips and photos to Swamplot’s special email address, found here. And while you’re at it, be sure to like us on Facebook, follow us on Twitter, and sign up for our email list.
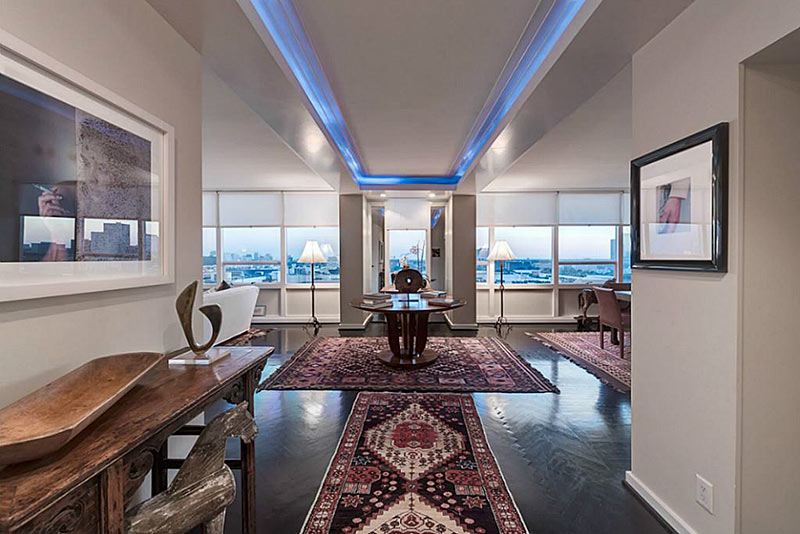
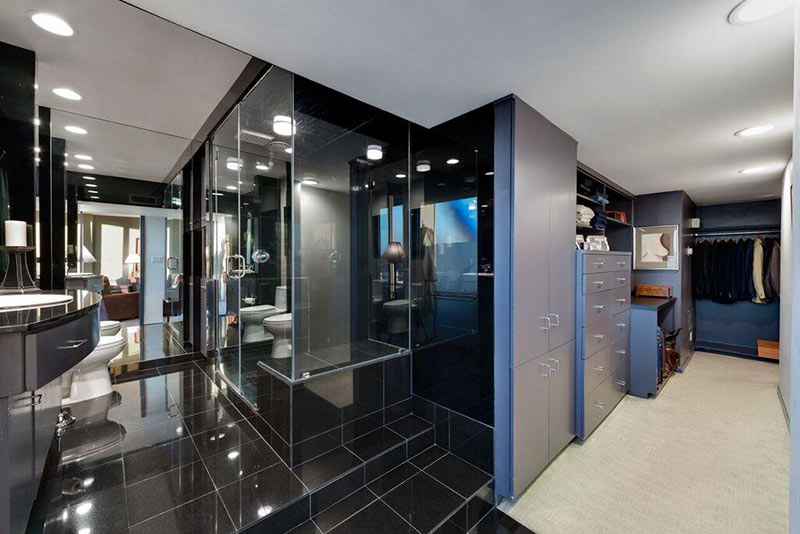
Our Sponsor of the Day today is Unit 12BC of Regency House, at 2701 Westheimer. Thanks for supporting Swamplot!
This combined unit, which takes up a quarter floor of the midcentury Upper Kirby condo building, was once the home of Mickey Rosmarin, the owner of Tootsies. It’s now for sale. And this Sunday, it’ll be available for your inspection during an open house.
Regency House, we noted last week, sits on a 3-acre-ish site just west of the corner of Westheimer and Kirby, across from Chuy’s, Billy Reid, and Armando’s. There’s a park-like, pet-friendly green space behind the building.
Unit 12BC has 2 bedrooms, 2 baths, and 2 patios. Views from the 2,100-sq.-ft. unit span from Downtown to the Med Center to the Williams Tower. The entry (pictured at top) is flanked by window-lined formals that feature black hardwood flooring set in a herringbone pattern and Deco-inspired moldings. The granite-lined master bath (pictured above) flows into a closet flanked with built-ins, including a packing station.
Check out more pics of Unit 12BC on the property website. The open house this Sunday, February 21, will run from 2 to 4 pm.
Got a snazzy interior of your own you’d like to show off? Schedule an appearance for it as a Swamplot Sponsor of the Day.
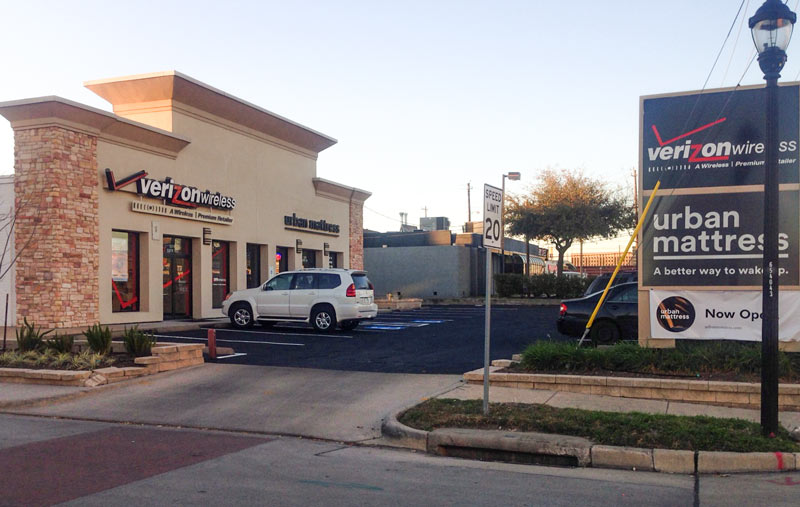
Semi-boutique mattress chain Urban Mattress has jumped into the cluster of mattress retail options at the edge of West University, setting up shop between Einstein Bros. Bagels and Verizon Wireless just south of the sleepy corner of Kirby Dr. and Bissonnet St. Since 2008, the Boulder-grown franchise chain has opened 6 stores in Colorado, 3 in Austin, and a few others in cities including Berkeley, Albuquerque, Dallas, and San Antonio. The company purports to send 2% of its sales price to local charities of the franchise owner’s choice, and offers mattresses (both regular and organic) ranging from about $300 to $30,000.
The new store sits right across Wroxton St. from a few of its all-caps competitors: mattress and ergonomic furniture store Relax the Back is buffered from a Mattress Firm by narrow custom shoe store Foot Solutions:
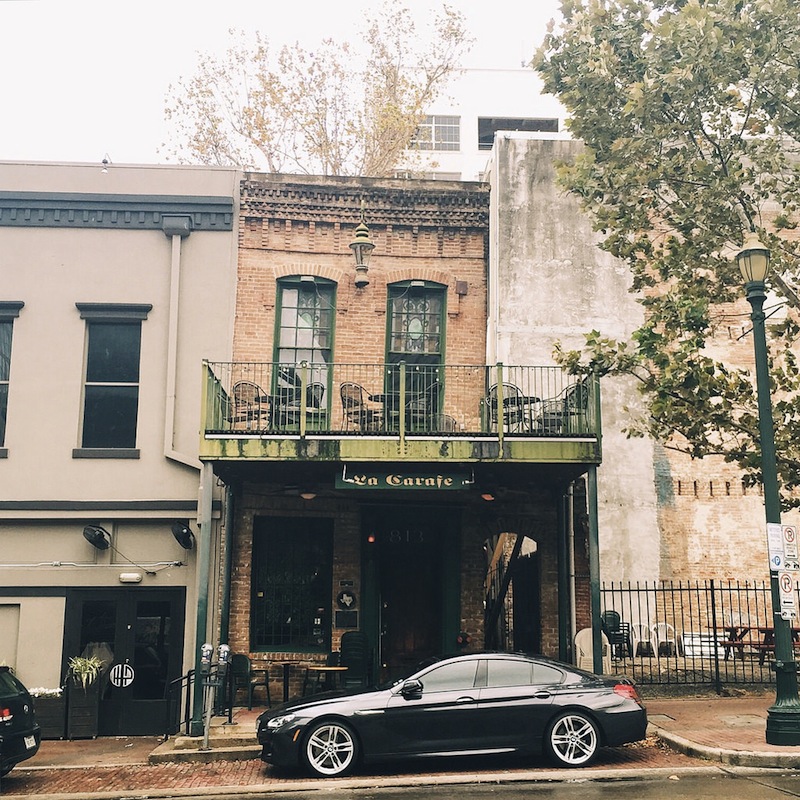
Photo of La Carafe: Brandi Lynn via Swamplot Flickr Pool
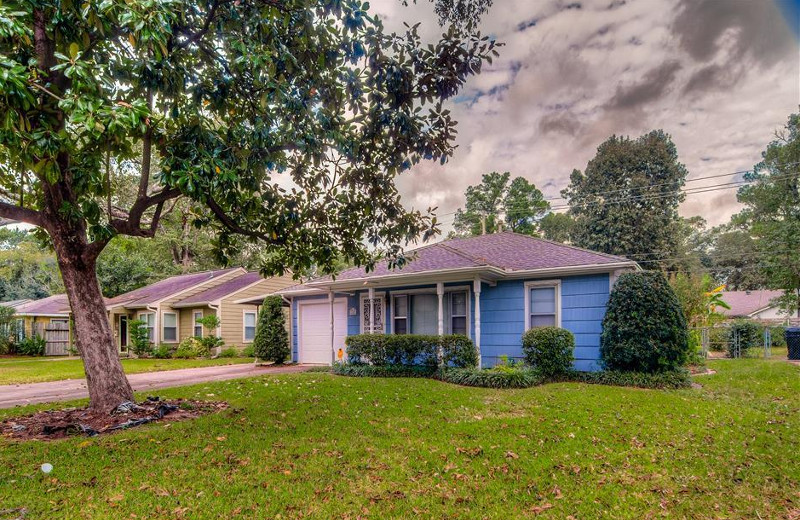
Swamplot’s Daily Demolition Report lists buildings that received City of Houston demolition permits the previous weekday.
Attention Houston shoppers, we have a few properties on clearance, and they won’t last long!
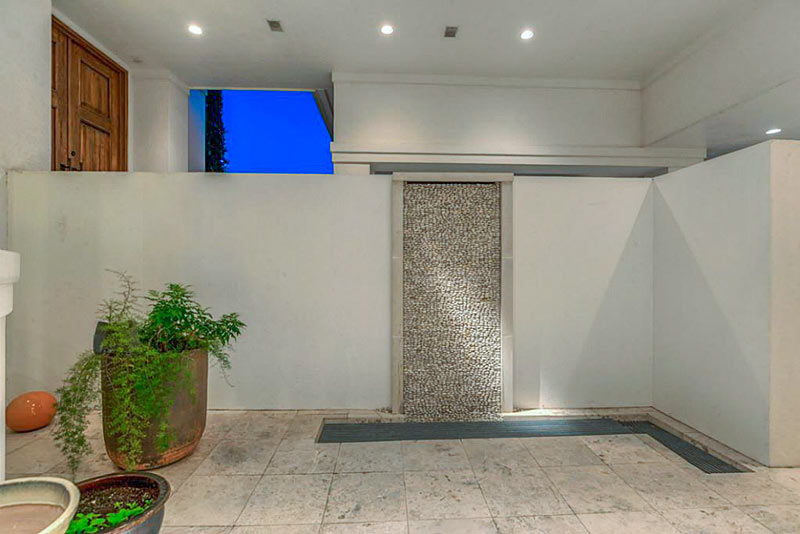

Don’t forget your towel or your clubs when visiting this Carlton Woods Estates home, priced at $3.188 million (brought down last week from the $3.388 million August asking price). This 5-bedroom, 5-full-bath, 3-half-bath villa wraps around a central courtyard and pool, and is itself nestled between fairways of the Jack Niklaus Signature Golf Course. The 2-story dwelling clocks in at 9,476 sq ft. and provides plenty of opportunities to get away from it all from the comfort of home.
COMMENT OF THE DAY: WHERE TO GO TO AVOID A BAR FIGHT IN THE HEIGHTS  “I remember well the battles between restaurants/bars and residents as the Montrose started to gentrify in the late 1990s. It never ceased to amaze me that someone would buy a pricey townhome right next to a long-established ice house, and then complain vociferously and try to run the business off. Mark my words, the Heights will reach that same tipping point, if it hasn’t already. As SuperDave said, those who fail to check out their prospective neighborhood at all times of day and night have only themselves to blame. But of course, they’d rather blame the business and try to turn the Heights into some ridiculous suburban ‘paradise.’ That’s what Katy is for, people!” [roadchick, commenting on Jilted Heights Post Office Spot To Move On as a New Mixed-Use Lowrise Complex] Illustration: Lulu
“I remember well the battles between restaurants/bars and residents as the Montrose started to gentrify in the late 1990s. It never ceased to amaze me that someone would buy a pricey townhome right next to a long-established ice house, and then complain vociferously and try to run the business off. Mark my words, the Heights will reach that same tipping point, if it hasn’t already. As SuperDave said, those who fail to check out their prospective neighborhood at all times of day and night have only themselves to blame. But of course, they’d rather blame the business and try to turn the Heights into some ridiculous suburban ‘paradise.’ That’s what Katy is for, people!” [roadchick, commenting on Jilted Heights Post Office Spot To Move On as a New Mixed-Use Lowrise Complex] Illustration: Lulu
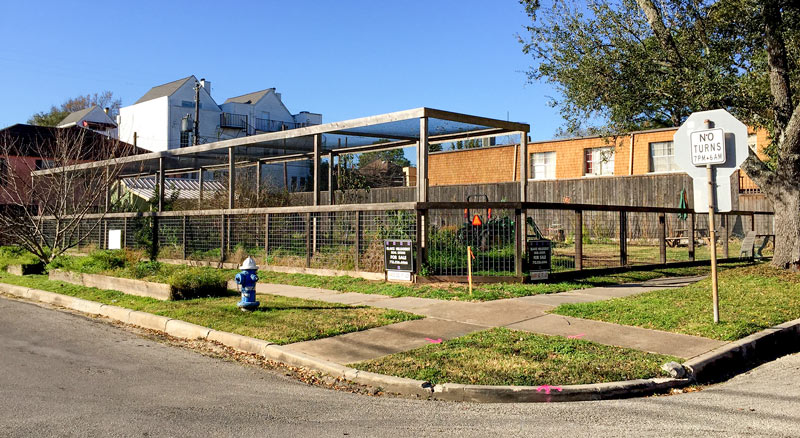
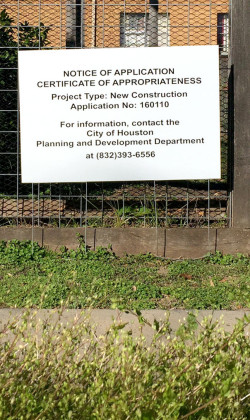 Greenleaf Gardens appears to be getting ready for some less-communal, more-perennial planting on the corner of Kipling and Stanford streets in Audubon Place. A reader snapped a few photos at the former community garden last week, including a picture of the sign announcing an application for a certificate of appropriateness for new construction in the historic district. That application is in the name of Greg Swedberg of 2Scale Architects, on behalf of Michele Alvarado of Sanctuary Builders, which bought the property last fall after the city decided not to buy the land and turn it into a park.
Greenleaf Gardens appears to be getting ready for some less-communal, more-perennial planting on the corner of Kipling and Stanford streets in Audubon Place. A reader snapped a few photos at the former community garden last week, including a picture of the sign announcing an application for a certificate of appropriateness for new construction in the historic district. That application is in the name of Greg Swedberg of 2Scale Architects, on behalf of Michele Alvarado of Sanctuary Builders, which bought the property last fall after the city decided not to buy the land and turn it into a park.
The paperwork for the certificate includes sketches and and plans for the 2-story duplex in the works for the space, which may need to be revised to something a little more neatly rectangular, based on late-January feedback from the Houston Archaeological and Historical Commission. Here’s a view from the corner of Kipling and Stanford, as submitted on January 6th:
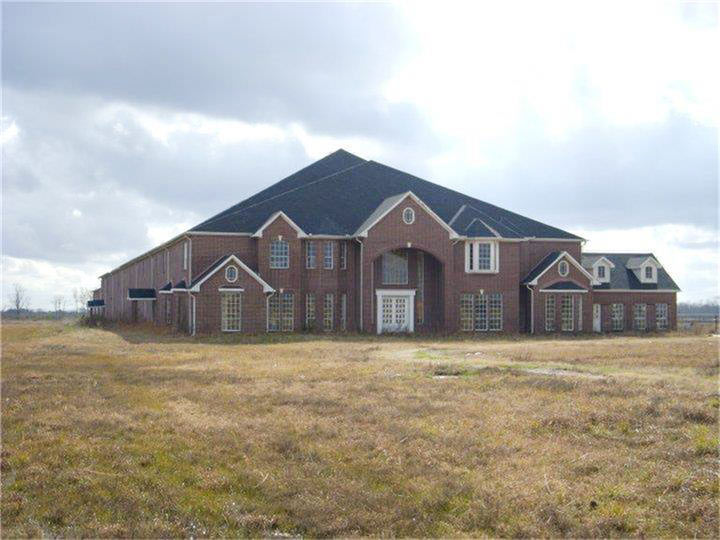
If you missed out last time around, the 2-story, ambiguous-dozens-bedroom building at 2354 County Rd. 59 is back on the market as of this weekend after spending the winter in hibernation under contract. The property, tucked just 1 mile west of 288 at the edge of Pearland, made the rounds late last April for its current asking price of $3.5 million before an October relisting and a quick switchover to the “sale pending” category.
The newest listing calls the house 46-bedroom, but also holds the buyer responsible for counting. Mona Miller of RE/MAX told the Chronicle back in May that the structure has “probably more like 70″ bedrooms — because interior construction is incomplete, it’s hard to tell. The unfinished structure started going up in the early 2000’s, possibly intended for use as a medical rehab institution by its doctor owner, who instead built a slightly-smaller similarly-styled facility on the lot next door in 2003 (on the right, in the aerial photo below)
CONTINUE READING THIS STORY

Photo of the Orange Show: Brandi Lynn via Swamplot Flickr Pool