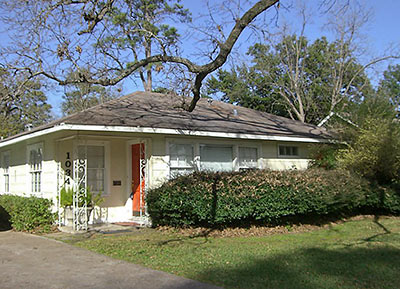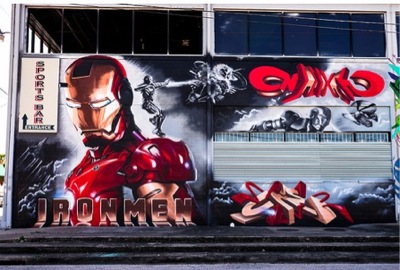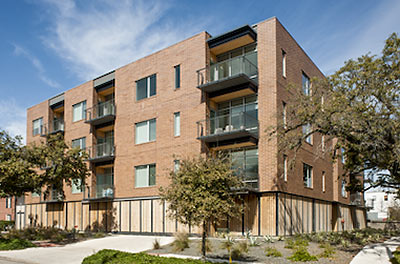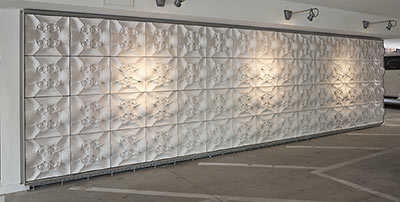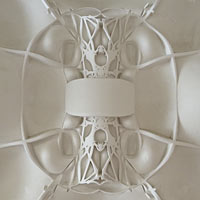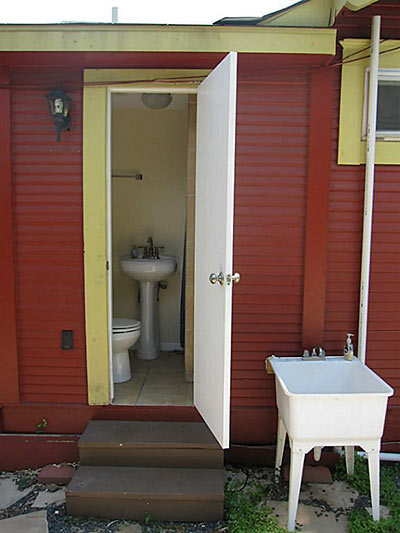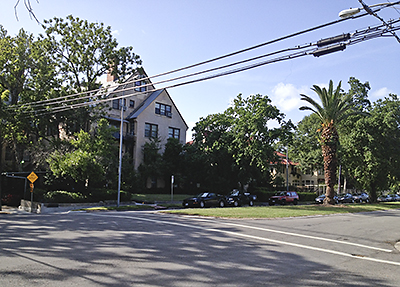
Hines has confirmed that it’s considering a 20- or 22-story apartment tower for this block in the Museum District. This photo shows the corner of Oakdale and Caroline St., across from the Asia Society Texas Center and a recently cleared corner lot that wouldn’t sell to the Asia Society Texas Center. A source tells Swamplot that 3 of the 4 properties on this block bound by Caroline, San Jacinto, Oakdale, and Southmore have sold to Hines, and that Hines will take those over on July 1.


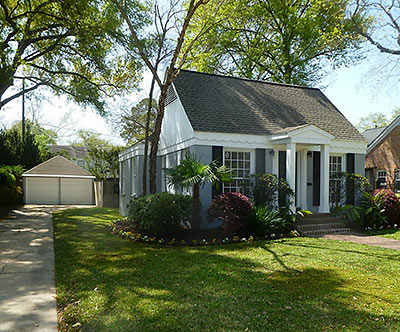

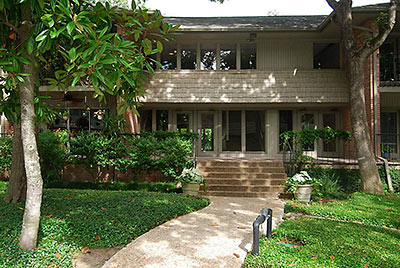
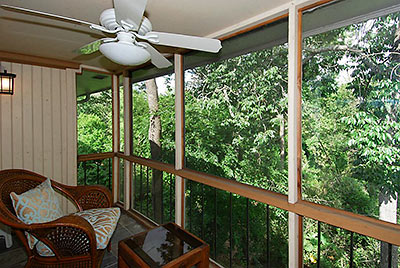
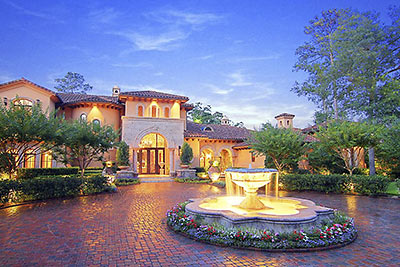
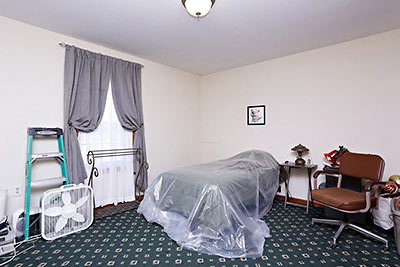
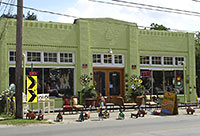 Just a few weeks after a
Just a few weeks after a 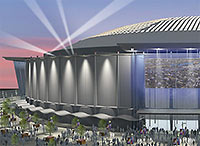 No, the Harris County Sports and Convention Corporation’s estimated $194 million plan to convert the
No, the Harris County Sports and Convention Corporation’s estimated $194 million plan to convert the 