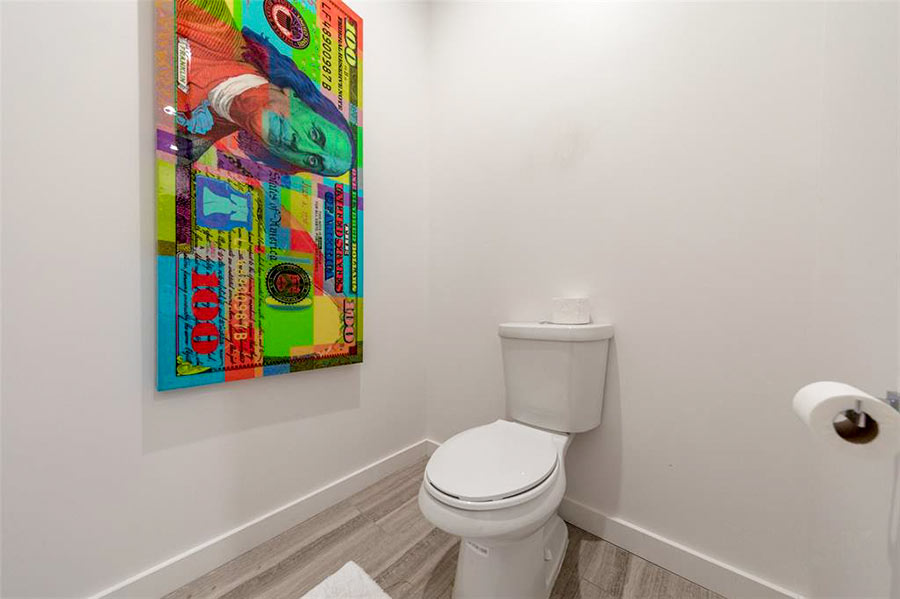
- 3507 Amos St. [HAR]

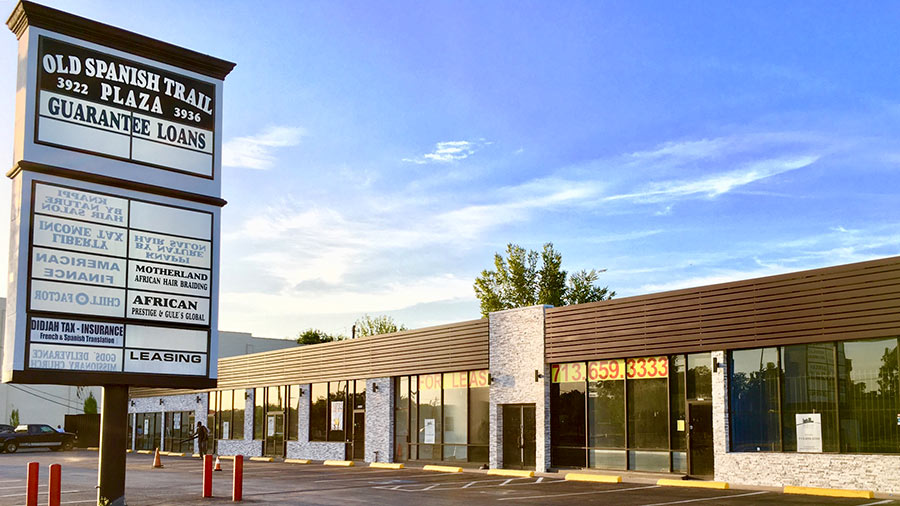
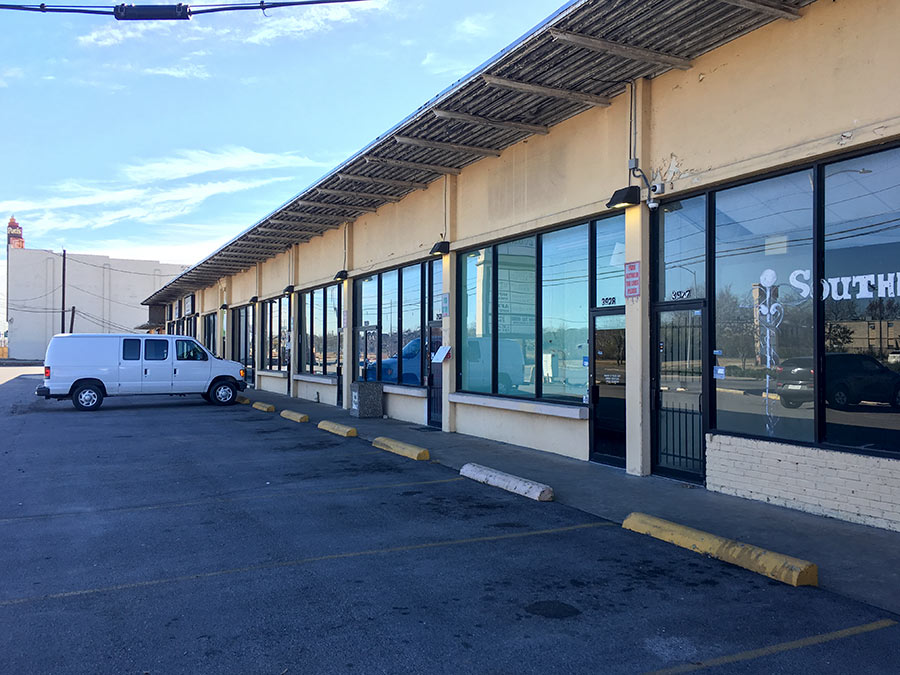
Don’t be fooled by the old marquee fronting the OST Plaza strip near Scott St. — the property is turning the page with a new front facade and a new forward-thinking tenant to go inside it. No Regrets Tattoo Removal parlor is the first business to arrive following renovations to the building, completed August 1. Didjah Tax Insurance, Motherland African Hair Braiding, and the On The Rocks bar all held out during the work. But everyone else took a hike before it got started, including Guarantee Loans. (Despite the honorable mention, it dropped the “s” and opened a new location at 4310 OST a few years ago.)
New wood paneling now tops the storefronts where the awning went away as part of the redo. And in place of all that yellow, stone walls fill in around the doors and windows:
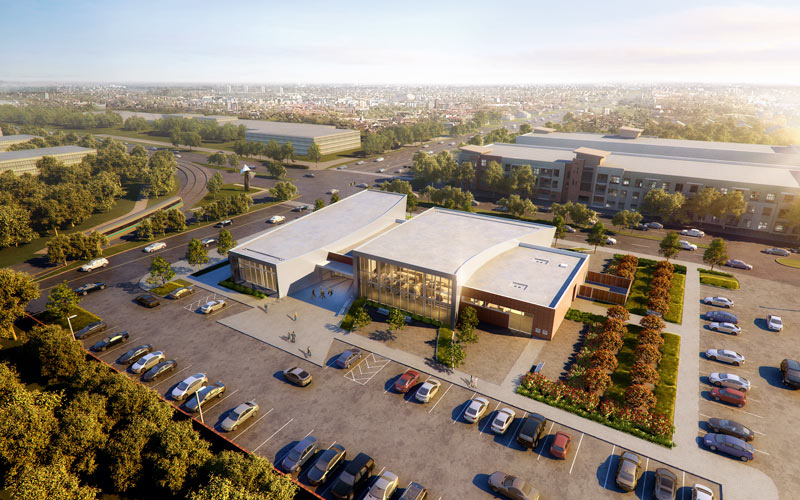
The replacement for the Alice McKean Young Library’s strip center headquarters in Palm Center will have its grand opening party tomorrow morning in the branch’s new nearby building at the corner of Griggs Rd. and Martin Luther King Blvd. The rendering up top from Perkins+Will looks south across Griggs toward the Village at Palm Center mixed-income apartment building on its way up across the street (where once Speedy Automotive Center and King’s Flea Market reigned). Catty-corner to the 16,000-sq.-ft. new building is the Houston Texans YMCA, and the METRO Purple Line can be swinging into and back out of the frame on the left on its way to the last station on the line.
Check out the glassy new front, as seen from Griggs:
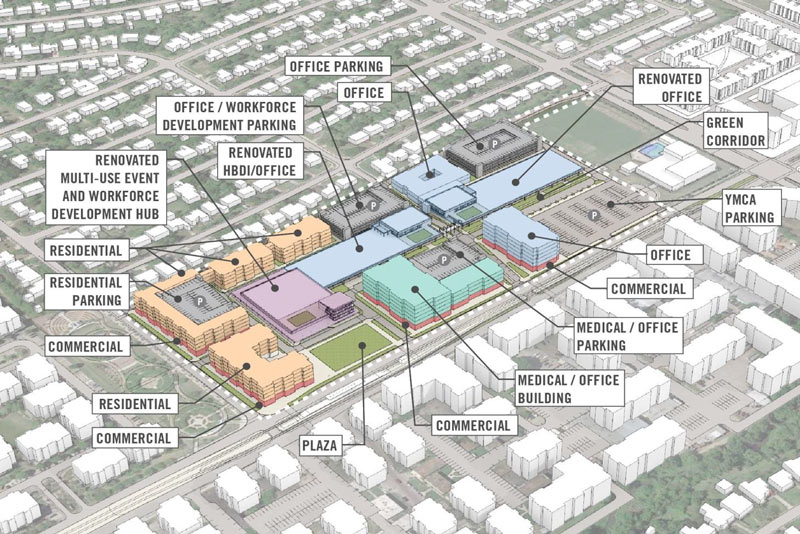
Like the looks of the conceptual drawing above, showing one of the possible ways to dress up HBDi’s Palm Center on Griggs Rd.? Or think you’ve got a better idea, and the real estate connections to pull it off? Adolfo Pesquera notes a current call for proposals from developers interested in redoing the site — you’ve got until early October to submit your own plan.
The changes wouldn’t happen all at once: HBDi’s documents show that it hopes to split up the work into a few different phases, dependent on how the economy looks. The first order of business would be to pretty up the old buildings on the site; the next phase would include adding a plaza and some office space, followed by the addition of whatever mix of office, retail, residential, and medical space is eventually selected.  Though most of the images included with the proposal guidelines are speculative, HBDi’s conceptual drawings do show some of the more concrete plans for the site, which is the last stop on Metro’s Purple Line:
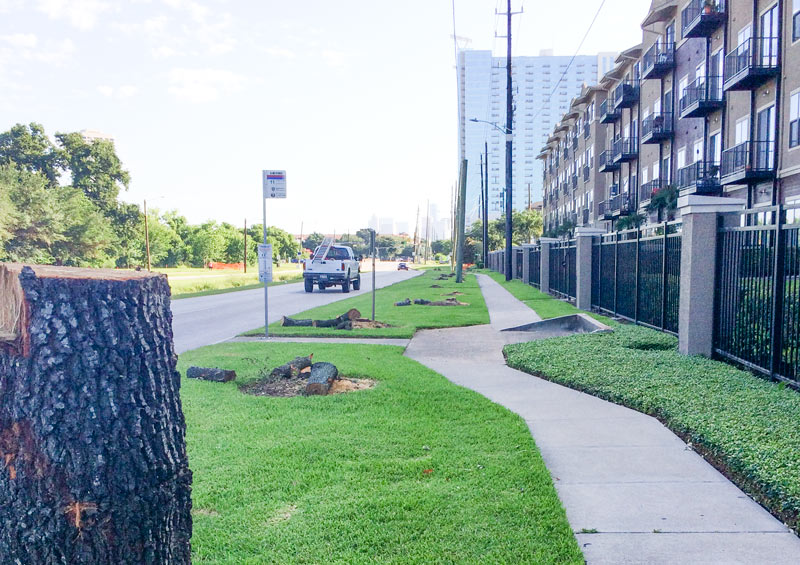
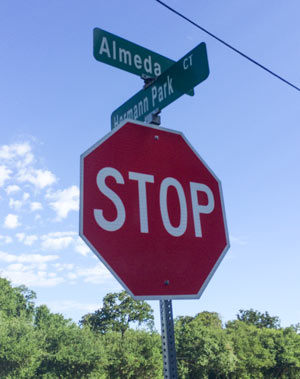 The commute northward along Almeda Rd. from the corner with Hermann Park Ct. is much less shady of late, reports a reader in the area who snapped these photos last week. The tipster says that some 15 trees have been cut up and shuffled around by the Marquis Lofts (the ones at the edge of the Med Center, not the ones that once hosted a James Harden rooftop photo shoot). Most of the trees appear to have been directly alongside the road, though a few of the felled were reportedly rooted on the other side of the sidewalk. (That’s the formerly bankrupt and bank-rupturing Mosaic condo highrise in the distance, north across MacGregor and Brays Bayou in the shot above.)
The commute northward along Almeda Rd. from the corner with Hermann Park Ct. is much less shady of late, reports a reader in the area who snapped these photos last week. The tipster says that some 15 trees have been cut up and shuffled around by the Marquis Lofts (the ones at the edge of the Med Center, not the ones that once hosted a James Harden rooftop photo shoot). Most of the trees appear to have been directly alongside the road, though a few of the felled were reportedly rooted on the other side of the sidewalk. (That’s the formerly bankrupt and bank-rupturing Mosaic condo highrise in the distance, north across MacGregor and Brays Bayou in the shot above.)
Below is a graphic closeup of some of the arboreal aftermath (a warning here to those uncomfortable with the sight of sap and shredded cellulose):
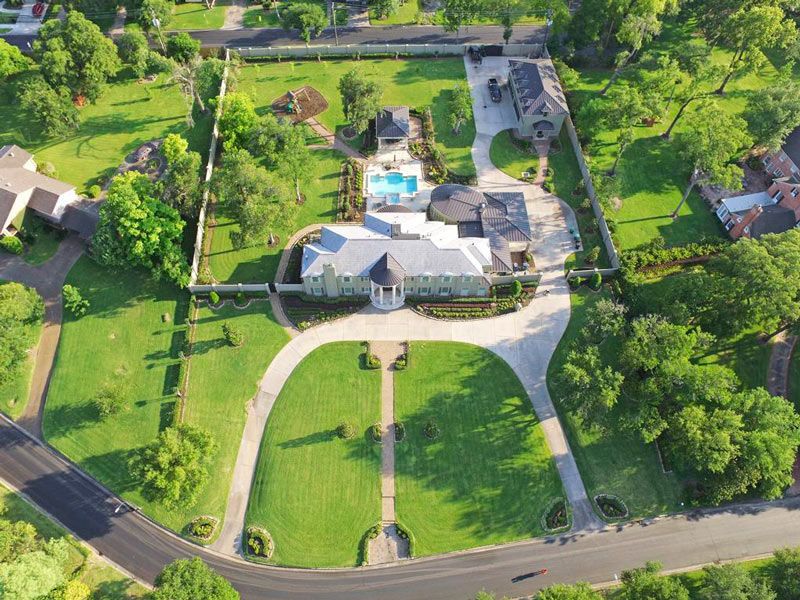
The Parkwood Park-side home owned by former Varnett School administrators Marian Cluff and Alsie Cluff, Sr., hit the market early this week. The couple was indicted 10 months ago on federal charges including tax evasion, conspiracy, and embezzlement of more than $2 million in funds meant for students of the charter school’s 3 outside-the-Loop campuses. Incidentally, the current $3.5 million asking price for the house is more than $2 million above what the pair originally paid for the place (the 1941 mansion was sold to the Cluffs in 2011 for $1.3 million), but about 1,200 sq. ft. of space was added to the house during renovations in 2013, according to county records.
And now, your chance to investigate the 2-acre, 6-bedroom property a little further:
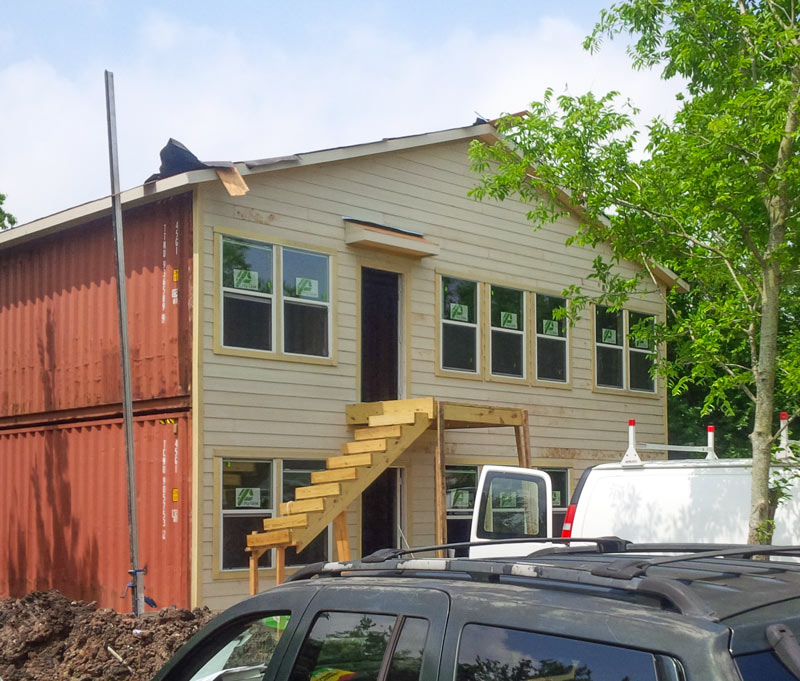
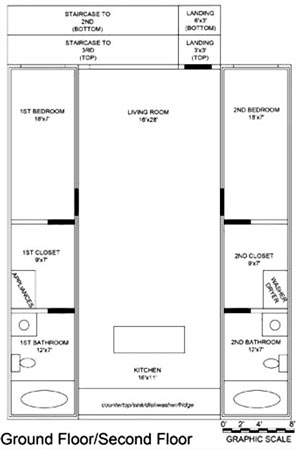 The front is up on the shipping-container-containing duplex under construction now at 3622 Lehall St. between Tierwester and Scott. The box-based structure is similar to builder Krieger Containers’s first such project (down the street at 3802 Lehall); both buildings consist of 2 separate 2-bed 2-bath units framed around 2 steel containers each. The company claims on its website that the model can beat ‘any general contractor in Houston’ on a cost-per-sq.-ft. basis.
The front is up on the shipping-container-containing duplex under construction now at 3622 Lehall St. between Tierwester and Scott. The box-based structure is similar to builder Krieger Containers’s first such project (down the street at 3802 Lehall); both buildings consist of 2 separate 2-bed 2-bath units framed around 2 steel containers each. The company claims on its website that the model can beat ‘any general contractor in Houston’ on a cost-per-sq.-ft. basis.
Back in September, company founder and steel box aficionado Sean Krieger spoke with Nancy Sarnoff about plans to built dozens more container houses in the South Union neighborhood over the next few years, aiming to draw students and young professionals. Krieger now tells ABC13 that the project underway at 3622 Lehall has faced abnormal scrutiny from city inspectors and officials, recently including a heated verbal exchange on site with District D councilman Dwight Boykins (who also spoke to ABC13 about the incident after Krieger sent them a recording).
The floorplan above shows the layout of the downstairs unit of completed 3802 Lehall; the bathrooms, bedrooms, and closets fit within the footprint of the shipping containers, which flank a central living space. Here are some shots of the inside, both during and after construction:
IT’S THURSDAY, APRIL 16TH. WHERE’S THAT RIVERSIDE TERRACE MOD WE CAN SMASH UP? 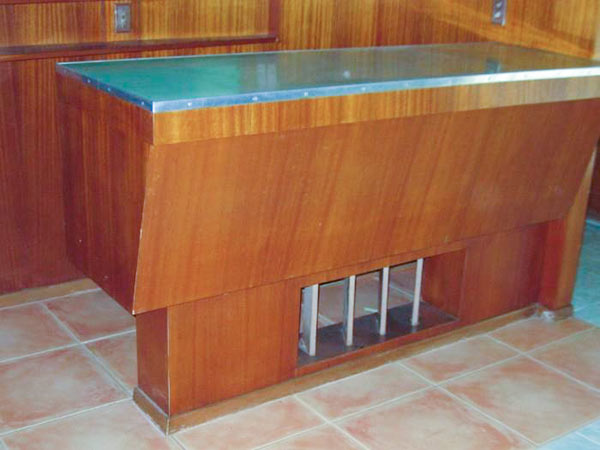 This was the appointed day we were all supposed learn the address of a certain 1950s Mod “tear-down” estate sale somewhere in Riverside Terrace where all would be welcome to bring hammers and crowbars to wrestle loose a few well-installed vintage items. So where is it? Sorry — gotta wait 1 more day to find out, the listing from JBD Estate Sales tells us. On account of the weather, the sale has been postponed until this Saturday and Sunday, April 18th and 19th. Accordingly, the big location reveal will have to wait for tomorrow. But 97 photos of the wares offered have now been posted, and they include a few crowbar-worthy items, such as the custom cabinetry pictured here. What’s the occasion? “Desiring a change of lifestyle and design, my clients sold their old home in Old Braeswood and bought this house to tear down and build a new smaller contemporary home for retirement,” reads the copy. “Furnishing for sale in this 4000 sq. ft. house are a combination from both houses plus some consigned items.” [EstateSales.net] Photo: JBD Estate Sales
This was the appointed day we were all supposed learn the address of a certain 1950s Mod “tear-down” estate sale somewhere in Riverside Terrace where all would be welcome to bring hammers and crowbars to wrestle loose a few well-installed vintage items. So where is it? Sorry — gotta wait 1 more day to find out, the listing from JBD Estate Sales tells us. On account of the weather, the sale has been postponed until this Saturday and Sunday, April 18th and 19th. Accordingly, the big location reveal will have to wait for tomorrow. But 97 photos of the wares offered have now been posted, and they include a few crowbar-worthy items, such as the custom cabinetry pictured here. What’s the occasion? “Desiring a change of lifestyle and design, my clients sold their old home in Old Braeswood and bought this house to tear down and build a new smaller contemporary home for retirement,” reads the copy. “Furnishing for sale in this 4000 sq. ft. house are a combination from both houses plus some consigned items.” [EstateSales.net] Photo: JBD Estate Sales
JONESING TO SMASH UP AND GRAB STUFF FROM A RIVERSIDE TERRACE MOD? HERE’S A FIX COMING IN ABOUT 5 WEEKS  The anticipation is almost unbearable: What 1950s-era Riverside Terrace Mod will visitors have the opportunity to loot, bang up, and yank out the goodies from? That’s right: This isn’t just any estate sale, but a “tear-down estate sale,” reads the teaser from JBD Estate Sales. Which means the company is asking you to “bring your hammer and crowbar,” along with “your own help & vehicle for removing & loading large items!” Oh where, oh where will this be? Somewhere in the 77021, but the company isn’t telling until the morning of Thursday, April 16th — the sale runs that weekend. [EstateSales.net] Photo: JBD Estate Sales
The anticipation is almost unbearable: What 1950s-era Riverside Terrace Mod will visitors have the opportunity to loot, bang up, and yank out the goodies from? That’s right: This isn’t just any estate sale, but a “tear-down estate sale,” reads the teaser from JBD Estate Sales. Which means the company is asking you to “bring your hammer and crowbar,” along with “your own help & vehicle for removing & loading large items!” Oh where, oh where will this be? Somewhere in the 77021, but the company isn’t telling until the morning of Thursday, April 16th — the sale runs that weekend. [EstateSales.net] Photo: JBD Estate Sales
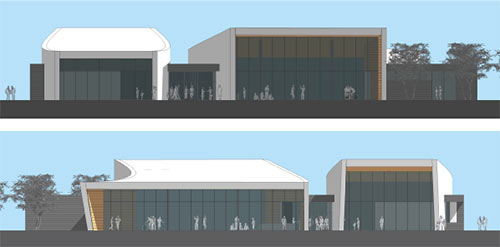
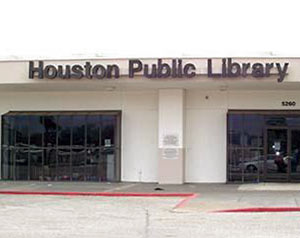
Above you see the Alice McKean Young Neighborhood Library of the near future that is going in at 5106 Griggs Rd., and the one that stands at present in the Palm Center, catty-corner across the intersection with M.L.K. Blvd. at 5260 Griggs. Dirt started flying December 19 on the $10.6 million, Perkins + Will-designed structure, which at 16,000 sq.-ft., will more than double the size of the current facility. Books will be available for checkout in Fall 2015 if all goes according to plan.
Rendering and Photo: Houston Public Library
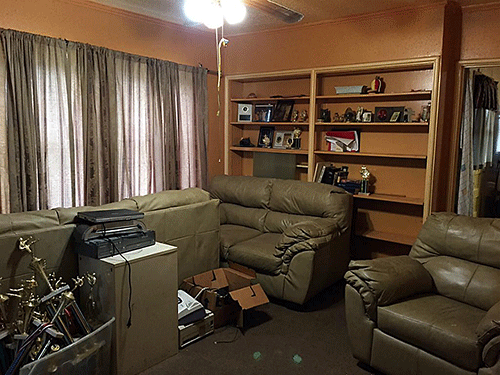
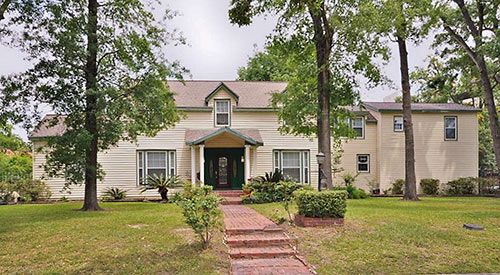
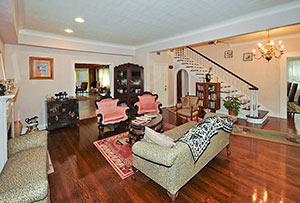 This yellow 2-story at 4601 N. Roseneath Dr., which has been on the market since April, popped up in a new listing earlier this month sporting the same $850,000 asking price. It sits on a 1.2-acre lot below Brays Bayou, just south of the University of Houston campus. Since 1994, the 1937 property has been the home of Earnest Gibson III, the longtime president of Riverside Hospital. Earlier this week, a federal jury convicted Gibson, his son, and 2 others of various conspiracy charges in connection with a $158 million Medicare fraud scheme centered around patients at the hospital. All are scheduled to be sentenced next February.
This yellow 2-story at 4601 N. Roseneath Dr., which has been on the market since April, popped up in a new listing earlier this month sporting the same $850,000 asking price. It sits on a 1.2-acre lot below Brays Bayou, just south of the University of Houston campus. Since 1994, the 1937 property has been the home of Earnest Gibson III, the longtime president of Riverside Hospital. Earlier this week, a federal jury convicted Gibson, his son, and 2 others of various conspiracy charges in connection with a $158 million Medicare fraud scheme centered around patients at the hospital. All are scheduled to be sentenced next February.
BUYERS WILL RESTORE WEINGARTEN MANSION, EXPAND KITCHEN, CALL IT HOME 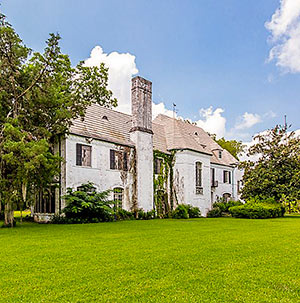 The owner of a offshore-drilling-rig fabricating company in Baytown and his wife, a real estate agent, have bought the former Weingarten mansion at 4000 S. MacGregor Way in Riverside Terrace —Â and they’re announcing plans to restore the property with the help of architect David Bucek, whose firm was responsible for the redo of the Menil house. Darryl and Lori Schroeder tell Nancy Sarnoff they plan to live in the 1935 home and “keep as much original as we can” — but that apparently doesn’t mean holding the kitchen to its current size. Darryl Schroeder tells Sarnoff they bid full asking price, or $2.25 million, for the decaying estate designed by Joseph Finger for grocery-store magnate Joseph Weingarten. MLS records appear to show he’s being a bit modest, however: They record a sales price of $2.75 million, or $500,000 over the asking price. (The discrepancy might otherwise be explained by the Schroeders’ additional $500,000 purchase of the 1.58-acre property next door at 3932 S. MacGregor Way, though that property was listed separately.) Readers hoping the 4.73-acre property might one day find its way into the hands of the neighboring University of Houston, possibly as a house for a future president, take note: The 68-year-old president of Lone Star Energy Fabricating is a UH alumnus. [Prime Property; previously on Swamplot] Photo: HAR
The owner of a offshore-drilling-rig fabricating company in Baytown and his wife, a real estate agent, have bought the former Weingarten mansion at 4000 S. MacGregor Way in Riverside Terrace —Â and they’re announcing plans to restore the property with the help of architect David Bucek, whose firm was responsible for the redo of the Menil house. Darryl and Lori Schroeder tell Nancy Sarnoff they plan to live in the 1935 home and “keep as much original as we can” — but that apparently doesn’t mean holding the kitchen to its current size. Darryl Schroeder tells Sarnoff they bid full asking price, or $2.25 million, for the decaying estate designed by Joseph Finger for grocery-store magnate Joseph Weingarten. MLS records appear to show he’s being a bit modest, however: They record a sales price of $2.75 million, or $500,000 over the asking price. (The discrepancy might otherwise be explained by the Schroeders’ additional $500,000 purchase of the 1.58-acre property next door at 3932 S. MacGregor Way, though that property was listed separately.) Readers hoping the 4.73-acre property might one day find its way into the hands of the neighboring University of Houston, possibly as a house for a future president, take note: The 68-year-old president of Lone Star Energy Fabricating is a UH alumnus. [Prime Property; previously on Swamplot] Photo: HAR
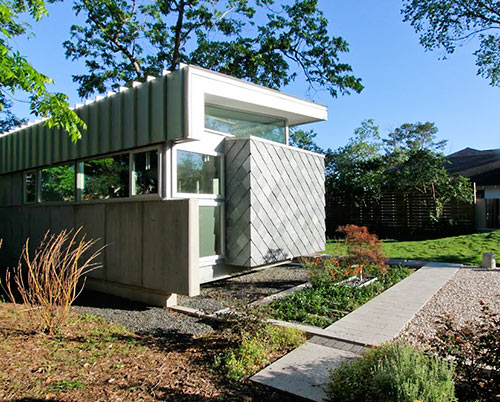
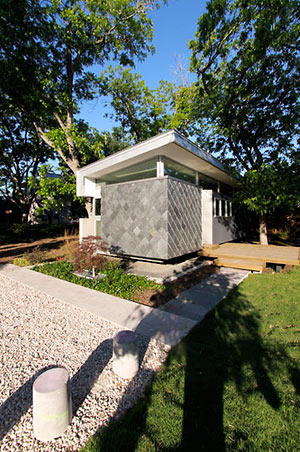 House-porn hub Houzz visits the MacGregor Terrace home of M+A Architecture Studio‘s Mark Schatz and Anne Eamon, after their recent upgrade from the 700-sq.-ft. residence they built for themselves back when they were architecture students at the University of Houston to the far-more-expansive slate-tile-clad concrete home they designed, constructed, and then added onto next door for their current family of 4. The finished size of their new 2-bedroom, 2-bath living space? A whopping 980 sq. ft.
House-porn hub Houzz visits the MacGregor Terrace home of M+A Architecture Studio‘s Mark Schatz and Anne Eamon, after their recent upgrade from the 700-sq.-ft. residence they built for themselves back when they were architecture students at the University of Houston to the far-more-expansive slate-tile-clad concrete home they designed, constructed, and then added onto next door for their current family of 4. The finished size of their new 2-bedroom, 2-bath living space? A whopping 980 sq. ft.
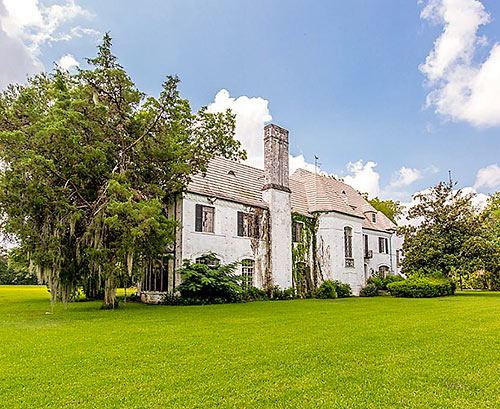
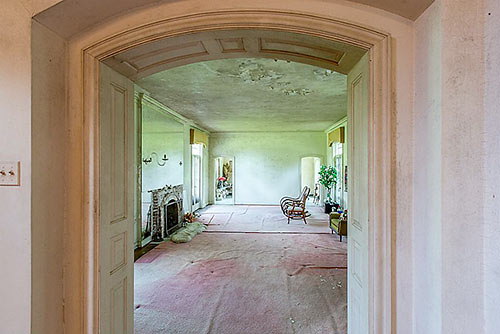
The MacGregor Way mansion built for the family of Houston grocery pioneer Joseph Weingarten went up for sale last week, providing Houston oldtimers and other more recent converts to old-school real estate ogling a first opportunity to confirm or contradict their suspicions about what the interior of the once-proud 1939 Joseph Finger-designed estate looks like in its . . . uh, unattended state.
The listing photos don’t disappoint, providing an air of grandeur to the vast interiors — peeling paint, leaky window units, rumpled carpet and all. Better yet, the 4-bedroom, 5,480-sq.-ft. property on 4.73 acres (most of them in the 100-year floodplain) has no deed restrictions or historical protections, which sets the Brays Bayou-side perch in Riverside Terrace as the latest scene of a no-schemes-barred Houston-style bidding-and-bitching rumble. (Multiple offers have already been submitted by developers eager to scrape the home and carve up the property into separate homesites).