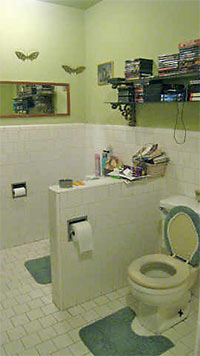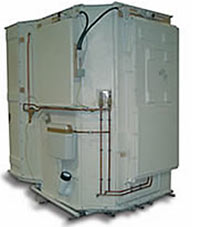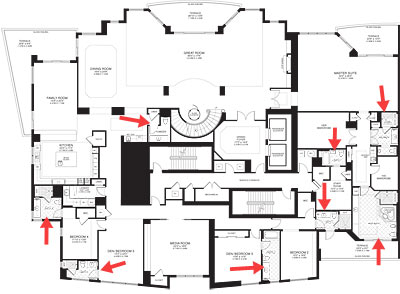COMMENT OF THE DAY: REAL MODERNISTS GO COMMANDO “The bathroom sinks are too shallow to soak your undies.” [miss_msry, commenting on Dunstan Lounge Plays House]
Tag: Bathrooms
COMMENT OF THE DAY: TRYING TO CLEAN UP IN THOSE MONTROSE BUNGALOW BATHROOMS “I can’t tell you how many bungalows, Victorians, and other 1910-1940 houses I’ve looked at in Montrose in the past year where the remuddlers have totally destroyed the character of the bathroom with the ultra-trendy stone floor and walls with the disgustingly unsanitary jetted whirlpool tub.” [GoogleMaster, commenting on Swamplot Price Adjuster: The Heights of 2-2ness]
 “Dual toilets in the Masterbath…very unique,” reads the caption on this photo in a listing for a Riverside Terrace home on Parkwood Dr.
“Dual toilets in the Masterbath…very unique,” reads the caption on this photo in a listing for a Riverside Terrace home on Parkwood Dr.
But haven’t we seen something like this somewhere before?
Oh, yes.
But that just means this home, built in 1965, was way ahead of its time:
 Workers at Rice University are lifting 178 7-foot-by-7-foot bathroom pods into place in the two new student residences now under construction on campus. The pods, which arrived with all fixtures already installed, are meant to be among the “green” features of the new Duncan and McMurtry College buildings, say the designers. Because construction takes place offsite, the pods are expected to eliminate construction waste — as well as traffic to and from the site by subcontractors.
Workers at Rice University are lifting 178 7-foot-by-7-foot bathroom pods into place in the two new student residences now under construction on campus. The pods, which arrived with all fixtures already installed, are meant to be among the “green” features of the new Duncan and McMurtry College buildings, say the designers. Because construction takes place offsite, the pods are expected to eliminate construction waste — as well as traffic to and from the site by subcontractors.
The Rice pods were manufactured by Off Site Solutions in the United Kingdom and Kullman Buildings Corp. in New Jersey.
The pods’ outer shell is constructed of glass-reinforced plastic and connected to a steel frame. The interiors are all white with 9-foot ceilings, wall-hung plumbing fixtures, light fixtures and a smooth ceiling and wall finish. Installation requires being hoisted into place by a crane and just a handful of plumbing and electrical connections.
After the jump: an exciting bathroom-pod photo tour, including overhead views!

Do you experience the urge to urinate frequently? Do you suffer from recurring bladder infections? An enlarged prostate? And one more question: Do you have $8.5 million burning a hole in your (probably moist) pocket?
Well then, you’re certainly going to pee in your pants when you see the exciting floor plans for the two “Gramercy Tower Suite” penthouses on the top floors of Houston’s 34-story Turnberry Tower! Yes, this will be the height of luxury: 11,860 sq. ft. of living space on three separate levels of an Uptown highrise; an additional 3,535 sq. ft. of terraces; 4 bedrooms plus a Den, a Guest Suite, and a Staff Room for live-in help; a Media Room, two Lounges, and a 2-story Great Room; a private elevator entry; your own private pool and cabana; and so much more.
But forget all that. What makes this little pied-Ã -terre special is that even if all that space perched high in the sky (and the at-least-jaw-dropping panoramic views) gives you an unmistakable urge to evacuate, you’ll only be a few shuffling paces away from a toilet: Each unit comes with nine-and-a-half bathrooms. And if that’s not enough, there’s plenty of room to add more!
Read on for more of the scoop on where to poop: floor plans for the top two floors, with more porcelain palaces clearly marked. Plus: a closeup of Swamplot’s favorite Turnberry penthouse pit stop!

