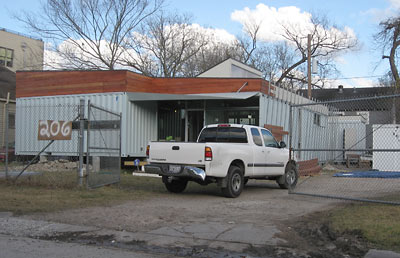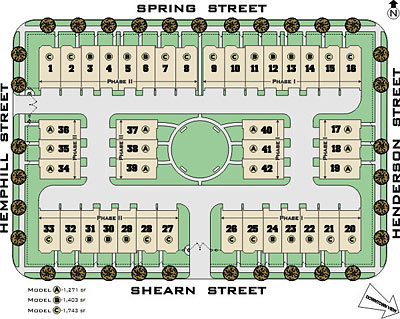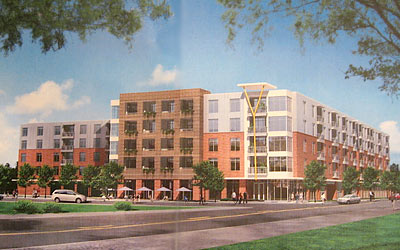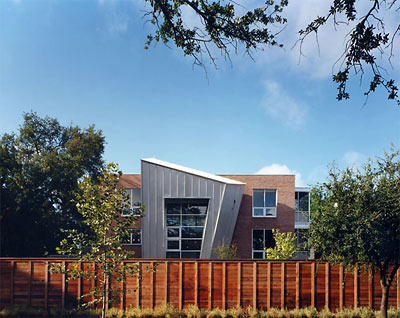
That house built out of shipping containers on Cordell St. in Brookesmith looks like it’ll be ready for delivery soon. Yes, this was a spec house — and yes, there already is a buyer.
Last year, Numen Development owners Katie Nichols and John Walker used shipping containers to construct the Apama Mackey Gallery on 11th St. in the Heights — because the gallery owner wanted a structure she can move when the property owner kicks her off the land. But the house Numen is building on Cordell looks like it’s going to be around for a while. It comes with its own, uh . . . doublewide lot, and it’s right across the street from a meat-processing plant.
After the jump: drawings, models, and an earlier construction photo of this neat little three-bedroom, three-bath, 1,851-square-foot package!




