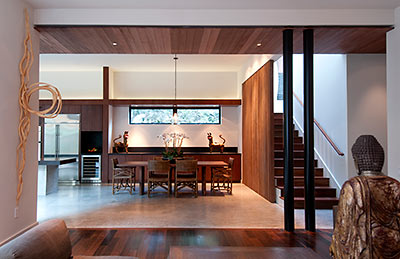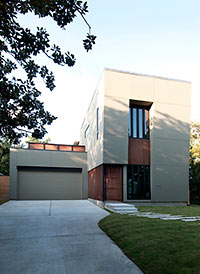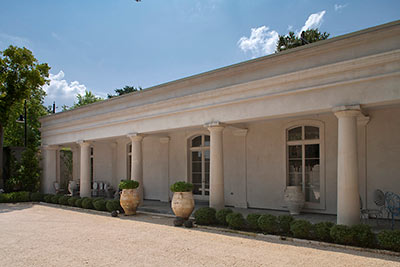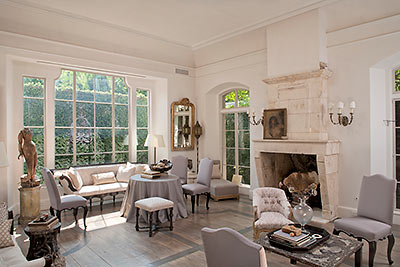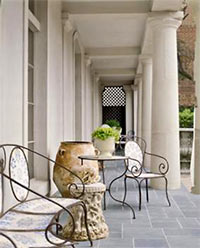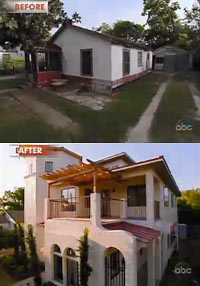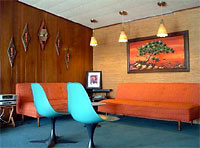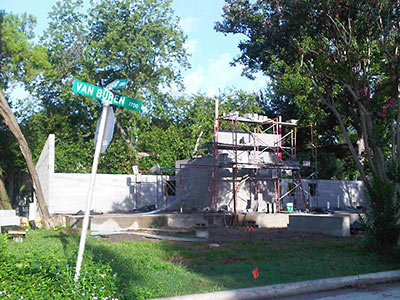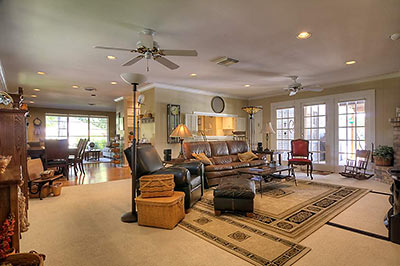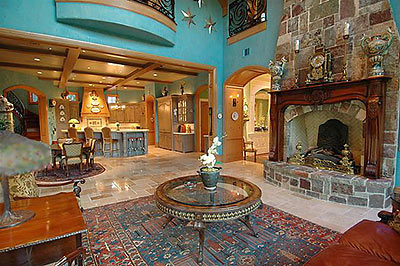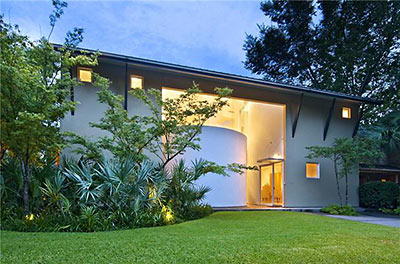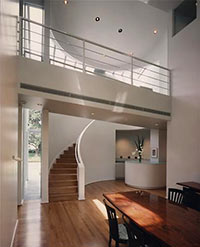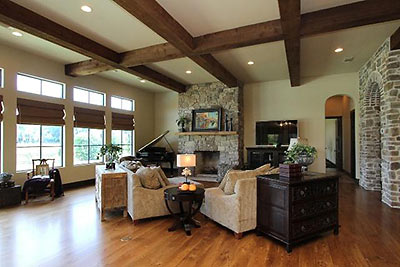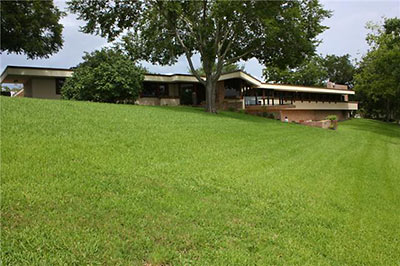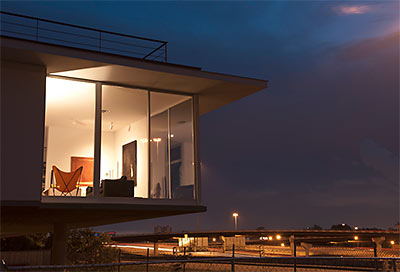
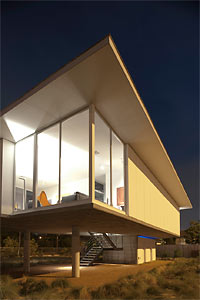
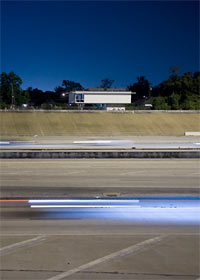
A little Midcentury Modern, a little Galveston: Except here, there’s a view of the oil-stained freeway and Downtown’s skyscrapers in the distance, instead of oil-stained beaches and faraway platforms. UH architecture professor and Renzo Piano Building Workshop refugee Ronnie Self‘s house for himself and MFAH museum shop book buyer Bernard Bonnet is perched on the edge of 288, just north of 59, on the Third Ward’s western freeway frontier. All the living space in the 1,600-sq.-ft. box (HCAD scores him with an extra 256 sq. ft. for that open-air central stairway, but not for the ground-floor utility room) is raised 8 ft. above ground level on a tapered slab, just high enough to peek over the sound wall. Which means that even when 288 fills up with water, Self’s house will still stay dry, above it all.


