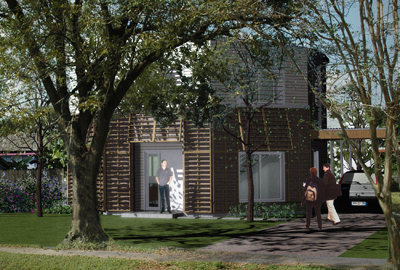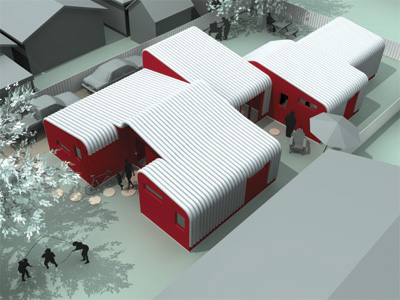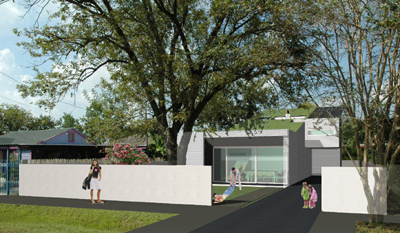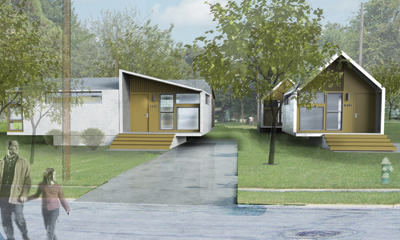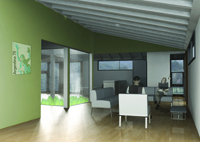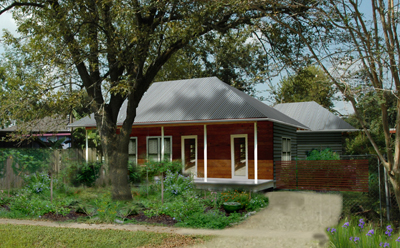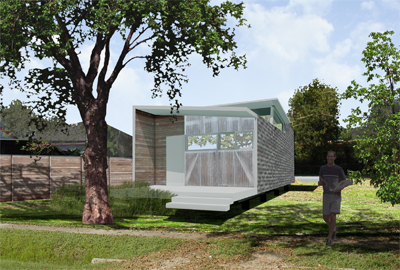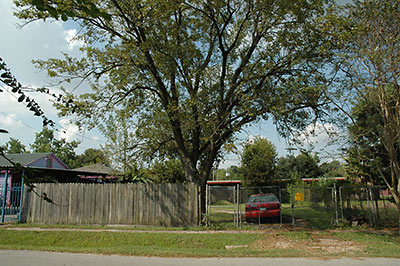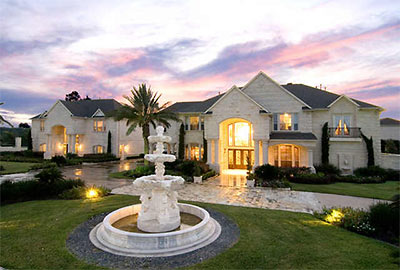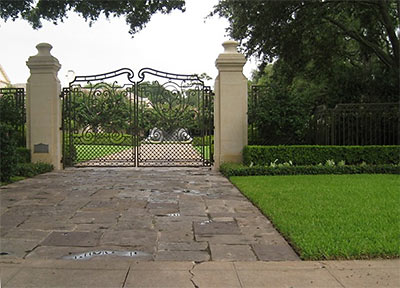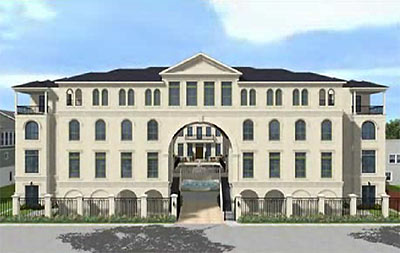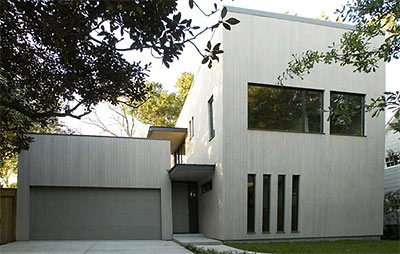Joni Webb goes on a tear through Bellaire, describing some new builder homes:
Each year, Bellaire builders compete in a Showcase of Homes where they try to out build each other with more and better amenities, more square footage, more details, more windows – more of everything and anything to win the Best of Show. The builder is the star here, architects are rarely if ever mentioned. I don’t blame them, I wouldn’t want to claim one of these “show” houses myself. Is it truly harder to design an attractive house? Is it more difficult to design a home with inviting curb appeal? I don’t think so. I think it actually must be harder to design one of these detailed overloaded showcase style houses.
And then . . . she takes readers on a tour of Bellaire’s baddest spec homes! Here’s Swamplot’s edited version . . . actual addresses, details and asking prices, and links to the listings have been added (and some contrasting homes Webb likes much more have been left out):
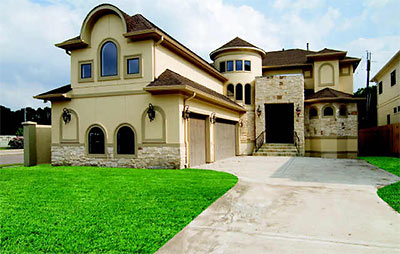
Location: 4701 Braeburn Dr.
Details: 4-5 bedrooms, 4 1/2 baths; 5,076 sq. ft.
Price: $999,000
The Pitch: “Stunning Mediterranean stone and stucco new construction in Bellaire! . . . Virtual grass added to photo!”
Docent Comments: “Is it Mediterranean or French, contemporary or Tuscan? Take your pick, there are elements here of each style. The front loading garage is the focal point. Can someone please explain the two windows lowered on the stone at the front of the garage? Are they lowered for children or dogs to peer out of them? And why are there two faux windows on each side of them? I count FIVE lanterns on the garage alone. The house itself is barely noticeable, it’s so pushed to the back of the garage. The front door is encased in a square stone facade, again, why? Two turrets of different heights flank the front door. The stone work is placed with no regard to design. The left turret has a stone base, the right turret has a stone facade with bands of colored stucco at its base. The windows are contemporary, while the house is not. And why are there three faux windows with a small gable above the right turret on the second floor? There is nothing, absolutely nothing attractive about this house. If someone buys it, it will be a miracle.”
Oh, yes . . . there’s more!
CONTINUE READING THIS STORY
