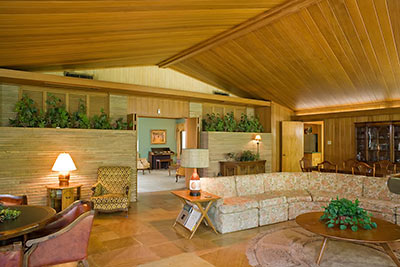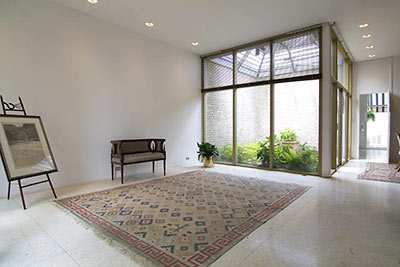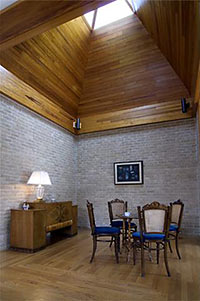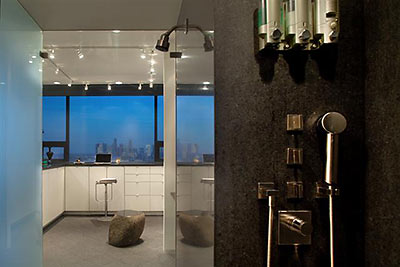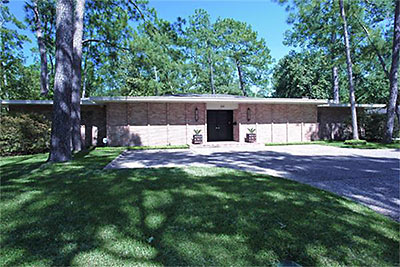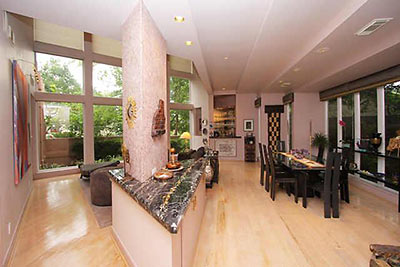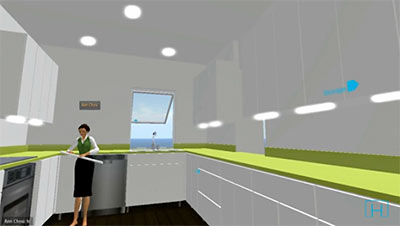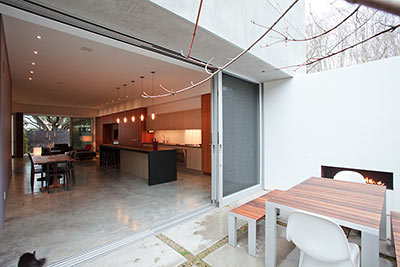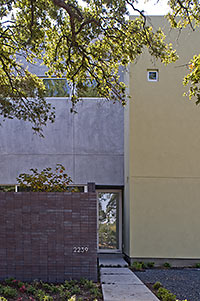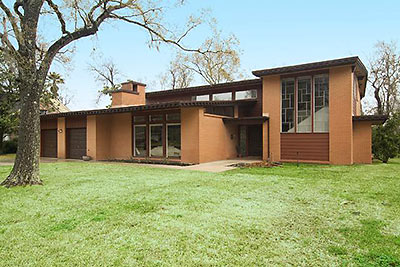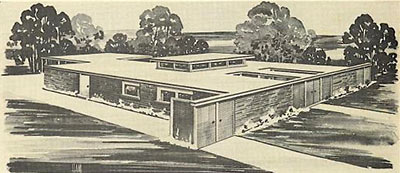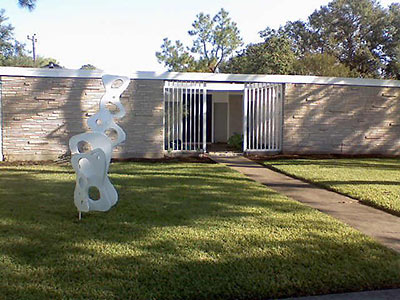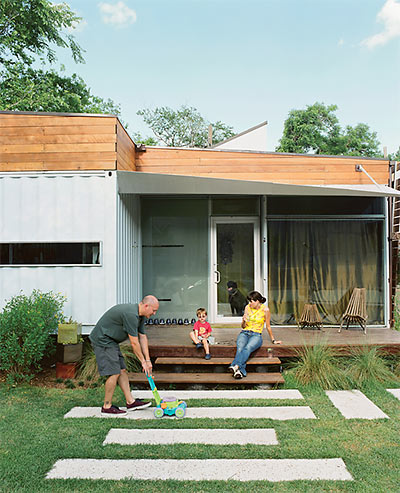
Sure, it’s a big break when local architects and designers get their work published in Dwell, but who knew that an appearance in the modern design magazine might ultimately be seen as just a stepping stone on the path to even greater fame? That’s right: With the recent appearance of the Unhappy Hipsters blog, Dwell‘s design stars will at last be able to reach a much wider circle.
Most photos on Unhappy Hipsters are taken from the magazine. But yes, the captions are changed — just a little bit — so that the work shown can reach a larger and perhaps more appreciative audience.
Already, two teams of Houston designers have been featured on the blog. A reader writes in to report that the photo above, showing the owners of Numen Development’s shipping-container house on Cordell St. in Brookesmith, was featured in a recent Unhappy Hipsters post. Except instead of the original caption from Dwell, which described the front porch, the species of grass on the lawn, and the bent-steel shade above, we have this:
Not on the grass, Sweetie. Never. On. The. Grass. See how much fun Daddy is having?
Who else is appearing on Unhappy Hipsters?
CONTINUE READING THIS STORY
