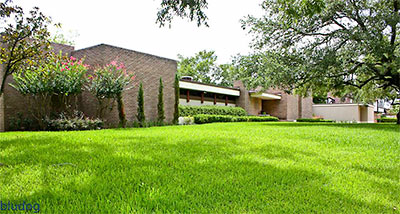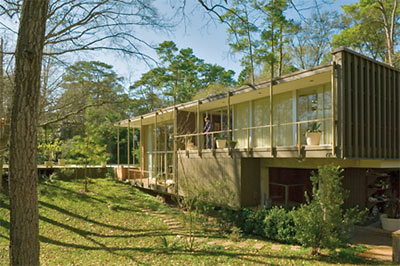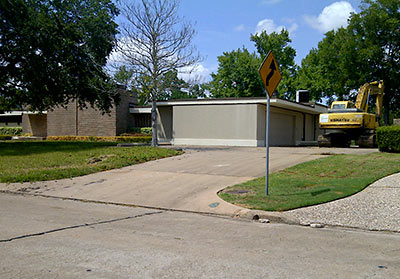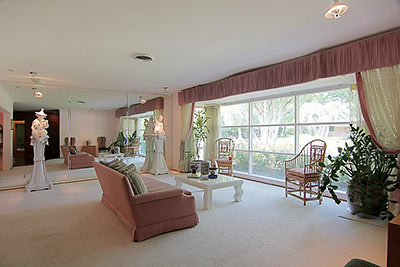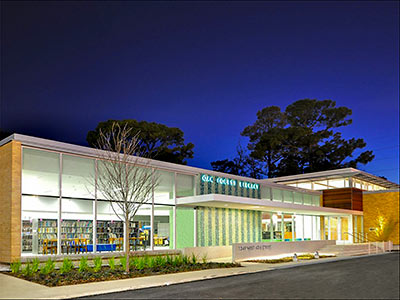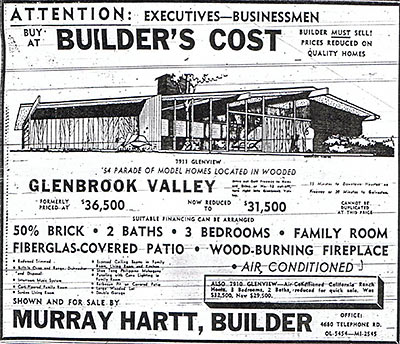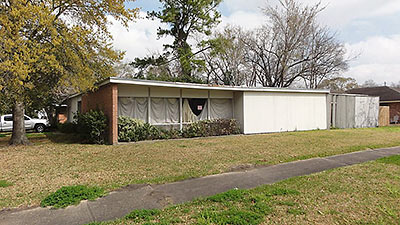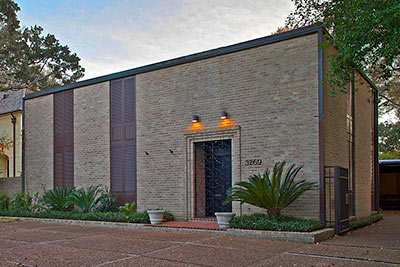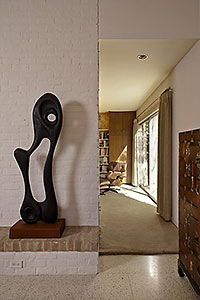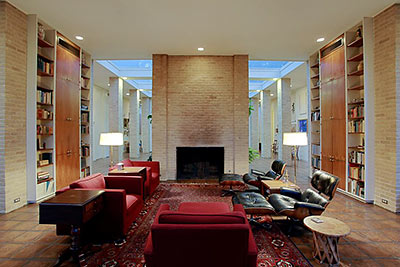
When last we left this little number in Pine Hollow — the longtime home of Preston Bolton, the Houston architect who did tall ceilings before tall ceilings were cool — it was 2008, and the place was listed for just south of $2 million. But it didn’t sell at that price, or a few other ones tried later. Last week it went back on the market at a new low: $1,450,000. Anything in this 1970 structure been, well, updated in the 3 intervening years? Well, the photos at least:


