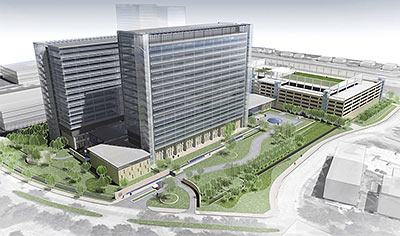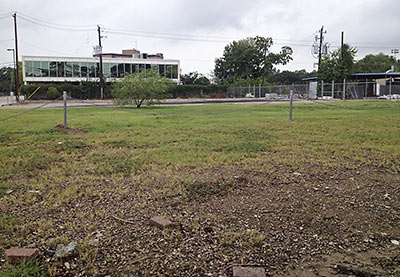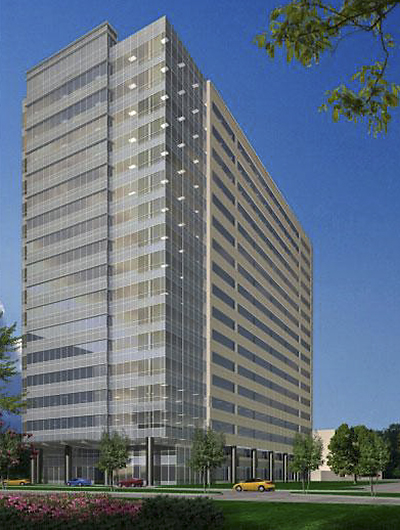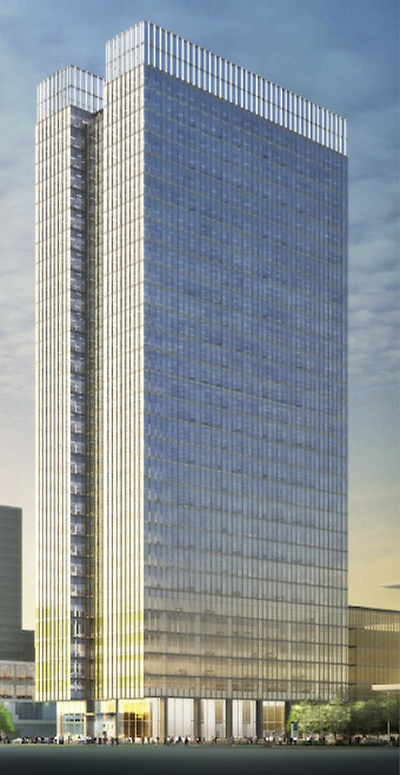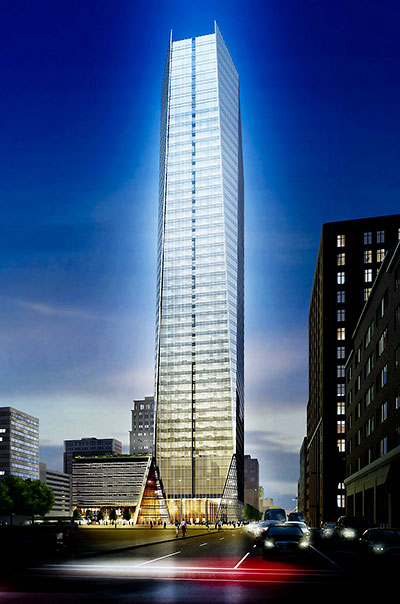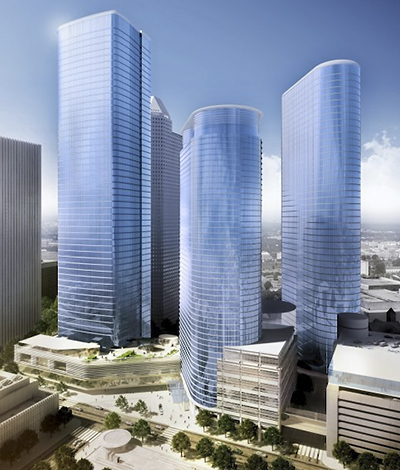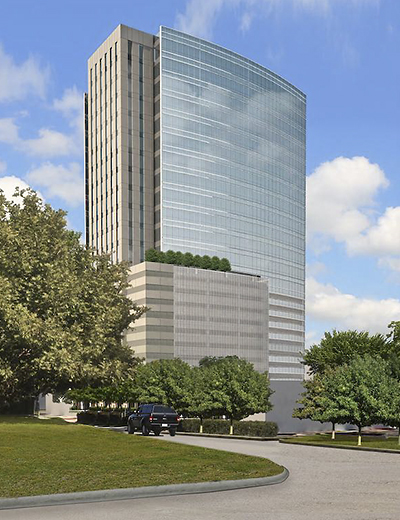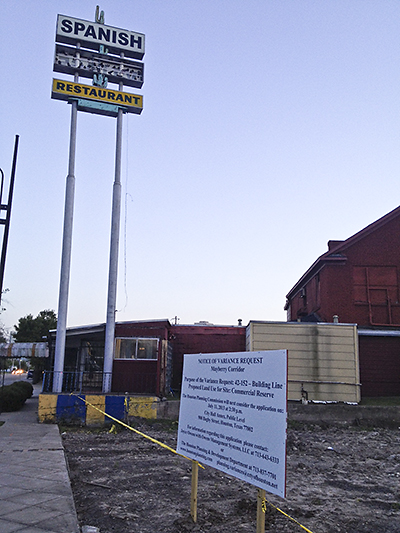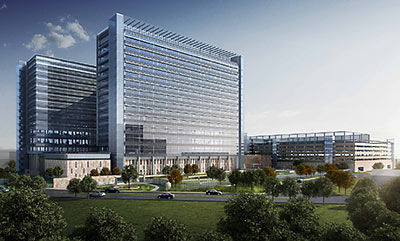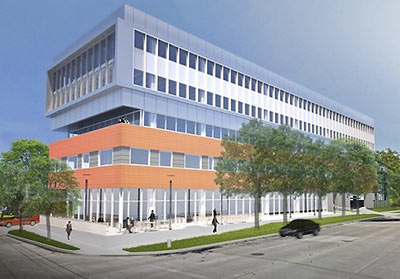
Here’s the latest rendering of the once-protested Parc Binz development that’s going up on the corner of Binz and Chenevert in Museum Park. Prime Property reports that this mixed-use building, designed by Energy Architecture, should be all ready by the end of the year. During construction, though, the scale of it seems to have shrunk: Originally proposed to stand 6 stories and have 75,000-sq.-ft. of office, retail, and medical space, Sarnoff sizes what is actually being built at 50,000 sq. ft., and this brighter new rendering shows only 5 floors.
You can compare it with the previous one — featuring a solitary fellow brooding in the gloaming out on the terrace — after the jump:


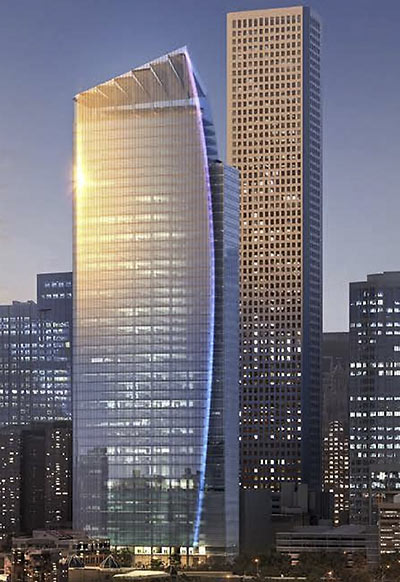
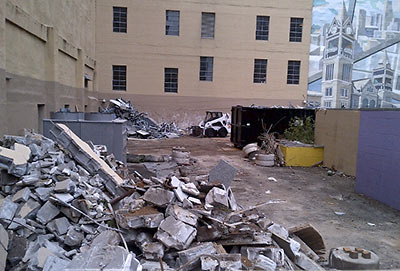


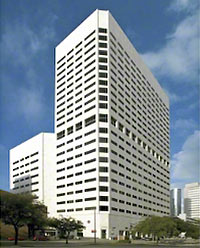 The owners of 1301 Fannin said today that Ziegler Cooper has been contracted to renovate the 24-story Downtown building’s soon-to-be-available office space. Maybe inspired by
The owners of 1301 Fannin said today that Ziegler Cooper has been contracted to renovate the 24-story Downtown building’s soon-to-be-available office space. Maybe inspired by 