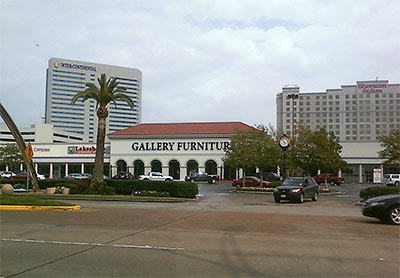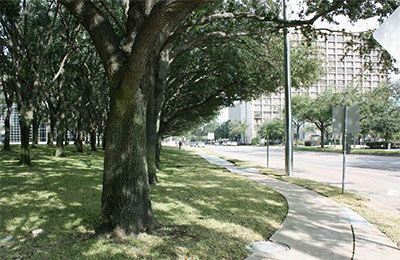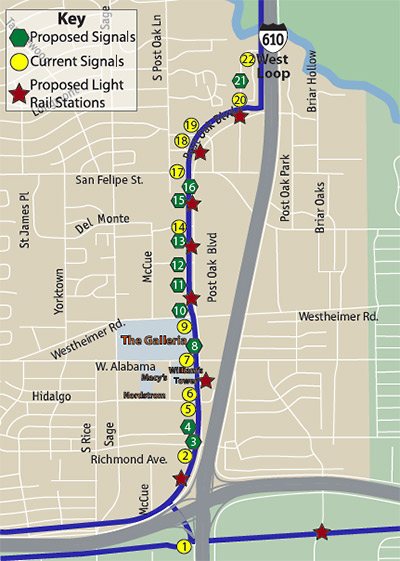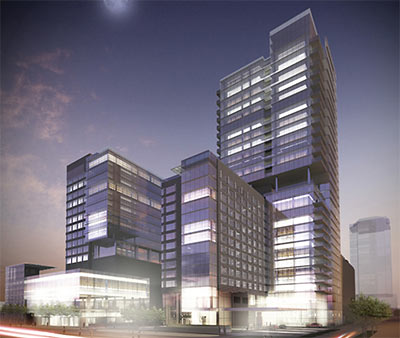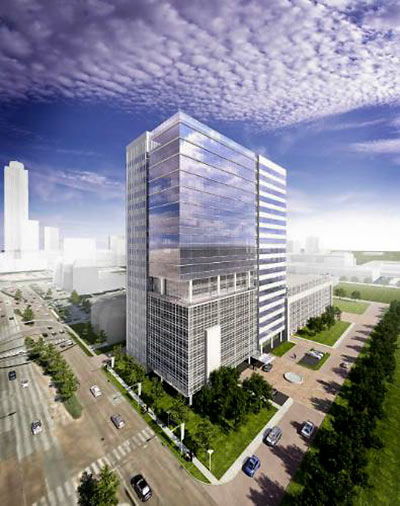
Moving into the site of the 7-story Compass Bank building demolished a year and a half ago at 2200 Post Oak Blvd., a block north of the Galleria: the bank’s new corporate parent, BBVA Compass. The subsidiary of Spanish banking giant BBVA will be leasing at least 6 floors of a new 20-story tower being developed on that location by the Redstone Companies and Stream Realty Partners. Not officially announced but still apparently planned for the northern portion of the same 6-and-a-half-acre parcel (the grassy area in the foreground of the rendering above, along Guilford Ct.): a second office building, hotel, and more structured parking. Redstone and Stream Realty had previously been marketing the mixed-use property as The Perennial.


