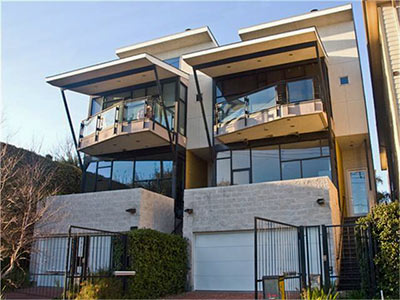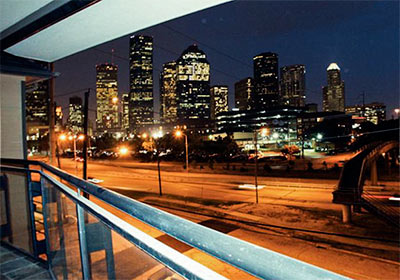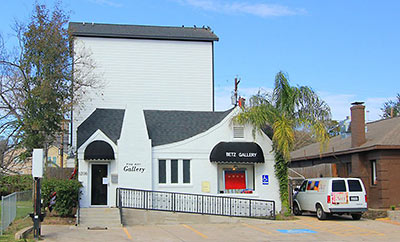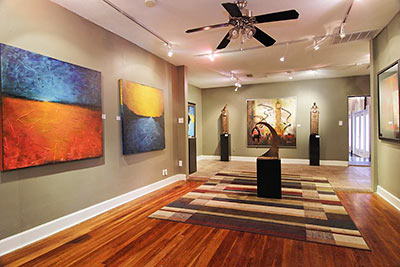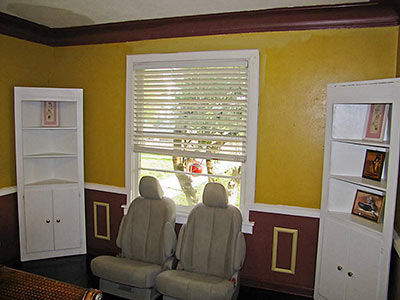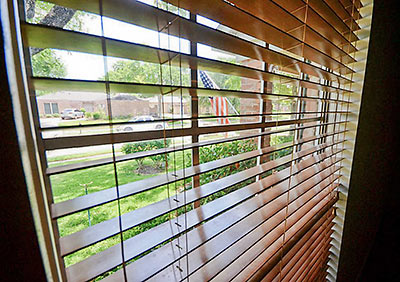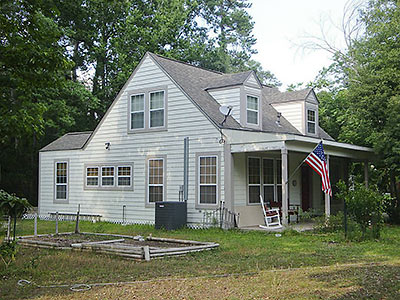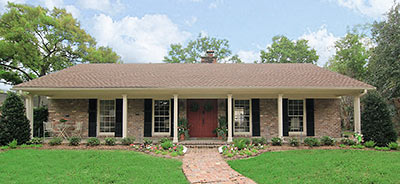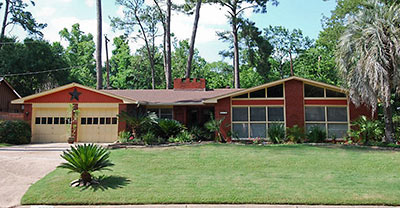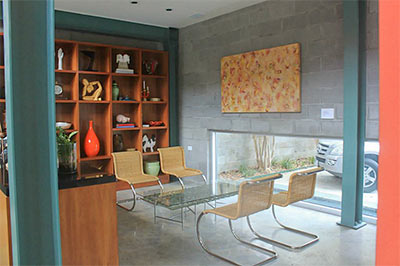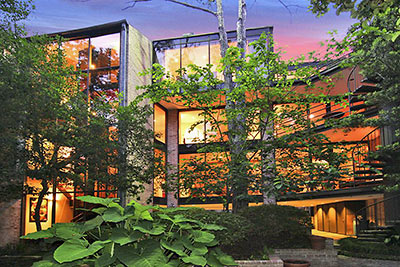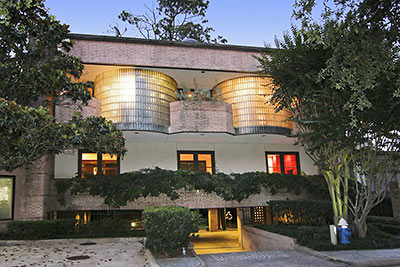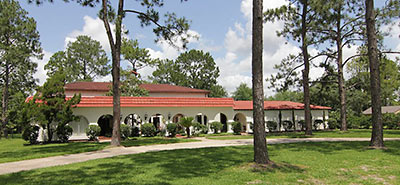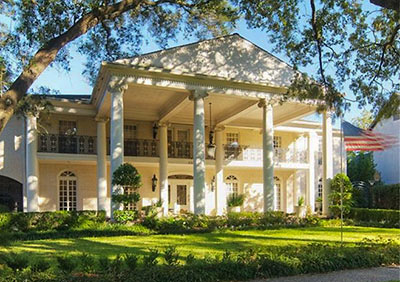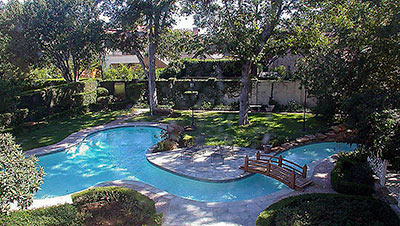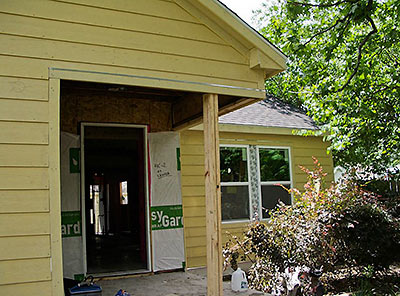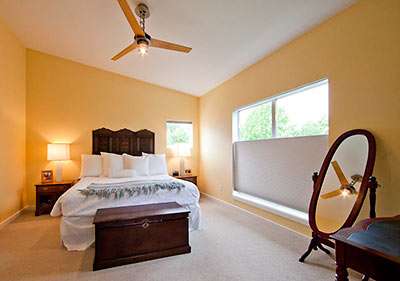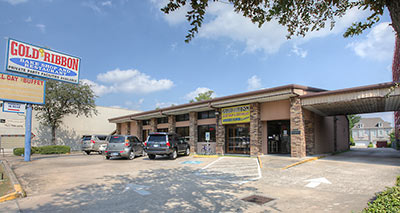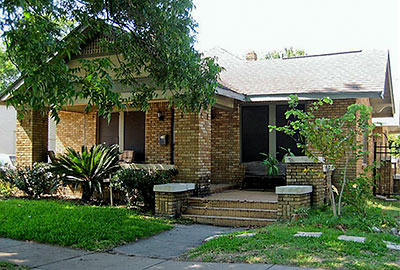
Poke along Polk St. in the Woodleigh area of “Greater Eastwood” to find this vintage brick bungalow. Since it’s next to an auto repair service, the home acts as a bookend shoring up one end of a mostly residential block. A convenience store caps the other end; a shopping center is in the next block.
The listing’s location close to Cullen Blvd. means both current and future public transportation options. Metro buses, for example, stop nearby and Polk St. itself has a bike lane. Meanwhile, Metro Rail has 3 stations pending in the area, though each might turn out to be a bit of a hike from the home. It’s about three quarters of a mile to the future Green Line’s York and Lockwood/Eastwood stations. The Purple Line’s Leeland/Third Ward stop is going up just over a half-mile away.
The house boasts classic features of 1929 domicile design: porches, wooden trim, interior archways. Listed earlier this month at $124,900, the property is offered “as is.” Here’s what — at least as the photos show it — that means:
CONTINUE READING THIS STORY
