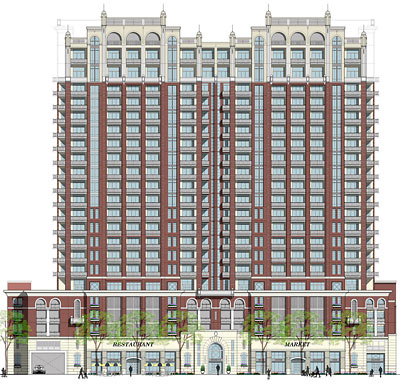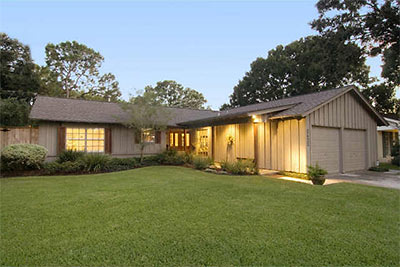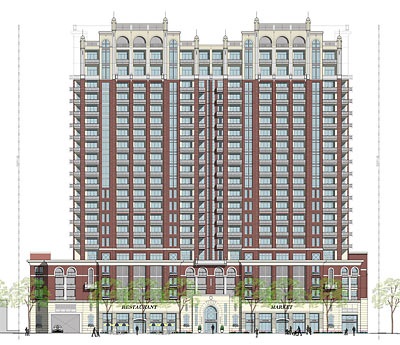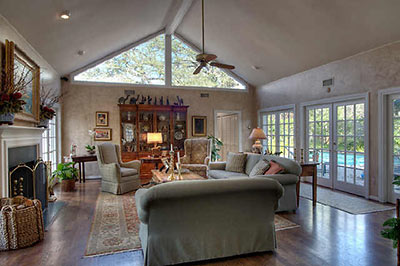ASHBY HIGHRISE LAWSUIT: IT’S ON! Gee, who’da thunk it would come to this? “The developers of the Ashby high-rise sued the city of Houston today seeking more than $40 million in compensation after repeated denials of their permit application. ‘The city must learn that it cannot misapply the law to please a select few or to achieve de facto zoning regulations that our community has consistently rejected,’ said Kevin Kirton, the chief executive of Buckhead Investment Partners Inc., the company that sought to build the 23-story tower at 1717 Bissonnet near Rice University.” [Houston Chronicle; previously on Swamplot]
Southampton

Julia, the chicken who patrolled the parking lot and schmoozed with patio diners for many years at the Raven Grill at 1916 Bissonnet near Hazard St., passed away earlier this month of natural causes, a reader informs us. “We don’t know where she came from,” reads a note posted on the restaurant’s website, “only that she was a sweet bird who liked people and that she simply made us happy each time we saw her.”
Frequent diners of the Southampton-area restaurant have sent in their own website tributes to the “friendly and fearless” bird, who apparently exhibited much social grace in her daily appearances and egg-laying demonstrations for small impromptu gatherings of children, even while patrons devoured the carcasses of distant relatives only a few feet away:
She may have been ‘just a chicken’ but I watched Julia single-handedly form new friendships between diners. She was a tough, little city chicken. RIP Julia.
And:
COMMENT OF THE DAY: LOCATING THE ASHBY HIGHRISE IN AN ALTERNATE UNIVERSE “I’m not continuing an argument, but I’d really like to know. If the Ashby project had sailed through permitting and there had been no opposition at all and it went forward as Buckhead intended on their original timetable, where would it stand now? Would it be started? Completed? Vacant? Highly occupied?” [marmer, commenting on The “Only in Houston†Award: Vote for One of These Official Nominees]

Hey, good one! Remember all those revisions Buckhead Investment Partners finally made to the Ashby High Rise plans — cutting out a bunch of the ground-floor retail space, enlarging the restaurant, and putting that big driveway loop on Bissonnet — so that the city might finally approve the Southampton-side tower? Yesterday the developers told the Chronicle‘s Mike Snyder they were really just part of an elaborate fake-out maneuver:
Between July 2007 and August of this year, city officials rejected applications for the project 11 times on grounds that traffic it generated would increase congestion on nearby streets to unacceptable levels.
In August, the city approved a 12th application after [Buckhead’s Matthew] Morgan and [Kevin] Kirton removed all the commercial uses except the restaurant and reduced the number of residential units. The developers said Wednesday that they changed their plans to test whether the city would approve their project under any circumstances, but never intended to build anything other than the project they designed in 2007.
Aw, c’mon: If you actually did go ahead and build the approved plans, that would be a great stunt too! But how did these fun-loving developers happen upon such a wacky strategy? Snyder provides some insight into their inspiration:
ASHBY HIGHRISE LOSES APPEAL The city’s General Appeals Board today rejected a request by the developers of the Ashby Highrise to gain permit approvals for the 23-story project’s original version — which includes a larger number of residences and more commercial space than the plans that finally received permits from the city. “Matthew Morgan, one of the two principals with Buckhead Investment Partners, said the next step would likely be to appeal to the Houston City Council. . . . Ironically, the prolonged battle that has been played out not only in the city bureaucracy but with yard signs, bumper stickers and vocal, packed protests did not draw any other media or public attention Thursday at this key city hearing.” [West University Examiner; previously on Swamplot]

Thursday is a big day for the Ashby Highrise:
Developers Matthew Morgan and Kevin Kirton, of Buckhead Investment Partners, will appear Thursday before the General Appeals Board, a city panel that hears appeals of permit denials. They will ask for approval of a 23-story building at 1717 Bissonnet with more than 200 apartments, a restaurant, a spa, retail space and offices, which the city repeatedly said would worsen traffic congestion to unacceptable levels.
In August, the city approved modified plans that stripped out all of the commercial uses except the restaurant. The developers have not picked up the permit, however, and said Tuesday that they still want to build the original project.
What’s the difference between the plan approved by the city and the original design Buckhead is still pushing for?
INTO THE HEART OF HOUSTON REAL ESTATE A short note appears on the Google Map NPR Morning Edition co-host Steve Inskeep is using to keep track of his multi-day visit here: “We met with the developer of the Ashby, a controversial new condo building that is slated to replace the Maryland Manor building.” [Google Maps; previously on Swamplot]
COMMENT OF THE DAY: AFTER THE ASHBY HIGHRISE “. . . My take on it is that this building MIGHT NOT be too bad, once the teeth-on-edge construction period is finished. (And I seem to be the only person who thinks the construction hassles should even matter to anyone. Big crane delivery and setup on Bissonnet, anyone?) But since there seems to be no legal way to stop this one, you can be sure that there will be some serious efforts to put rules in place to prevent any more. My own tongue-in-cheek explanation for why the neighborhood was so taken by surprise is that no-one ever thought for a minute that it made any kind of sense to build a high-rise on Bissonnet, for goodness sake.” [marmer, commenting on City to Ashby Highrise: Yes You Can!]

Note: Story updated below.
The 11th time’s the charm! According to Abc13 reporter Miya Shay, the city today gave the developers of the Ashby Highrise the final approval they needed to begin construction of the 23-story residential tower at the corner of Ashby and Bissonnet, next to Southampton.
Okay now everybody, show us your cards!
Update, 5:49 p.m.: Some details about why the most recent plans were approved, from a city news release via the River Oaks Examiner:

“I do always seem to be showing you houses that few of us can really afford,” Houston interior-design blogger Joni Webb admits to her readers:
But the secret truth is, nothing gets me more excited than seeing a house which is NOT expensive yet looks like it was designed by a professional! Nothing is better because it affirms what I fully believe, style is not about money.
So Webb sets out to find a few inside-the-Loop homes dressed to meet her style standards — and priced between $300K and $500K. How long does it take her? Two days, poring through “hundreds, if not thousands” of HAR listings.
What does she find?

Wondering what’s been going on with the Ashby Highrise? Developer Matthew Morgan tells the River Oaks Examiner that Buckhead Development intends to respond to “the city’s attempts to reach an agreement” with a new submission for the proposed 23-story residential tower on Bissonnet, next to Southampton.
But the city rejected the highrise’s plans again yesterday . . . for the 10th time. The city said its own analysis showed the project as currently proposed would result in an “F” level of traffic at the corner of Shepherd and Bissonnet:
However, “A significant reduction in peak-hour trips, including appropriate trip offsets, could have a potential to address heightened concerns,†a city engineer, Mark L. Loethen, wrote in his comments.
Computing traffic level involves a formula that rates intersection flow from “A†(no traffic) to “F†(very slow).
The rejected plans were submitted April 7, making the three months until they were returned to the developers unusually long.
- Ashby gets delayed 10th rejection [River Oaks Examiner]
- Ashby Highrise coverage [Swamplot]
Rendering of proposed Ashby Highrise, 1717 Bissonnet: Buckhead Investment Partners
COMMENT OF THE DAY: MOVIN’ ON UP! “The Upper East Side of Manhattan was once all single family mansions and townhouses (after it was farmland). Most of them are now gone, replaced with highrises; some of the most expensive on Earth. I’m sure most people in West U, Southampton, Broad Acres, etc . can’t imagine Bissonnet, North, South, or Sunset being lined with highrises some day, but I’m equally sure that the residents of Fifth, Park, and Madison didn’t imagine it either.” [John, commenting on Ashby Highrise: The 9th Is the Time for Charm]

Plans for the Ashby Highrise were rejected by the city for the 9th time last week. But . . . this rejection appears to be a bit kinder than the others have been.
How much kinder? The West U Examiner‘s Michael Reed explains:
. . . the tone of the city engineer’s remarks seemed less perfunctory than in the project’s recent permit denials.
In his comments dated March 16, Mark Loethen said “conflicts in drawings sets have been addressed and revised†since the previous rejection Feb. 13.
Saying the city is still concerned about the distance between a proposed entrance on Bissonnet Street and the Dunlavy Street intersection and the volume of left-turns during peak traffic hours, Loethen offered a potential solution.
“Increasing distance between (the) entrance driveway and Dunlavy along with other mitigation measures may be considered,†his comments read.
That sure makes it sound like a building permit for the 23-story highrise — which developer Buckhead Investment Partners still insists on calling 1717 Bissonnet — isn’t that far away from actual city approval. Can’t these tiny remaining details just be worked out in a friendly little get-together?

The Chronicle’s Mike Snyder comments on the the Ashby Highrise’s latest failing grade:
Since March of last year, [Matthew] Morgan and [Kevin] Kirton have submitted various versions of their permit application eight times, and the city has rejected it eight times.
Since one definitition of insanity is taking the same action repeatedly and expecting a different result, some observers have speculated that the developers were building a record for a lawsuit. The language in their timeline shows they’re prepared to take this step, whether or not it’s been part of their strategy all along.
The developers are portraying this case as an example of heavy-handed and inequitable city regulation that all developers should worry about. How much support they’ll get from their industry colleagues if they choose to go to court remains to be seen.
But Jennifer Dawson, writing in the Houston Business Journal, notes that Buckhead Investment Partners has been fiddling with those plans they keep submitting:

We’ve got a prize to give away!
Here are the neighborhoods you guessed in this week’s game: Walnut Bend, Crestwood, Sugar Land, Katy, Spring, Kingwood, Willow Meadows, the Memorial Villages, Bellaire, West U., the Houston Country Club area north of Woodway, Clear Lake, Boulevard Oaks, south of Memorial Dr. between Beltway 8 and Wilcrest, Southampton, Southgate, and Hunter’s Creek. Plus: 2 each for River Oaks and Memorial. And 3 guesses for Tanglewood.
JPSivco, ears glued to the photos, wins a year-long individual membership in the Rice Design Alliance for this dead-on but airplane-obsessed entry:
I can’t believe you people don’t hear the jet planes flying over this place!!!
Whoosh, there goes another one. This sucker is right under the Hobby flight path.
Rooms are really big. The “master†bedroom looks like it could be on the second floor since EVERY room on the first floor has low cielings except the gabled window. I bet it is 2 stories, with all of the ceiling fanned bedrooms “up†as the Realtors(r) say, making it really big, 4,000 sf or more.
Soooo…….Southhampton/gate …somewhere near Southgate over which they execute a slight turn for final approach.
Congratulations! A very close second was tcpIV:
I’m going for an ‘old money’ Boulevard Oaks. There’s plenty of room for chic 70s/80s vaulted additions. The kids, a boy and a girl, have been gone for a few years. Daddy just sold his partnership in the law firm so he and mother are packing their Storehouse stools, English windsor chairs, mahogany sideboard, Harris Sanders upholstered pieces and heading off to ‘the camp’ on the Guadalupe.
So where is this home exactly?

