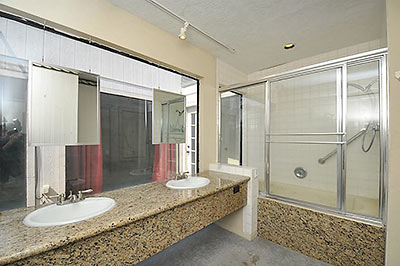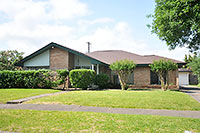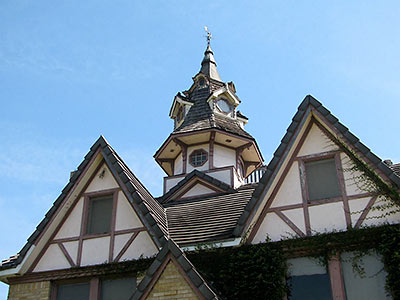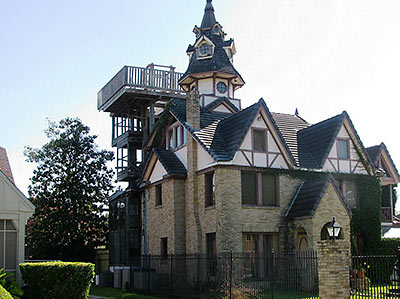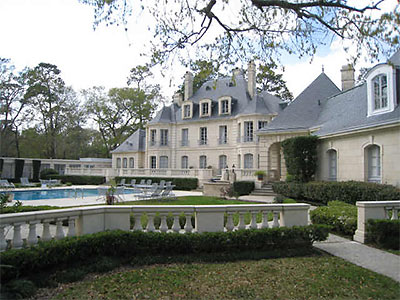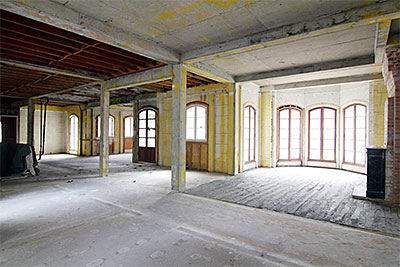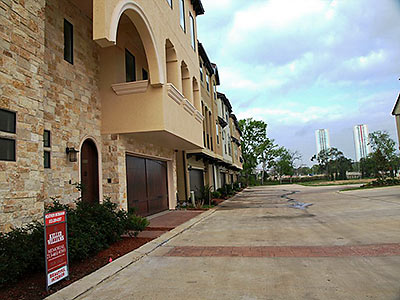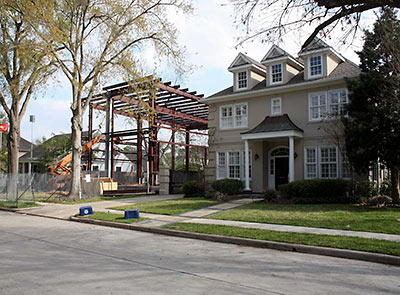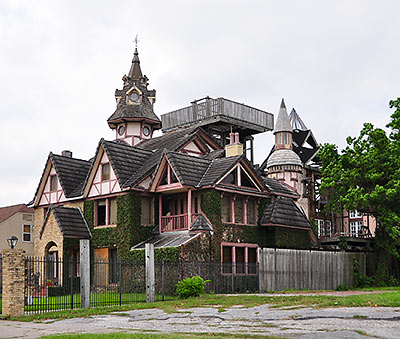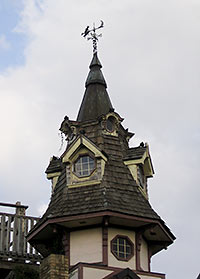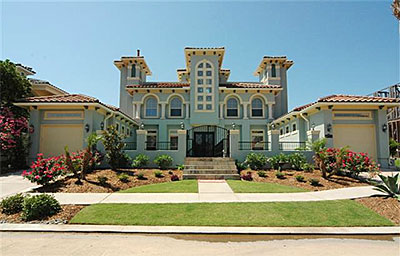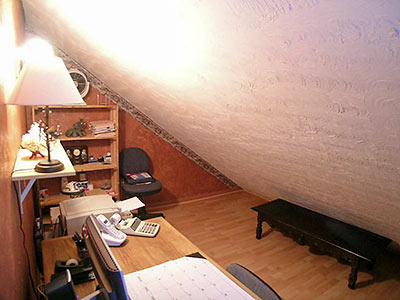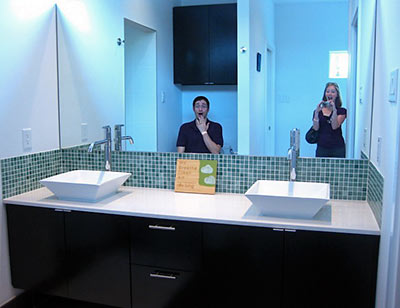
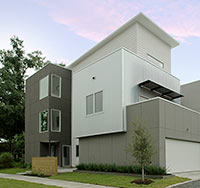 Future architect Brinn Miracle takes readers on an in-depth exploration of all 9 homes that were featured in the Art Institute of Houston’s Modern Home Tour earlier this month, pointing out the kinds of issues that might not be so apparent from promo photos: “The one flaw I couldn’t overlook was the lack of door to the master bathroom. While its true that couples ‘share everything’, I doubt that anyone would want to be walked in on while using the toilet. The problem, as you’ll see in the photo, is that the entrance to the bathroom faces a huge mirror –– with a direct reflection of anyone sitting on the toilet. You have to walk past this bathroom entrance in order to leave the master bedroom, so unless your partner is okay with you dashing past while looking the other way, you’ll be stuck in the bedroom until the um…business…is done. How two people are supposed to get ready in the mornings is beyond me. ‘Honey, please go brush your teeth in bed while I take a leak. I’ll let you know when I’m finished.’ While this oversight put a damper on the project, it was very well thought out otherwise.” Also included: Miracle treatment of Collaborative Designworks’ Hyde Park Double.
Future architect Brinn Miracle takes readers on an in-depth exploration of all 9 homes that were featured in the Art Institute of Houston’s Modern Home Tour earlier this month, pointing out the kinds of issues that might not be so apparent from promo photos: “The one flaw I couldn’t overlook was the lack of door to the master bathroom. While its true that couples ‘share everything’, I doubt that anyone would want to be walked in on while using the toilet. The problem, as you’ll see in the photo, is that the entrance to the bathroom faces a huge mirror –– with a direct reflection of anyone sitting on the toilet. You have to walk past this bathroom entrance in order to leave the master bedroom, so unless your partner is okay with you dashing past while looking the other way, you’ll be stuck in the bedroom until the um…business…is done. How two people are supposed to get ready in the mornings is beyond me. ‘Honey, please go brush your teeth in bed while I take a leak. I’ll let you know when I’m finished.’ While this oversight put a damper on the project, it was very well thought out otherwise.” Also included: Miracle treatment of Collaborative Designworks’ Hyde Park Double.
- Houston Modern Home Tour [Architangent]
- Homes [Modern Home Tour]
Photos of 1818 Palm St., by Intexure Architects: Brinn Miracle


