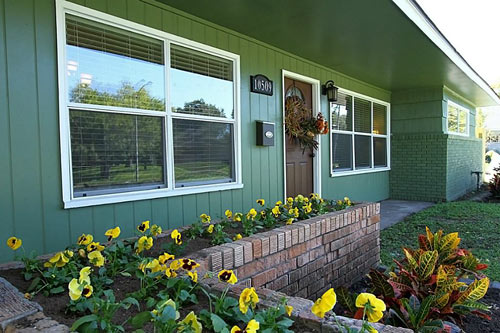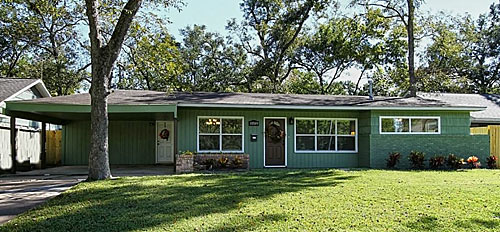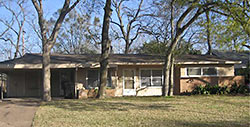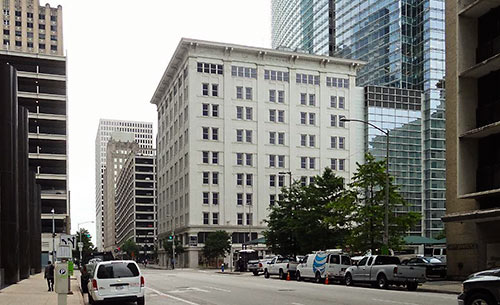
A website entry noted by eagle-eyed HAIF commenter Urbannizer indicates that Starwood Hotels and Resorts plans to convert the Stowers Building on the corner of Fannin and Walker downtown (pictured above) into an Aloft Hotel. Aloft Houston Downtown will open at 820 Fannin St. in June 2016, according to the company’s listing of upcoming Starwood properties. The 10-story former headquarters of the G.A. Stowers Furniture Company was built in 1913 and renovated for office condos in 2005 by Spire Realty. It’s the only building left on the block now dominated by the BG Group Place tower fronting Main St.— the previously neighboring buildings were torn down in 2008.
- Starwood Hotel Directory: New Hotels [Starwood]
- Stowers Building [Arch-ive.org]
- Stowers Building to Become an Aloft Hotel [HAIF]
Photo: Mike Bloom Jr.


 “The ‘needs updating’ knee-jerk reaction that a lot of people have to mid-century moderns is one of the reasons there are so few good ones left. Unfortunately this one had some ‘updates’ at some point, and now those previous updates are, well, dated. If it had been left alone & original, it would still have its classic features and would have more people fighting over it. Of course that wouldn’t appeal to folks who think that anything that deviates from whatever is sitting on the shelves of your local home improvement store or being slapped up by every production builder in the suburbs is somehow bad. ‘Needs updating’ usually just means ‘let’s suck out the character, charm and personality out of it and dull it down architecturally, so it fits the more mundane taste of more mundane people.’ If you find yourself house-shopping and inside a good original MCM and think, ‘needs updating’ just go find the nearest Perry home instead and sign yourself up.” [
“The ‘needs updating’ knee-jerk reaction that a lot of people have to mid-century moderns is one of the reasons there are so few good ones left. Unfortunately this one had some ‘updates’ at some point, and now those previous updates are, well, dated. If it had been left alone & original, it would still have its classic features and would have more people fighting over it. Of course that wouldn’t appeal to folks who think that anything that deviates from whatever is sitting on the shelves of your local home improvement store or being slapped up by every production builder in the suburbs is somehow bad. ‘Needs updating’ usually just means ‘let’s suck out the character, charm and personality out of it and dull it down architecturally, so it fits the more mundane taste of more mundane people.’ If you find yourself house-shopping and inside a good original MCM and think, ‘needs updating’ just go find the nearest Perry home instead and sign yourself up.” [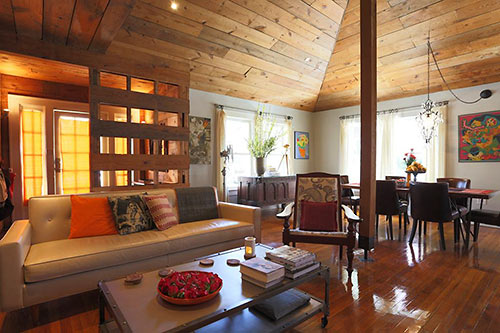
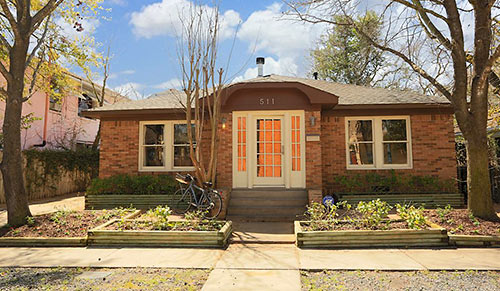
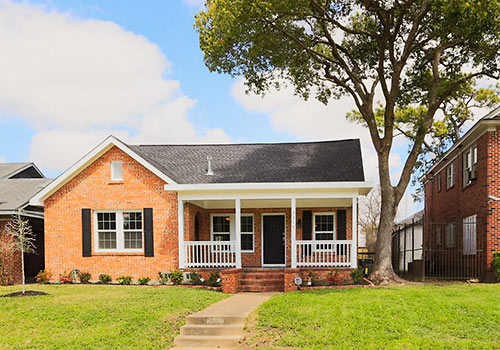
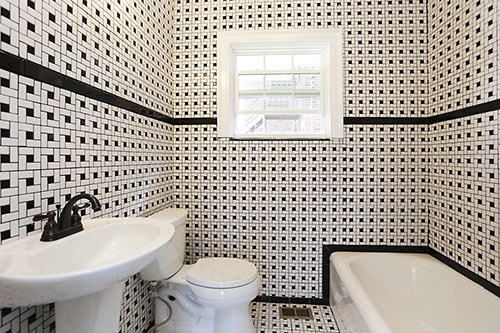
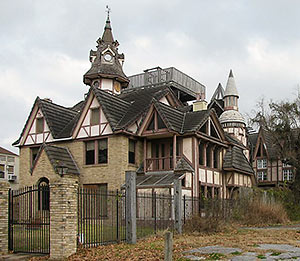 A former city librarian is channeling the don’t-stop-the-renovating spirit of
A former city librarian is channeling the don’t-stop-the-renovating spirit of 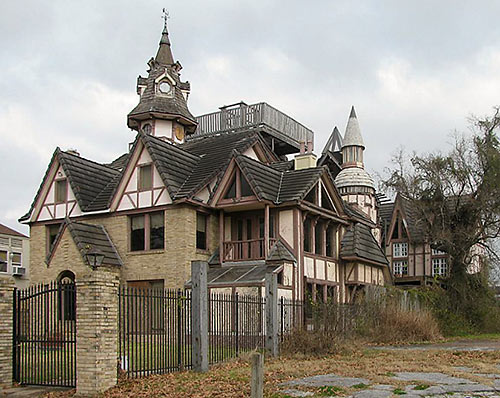
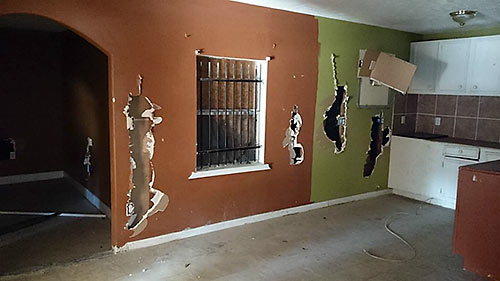
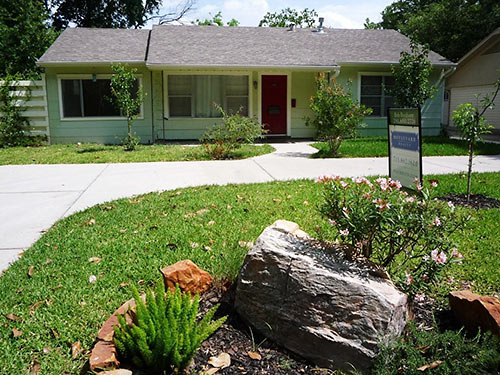
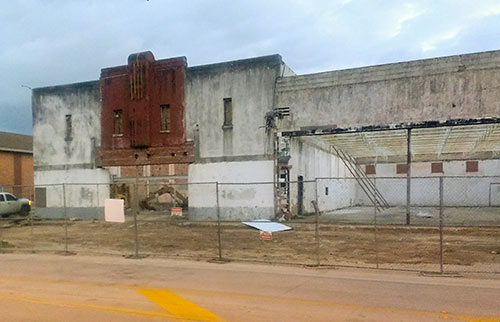
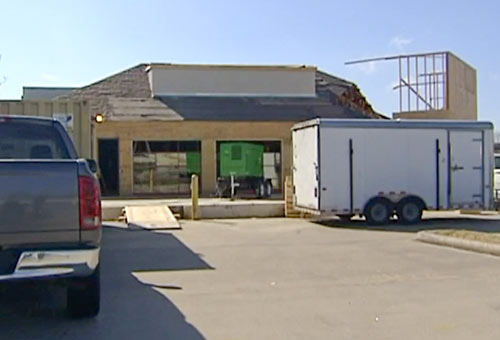
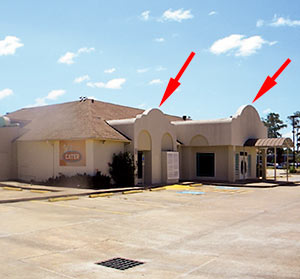
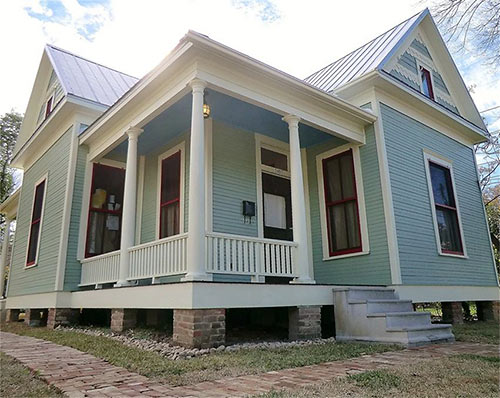
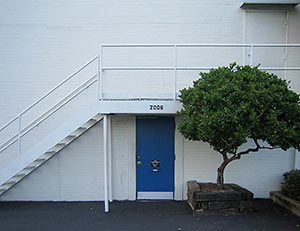
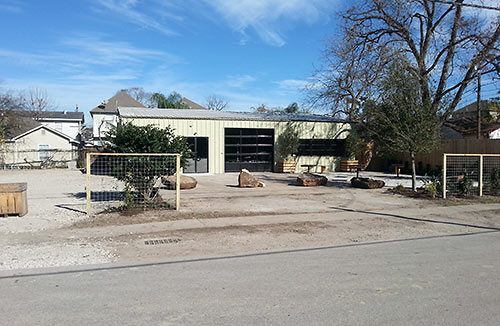
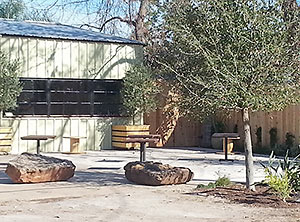
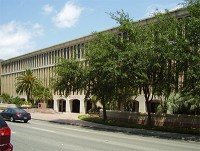 Noting the extensive changes to the office building at 5050 Westheimer across the street from the Galleria that once served as headquarters for the Stanford Financial Group but has since been taken over completely by real estate firm Keller Williams, Real Estate Bisnow’s Catie Dixon zeroes in on the big news: “
Noting the extensive changes to the office building at 5050 Westheimer across the street from the Galleria that once served as headquarters for the Stanford Financial Group but has since been taken over completely by real estate firm Keller Williams, Real Estate Bisnow’s Catie Dixon zeroes in on the big news: “