THE SUPER BOWL’S JETS, DRONES, AND RADIATION-SEEKING HELICOPTERS Sunday night’s Thunderbirds flyover and the (pre-recorded, on January 31st) swarm of 300 glowing drones above a rooftopping Lady Gaga were only the flashiest aerial visitors to NRG’s 10 miles of mostly-no-fly airspace as part of the Super Bowl process — the National Nuclear Security Administration’s helicopters were also on the scene early last week, taking measurements of ambient background radiation levels around the stadium and elsewhere around town (as captured in the above video of a low Uptown flyby). The deployment of the choppers to aid in dirty bomb watching at major events is becoming more common — the NNSA did the same kind of thing at last year’s Super Bowl in Santa Clara, and Houston got a federal grant last summer to beef up its general radiation-seeking chops. Video of radiation monitoring flight along San Felipe St.: mytubenot
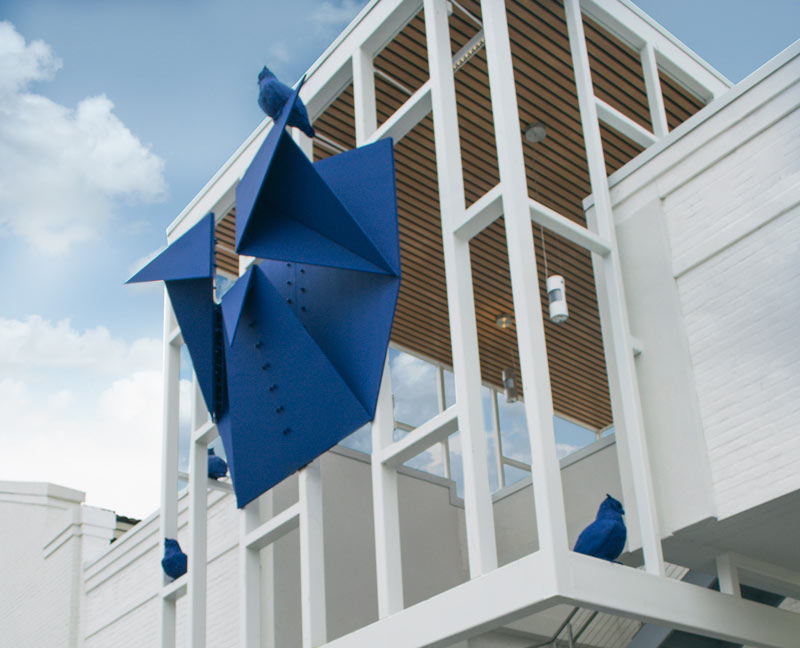
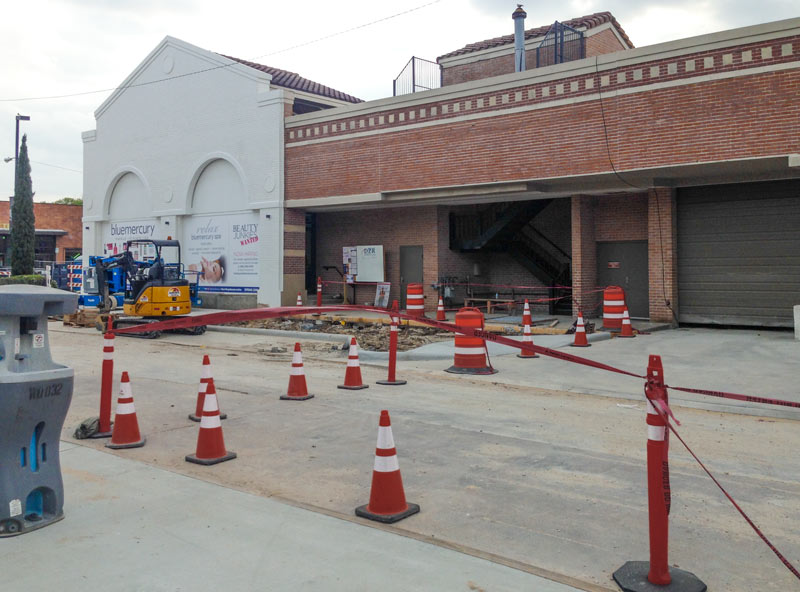 The sculpted birds above are now staring intently in various directions from just south of the entrance ramp for the Rice Village’s rooftop parking lot between University Blvd. and Amherst St. The new bird-studded cage hangs around the upper half of the Kelvin St. access staircase for the lot, previously shielded from prying eyes by a since-removed blinder of brick (as pictured second above at the start of the work last year, before much of the paint-up or knock-out action had taken place on the eastern side of the structure). The birds are the work of Californian metalworker and periodic perched bird sculptor Nathan Mabry. Changes to the building roughly align with the older renderings of the remodel, though the space was previously depicted with an extra new window (along with some ghostly stand-in art):Â
The sculpted birds above are now staring intently in various directions from just south of the entrance ramp for the Rice Village’s rooftop parking lot between University Blvd. and Amherst St. The new bird-studded cage hangs around the upper half of the Kelvin St. access staircase for the lot, previously shielded from prying eyes by a since-removed blinder of brick (as pictured second above at the start of the work last year, before much of the paint-up or knock-out action had taken place on the eastern side of the structure). The birds are the work of Californian metalworker and periodic perched bird sculptor Nathan Mabry. Changes to the building roughly align with the older renderings of the remodel, though the space was previously depicted with an extra new window (along with some ghostly stand-in art):Â
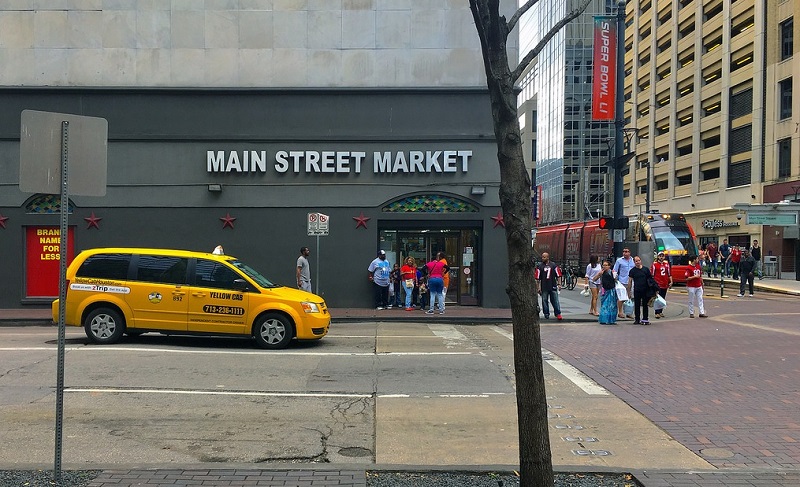
- Bellaire H-E-B To Close March 13 To Make Way for 2-Story Replacement [Realty News Report; previously on Swamplot]
- Houston Has the Most New Home Communities in the Country [HBJ]
- Houston Homebuilder Plantation Homes Debuts $160,000 Home Inside Beltway 8 [HBJ]
- Houston-to-Dallas Bullet Train Start Date Pushed Back a Year to 2023 [Houston Press; previously on Swamplot]
- Restaurant and Drag Venue Chain Hamburger Mary’s To Debut in Montrose Feb. 24 [Houston Press; previously on Swamplot]
- Metro Had a One-Day Rail Record of 109,500 Trips on Saturday [Houston Chronicle]
- Roughly 140K Out-of-Towners Visited Houston for Super Bowl Week [Houston Chronicle; previously on Swamplot]
- Podcast: What’s the Next Big Thing for Transit in Houston? [The Urban Edge]
Photo: Bill Barfield via Swamplot Flickr Pool
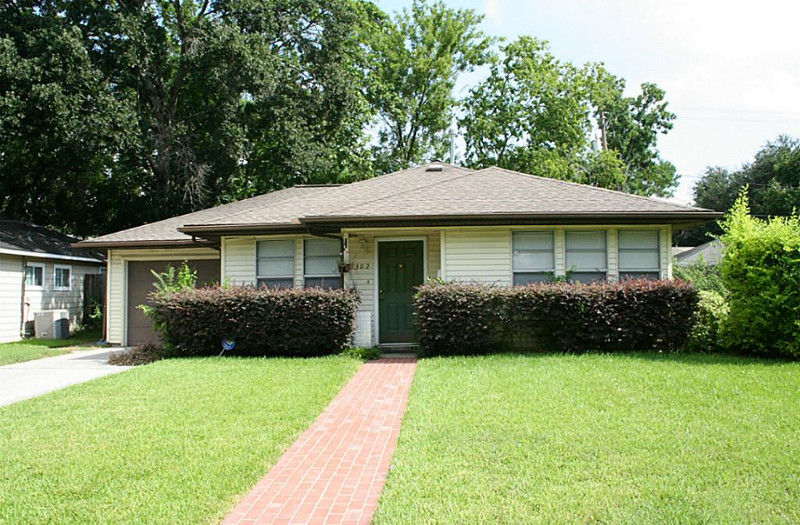
Swamplot’s Daily Demolition Report lists buildings that received City of Houston demolition permits the previous weekday.
Without knowing the force of demolition, it is impossible to know men.
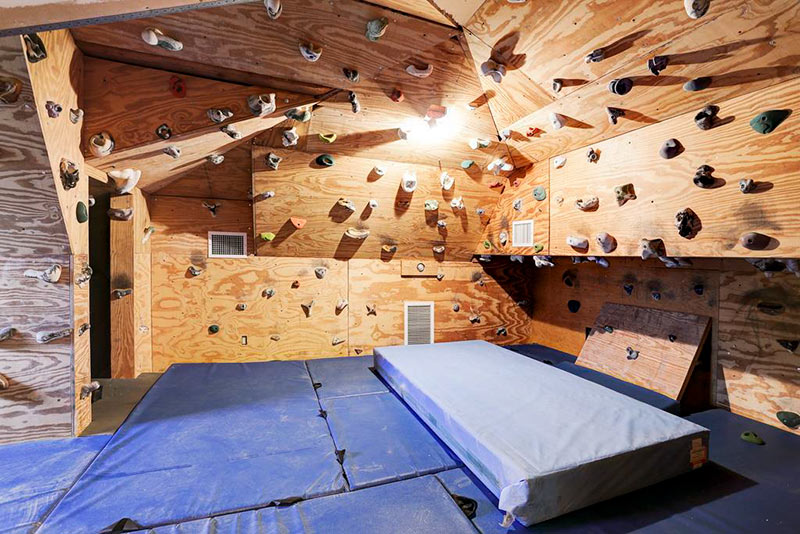
- 6501 Brompton Rd. [HAR]
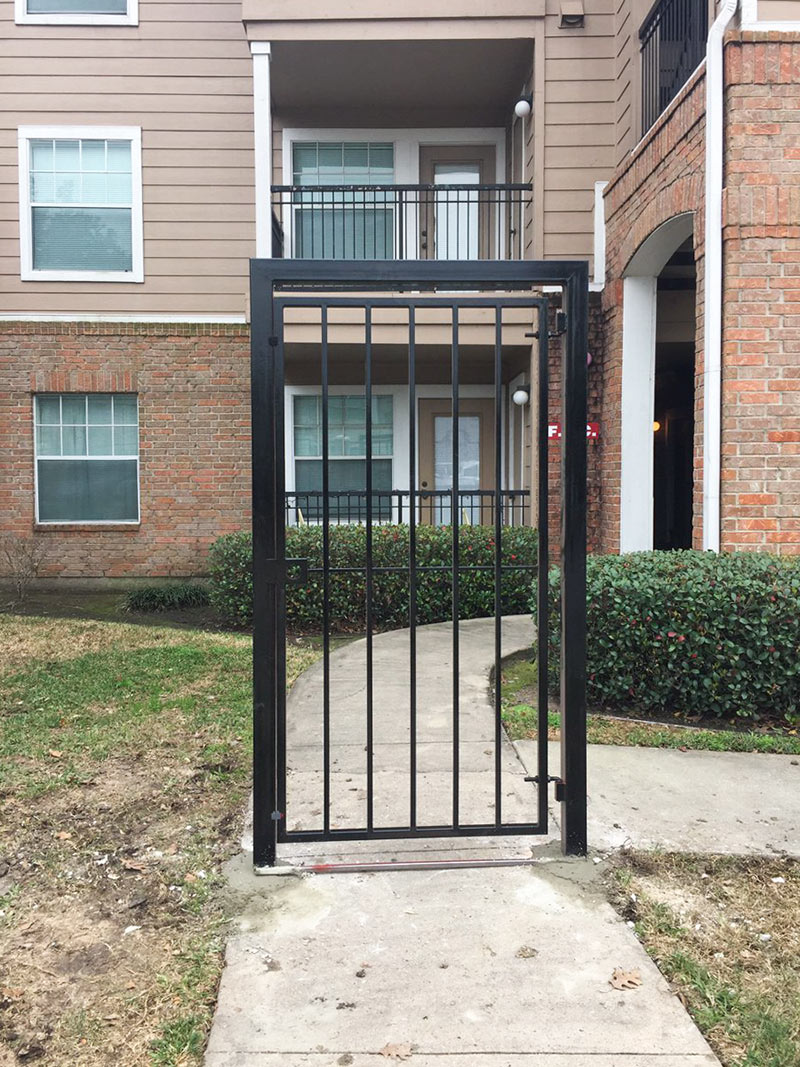
The peculiar scene pictured above, of a freestanding but fenceless gate, greeted residents of the Memorial Heights Apartments near the corner of Washington Ave and Studewood late last week. Demolition of buildings 1 through 6 of the complex, on the northwest corner of the complex, for a planned new 5-story apartment complex atop a new H-E-B market, appears imminent.
In anticipation, workers have been constructing fencing (now attached to the above gate) that appears to be intended to surround a portion of the remaining parking lot of the remaining complex. There’s also this construction going up at the corner of Studewood and Washington Ave.:
COMMENT OF THE DAY: Y’ALL NOT TALKING ABOUT THAT DUCT TAPE SOLUTION HOUSTON CAME UP WITH TO FIX THAT PROBLEM WE HAD  “‘Problem solved, crisis ended, astronauts saved,’ should be the answer the world should know. ‘Houston’ — actually JSC — solved the problem, saving the astronauts on Apollo 13.” [Blake, commenting on Taking on the ‘Houston, We Have a Problem’ Problem] Photo of device installed in-flight on Apollo 13 using duct tape, maps, and other materials on hand: NASA
“‘Problem solved, crisis ended, astronauts saved,’ should be the answer the world should know. ‘Houston’ — actually JSC — solved the problem, saving the astronauts on Apollo 13.” [Blake, commenting on Taking on the ‘Houston, We Have a Problem’ Problem] Photo of device installed in-flight on Apollo 13 using duct tape, maps, and other materials on hand: NASA
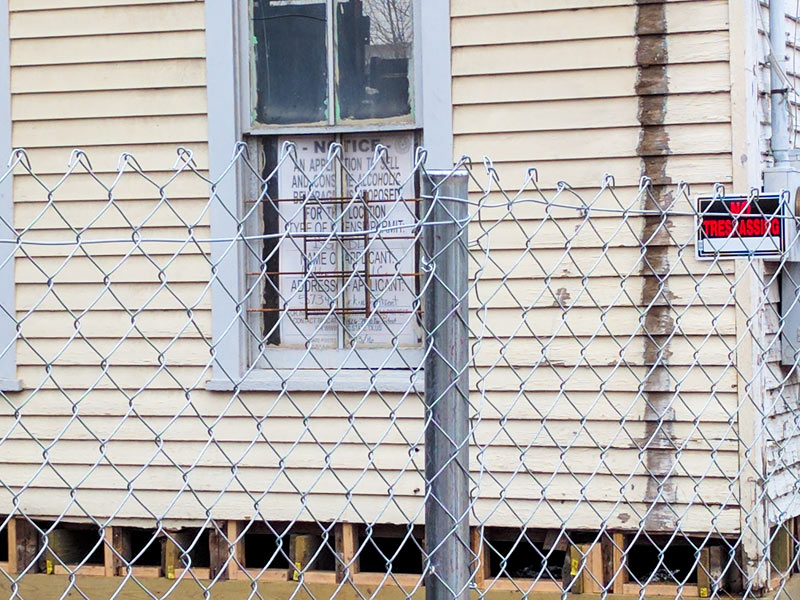
Behind the window bars and No Trespassing sign at 5734 Larkin St., a TABC application notice has been hanging out lately, a reader notes. The posting, which mentions the trade name Hidden Goods and denotes a request for late hours and beer and wine sales in the former home, is 2 doors down the street from residence-turned-cocktail-bar Down the Street at 5746 Larkin; other nearby hotspots on the block include the Iglesia Bautista Hosanna and the Larkin Street Baptist Church. The bar-to-be’s published legal notice from mid-December sports the name of Down the Street owner Cheryl Crider, who also opened opened bar-slash-coffee-shop Around the Corner in East Downtown back in 2015.
Photo: Swamplot inbox
TAKING ON THE ‘HOUSTON, WE HAVE A PROBLEM’ PROBLEM  What can a little minor public shaming do in the face of a groundswell of clichéd space-themed Houston references from reporters and observers around the world (and the occasional newscaster from within)? Just in time to chronicle and reflect a seeming barrage of “Gee, no one’s ever repeated this before” references to Houston — as it emerged in the national spotlight in advance of yesterday’s Super Bowl — a Twitter account going by the handle Ugh Houston, created last month, set about to highlight, ridicule, and otherwise express disappointment toward any and all variations on the theme of  “Houston, we have a problem.” (The betting circuits even had 5-to-2 odds on whether the tagline, an alteration of the original quotation popularized by the 1995 movie about the Apollo 13 mission, would make an appearance in the Super Bowl broadcast,
What can a little minor public shaming do in the face of a groundswell of clichéd space-themed Houston references from reporters and observers around the world (and the occasional newscaster from within)? Just in time to chronicle and reflect a seeming barrage of “Gee, no one’s ever repeated this before” references to Houston — as it emerged in the national spotlight in advance of yesterday’s Super Bowl — a Twitter account going by the handle Ugh Houston, created last month, set about to highlight, ridicule, and otherwise express disappointment toward any and all variations on the theme of  “Houston, we have a problem.” (The betting circuits even had 5-to-2 odds on whether the tagline, an alteration of the original quotation popularized by the 1995 movie about the Apollo 13 mission, would make an appearance in the Super Bowl broadcast, though ultimately, it appears, it didn’t. and it did.) Other phrases targeted by the account include references to landing eagles and launching anything without an actual rocket engine. Here’s the big question, then, waged in harrumph-y asides, worldwide: Should or shouldn’t Houston embrace its popular association with extreme difficulty? Image: Ugh Houston Twitter account
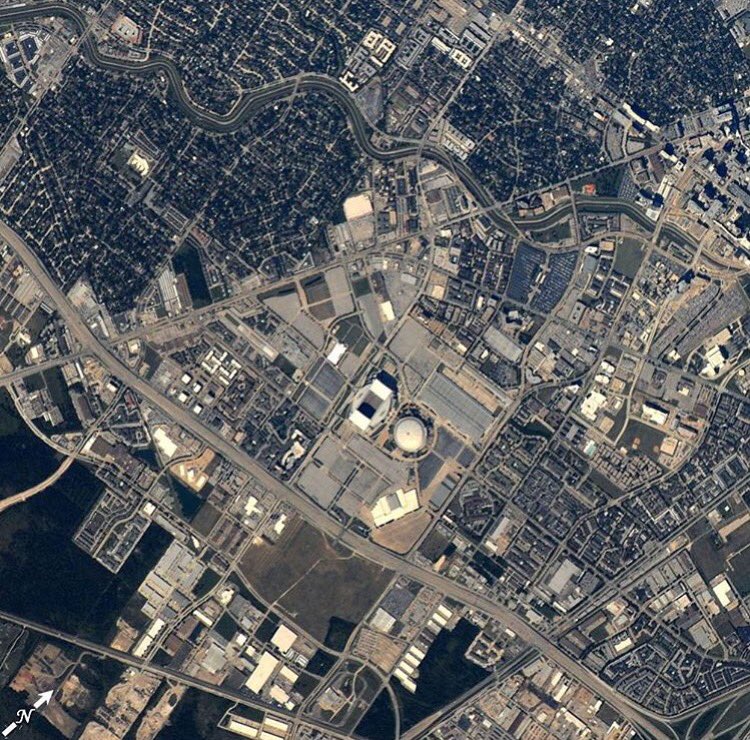
- Ellipse-Footed Residential Tower Kirby Collection Tops Out [Houston Chronicle; previously on Swamplot]
- Downtown’s Sam Houston Hotel Debuts New Restaurant and Bar [Houston Chronicle]
- Burger Chains, Upscale Barber Shops, and Movie Theaters Flock to Houston [HBJ]
- Soul Food Restaurant Sweet Times Now Open at 6356 Richmond Ave. [HBJ]
- Potente Opening Near Minute Maid Park This Week, Followed by Sister Outpost Osso & Kristalla Later This Month [Houston Chronicle]
- Wine-Record Store Vino & Vinyl Opening Second Houston Location in Sugar Land’s Town Square Next Month [Houston Chronicle ($)]
- Top Golf’s Swing Suite in the Four Season Hotel’s Bayou & Bottle Bar Debuts [Houstonia]
- How ESPN Turned an Old Warehouse Near the Washington Avenue Corridor into a Super Bowl Party Space [Culturemap]
- Scenes from Across Houston on Super Bowl Game Day [Houston Chronicle]
- Super Bowl Shines Spotlight on Discovery Green’s Success Story [AP]
- Inside Lady Gaga’s $10,000 a Night Super Bowl Crash Pad, Courtesy of Airbnb [TMZ]
- ‘Be Someone’ Bridge Graffiti Changed, Then Restored, Yet Again [Houston Chronicle; previously on Swamplot]
- What Houstonians Think of Their Neighborhoods, According to American Housing Survey Data [The Urban Edge]
Photo of NRG Stadium and surrounding area: NASA
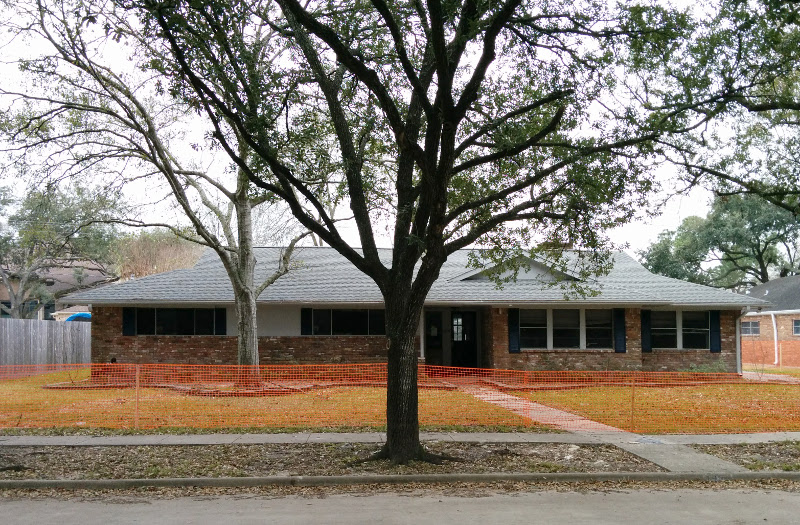
Swamplot’s Daily Demolition Report lists buildings that received City of Houston demolition permits the previous weekday.
Houses are like money, easier made than kept.
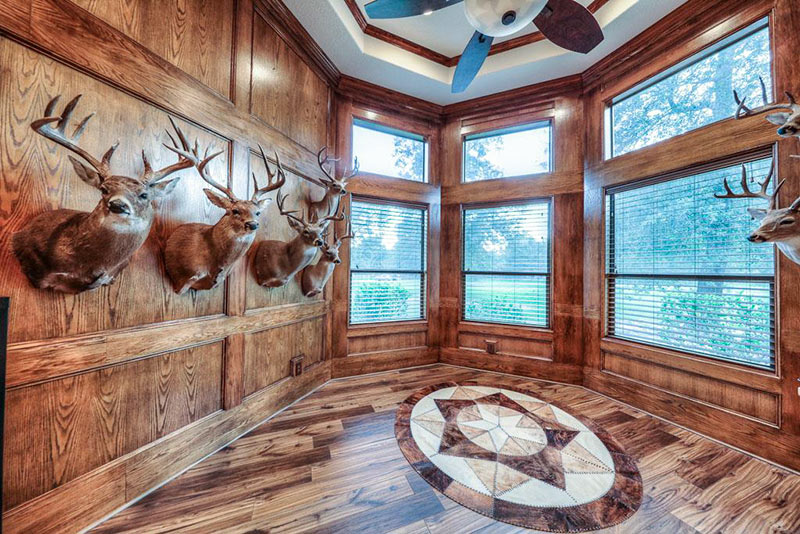
- 9529 Fosters Bend [HAR]
Took early flights in for the weekend’s big game. Accommodations a bit of a struggle, but getting by.
Next, commandeered transport:
COMMENT OF THE DAY: WHEREFORE ART THOU, ALABAMA THEATER? 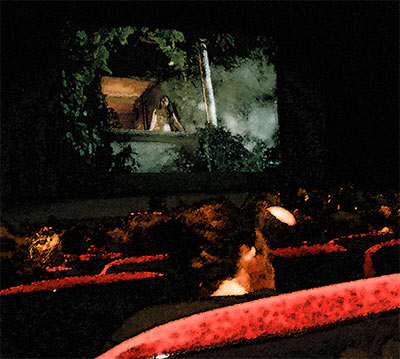 “My elementary school class (can’t remember which grade) saw Romeo and Juliet there. The one with Olivia Hussey as Juliet. I remember the seats were velvet and rocked. If you kicked the seat in front of you really hard it sent the person’s popcorn flying for several rows.” [Tangyjoe, commenting on Former Alabama Theater’s Pastel Modernistic Forehead Browned Out]
“My elementary school class (can’t remember which grade) saw Romeo and Juliet there. The one with Olivia Hussey as Juliet. I remember the seats were velvet and rocked. If you kicked the seat in front of you really hard it sent the person’s popcorn flying for several rows.” [Tangyjoe, commenting on Former Alabama Theater’s Pastel Modernistic Forehead Browned Out]
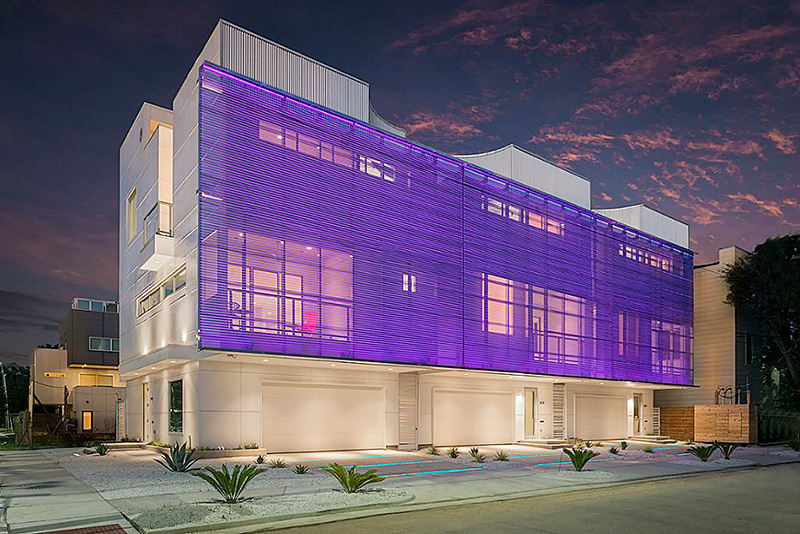
Swamplot’s sponsor today: Phase Two of the 3-phase Art Colony series, developed by Dreamscape Modern Homes and offered for sale by Nan and Company Properties. Thanks for the support!
Have you seen these townhomes in Museum Park? They’ve shown up on the Huffington Post and on KHOU Channel 11 News (and on Swamplot). They were featured in the Modern Architecture + Design Society Houston Modern Home Tour earlier this year. They’ve been dubbed the Light Box Houses, because . . . well, they glow!
Both artificial and natural light have been carefully attended to in the design of the 3 townhomes in Art Colony’s Phase Two. Mounted on the main facade of the homes is a stainless-steel-and-aluminum LED light screen, which illuminates the entire frontage at night — and by day provides privacy and shade for second-story street-facing balconies. Glowing lights are also inset in the driveways in each home; the corner property (at 5313 Chenevert St.) features a street-level video-art projection room.
Within the homes, balconies and patios bring natural light further into the interior. In the master bathrooms, the floor-to-ceiling windows of the integrated shower-baths look out to a private, open-air spa deck (with a stainless-steel Japanese soaking tub). Full-width roof decks with clear skyline views sit at the top level of each townhome.
Only 2 of the 3 properties in this phase are still available. The corner property, at 5313 Chenevert St., is 2,528 sq. ft.; 1805 Prospect St. measures 2,889 sq. ft. Both homes have 3 bedrooms and 3-and-a-half baths. The homes are within walking distance of Hermann Park, Rice University, and many of the city’s finest museums.
For a quick tour of the homes’ bright modern interiors, watch the video above — or on YouTube. More information is available on the property websites for 5313 Chenevert St. and 1805 Prospect St.
If you’re interested in any of the available dwellings, contact Julia Wang of Nan and Company Properties at 512.964.2736 — or email her at julia@nanproperties.com.
Swamplot sponsors get glowing reviews from readers. Here’s how to become one.

