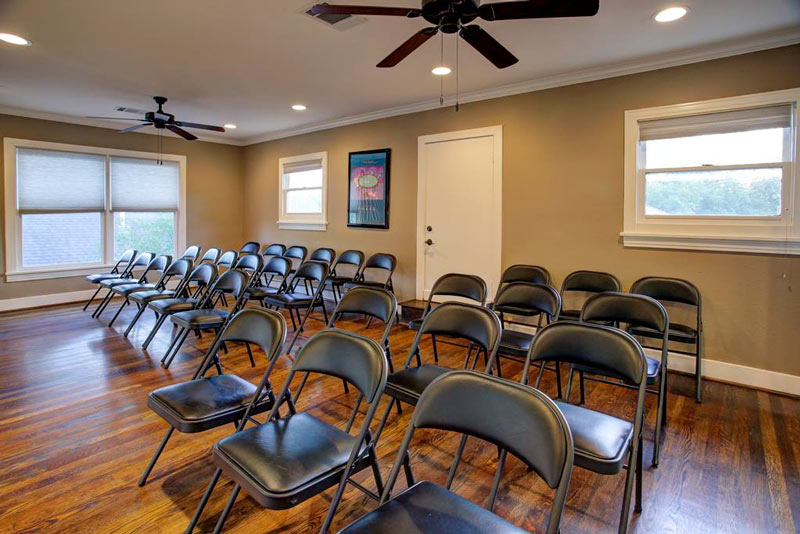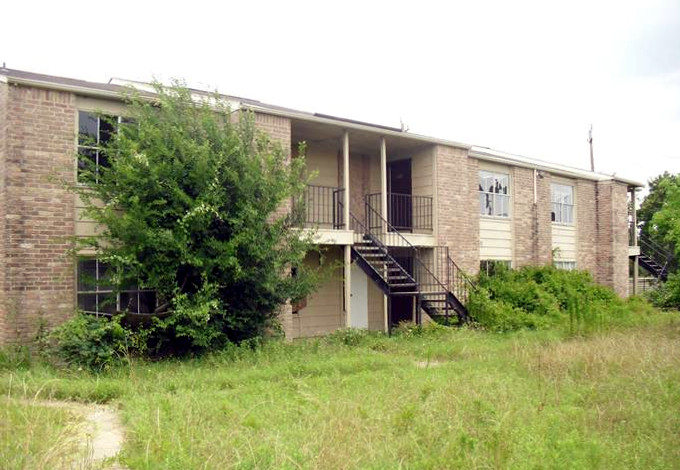
Swamplot’s Daily Demolition Report lists buildings that received City of Houston demolition permits the previous weekday.
Extinguishing more of the Oakbrook Apartments and other reckless buildings standing in the way.

Swamplot’s Daily Demolition Report lists buildings that received City of Houston demolition permits the previous weekday.
Extinguishing more of the Oakbrook Apartments and other reckless buildings standing in the way.
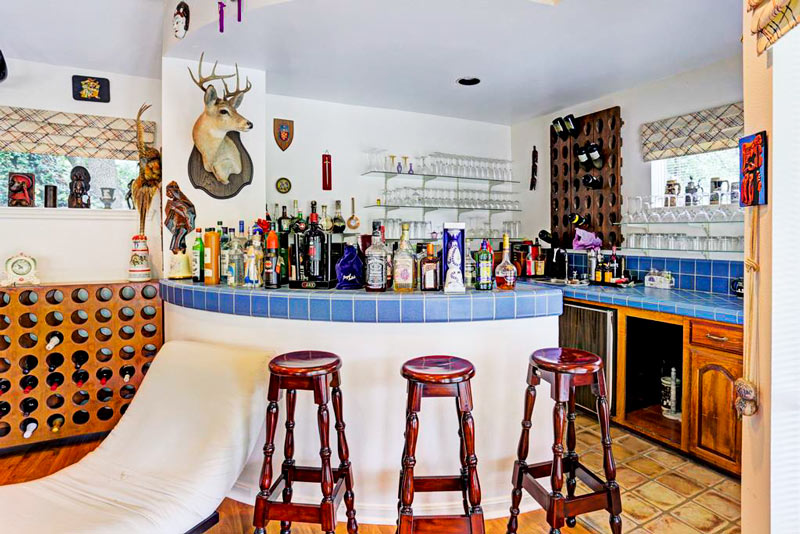
COMMENT OF THE DAY: WHAT’S REALLY STALLING HOUSTON’S DRIVE FOR SMOG REDUCTION  “ . . . The serious ways to improve air quality in Houston are 1) to pass California emission standards for all vehicles, and 2) to install traffic light road sensors at intersections. I can’t believe how long we sit at intersections with no one moving.” [KB, commenting on Building for Baby Boomers; Revamping the Briar Club in Upper Kirby] Illustration: Lulu
“ . . . The serious ways to improve air quality in Houston are 1) to pass California emission standards for all vehicles, and 2) to install traffic light road sensors at intersections. I can’t believe how long we sit at intersections with no one moving.” [KB, commenting on Building for Baby Boomers; Revamping the Briar Club in Upper Kirby] Illustration: Lulu
BUCKHEAD: ASHBY HIGHRISE IS STILL HAPPENING, BUT THAT’S STILL NOT ITS NAME  Chronicle reporters Nancy Sarnoff and Erin Mulvaney spend some time on this week’s Looped In podcast dissecting some circuitous answers from Matthew Morgan and Kevin Kirton, developers of the multifamily project commonly known as the Ashby Highrise (which, as Morgan is quick to point out, has never been dubbed anything other than 1717 Bissonnet except by neighborhood opposition campaigners). In the wake of Buckhead’s recent court appeal victory,  the duo of duos touches on the project’s permitting history with the city, the ambiguous but active state of current plans, and the unexpected financial and emotional tolls of pushing a project forward through an unprecedented decade of protests (ranging from giant personalized signage aimed at the pair to that grim reaper sighting on Bissonnet).  [Looped In Podcast from the Houston Chronicle; previously on Swamplot] Rendering of 1717 Bissonnet St.: Buckhead Investment Partners
Chronicle reporters Nancy Sarnoff and Erin Mulvaney spend some time on this week’s Looped In podcast dissecting some circuitous answers from Matthew Morgan and Kevin Kirton, developers of the multifamily project commonly known as the Ashby Highrise (which, as Morgan is quick to point out, has never been dubbed anything other than 1717 Bissonnet except by neighborhood opposition campaigners). In the wake of Buckhead’s recent court appeal victory,  the duo of duos touches on the project’s permitting history with the city, the ambiguous but active state of current plans, and the unexpected financial and emotional tolls of pushing a project forward through an unprecedented decade of protests (ranging from giant personalized signage aimed at the pair to that grim reaper sighting on Bissonnet).  [Looped In Podcast from the Houston Chronicle; previously on Swamplot] Rendering of 1717 Bissonnet St.: Buckhead Investment Partners
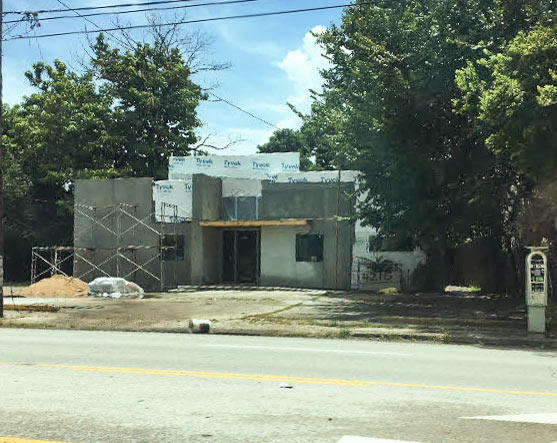
A reader sends a set of quick driveby shots of the former home of Walter’s on Washington, which has been getting some cosmetic attention of late. After a 2009 relocation announcement, Walter’s slowly made its move to a former car and cabinetry warehouse on Naylor St.; the Washington Ave property was passed around to a few different owners (including corporate entities called Ay Papi and Carnegie Homes and Construction) before landing in the hands of The Mosaic Group in June of last year. Mosaic appears to have sold or transferred the property to one Joe F. West last August, but is still listed as the owner-slash-occupant of the space on the building permits that have been issued since then (including a few from as recently as May).
Mosaic also snapped up the empty lot next door last summer, which was bundled with the property during the August sale (and had been wrapped up together with the building behind the same now-absent construction fencing):
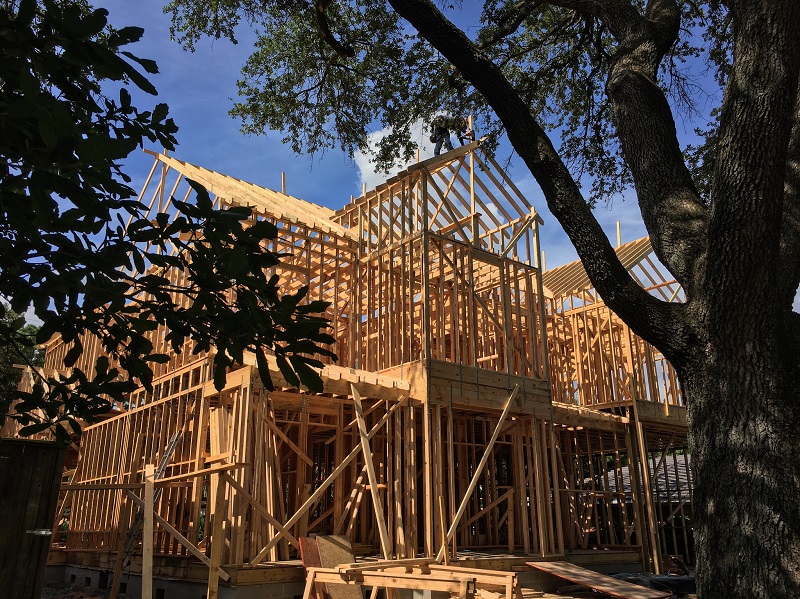
Photo of Knollwood Village: Russell Hancock via Swamplot Flickr Pool
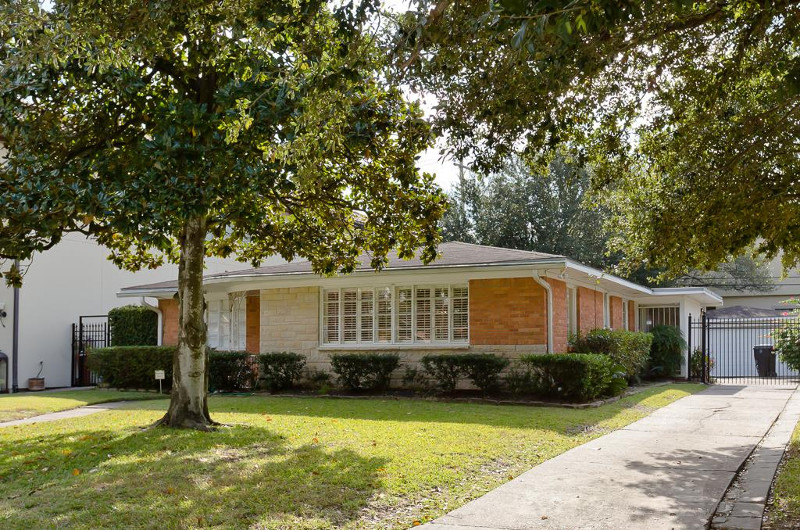
Swamplot’s Daily Demolition Report lists buildings that received City of Houston demolition permits the previous weekday.
Charming, vintage, livable, and totally smashable.


Update, 7/20: The renderings and description have been removed from both LAI’s website and the online portfolio website where they were previously displayed. At the request of the architect, Swamplot has removed the images as well; this article has been updated.
A glassy sphere shown in a rendering currently previously displayed on the website of Colorado-based LAI Design Group looked to be part of a design for a nonprofit workspace and affordable housing thinktank called the Coleman Global Center. An attached description of the project doesn’t didn’t specifically identify the location of the rendering (beyond noting that project is “in Houston”). But another rendered view of the project (posted to porfolio site Behance) showed the bubble right across Dowling St. from the almost-finished new community center at Emancipation Park (and its easy-to-identify reflection pool) at the corner with Elgin. And Leah Binkovitz’s May interview with state representative Garnet Coleman and a set of collaborating Third Ward nonprofit directors ambiguously highlights that particular corner as playing an important role in plans to shift how gentrification unfolds in the neighborhood.
Compare the rendering below (which shows the bubble building in place) to architect Phil Frelon’s angled aerial rendering of Emancipation Park (included further below):
EVOLVING FORMS OF PANDERING TO POKEMON PLAYERS 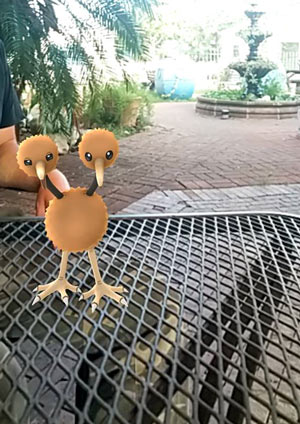 Looking for ways to lure the hordes of virtual gamers sent wandering through actual streets by the Pokemon Go app, which has surpassed Twitter in terms of daily users? You’re not the only one — last week the city promoter types at HoustonFirst Corporation published a guide to the Pokemon ecology of select Houston tourist destinations, from the Rothko Chapel to the Kemah Boardwalk and NASA. And Kyle Haggerty writes this week that while businesses around town can already pay small fees inside the game world to make extra Pokemon (and Pokemon players) show up near their brick-and-mortar locations, filling your store with phone-enraptured bodies could get easier: Niantic has announced plans to let businesses directly buy their way into the landscape with formal sponsorship deals. [Houston BisNow] Screenshot of Doduo at Bohemeo’s at 708 Telephone Rd.: Lauren Meyers
Looking for ways to lure the hordes of virtual gamers sent wandering through actual streets by the Pokemon Go app, which has surpassed Twitter in terms of daily users? You’re not the only one — last week the city promoter types at HoustonFirst Corporation published a guide to the Pokemon ecology of select Houston tourist destinations, from the Rothko Chapel to the Kemah Boardwalk and NASA. And Kyle Haggerty writes this week that while businesses around town can already pay small fees inside the game world to make extra Pokemon (and Pokemon players) show up near their brick-and-mortar locations, filling your store with phone-enraptured bodies could get easier: Niantic has announced plans to let businesses directly buy their way into the landscape with formal sponsorship deals. [Houston BisNow] Screenshot of Doduo at Bohemeo’s at 708 Telephone Rd.: Lauren Meyers

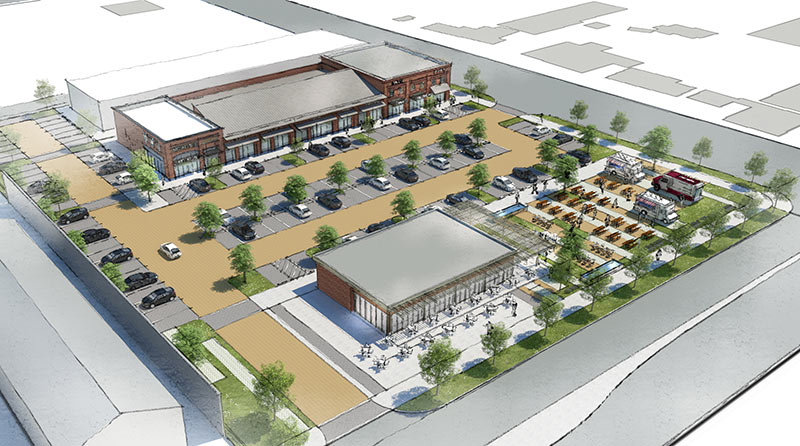
It’s time to reveal a bit more info about the Oak Forest and Garden Oaks-area retail development known as 33 1/3 @ Thirtyfourth — Swamplot’s Sponsor of the Day today. (Thanks for sponsoring us!)
The first aerial-view renderings of the design for the multi-tenant center, above, show an additional element we haven’t seen before. It’s next to the standalone restaurant building and patio space along 34th St. (in the front of both renderings) and in front of the larger retail structure perpendicular to Ella Blvd. (in back) — both of which were featured in drawings shown the last time this development appeared as a Sponsor of the Day. These new overall views of the design for the project, by the Houston office of Gensler, reveal the surprise: Down in front, directly on the corner of Ella and 34th St., it looks like some prime parking spots are reserved for . . . food trucks!?
What!? No drive-thru bank?
Nope: Food trucks, right down there on the corner all those Garden Oaks and Oak Forest residents will be passing daily on their drive home. (Workers in the North Loop medical and office buildings should provide a good chunk of the midday traffic.) Broker Tony Armstrong, who’s leasing retail space in the property, says he’s “extremely excited to work on a development of this caliber in an area that is undergoing some really cool change. . . . I rarely see such high demand for a project this early in the marketing phase.â€
Not counting the mobile food units, a total of 18,500 sq. ft. of retail and restaurant space is planned for 33 1/3 @ Thirtyfourth. It’s a project of Crescere Capital Management. There are still more details and images of the center to show; look for them in future 33 1/3 @ Thirtyfourth Sponsor of the Day posts on Swamplot.
What’s notable about that thing going up on that corner that you’re working on? Show it off by becoming a Swamplot Sponsor of the Day.
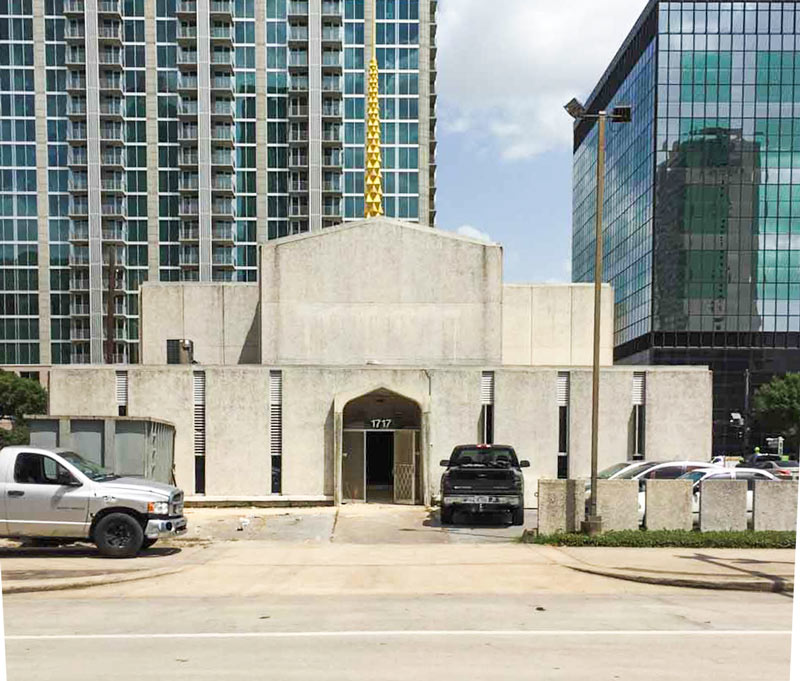
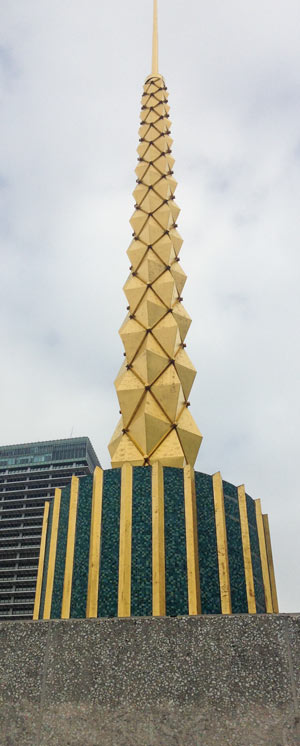 A dumpster was spotted last week loitering around the Travis St. entrance of the Mod-ish Brutal-ish teal-ish former Christian Science church downtown, which, per the language on a building permit issued this month, is now being converted into a nightclub. The name listed on the permit (Club Spire) marks something of a shift in the tone previously set by the new owners this spring, when the group connected to Clé bar sought a TABC permit for the building under the name 1720 Main Reception Hall.
A dumpster was spotted last week loitering around the Travis St. entrance of the Mod-ish Brutal-ish teal-ish former Christian Science church downtown, which, per the language on a building permit issued this month, is now being converted into a nightclub. The name listed on the permit (Club Spire) marks something of a shift in the tone previously set by the new owners this spring, when the group connected to Clé bar sought a TABC permit for the building under the name 1720 Main Reception Hall.
A curious reader sends the Friday afternoon shot above, along with an inquiry as to the fate of any interior furnishings and materials to be stripped away (the outside being fairly naked already, save for the gold-and-blue soon-to-be-eponymous spire). Here’s a last look from inside, around, and on top of the church’s sanctuary and courtyard as it was just prior to the finalization of the sale this spring — the elongated diamond-slash-triangle motif that covers the area behind the altar is carried through much of the rest of the building, from the stained-glass windows to the furniture:Â
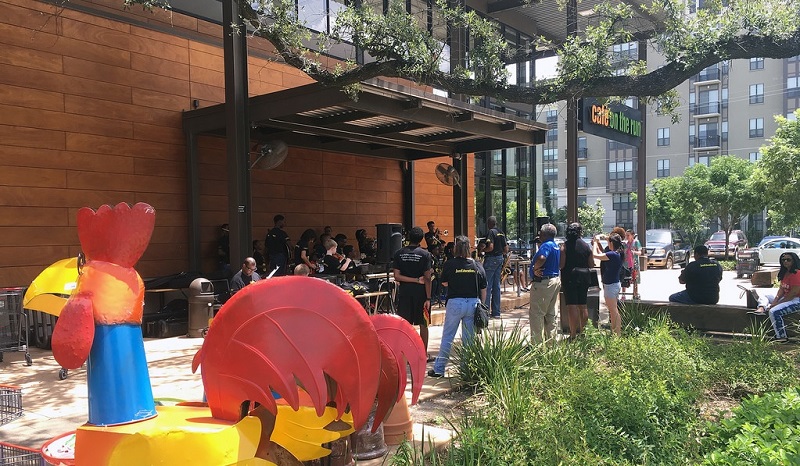
Photo of Dunlavy H-E-B.: Bill Barfield via Swamplot Flickr Pool
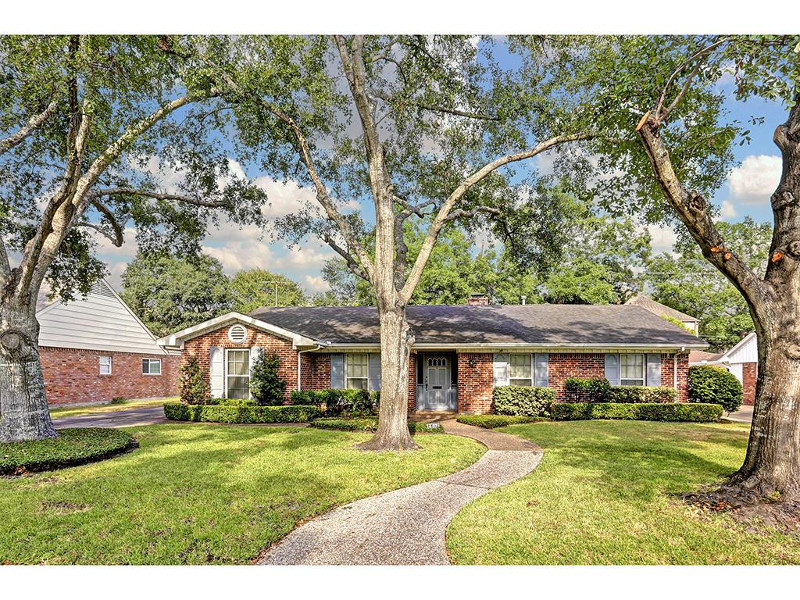
Swamplot’s Daily Demolition Report lists buildings that received City of Houston demolition permits the previous weekday.
A kind request to quickly turn these into rubble.
