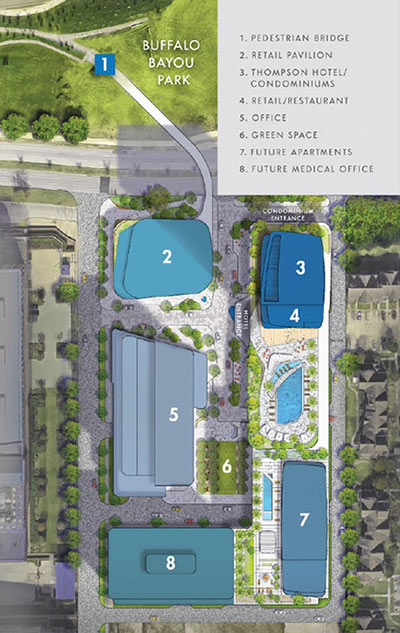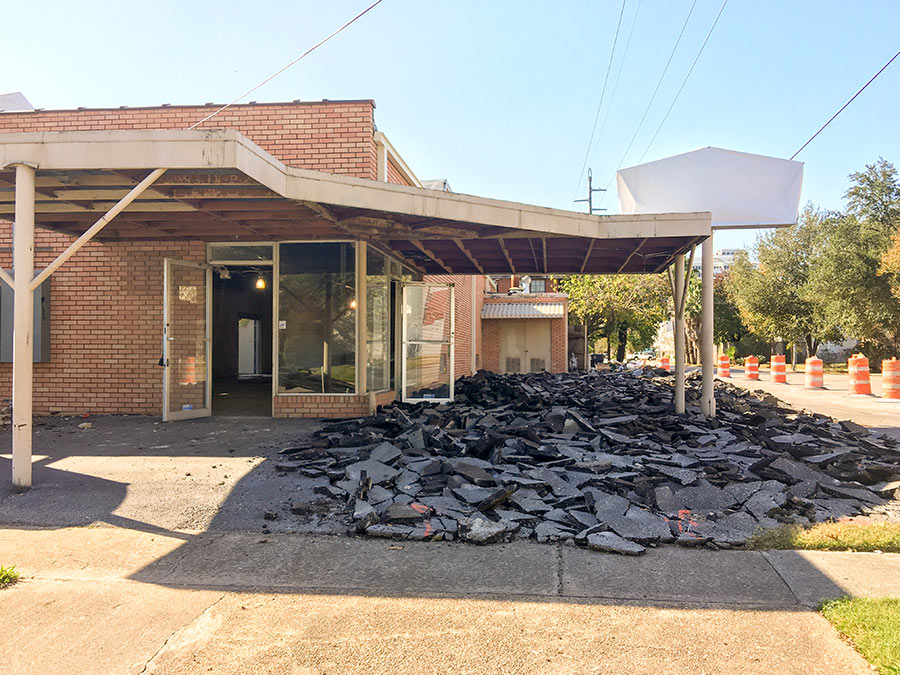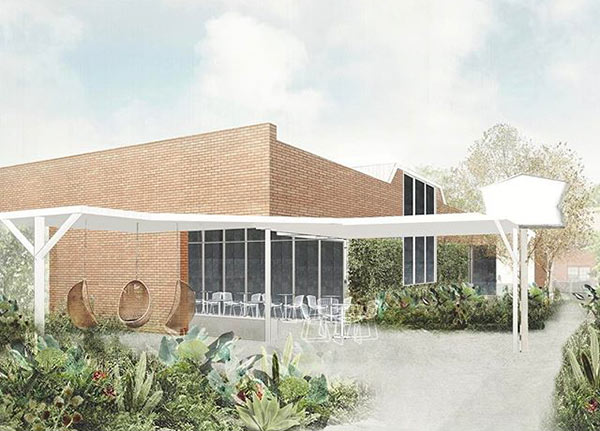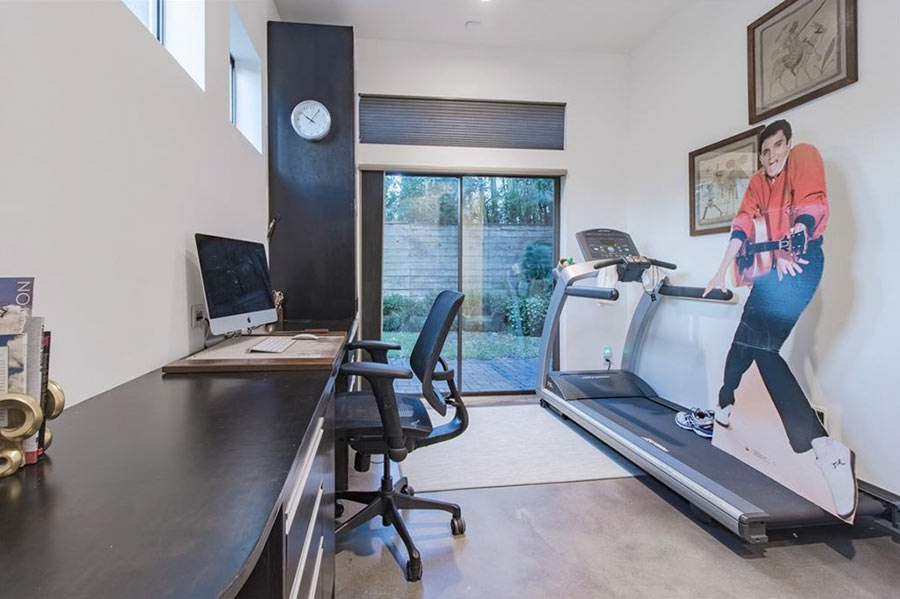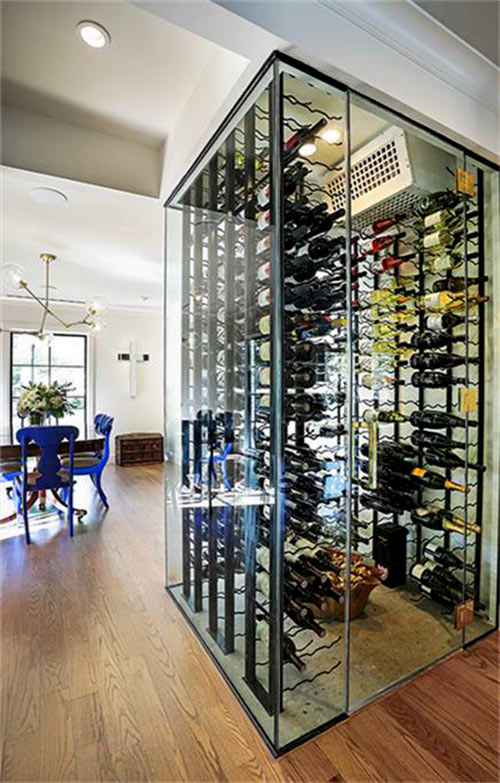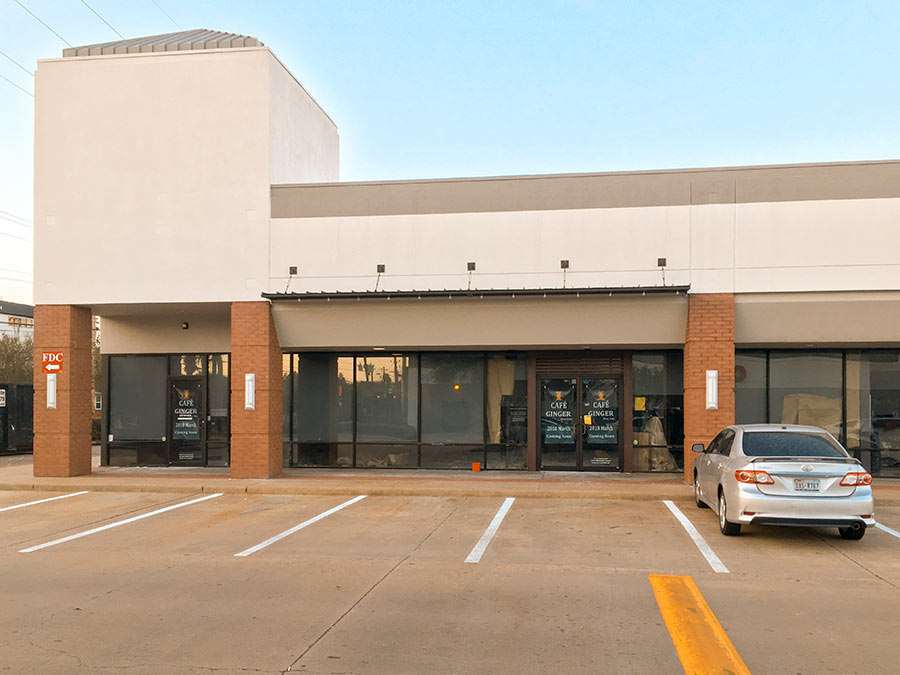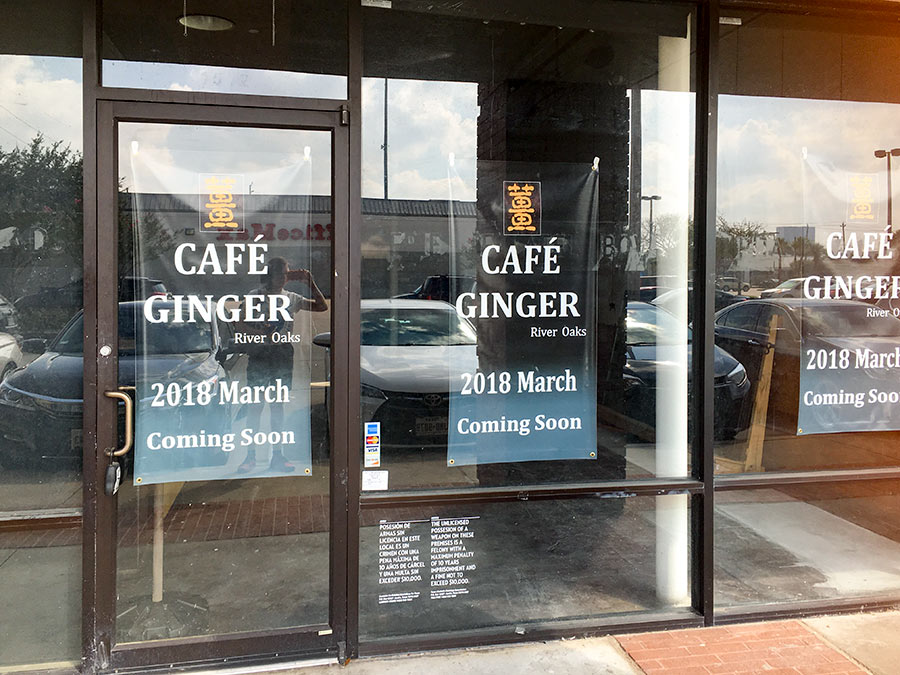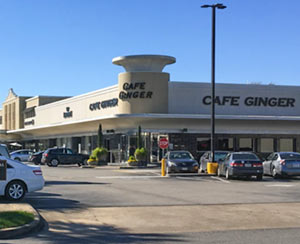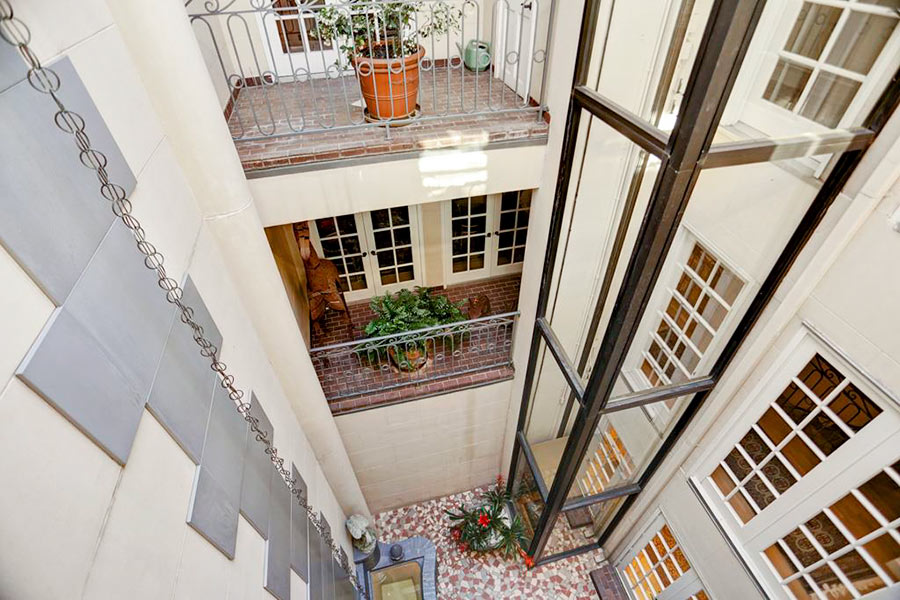
Teevee station KHOU is giving up on its 3.2-acre bayou-side home on Allen Pkwy. after repeated flooding and will soon be listing it for sale, according to a staff member’s Facebook post. The organization did file a permit for $594,740 worth of restoration work after Harvey between August and October, and hired 2 services to help with the clean-up — including Lewisville-based MrRestore, pictured above outside the building on August 30. Before Harvey, the studio enjoyed a 16-year dry run bookended by waters from Tropical Storm Allison back in 2001.
The 52,000-sq.-ft. studio, home to Channel 11 for 57 years, took on 5 ft. of water during the recent storm, forcing its staff to relocate broadcasting activity 3 times within the same day: first to a second floor conference room, then 2 blocks east on Allen Pkwy. to the Federal Reserve Bank, and finally to Houston Public Media’s office on Elgin St. just off I-45, where the news operation has now been headquartered for just over 2 months. That co-location wouldn’t be permanent, KHOU meteorologist Brooks Garner reported last month, although he indicated at that time that the station had not as yet decided whether to return home or seek a new venue.
Photos tweeted out by KHOU reporters of their original home showed the building at 1945 Allen Pkwy. taking on water during the storm. Here’s what the lobby looked like:
CONTINUE READING THIS STORY
Anchors Away
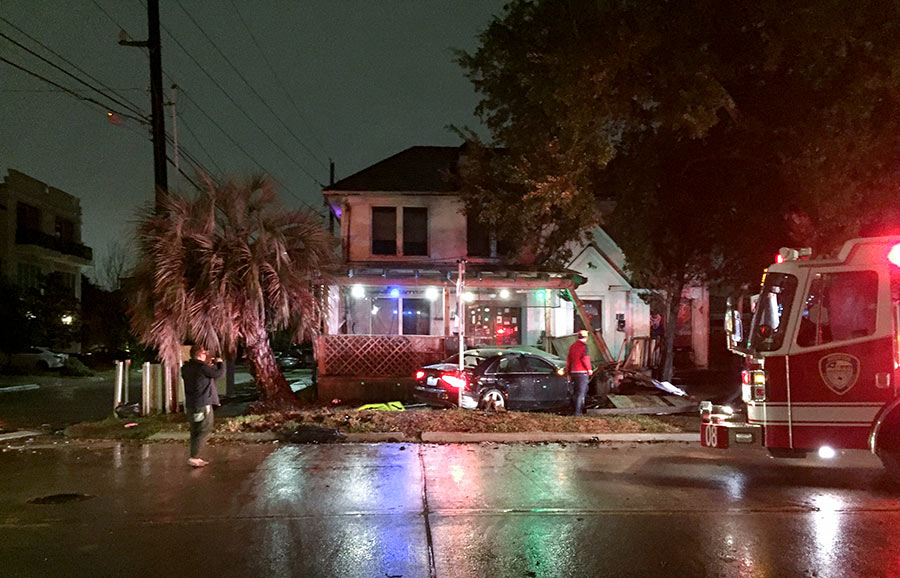
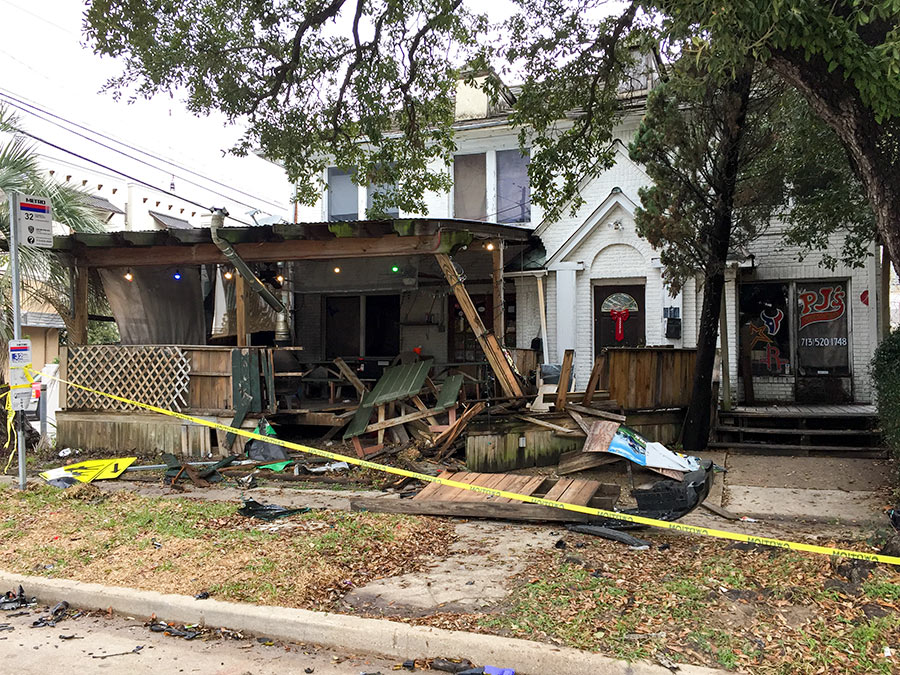


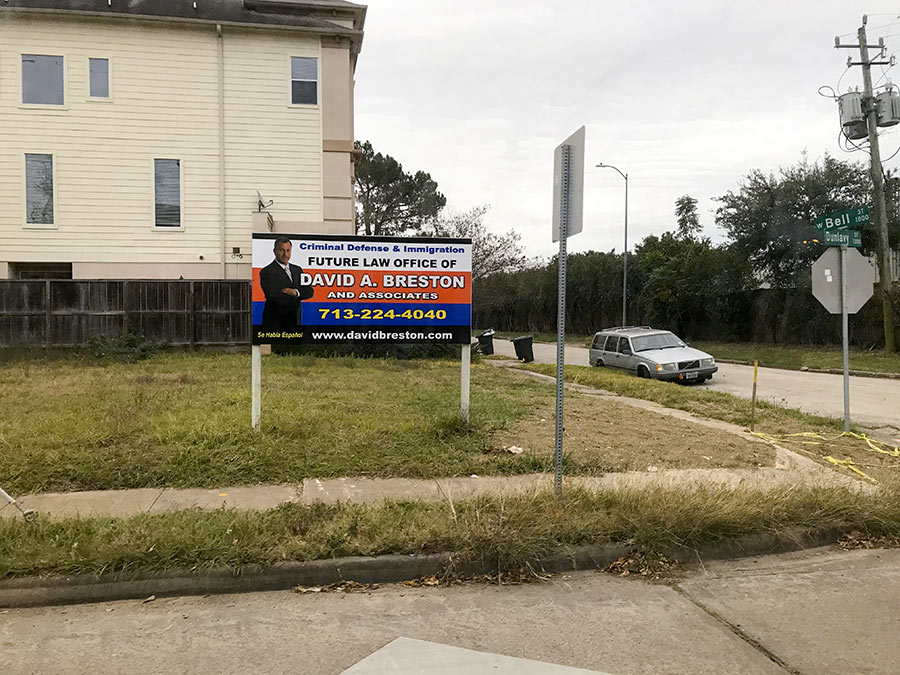
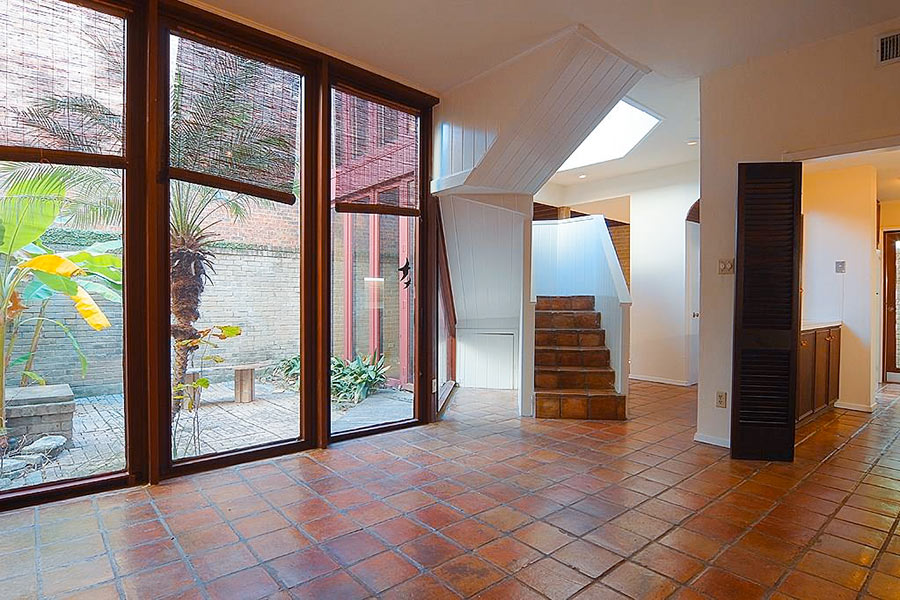
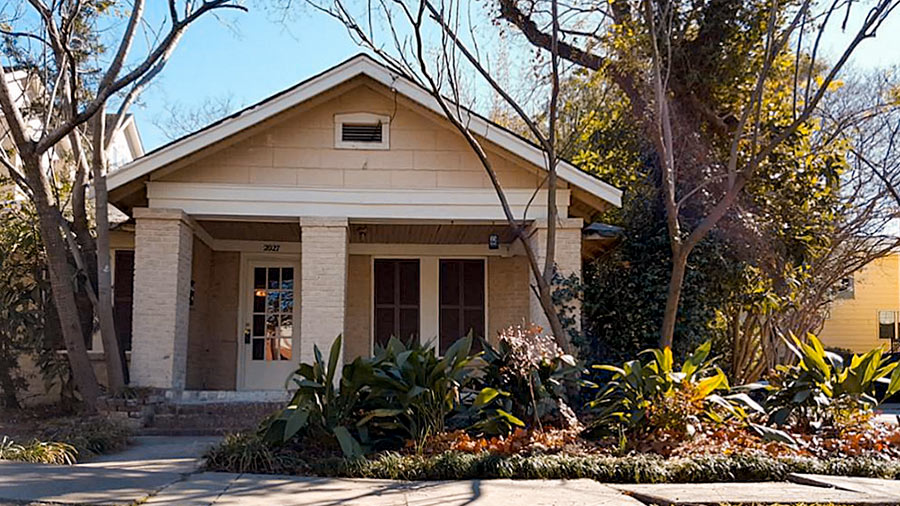
 “. . . Back in the 1920s, the 4th Ward was Houston’s version of Harlem during the Harlem Renaissance. Racist white city officials did not want a thriving African American community right next to a rapidly growing downtown and demolished a huge section of the community to build public housing (the decisive blow to the 4th ward would be extending the freeway through the community, effectively cutting it off from downtown). APV was designed by MacKie & Kamrath and was intended to be public housing. It ended up as all white housing for veterans. Eventually, African Americans moved in as whites moved out and headed to the suburbs. In the ’70s, as the City was booming again, City officials wanted to demolish APV as it, and much of the rest of the 4th ward, was falling into disrepair. Every single move after that was just controversy on top of controversy. The City was accused of moving Vietnamese immigrants into APV to dilute the number of African Americans who opposed demolition. Then, there was a big master plan project proposed to redevelop the entire area, a court case over demolition of APV and designation of APV and the Fourth Ward on the national register of historic places. In the end, more than half was demoed and replaced with new apartments in 2000. The original MacKie & Kamrath designed buildings are architecturally and historically significant. But, like the history of the 4th ward, Houston’s transient population knows very little about the trials and tribulations behind APV. So, it is an easy target to troll for hate on preservationists.” [
“. . . Back in the 1920s, the 4th Ward was Houston’s version of Harlem during the Harlem Renaissance. Racist white city officials did not want a thriving African American community right next to a rapidly growing downtown and demolished a huge section of the community to build public housing (the decisive blow to the 4th ward would be extending the freeway through the community, effectively cutting it off from downtown). APV was designed by MacKie & Kamrath and was intended to be public housing. It ended up as all white housing for veterans. Eventually, African Americans moved in as whites moved out and headed to the suburbs. In the ’70s, as the City was booming again, City officials wanted to demolish APV as it, and much of the rest of the 4th ward, was falling into disrepair. Every single move after that was just controversy on top of controversy. The City was accused of moving Vietnamese immigrants into APV to dilute the number of African Americans who opposed demolition. Then, there was a big master plan project proposed to redevelop the entire area, a court case over demolition of APV and designation of APV and the Fourth Ward on the national register of historic places. In the end, more than half was demoed and replaced with new apartments in 2000. The original MacKie & Kamrath designed buildings are architecturally and historically significant. But, like the history of the 4th ward, Houston’s transient population knows very little about the trials and tribulations behind APV. So, it is an easy target to troll for hate on preservationists.” [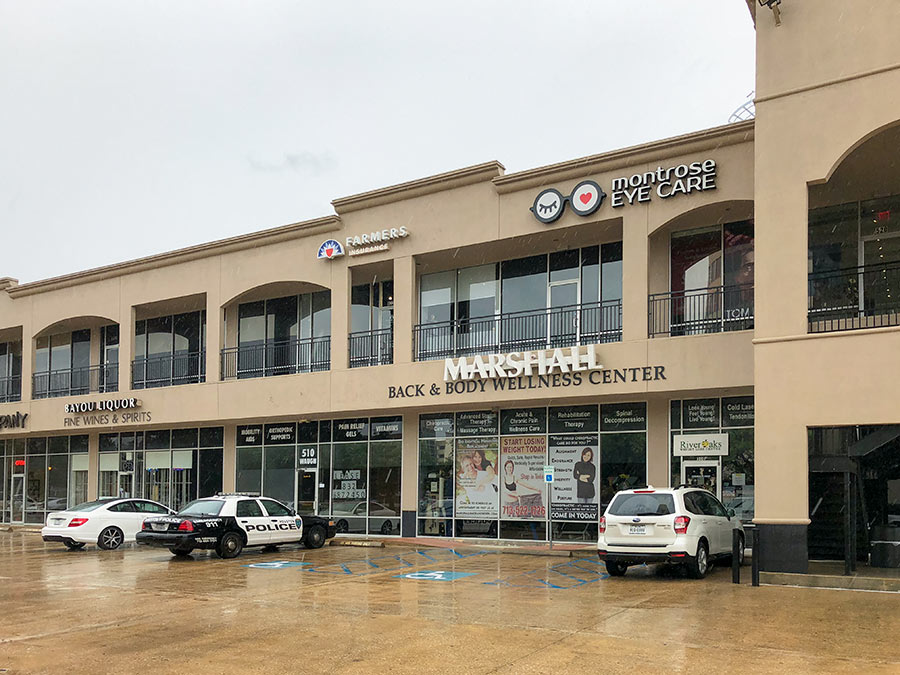
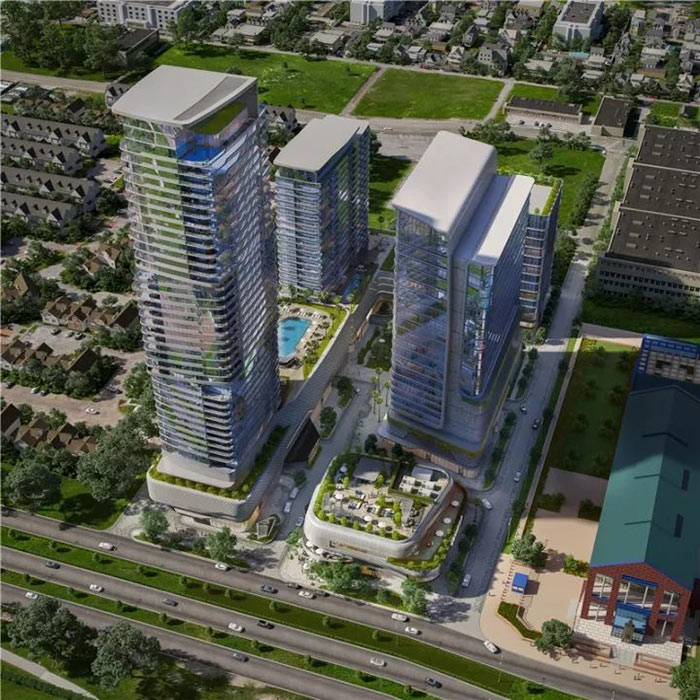 “. . . In an ideal world, I think that the City should’ve recognized that there was an opportunity for the HHA to acquire this site and work with a private-sector master developer to completely demolish the existing complex and integrate government housing into a much more intensively developed project on this extremely high-profile site. Doing so would’ve bypassed some of the issues that they’ve since encountered with the adverse SCOTUS ruling. It wouldn’t have been cheap, but it would’ve also tastefully incorporated government housing into a project that could have mitigated the externality of APV on the areas around it and established an open street grid. Doing so would’ve made everything around there and along the Buffalo Bayou much more desirable and accessible, and leveraged the tax base upward over a large area. However, that also wouldn’t have been uncontroversial; some people think that the original Allen Parkway Buildings are architecturally significant enough to warrant their preservation. In any case, that ship probably has sailed. . . .” [
“. . . In an ideal world, I think that the City should’ve recognized that there was an opportunity for the HHA to acquire this site and work with a private-sector master developer to completely demolish the existing complex and integrate government housing into a much more intensively developed project on this extremely high-profile site. Doing so would’ve bypassed some of the issues that they’ve since encountered with the adverse SCOTUS ruling. It wouldn’t have been cheap, but it would’ve also tastefully incorporated government housing into a project that could have mitigated the externality of APV on the areas around it and established an open street grid. Doing so would’ve made everything around there and along the Buffalo Bayou much more desirable and accessible, and leveraged the tax base upward over a large area. However, that also wouldn’t have been uncontroversial; some people think that the original Allen Parkway Buildings are architecturally significant enough to warrant their preservation. In any case, that ship probably has sailed. . . .” [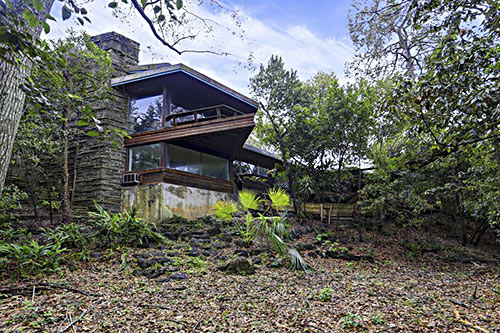 “. . . My husband and I drove around Tiel Way after the storm to check on all the MacKie and Kamraths. There were several homes on the street that flooded — and not just by a few inches but into their second levels. One of the things that make the Kamraths of this era (and really, many high-end midcentury homes) so gorgeous and unique is the abundant use of wood panels for all walls, doors, built-in storage cabinets and seating — everything. But it also makes them particularly expensive and hard to fix after extensive water damage.
As Swamplot
“. . . My husband and I drove around Tiel Way after the storm to check on all the MacKie and Kamraths. There were several homes on the street that flooded — and not just by a few inches but into their second levels. One of the things that make the Kamraths of this era (and really, many high-end midcentury homes) so gorgeous and unique is the abundant use of wood panels for all walls, doors, built-in storage cabinets and seating — everything. But it also makes them particularly expensive and hard to fix after extensive water damage.
As Swamplot 