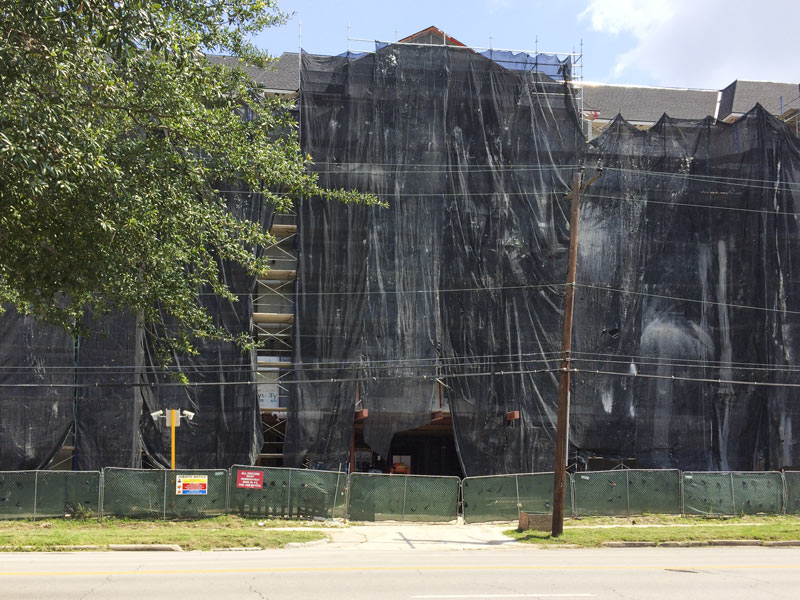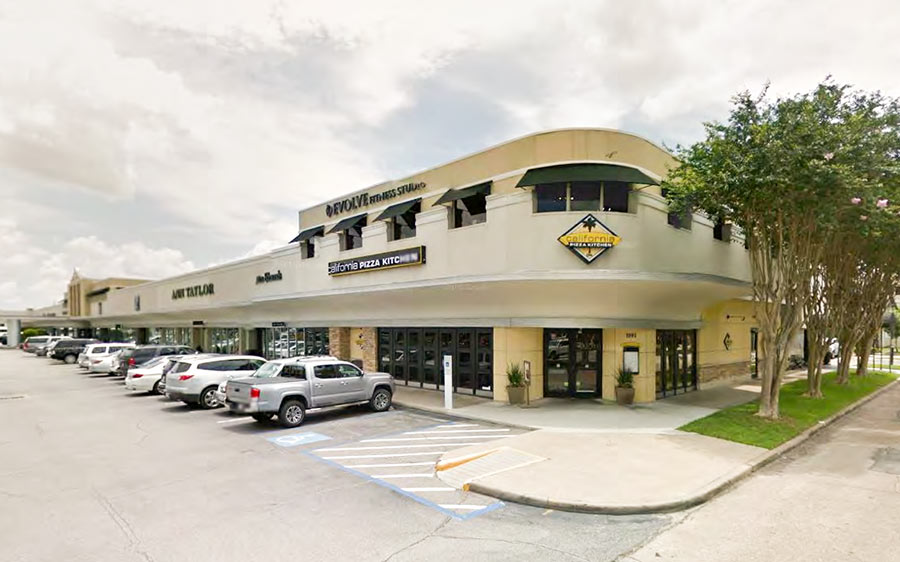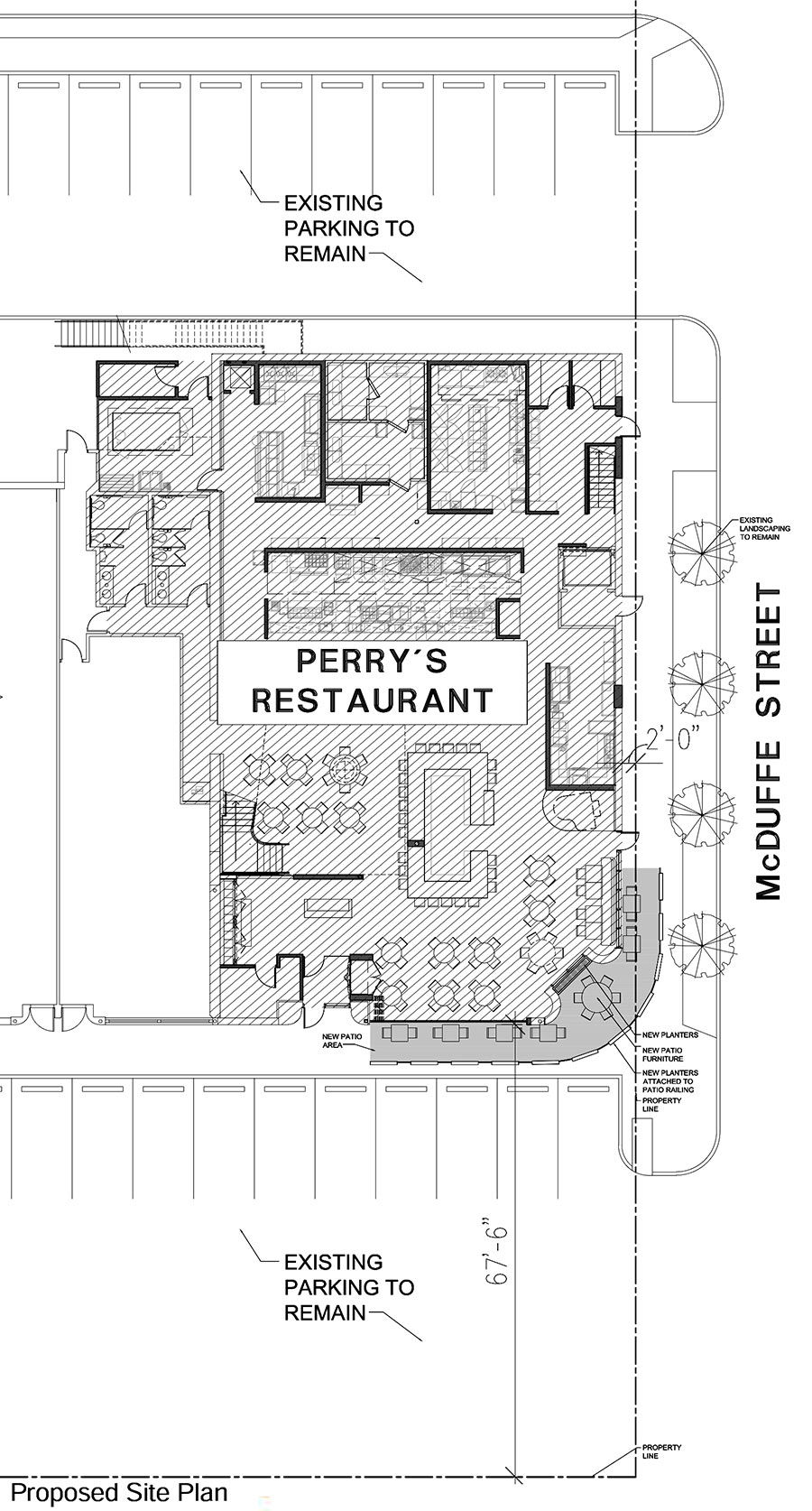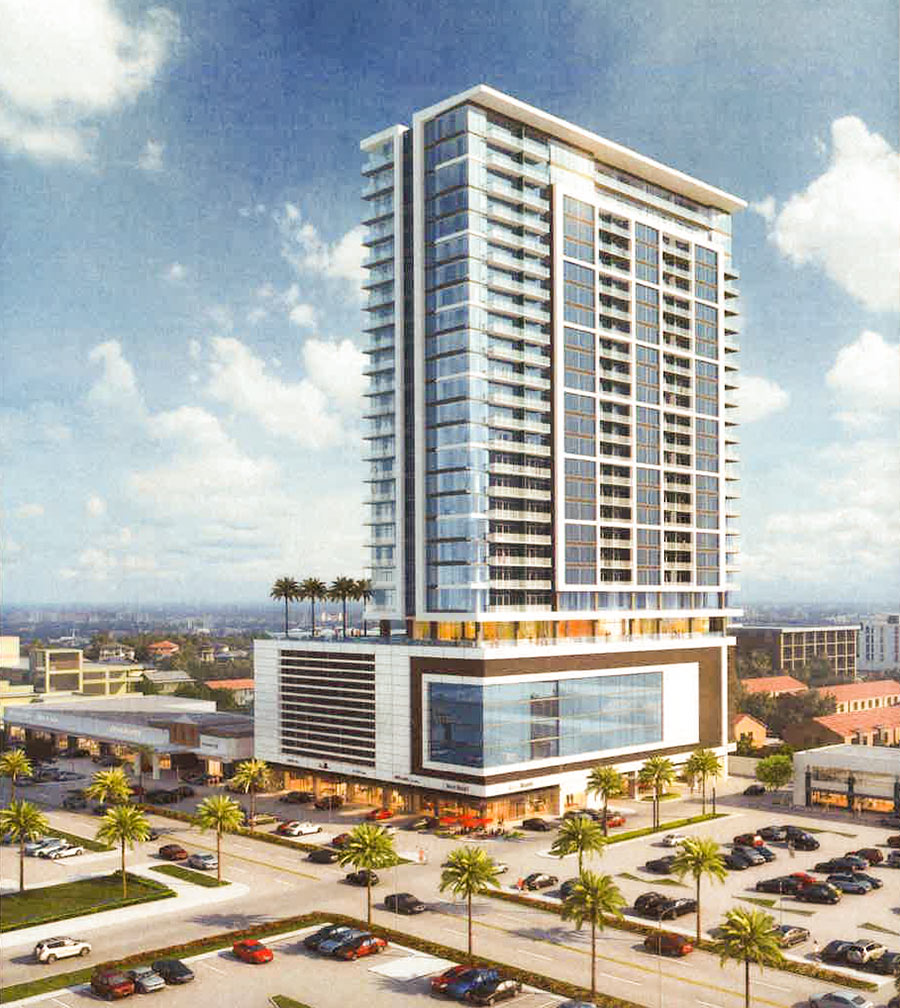
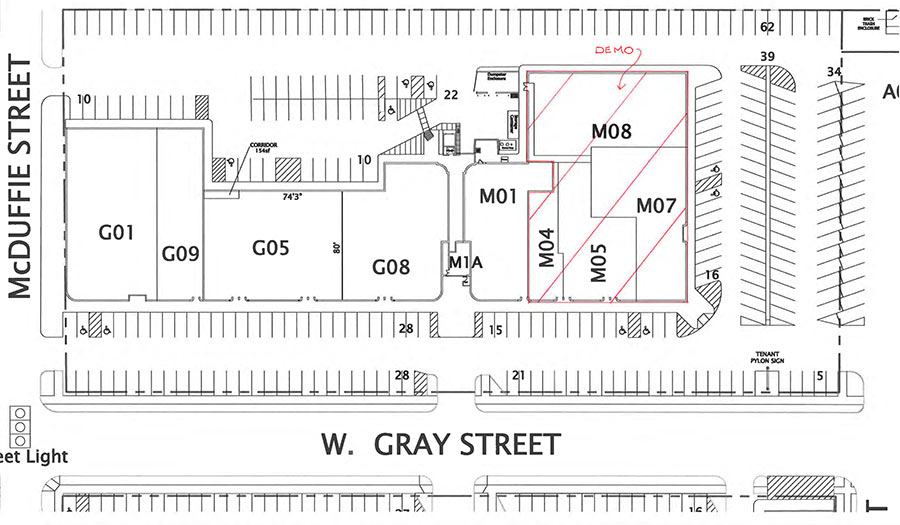
In advance of a public hearing scheduled for this Thursday, Weingarten Realty has submitted these drawings of the 29-story apartment tower it’s calling the Driscoll, and which it’s proposing to build across the from the northern end of Driscoll St. The site at 1958 W. Gray also happens to be occupied currently by the eastern end of the 69-year-old northern portion of the River Oaks Shopping Center, which has city historic landmark status despite the numerous inconsistent alterations Weingarten has made to the Art Deco complex over the years. As suggested by the included diagram above, the tower will knock out most of one wing of the complex, leaving Brasserie 19 in place, but deleting 18,000 sq. ft. of space currently housing Café Ginger, Local Pour, and some office space above — as well as 2-and-a-half bays of parking to the east.
As part of its package for the required hearing before the Houston Archaeological and Historical Commission, Weingarten presented this photographic evidence in support of its claim that its existing property, which it altered significantly during renovations conducted in 2011, is in a “deteriorated state“:
CONTINUE READING THIS STORY
Here Comes the Driscoll



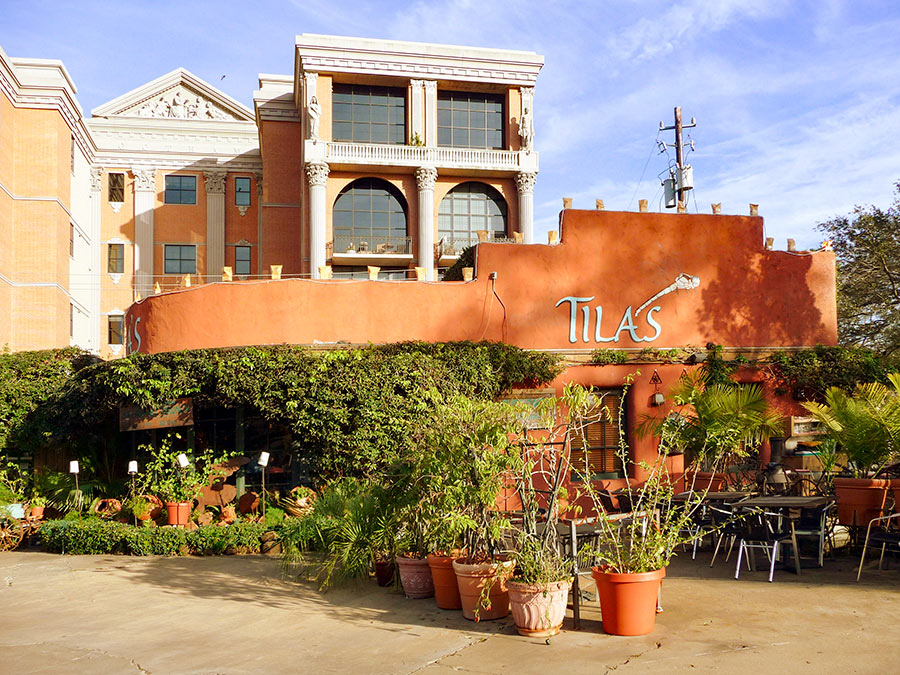

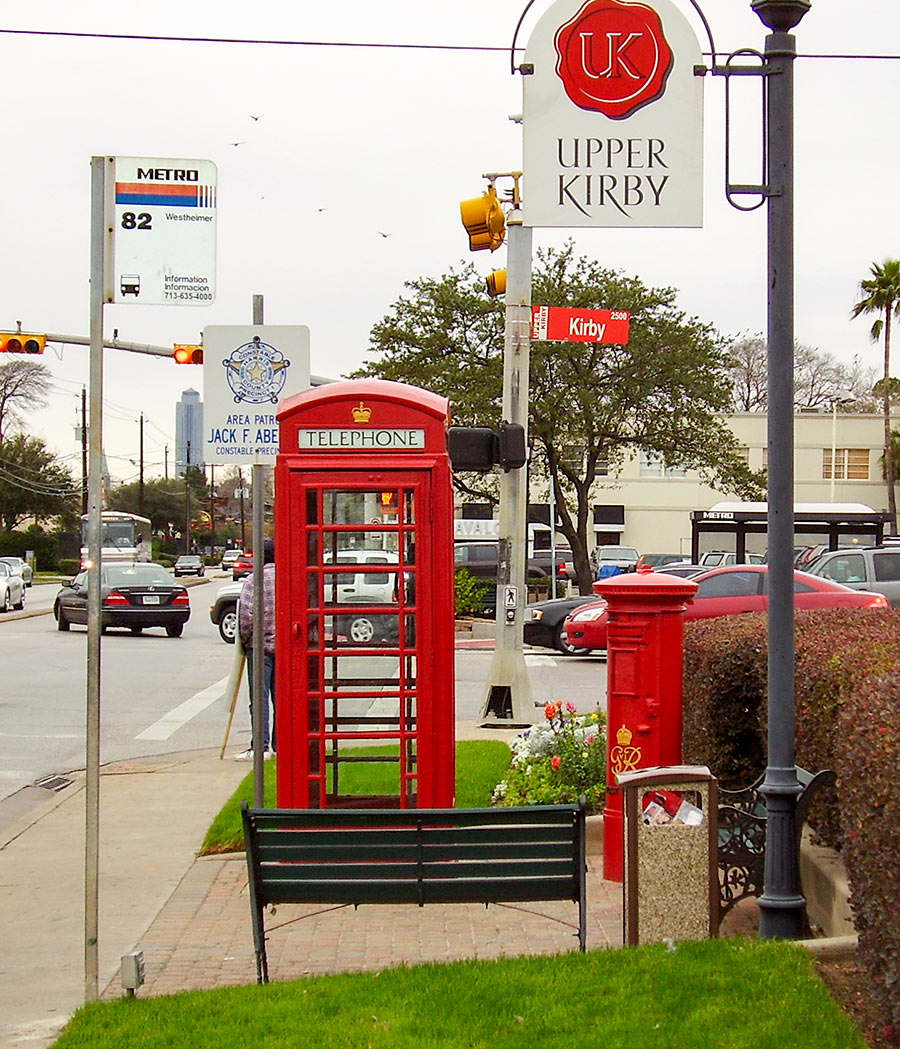 Among Houston’s grids, strips, and cul de sacs, let a million neighborhoods bloom! Perhaps the story of how the area around upper Kirby Dr. came to be known as Upper Kirby can form some sort of template for this city’s vast numbers of undifferentiated districts just waiting to be branded? “We weren’t Greenway Plaza, we weren’t Montrose, we weren’t Rice Village,†Upper Kirby Management District deputy director Travis Younkin tells reporter Nicki Koetting. It was a section of town that lacked identity. “This nameless neighborhood, Koetting adds, “was the sort of place you drove through on the way to other, named neighborhoods.” One helpful step along the way: Planting the shopping areas with red phone booths. “The authentic British phone booths are an homage to Upper Kirby’s acronym, and actually operated as phone booths for a few decades until cellphones became the norm,” Koetting notes. “
Among Houston’s grids, strips, and cul de sacs, let a million neighborhoods bloom! Perhaps the story of how the area around upper Kirby Dr. came to be known as Upper Kirby can form some sort of template for this city’s vast numbers of undifferentiated districts just waiting to be branded? “We weren’t Greenway Plaza, we weren’t Montrose, we weren’t Rice Village,†Upper Kirby Management District deputy director Travis Younkin tells reporter Nicki Koetting. It was a section of town that lacked identity. “This nameless neighborhood, Koetting adds, “was the sort of place you drove through on the way to other, named neighborhoods.” One helpful step along the way: Planting the shopping areas with red phone booths. “The authentic British phone booths are an homage to Upper Kirby’s acronym, and actually operated as phone booths for a few decades until cellphones became the norm,” Koetting notes. “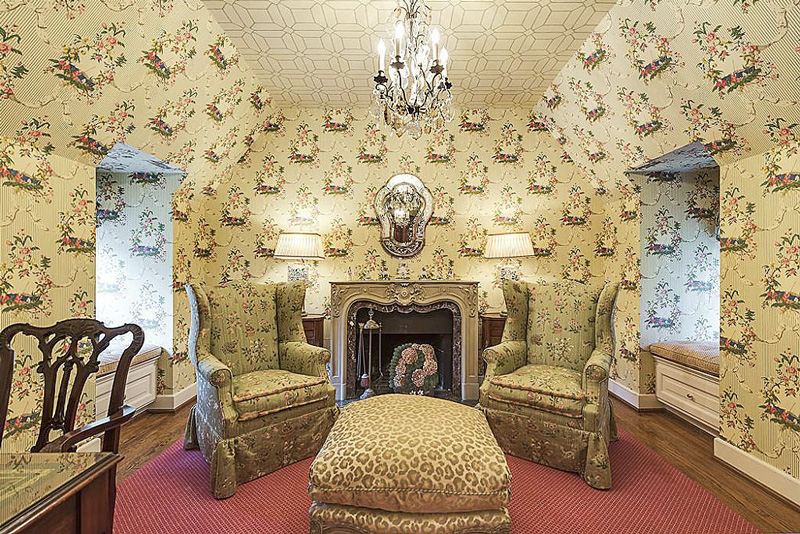
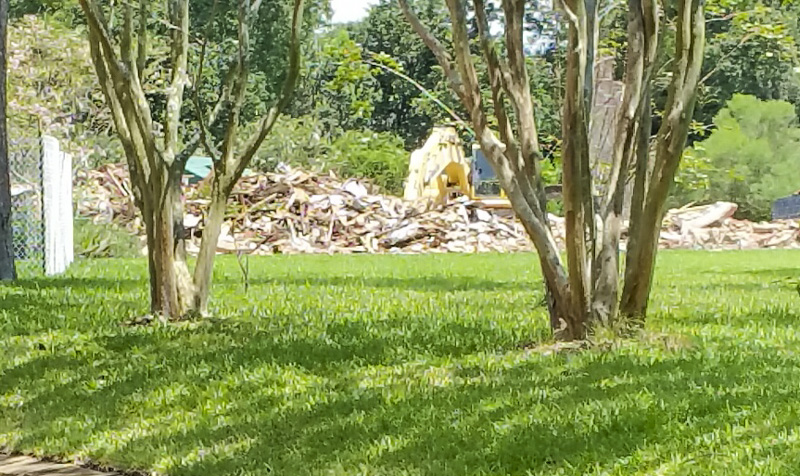
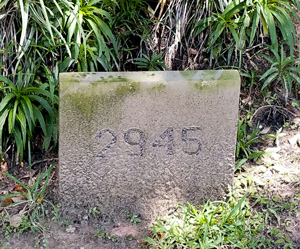
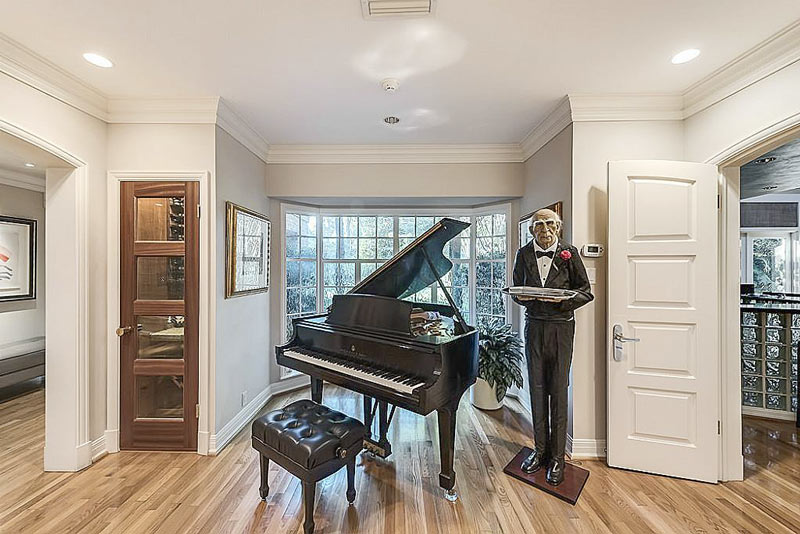

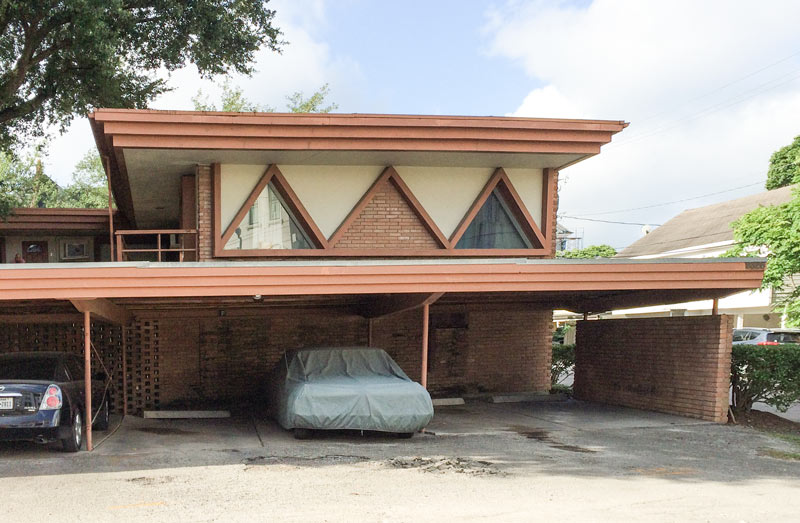
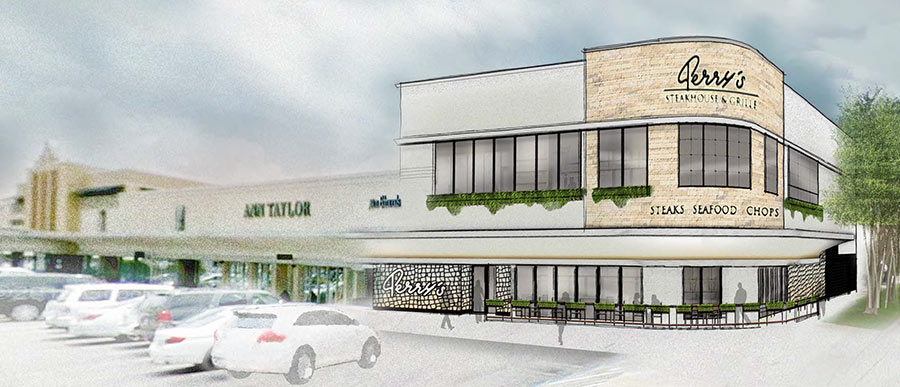 “First of all, this really doesn’t make much difference, as the original art moderne lines of this center were destroyed several years ago with the
“First of all, this really doesn’t make much difference, as the original art moderne lines of this center were destroyed several years ago with the 