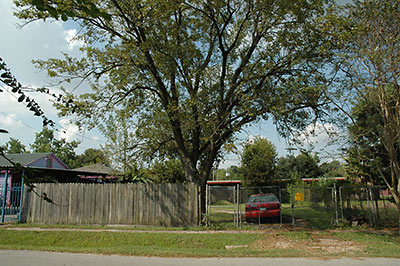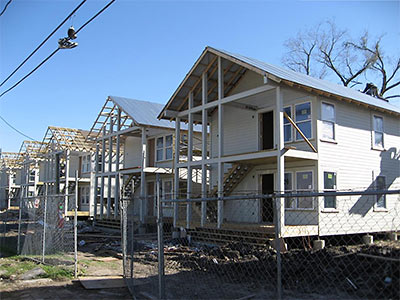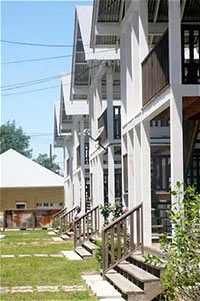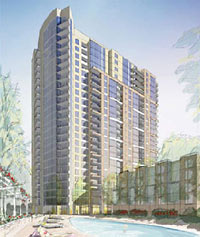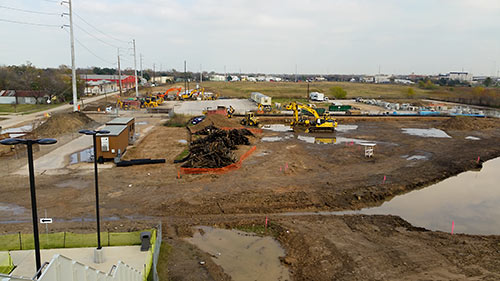
A teaser website is now up and more work is underway on the Residences at Hardy Yards, touted as a component of the Near Northside’s very first mixed-use development. The apartments — “part of a comprehensive, mixed-use redevelopment of the Hardy Rail Yard site,” per city documents — are going in on 5 acres of the long-neglected former Southern Pacific and Union Pacific rail yard near the corner of N. Main St. and Burnett St., 2 blocks north of I-10, hard by the new MetroRail line, and just east of UH-Downtown.Â
Earlier this month City Council approved a performance-based loan of $14,500,000 in federal hurricane relief money to the Houston and Financing Corporation-created entity HY FS LLC to build a 350-residential unit development on part of the 49-acre recently guerrilla-gardened property.
One condition of the loan: that 179 of the total of 350 one- and 2-bedroom units be affordable:


