LONGABERGER EMPTIES 7-STORY PICNIC BASKET FOR SALE OR FORECLOSURE Meanwhile, in Newark: Yesterday Ohio-based basket weaver Longaberger finished moving the last of its employees out of its former corporate headquarters, a replica of the company’s Medium Market model (albeit 160 times larger than life). The company, which saw a 90 percent drop in sales between 2000 and 2014, is currently trying to sell off the building, which consists of a 7-story office structure behind a stucco-over-steel faux-woven facade, complete with 2 enormous handles that heat up to prevent icing in the winter.  The company has accumulated more than half a million dollars in unpaid taxes on the property; if a buyer cannot be found, the city may foreclose and offer the structure up for public auction. [Columbus Dispatch via Houston Chronicle]
Tag: Architecture
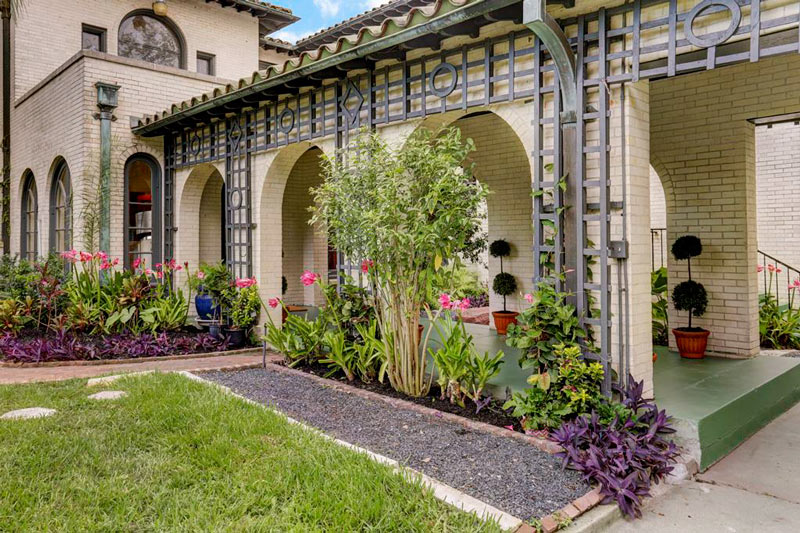
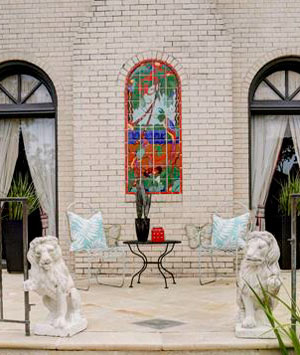
Per historian Steven Fox’s telling, the 1933 home at what’s now 2330 N. Braeswood Blvd. is the work of architect Joseph Finger (a few years after the Lancaster Hotel was built, and a few years before Finger went on to design City Hall). The 4-bedroom house sits on 1.13 acres and was the first one built along Braeswood Ct. (which loops off of N. Braeswood just west of S. Main St.). The exterior railings shown above are copper, and the enthusiastically tropical painted tile mural on the chimney reportedly dates back to the 1930s as well.
The Old Braeswood Property Owners Association traces the house’s Houston-history-heavy ownership record in a 2013 newsletter; the article follows the trail from a mysterious associate of Spindletop oilman T.P. Lee, to friends of future Texas governor Ross Sterling, to the son of Meyerland namesake Frank Meyer and beyond.
Want to add your name to the list? The current asking price is $2.6 million. Look around below:
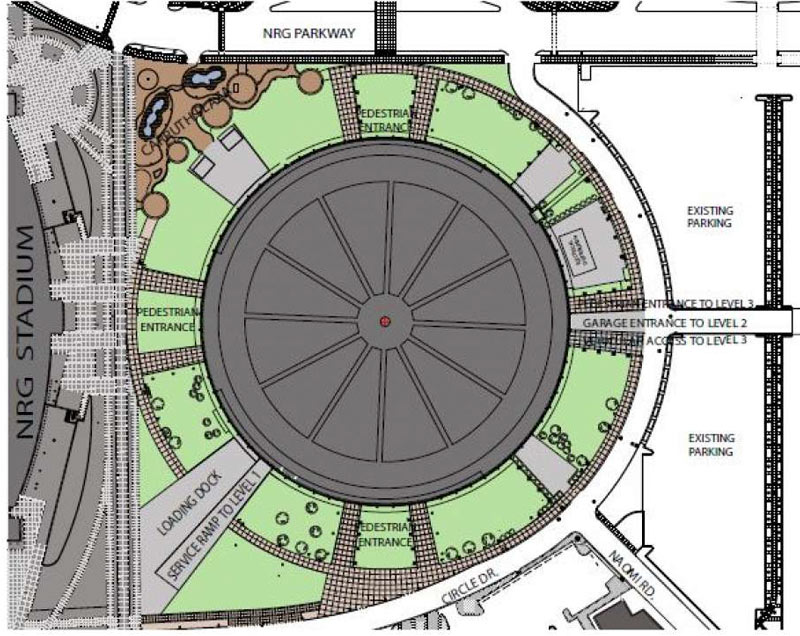
Here are some of the plans the Harris County commissioners looked over this week as they reviewed the engineering study for the proposal to raise the Astrodome’s below-grade floor and stick a parking garage beneath it. The view above shows an entrance ramp for cars from the east, with a service ramp running up from the southwest; NRG Stadium is shown peeking in on the scene from the left.
Got questions about the plan, or about anything else Dome-related? Someone claiming to be involved with the project is now taking inquiries from all comers over on Reddit. The thread started up yesterday and was still active this morning; topics addressed so far have included how the latest proposal would be funded, the feasibility of that spiral-ey skeletonized park idea, and the surprising number of people who have suggested turning the Dome into an indoor skiing venue.
The poster says they’ll try to keep checking back to answer new questions. While you wait, have a look at more views of the proposed changes to the structure — here’s what the ground-level park on Level 3 might look like, with pedestrian entrances on all 4 sides:

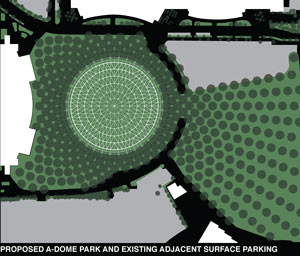 Architects James Richards and Ben Olschner, dissatisfied with the current talk of turning the Astrodome into the world’s largest air-conditioned park, have started drumming up support (and selling t-shirts) for their own idea for overhauling the long-empty structure: stripping the building of all but its core steel structure (“like the Eiffel Tower in Paris”, the duo’s website reads) and adding a spiraling hike and bike trail up to the center of the roof. The duo estimates the project would cost $180 million to execute ($62 million less than what the indoor park plan is estimated to cost); they expect the work could be paid for as a public-private effort like the one that funded Discovery Green (and branded all of its features).
Architects James Richards and Ben Olschner, dissatisfied with the current talk of turning the Astrodome into the world’s largest air-conditioned park, have started drumming up support (and selling t-shirts) for their own idea for overhauling the long-empty structure: stripping the building of all but its core steel structure (“like the Eiffel Tower in Paris”, the duo’s website reads) and adding a spiraling hike and bike trail up to the center of the roof. The duo estimates the project would cost $180 million to execute ($62 million less than what the indoor park plan is estimated to cost); they expect the work could be paid for as a public-private effort like the one that funded Discovery Green (and branded all of its features).
The plan (which also removes all nonessential letters, redubbing the place A-Dome Park) calls for the replacement of some 13 acres of existing Dome-side parking lot with live oaks, planted in alignment with the building’s steel columns (as seen here from above). Below are a bunch of renderings showing the trees and walkways in place, and some zoomy depictions of the stripped-down ‘Dome back in action:
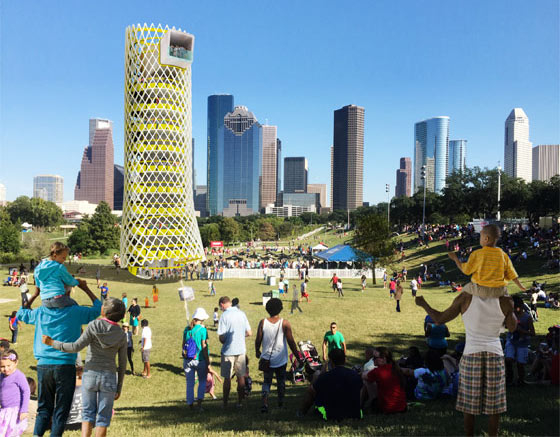
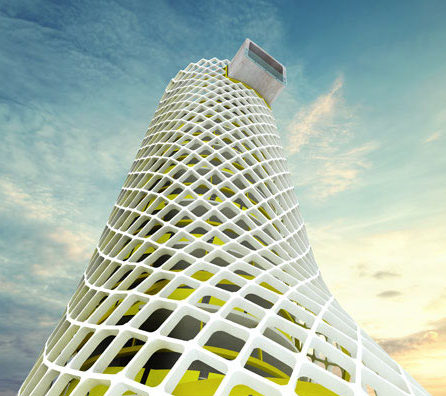 Architect Paul Kweton sends his idea for a multi-deck observation tower for Buffalo Bayou Park, adding to the list of unsolicited but interesting projects dreamed up for the public space. The plans and drawings show stairs spiraling continuously upward around a central elevator shaft, enclosed only by a giant net-like facade (as well as a smaller actual net preventing visitors from exploring the exterior of the structure).
Architect Paul Kweton sends his idea for a multi-deck observation tower for Buffalo Bayou Park, adding to the list of unsolicited but interesting projects dreamed up for the public space. The plans and drawings show stairs spiraling continuously upward around a central elevator shaft, enclosed only by a giant net-like facade (as well as a smaller actual net preventing visitors from exploring the exterior of the structure).
Kweton has 2 potential locations in mind — the rendering above shows the tower on the lawn in Eleanor Tinsley Park, across the bayou from the now open Cistern (the long-defunct 1920s subterranean city water reservoir turned found-art piece and potential exhibit space).  The alternative spot is a little further west across Allen Pkwy., near the 1920s Gillette St. waste-incinerator site sold last year year for redevelopment into the Broadstone Tinsley Park Apartments:
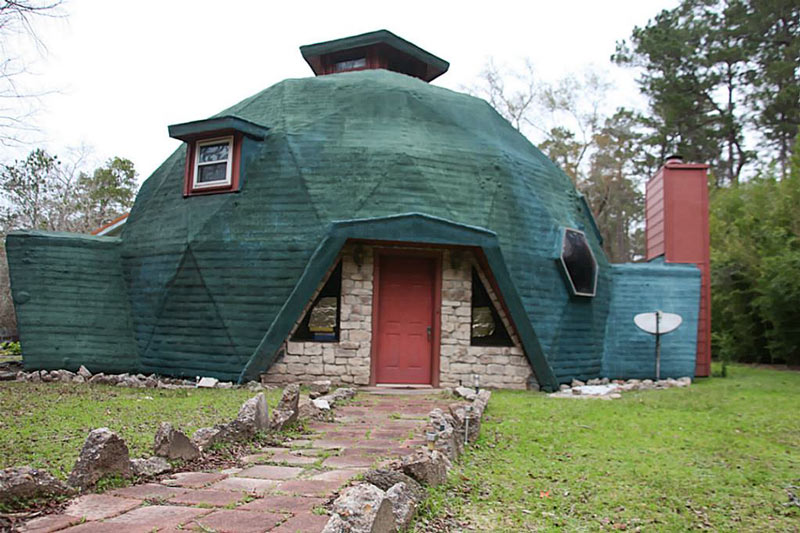
- 10002 Croger Dr. [HAR]
RICE UNIVERSITY’S U-TURN AWAY FROM A MODERNIST OPERA HOUSE 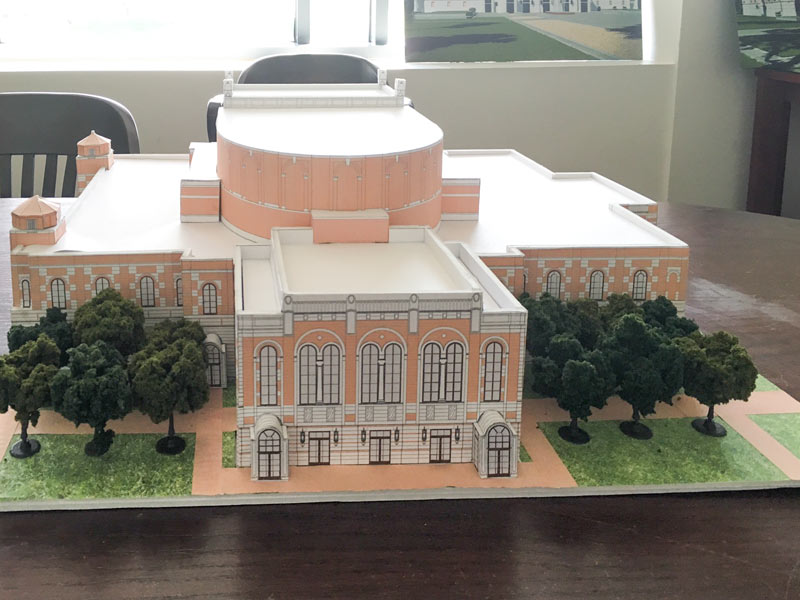 A recent Facebook post by architect Allan Greenberg appears to confirm his firm’s involvement with the Rice University opera house project, of which possible renderings and a model recently surfaced in another building on campus. The choice of Greenberg, a self-described classical architect who designed the university’s Humanities Building, represents a major reversal of ideology from the previously announced selection of Diller Scofidio + Renfro (designers of part of New York’s High Line, who once created a building shrouded perpetually in fog). The selection of DS+R was announced in March of 2014; Greenberg had begun to publicly mention involvement with the project by this past December. [Previously on Swamplot] Photo of Rice University opera house design model: Swamplot inbox
A recent Facebook post by architect Allan Greenberg appears to confirm his firm’s involvement with the Rice University opera house project, of which possible renderings and a model recently surfaced in another building on campus. The choice of Greenberg, a self-described classical architect who designed the university’s Humanities Building, represents a major reversal of ideology from the previously announced selection of Diller Scofidio + Renfro (designers of part of New York’s High Line, who once created a building shrouded perpetually in fog). The selection of DS+R was announced in March of 2014; Greenberg had begun to publicly mention involvement with the project by this past December. [Previously on Swamplot] Photo of Rice University opera house design model: Swamplot inbox
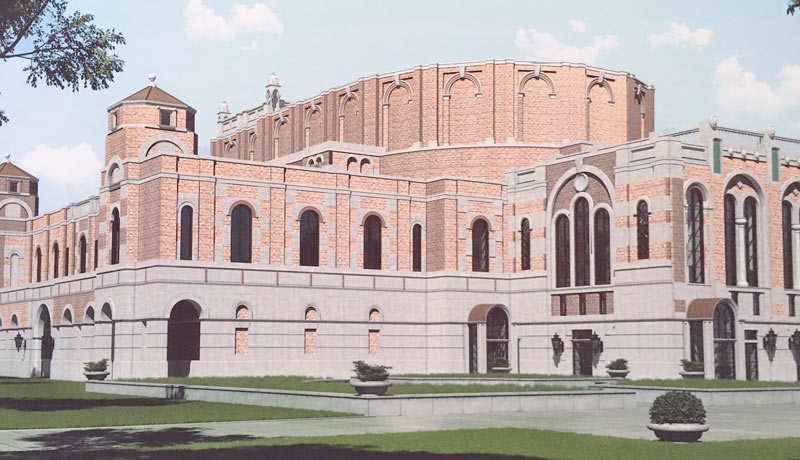
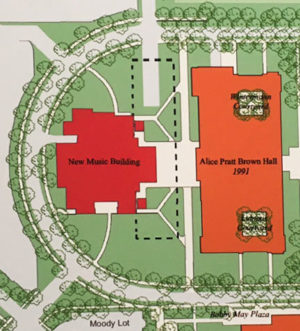 A set of unattended display posters spotted during Rice University’s graduation weekend appear to show interior and exterior renderings of the campus’s planned opera house. The drawings (which were reportedly laid out somewhere in would-be-next-door Shepherd School of Music’s building) included a campus site plan showing the rendered structure’s footprint in place between the existing music school and the remaining stadium-side parking lots.
A set of unattended display posters spotted during Rice University’s graduation weekend appear to show interior and exterior renderings of the campus’s planned opera house. The drawings (which were reportedly laid out somewhere in would-be-next-door Shepherd School of Music’s building) included a campus site plan showing the rendered structure’s footprint in place between the existing music school and the remaining stadium-side parking lots.
Rice announced back in early 2014 that Diller Scofidio + Renfro would be the architect for the project — but this design doesn’t really look like the kinds of projects DS+R is known for. DS+R hasn’t yet responded to Swamplot’s attempts to confirm whether or not the firm is still involved.
Included with the presentation materials was the foamcore model below, which renders the building’s ornate exterior details in full 2D and demonstrates some additional landscaping options:
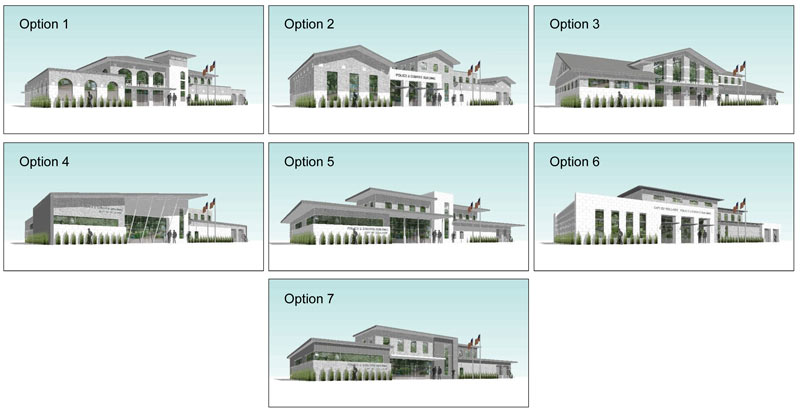
Evidently none of these facades will appear on the Jessamine St. entrance of the new police and municipal court building planned for Bellaire’s Town Square. The latest design, as presented at last week’s town hall meeting, appears to be a blend of several of the choices above. Architect PGAL put together a set of possibilities earlier this spring for both a new police building and a planned city hall redo; a committee spent the last few months choosing the parts they liked.
The approximate sites of the police station and the new city hall appear in gold on the conceptual site plan below, showing the S. Rice Ave. land bounded by Jessamine, 5th St., and the houses south of Linden St.:
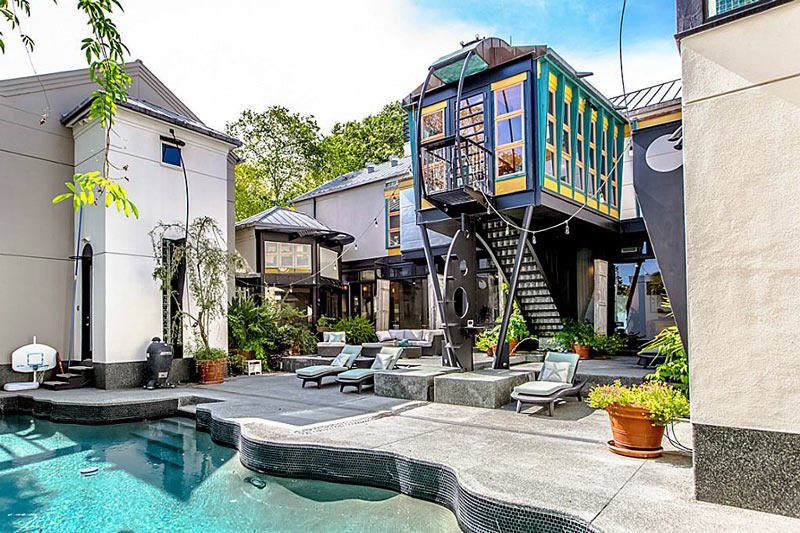
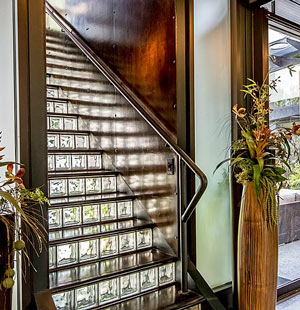
This Clear Lake home overlooking a golf-course-adorned stretch of Horsepen Bayou to the north is now for sale for $1.75 million (dropped in February from the $1.8 million requested when the house first hit the market last July). If you are allowed into the walled inner garden, you’ll find the yellow-and-cerulean structure above perched at the top of a glass-brick staircase. Ivy-League-turned-Rice-turned-University-of-Virginia architect Peter Waldman, who designed the 1990 home, referred to the multicolored elevated landing as a Trojan Horse “invading” the larger space. Roll right in through the front gates to see for yourself:
CONTINUE READING THIS STORY
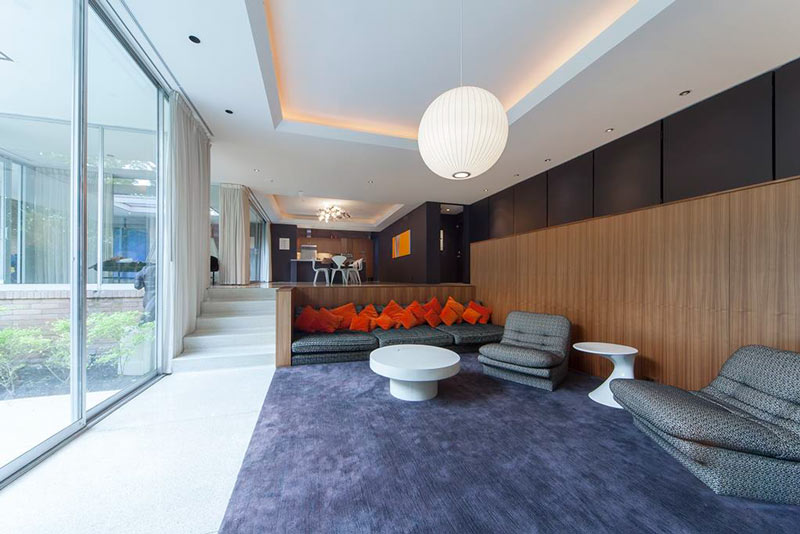
For sale along Buffalo Bayou, just above the junction with still-biohazardous Spring Branch: the Frame-Harper house, designed in the late 1950s by Harwood Taylor. The 3-time houstonMOD Mod of the Month was unwhitewashed by Stern & Bucek in 2007 to the tune of various accolades, but after an initial 2008 listing (at a smidge under $3 million) the home was pulled off and pushed back on the market 2 more times before a late 2011 sale for $1.78 million. The house came back onto the market in August of last year for $3.45 million, holding out until a November withdrawal; the current listing asks for $2.85 million instead.
Above is the family room, with original walnut paneling, and some of the coffered ceilings un-de-coffered by the 2007 redo. Here’s how the rest of the un-remodel is standing the test of time:
The house at 1514 Banks St., which Karen Lantz designed for herself and her husband a few years back, just hit the market this weekend for a cool $2.5 million. After deconstructing the previous house on the Ranch Estates lot piece-by-piece for reuse, Lantz made a point of sourcing as much of the new building’s materials as possible from American manufacturers — and got most of the way there. The 3-or-4-bedroom home, nicknamed the Down and Up House by Lantz (and the (Almost) All-American Home by Mimi Swartz), contains both an extensive basement level and an upstairs patio terrace; its energy-conscious design (including solar paneling and solar water heating) bagged it a LEED Platinum certification.
Above, you can listen to architectural historian Stephen Fox narrate a walkthrough video of the house and its design process; below, you can look through the house at your own pace, starting with the spiky xeriscaping and poolside edible gardens:
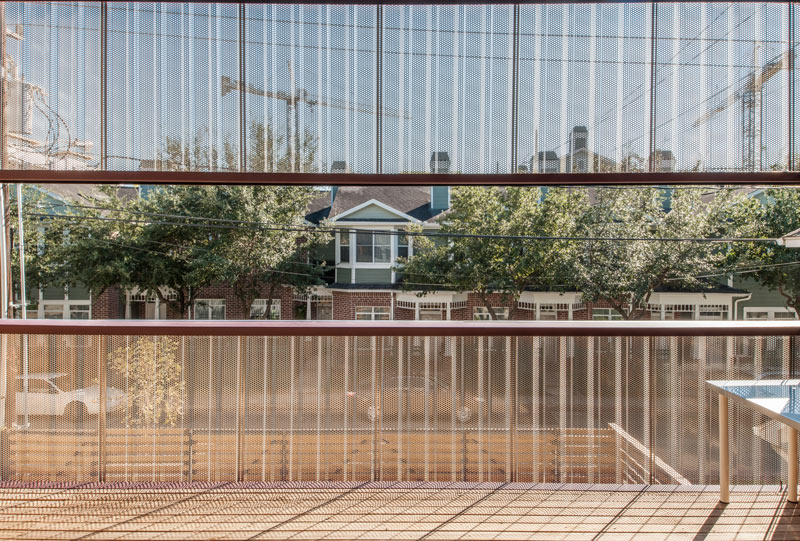
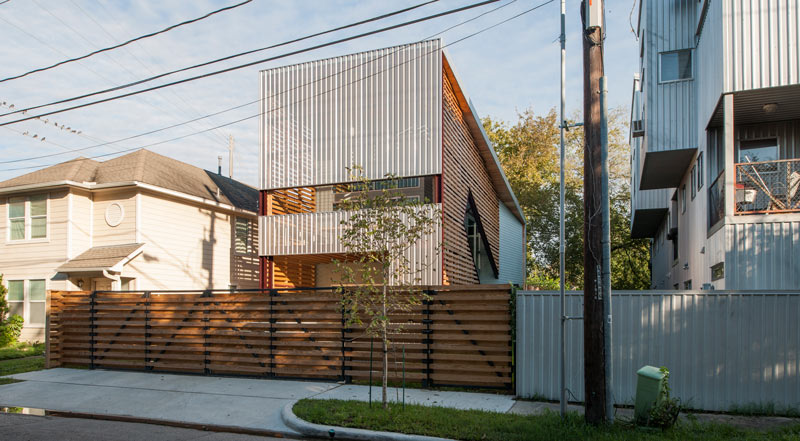
From the inside out and the outside looking in, here’s a peek through the semi-see-through mesh facade of University of Houston architecture professor Zui Ng’s Shotgun Chameleon house, located just east of the intersection of Cleveland and Gillette streets in the Freedmen’s Town National Historic District. The 2-story 3-bedroom home was named Architectural Record‘s house of the month last month, and was originally designed for a 2006 expo of building ideas for post-Katrina New Orleans. The space can be used as a duplex or a split home-office setup thanks to a set of exterior stairs leading to the upper floor.
The design’s appearance can also be adapted to blend in with different neighborhoods and urban settings. The metal mesh, which covers most of the upstairs balcony on the street-facing side of the building, could provide a scaffolding for leafy cover, or could get wooden siding tacked over it to help the structure fit in with similarly-adorned neighbors. Ng says the front could even go commercial, with the upstairs hosting a billboard for a downstairs business, or go high-tech, with options ranging from solar panel arrays to breeze-catching louver arrangements.
The Chameleon is shown above between a metal-skinned contemporary house and an older wood-sided home. Here’s a view from the back side, which is shorter due to the structure’s sloped roof:Â
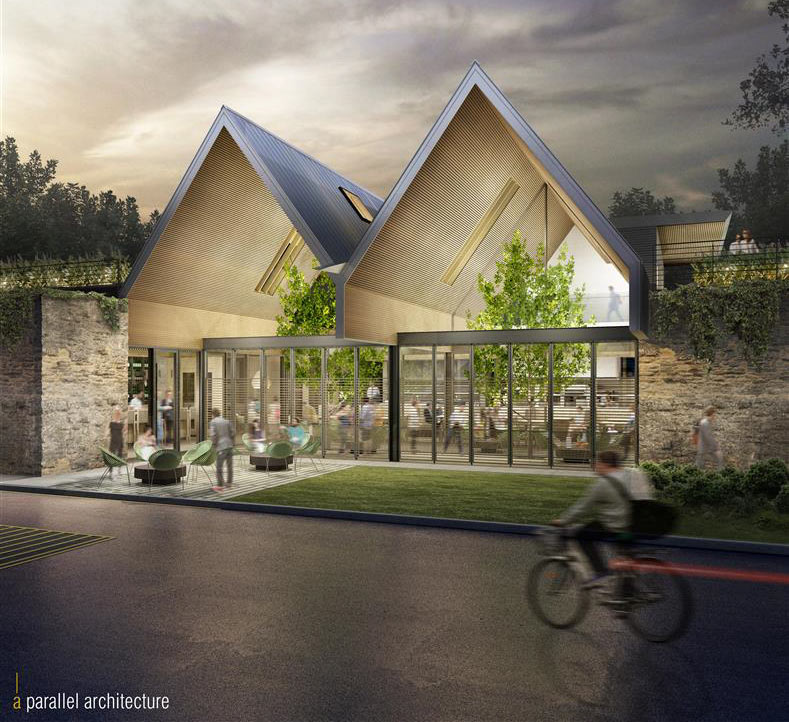
A version of the peaky rendering above was spotted this weekend at the construction site in the recently-cleared space between Indika and the Cat Doctor. The drawing comes from design firm A Parallel Architecture in Austin, which identifies the project only as “Westheimer restaurant”; the firm’s first restaurant project was the building for Paul Qui’s Austin restaurant Qui, which opened in 2013.
The 3,800-sq.-ft. structure takes after its parental name, sporting 2 parallel peaked patios between what appear to be upstairs terrace spaces. Construction is going on now at the site, which previously housed the LV massage parlor and a psychic.
- Westheimer restaurant [A Parallel Architecture]
- Previously on Swamplot: Gazing Into the Future at the Former Psychic Locale Between Indika and the Cat Doctor on Westheimer; Avondale West: Do Not Bother
Rendering: a parallel architecture
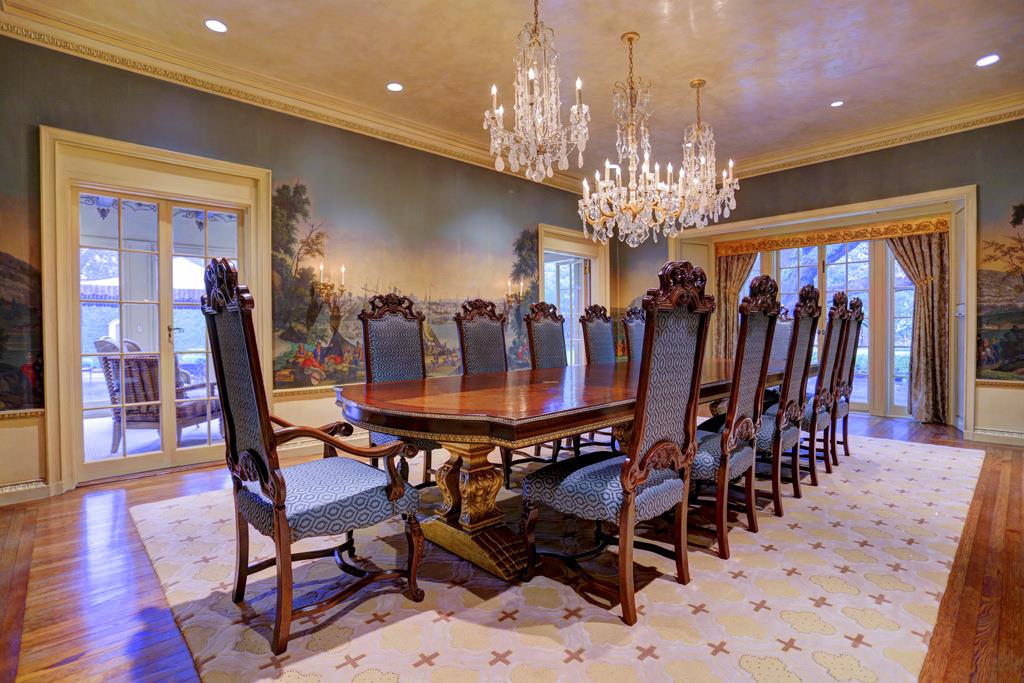
A piece of Americana comes standard with this 1921 collaboration between architects Harrie T. Lindeberg and John F. Staub, who would later go on to design Bayou Bend. This Georgian-style home north of Rice University contains a copy of the wallpaper mural Views of North America by Jean Zuber (which can also be found in the Diplomatic Reception Room of the White House).  The $18-million pricetag nets you 5 bedrooms, 5 full baths, and 3 half baths.  The 12,808 sq. ft. home is listed on the National Registry of Historic Places and comes surrounded by a pool, a carriage house with an additional apartment, and plenty of leafy greens to cover the view from across-the-street Hermann Park.

