COMMENT OF THE DAY: THE REAL DIFFERENCE BETWEEN A TOWNHOME AND A PATIO HOME 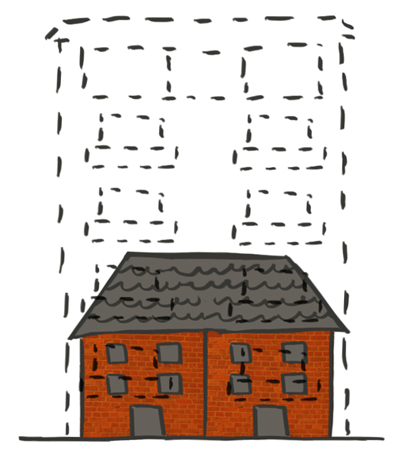 “I see you crossed out townhouse and wrote patio home. So just what makes it a patio home? Does a 4 x 6 ft. space outside constitute a patio? Are all town-homes devoid of outdoor space?” [icerad, commenting on If You Like the Idea of Living Upstairs from Kay’s Lounge, Here’s the Next Best Thing] Illustration: Lulu
“I see you crossed out townhouse and wrote patio home. So just what makes it a patio home? Does a 4 x 6 ft. space outside constitute a patio? Are all town-homes devoid of outdoor space?” [icerad, commenting on If You Like the Idea of Living Upstairs from Kay’s Lounge, Here’s the Next Best Thing] Illustration: Lulu
Tag: Patio-Homes
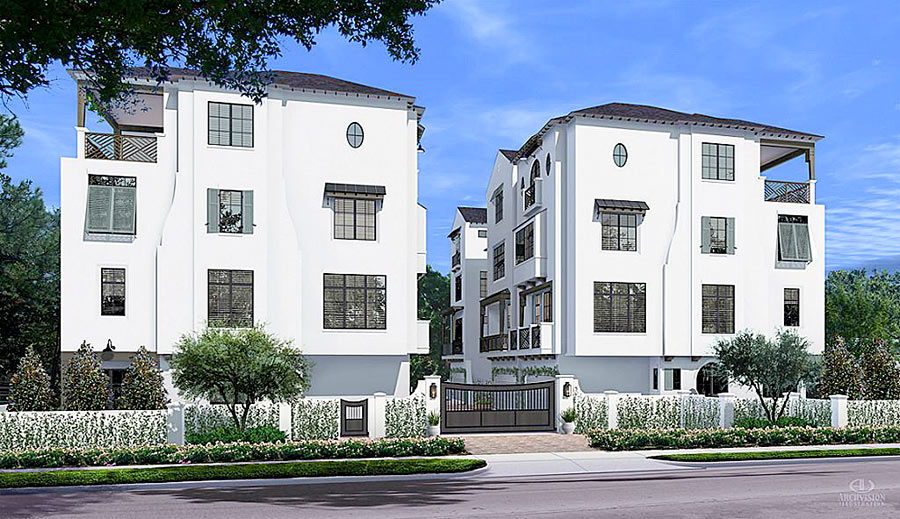
Newly posted to MLS: a listing for 1 of the 6 townhomes patio homes from Frasier Homes intended for the site of the former Kay’s Lounge. Garages, spare bedrooms, and side yards only will grace the ground floors of the properties in this shared-driveway 6-pack, however, because Kay’s Lounge itself — an establishment that was founded back in 1939 — was demolished last year. The new residential compound covers both the Kay’s lot, formerly known as 2334 Bissonnet, and the one immediately to the west at 2332 Bissonnet, which formerly housed an adjacent structure as well as longtime bar’s parking lot.
But if it’s the idea of living very close to storied nightlife that attracted you to this property in the first place, don’t be disappointed: Just next door to this property, in the former Bissonnet Auto Service Center at 2322 Bissonnet, a new brewery and lounge called Baileson Brewing Company is about to open. The fourth-floor patios at the top of the homes at 2332 Bissonnet (pictured at top right in the rendering above) will overlook Baileson’s driveway-turned-drinking-patio directly.
Here’s the second view from the listing, showing how the shared-drive fronts of the 3 units on the Baileson side might look if they’re completed before the other 3 are begun (they’d be in the foreground):
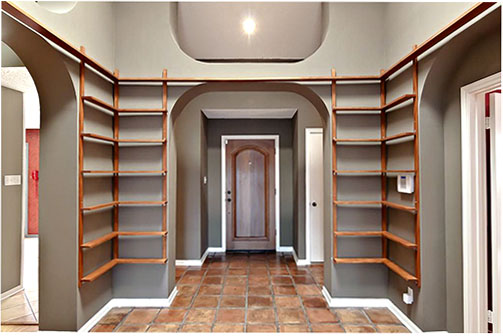
- 2010 Ashford Hollow Ln. [HAR]
COMMENT OF THE DAY: THE DIFFERENCE BETWEEN A PATIO HOME, A TOWNHOME, AND A HOME HOME 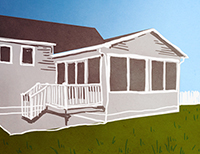 “As a general rule, Patio Home means tiny yard and 1 to 2 stories and no shared wall. A Townhome may have no yard at all or a small yard but is generally 3 stories plus and may have a shared wall. Now, don’t ask me what the difference is between those and a Garden Home, or City Home, or Urban Home.” [commonsense, commenting on What’s Planned for the Camp Strake Property; Pushing for a Galveston Bay Watergate ‘Compromise’]
“As a general rule, Patio Home means tiny yard and 1 to 2 stories and no shared wall. A Townhome may have no yard at all or a small yard but is generally 3 stories plus and may have a shared wall. Now, don’t ask me what the difference is between those and a Garden Home, or City Home, or Urban Home.” [commonsense, commenting on What’s Planned for the Camp Strake Property; Pushing for a Galveston Bay Watergate ‘Compromise’]
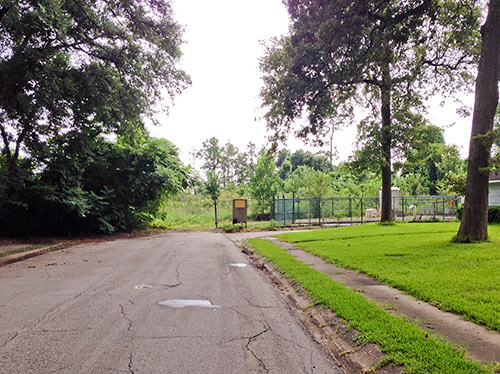
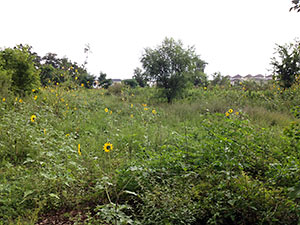 An increasing number of weed-whacking and drive-up visits to the site “after a stagnant period” suggest to a Swamplot reader that development activity may soon begin on Lovett Homes’ Stanley Park development, a collection of 78 patio-home sites drawn but not yet carved out of a vacant lot at the southern border of Timbergrove Manor just north of the railroad tracks, paralleling Queenswood Ln. A new street named Stanley Park Dr., with accompanying similarly named stub streets, is planned to connect what are now dead ends at Shirkmere Rd. and Shelterwood Dr. The photo above shows the Shirkmere entrance to the future neighborhood. Sunflowers have sprouted quickly after the last weed-whacking event — in a portion of the development cleared of trees several years ago.
An increasing number of weed-whacking and drive-up visits to the site “after a stagnant period” suggest to a Swamplot reader that development activity may soon begin on Lovett Homes’ Stanley Park development, a collection of 78 patio-home sites drawn but not yet carved out of a vacant lot at the southern border of Timbergrove Manor just north of the railroad tracks, paralleling Queenswood Ln. A new street named Stanley Park Dr., with accompanying similarly named stub streets, is planned to connect what are now dead ends at Shirkmere Rd. and Shelterwood Dr. The photo above shows the Shirkmere entrance to the future neighborhood. Sunflowers have sprouted quickly after the last weed-whacking event — in a portion of the development cleared of trees several years ago.
Photos: Swamplot inbox
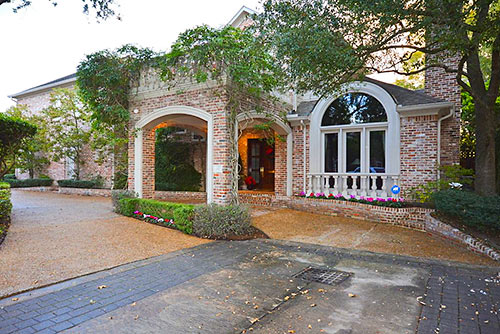
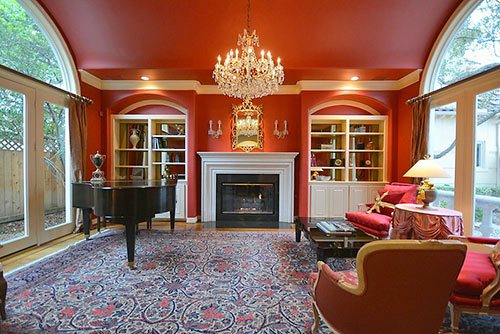
Was the open house of this grand-scale 1993 patio home near Memorial Park planned for this coming Sunday afternoon strategically timed for just after the rolling street closures of the 2014 Chevron Houston Marathon? Access to the enclave neighborhood off Memorial Drive falls between marathon miles 20 and 21. The property, asking $1.2 million, is in Arlington Terrace, or so reads the legal description in its listing earlier this month. Neighborhood signage says Arlington Court.
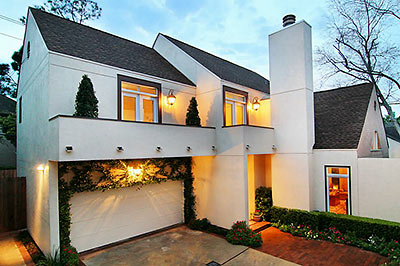

If you streamlined a multi-peaked Cotswaldian cottage and stuccoed it, the results might look like this crisp patio home in West Lake Annex, north of Richmond Ave. between Afton Oaks and the railroad tracks. The mid-block property debuted as a listing last week at $675,000. It sits on the back half of a shared-access lot; its stylized, tree-topped balconies (above) face the back of its closer-to-curbside neighbor.
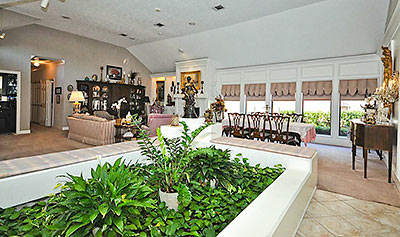
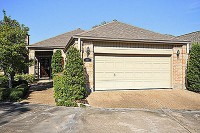 Under the big-top-feeling ceiling of a 1980 patio home in Riverview Place, the main room’s floor plan is so open it’s an almost-all-in-one indoor-outdoor living space, right down to the seating-rimmed berm that brings in some yardage.
Under the big-top-feeling ceiling of a 1980 patio home in Riverview Place, the main room’s floor plan is so open it’s an almost-all-in-one indoor-outdoor living space, right down to the seating-rimmed berm that brings in some yardage.
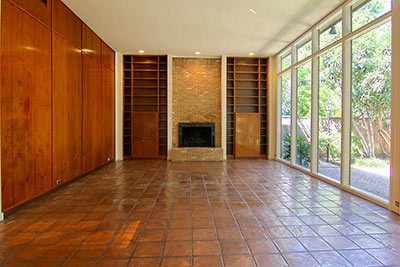
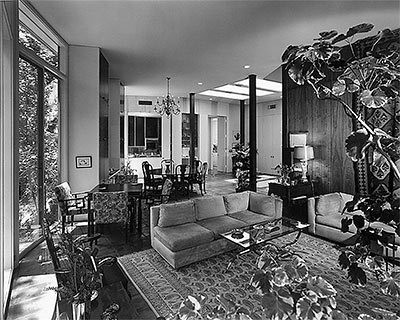
Also in the brand-new listing for a single-story “patio home” designed for the original owner by Preston Bolton off Yorktown: photos of the 2-bedroom, 2-bath pad from closer to its 1971 debut. If the now-empty home and its original blue kitchen don’t convey quite the air of Watergate-era sophistication you were looking for, try picturing yourself relaxing, internet-free, in the included black-and-white views. The 2,630-sq.-ft. home’s roof, AC, electrical panel, and water heater have all been replaced recently, but almost everything else is still as it was:

