GRAVE CONCERNS FOR REGENT SQUARE The College Memorial Park Cemetery once stretched across the entire block bounded by Dunlavy, W. Clay, Gross, and W. Dallas. Portions of the Allen House Apartments were built on former cemetery land that was sold in the 1960s. So what will the developers of Regent Square do? “In a statement, the company vice president said his group has created a site excavation action plan which includes continual archeological monitoring. So far, there is no documentation showing that the graves exist, but all parties agree that remains need to be preserved. The biggest goal is to restore the entire cemetery to what it use to be.” [11 News]
Tag: Regent Square
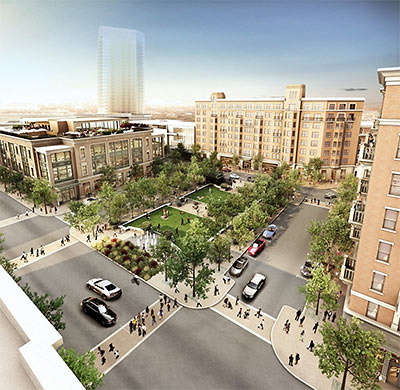
This updated rendering of Regent Square’s central square, showing a ghost-like tower looming in the not-so-distant distance, has been posted to CBRE’s leasing page for the project, notes sharp-eyed HAIF user ChannelTwoNews. A reader sent it to us, too.
What is it?
Two condo towers are planned for the first phase of the project. In a rendering leaked to us back in May, the condo towers are are drawn as shadowy boxes. But this new ghost tower isn’t one of them.
After the jump: the ghost of Regent Square’s future!
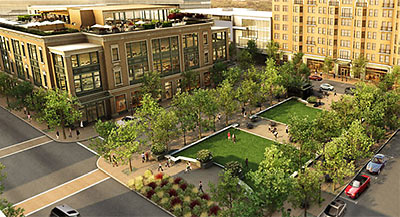
Thanks to two helpful readers, we have a solid update on Regent Square, now that the GID Urban Development Group has straightened out that kink in its plans. First comes word of updated drawings, panned in dizzying Ken Burns-worthy passes on the development’s website. And then: more of the scoop!
It’s all waiting for you, after the jump: a report on presentations at last week’s meeting of the North Montrose Civic Association, plus stationary images of the new Regent Square, lovingly stitched together for your at-a-glance perusal by another Swamplot correspondent.
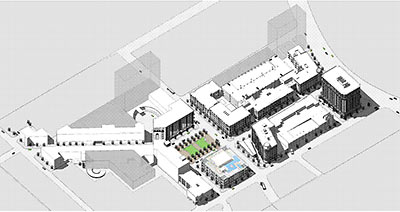
Those of you still wondering why Regent Square’s quaint crooked street was axed from the project’s most recent plan — along with a few lush-looking inner courtyards — will be interested to read this explanation unearthed from a variance request submitted to the Planning Commission for today’s hearing:
After careful value engineering, it was determined to eliminate the below grade parking and replace that parking in additional structured garage parking. In addition, the diagonal private street that bi-sected the site has been modified and now runs perpendicular to Dunlavy. This also provided for a more efficient design of the structured parking garages.
After the jump: The new plan. When . . . and what?
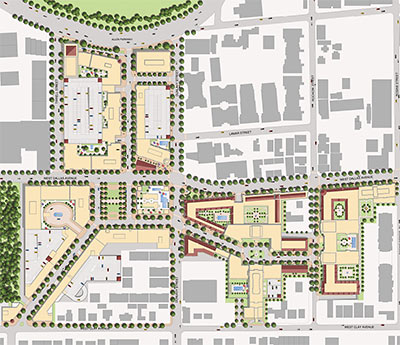
A helpful reader who lives across the street from “what will hopefully become Regent Square and not self-storage” sends us a link to this revised master-plan drawing for the proposed North Montrose multi-block monster. The new plan matches the new drawing we posted yesterday.
After the jump: some closeups, plus another look at the old version for comparison.

This new drawing provides a sneak peek of the latest plans for Regent Square in North Montrose. And it shows a few changes from earlier views of GID Urban Development Group’s new 24-acre mixed-use project.
Earlier drawings showed several new streets cutting diagonally through the site of the recently demolished Allen House Apartments. But this latest leaked drawing of the complex’s first phase shows a straightened north-south axis coming off Allen Parkway, resulting in buildings with fewer odd angles.
This new drawing dates from late April. Our tipster reports:
. . . they will have some pretty cool apartments there in addition to condos and retail. This pic shows allen pkwy on the far right. The 2 shadows are the condo towers. The apartments will be 5 and 8 stories in multiple buildings and will have some awesome amenities including the rooftop pool you can see there.
After the jump: Closeups of the new drawing, plus a longing last look at those kinky old plans!
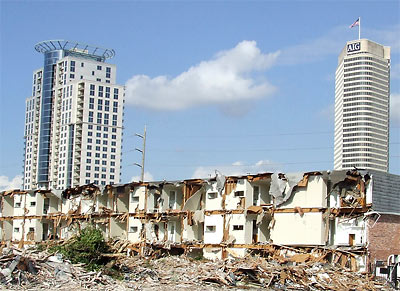
Charles Kuffner shows us a few photos from the Allen House demolition last week. Going up in its place: Regent Square.
- The Demolition Begins for Allen House [Off the Kuff]
- Regent Square [GID Urban Development Group]

