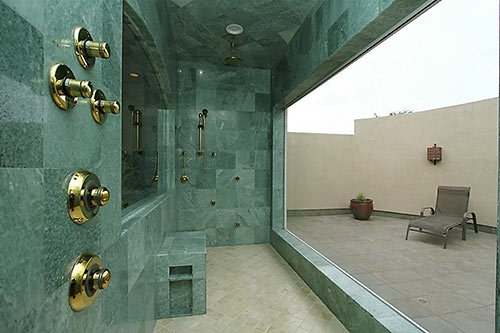
Tag: Home Design
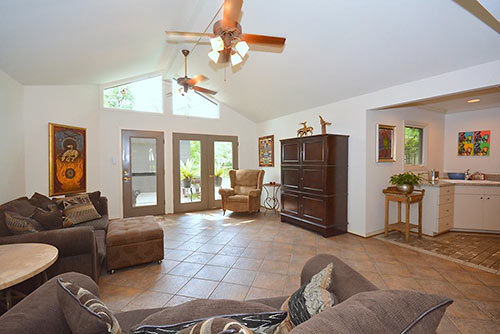
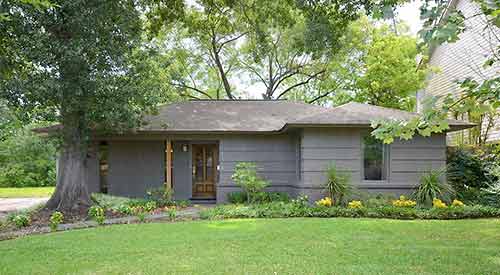
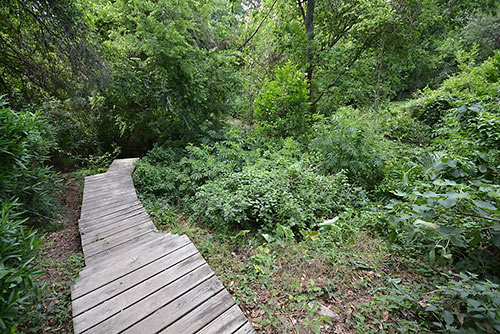
The nature of this ravine-lot home in Timbergrove Manor is looking a bit . . . reserved. Earlier this week, the woodsy property (with saltwater pool and path to a bayou-let) appeared on the market. Asking price: $450,000 $405,000. Updates over the years have boosted the property’s energy efficiency, natural lighting, and counter space. The latter starts right off the entry . . .
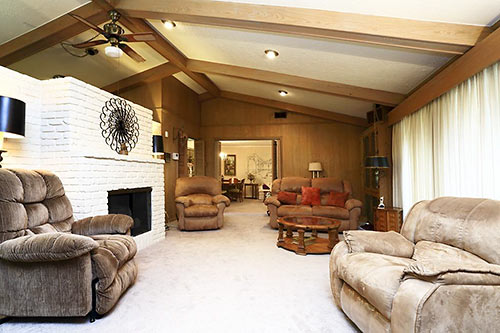
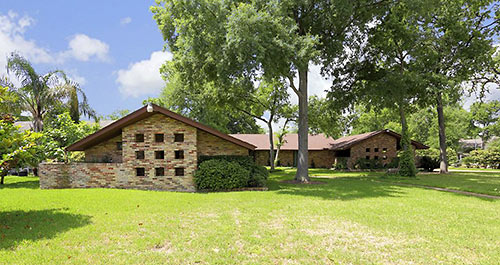
Almost matching wings of a deep set 1960 “rancho deluxe” mod extend across the front of a wedge lot formed by the street curling off Forest Oaks Dr. in Meadowcreek Village. When listed last week, the asking price was $215,000 for the property — believed to have been custom built back in the day for the owner of Moore Paper Co. It’s still a swank spread offering many period details — and a few curiosities . . .
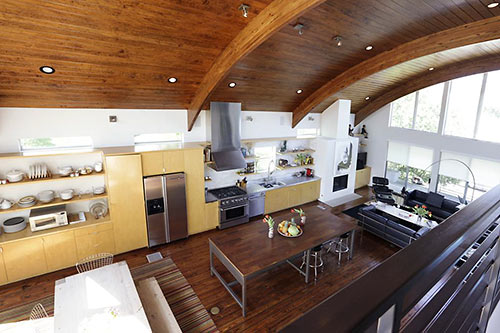
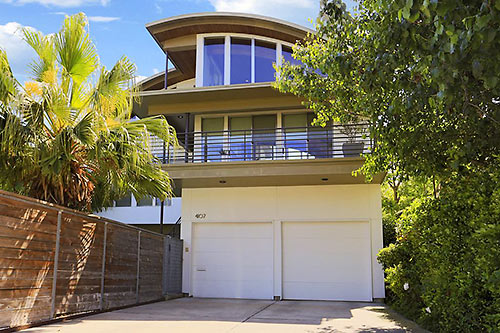
Beneath the glulam arches of a 2004 contemporary home designed by Houston architect Scott Ballard, living spaces line up in an open floor plan (top) with double-stacked windows fore and aft. The east-west property in First Montrose Commons near the HSPVA campus was listed last week, but recently upgraded its listing photos. It carries has an asking price of $1.22 million.
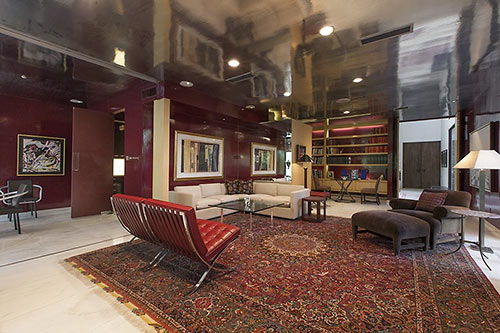
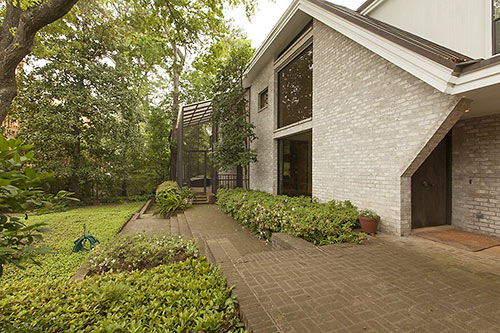
Layers of lacquer lend some extra shimmer to the glossed interior of a 1978 contemporary home located in Raintree Place. The gated community of 86 homes — built in a variety of styles over a 20-year period — lies east of the West Loop near the end of Post Oak Blvd. The reflective residence was listed last week with an asking price of $975,000.
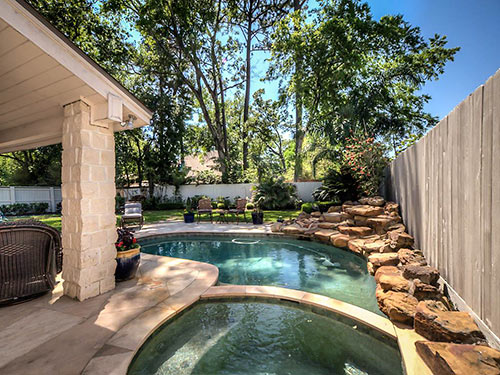
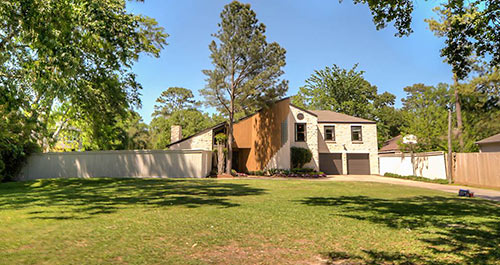
Spaces are configured in unusual ways in this 1992 contemporary home in Spring Branch’s Shady Villa Annex neighborhood, located south of Westview and east of Antoine near Spring Valley. The home’s deep setback on a double lot, for example, puts outdoor amenities like a pool and grotto on the side and gives the stone-and-steel exterior’s towering stairwell a twist of wood-and-glass finishes.
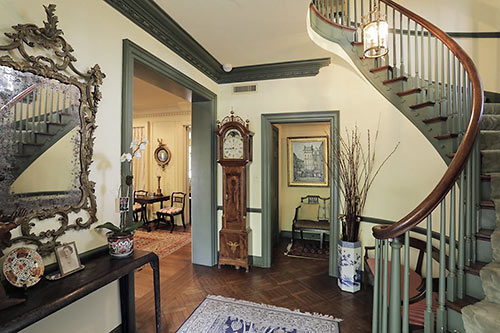
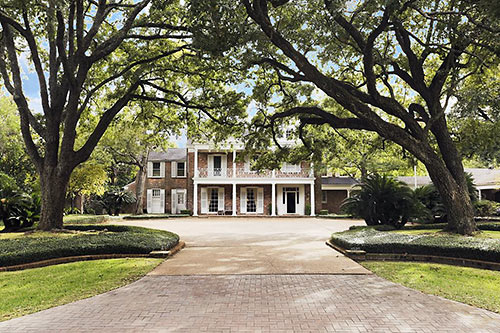
One of the storied properties in the Tall Timbers niche of River Oaks quietly arrived on the market this week. Restrained and almost dainty in its design by the then in-demand architect Hiram Salisbury, the 1941 main building features columns and balconies accenting a brick exterior. The east-wing addition in 1950, meanwhile, was by another go-to architect: John Staub. The resulting work by 2 premier architects blended in one estate sits on a large lot measuring more than an acre and a half. All that land can be subdivided, “for 2 building sites, already approved” by the River Oaks Property Owners association, the listing says. The asking price is $8.1 million.
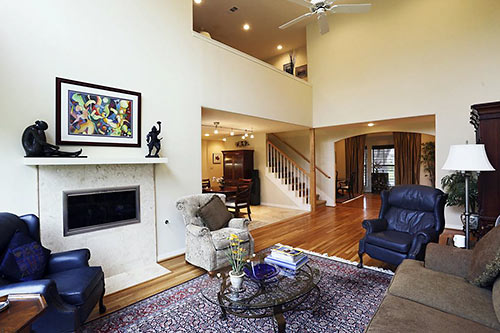
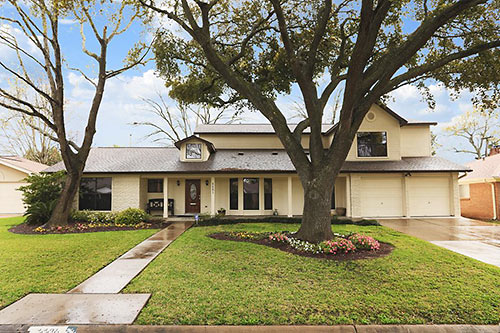
When renovations in 2007 perched a partial second story atop a 1957 ranch-style home in Willow Meadows, several original rooms gained high clearance (top). The project anchored its new load with 59 bell-bottom piers below and gutted out the plumbing, wiring, and lighting fixtures, among other tweaks. A week ago, the property was listed on the market with a $639,000 asking price. It had last changed hands in 2007, for $520,000.
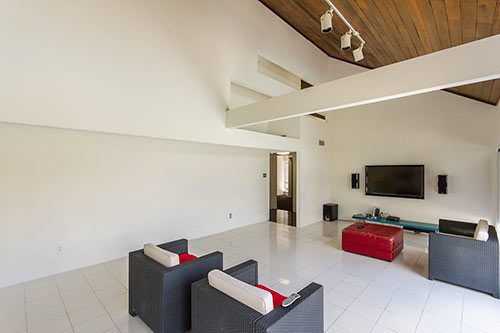
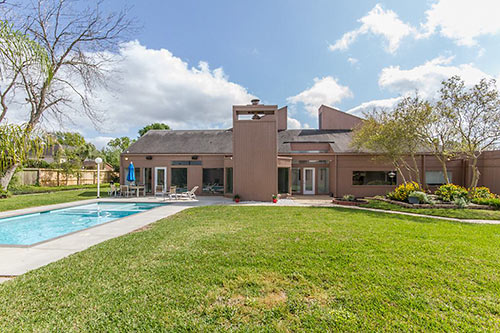
Crisp cutouts and angled volumes designed into a 1974 custom contemporary in Deer Park give light, air, and views multi-level pathways throughout the tilt-topped property. Architect Irving Phillips, who designed this structure long before moving on to Montrose-area monuments and assorted condo towers, also opted for a fair amount of redwood, as evidenced by the ceilings (top) and sun-baked planks finishing the home’s exterior and privacy fencing (above). A week ago, the well-buffed home appeared on the market with a $295,000 asking price.
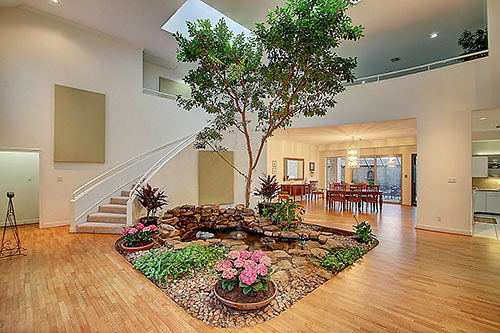
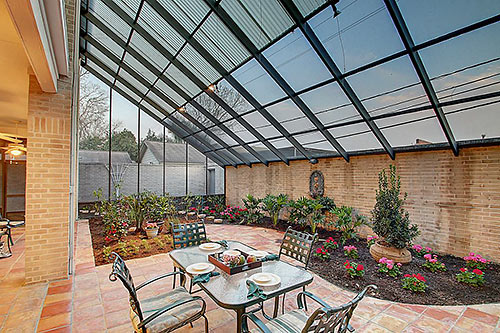
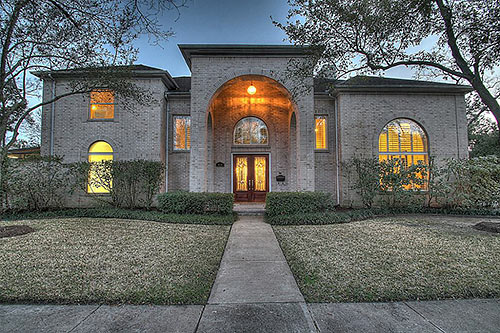
Rather than choose between more yard and more house, a 1991 custom home in West University appears to have simply put everything but the front lawn under roof, including a free-range atrium vignette in the living room (top) and a garden patio (above middle). The home was relisted by the same agent last Friday and has an asking price of $1.249 million. The previous listing, at the end of February, lasted a month and was aiming for $1.399 million.
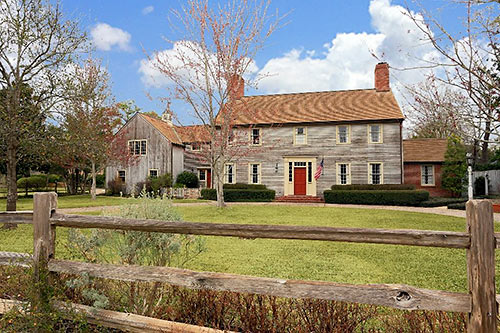
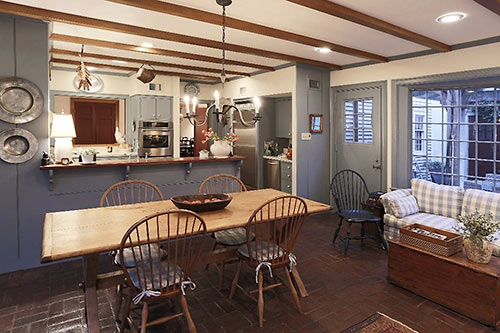
Paul Revere didn’t ride past this pedigreed residential slice of New England in Memorial’s Greenbay Forest, but it sure looks like he could have. The classic Cape Cod home (top) is a much more recent vintage than 18th c., however. It’s a 1978 design by the go-to group for such work, Boston-based Royal Barry Wills Associates. With its simple, broad-faced elevation and snow-deterring roof, many features are true to form, right down to the “keeping room” off the kitchen (above). Earlier this week, the home landed on the shores of the MLS. It has an asking price of $3.5 million.
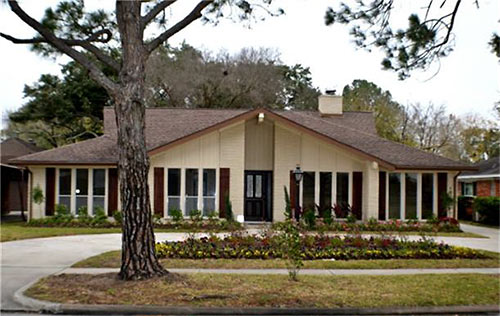
- 6215 S. Braeswood Blvd. [HAR]
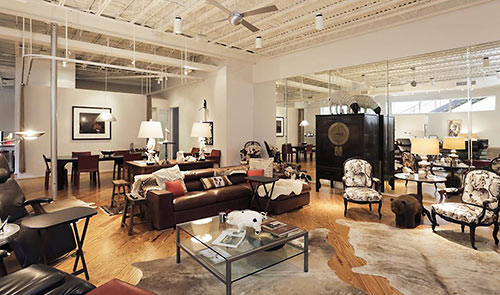
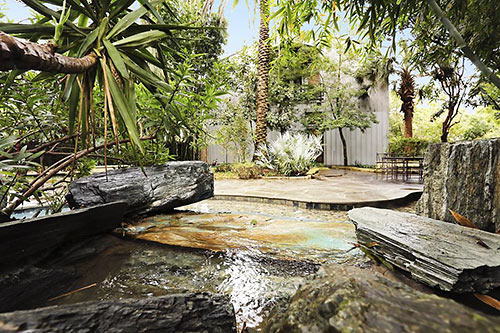
Wide open spaces are inside as well as outside a 1994 contemporary home of steel and Galvalume siding on a heavily landscaped half-an-acre unrestricted lot tucked into the southern hinterlands of Rice Military. The green-screened property first appeared on the market back in January. Its price tag dropped by $100K last week — to $2.65 million.
COMMENT OF THE DAY: A REAL ESTATE CHILDHOOD  “When I was a kid in the 80s, I used to write letters to builders requesting floor plans & brochures. Every holiday and birthday, my favorite gifts were house plan books. I would pick out my favorite houses and design communities on giant posterboards, with lots drawn out and all. I was a weird kid . . . who grew into a weird adult who works in GIS and tinkers with home design software in my spare time. One of my favorite games is Try-To-Figure-Out-The-Builder. . . .” [Bridgeland Dude, commenting on Fulshear Home Listing Photo of the Day: The Zamboni Finish] Illustration: Lulu
“When I was a kid in the 80s, I used to write letters to builders requesting floor plans & brochures. Every holiday and birthday, my favorite gifts were house plan books. I would pick out my favorite houses and design communities on giant posterboards, with lots drawn out and all. I was a weird kid . . . who grew into a weird adult who works in GIS and tinkers with home design software in my spare time. One of my favorite games is Try-To-Figure-Out-The-Builder. . . .” [Bridgeland Dude, commenting on Fulshear Home Listing Photo of the Day: The Zamboni Finish] Illustration: Lulu
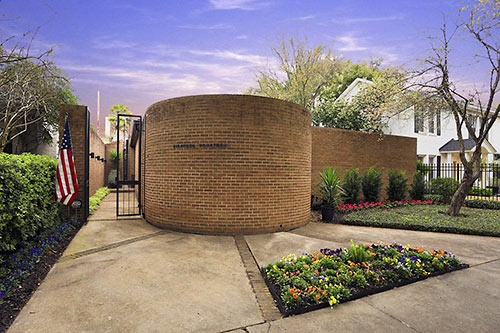
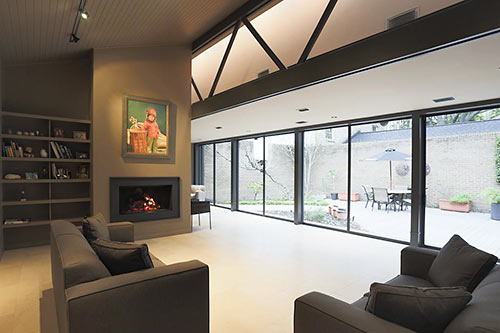
Over in Southampton, a brick ribbon wall (top) with curve toward the curb encases the front of a 1970 contemporary by architect Tom Wilson, who later consulted on the current owners’ subsequent renovations. Behind the barricade, the minimalist property centers around the contrasts between an open-plan living space and an even more open patio (above).

