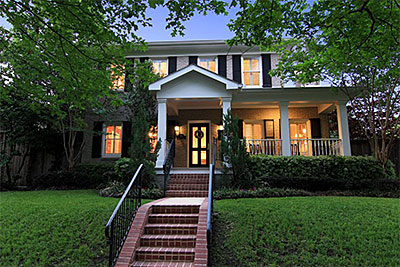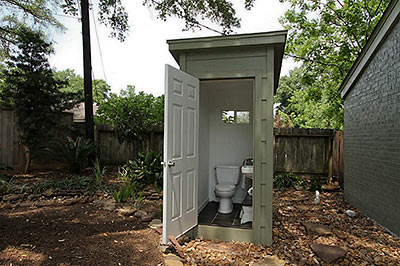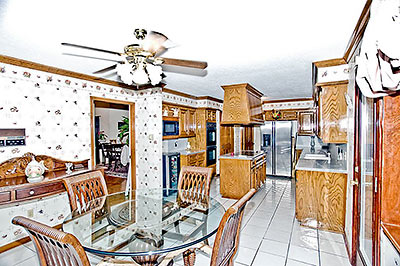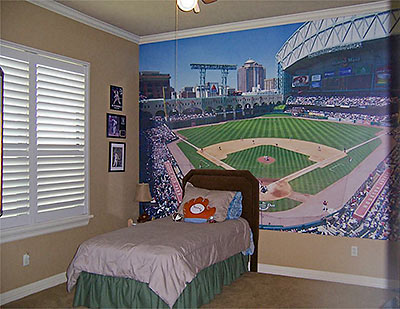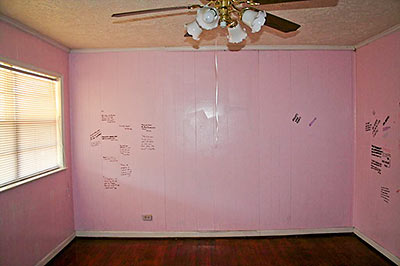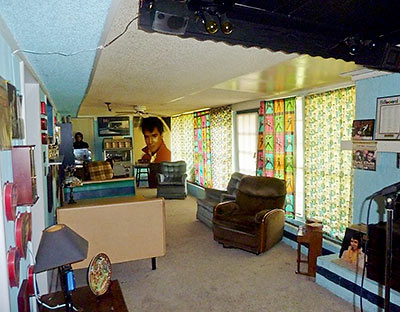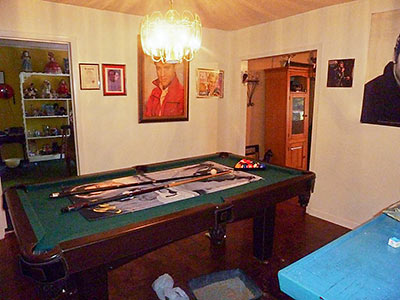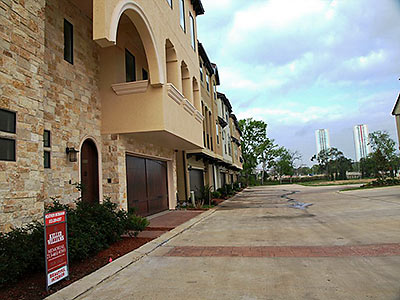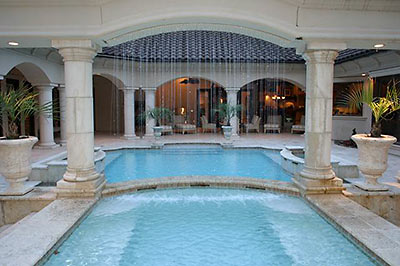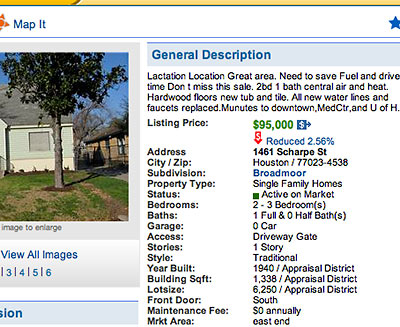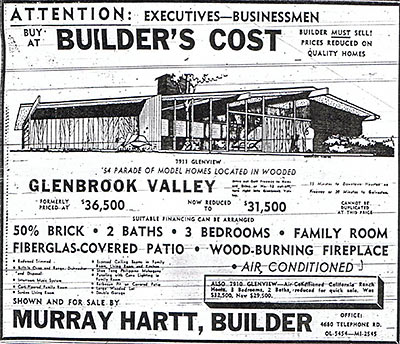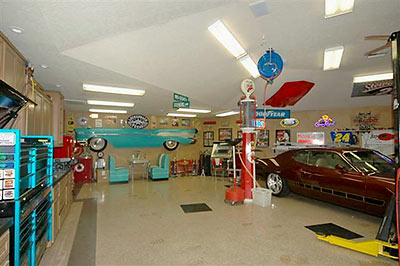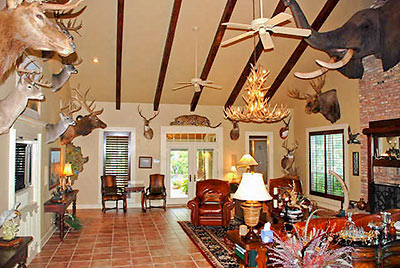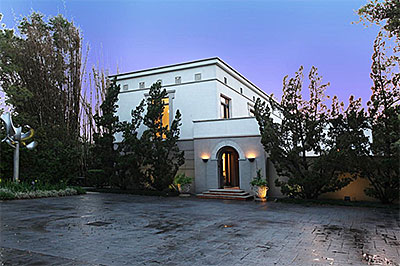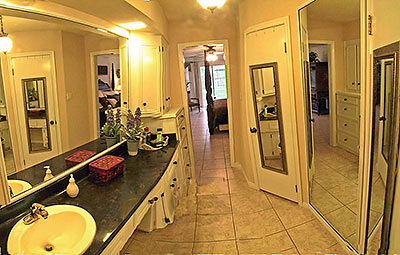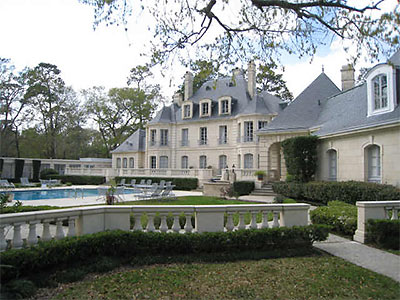
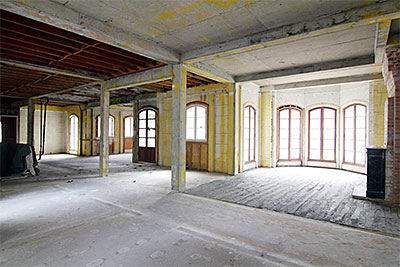
If, when the place was up for sale last year, you only liked what you saw of the legendary ornate sorta-replica French palace in Sherwood Forest that Houston strip-mall king and car collector Jerry J. Moore pieced together for himself from actual French parts, you’ll absolutely love the home in its latest incarnation: The 12,734-sq.-ft. interior has now been gutted completely. And, the home’s current owners hope, you’ll be willing to pay about $5.15 million more for it in its current condition than they were when they bought it about this time last year for just $3.75 million — you know, when the interior had things in it like floors and walls and ceilings, not to mention functioning electricity and plumbing. Also swept away by demolition crews for today’s more sophisticated, imaginative, and demanding buyer — Moore’s famous 26-car garage at the back of the property, with the “treehouse” quarters above it, as well as the poolhouse. Listing agent Diane Kingshill of Martha Turner Properties tells Swamplot both of those structures were in poor condition and had mold.
But if any mold was also hiding in the marble flooring, chandeliers, or extensive wood paneling of the main house, it’s clearly gone now. All that sweat equity put in by the current owners has many more benefits — certainly enough to justify the $8.9 million asking price with which the home has returned to this year’s much stronger market. Just see what interior vistas have been opened up, in a home once full of visual obstacles:
CONTINUE READING THIS STORY
