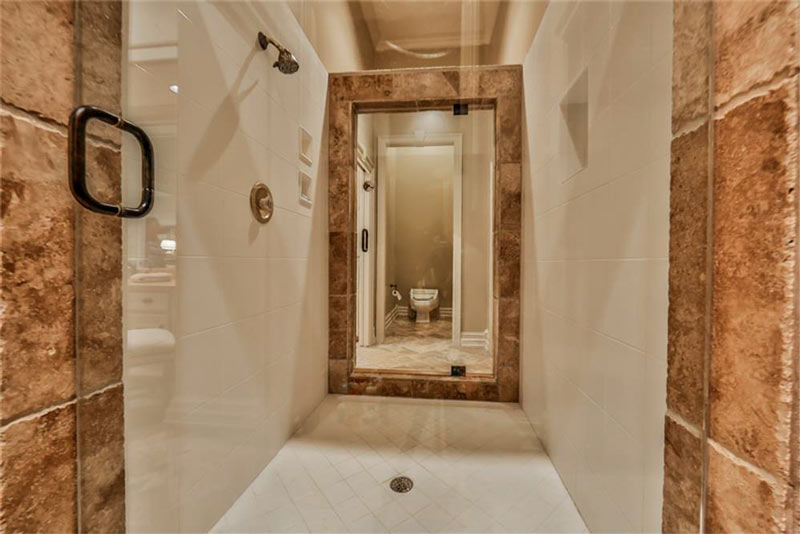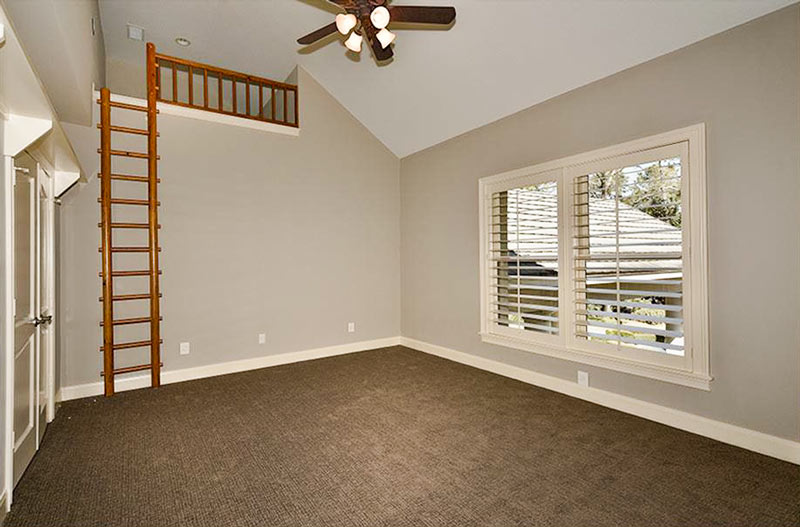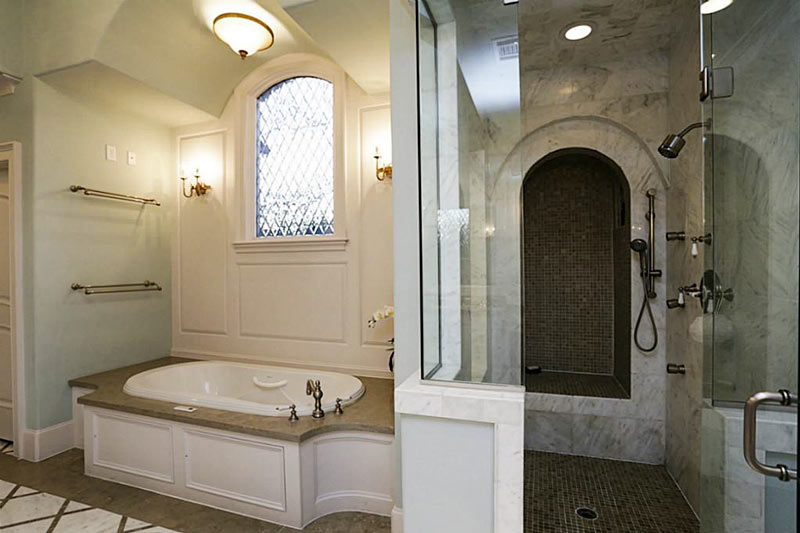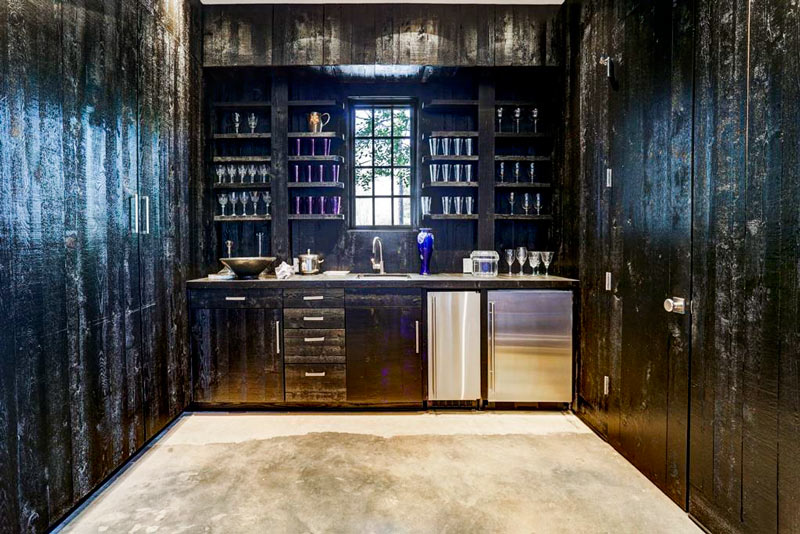
- 620 Wellesley Dr. [HAR]

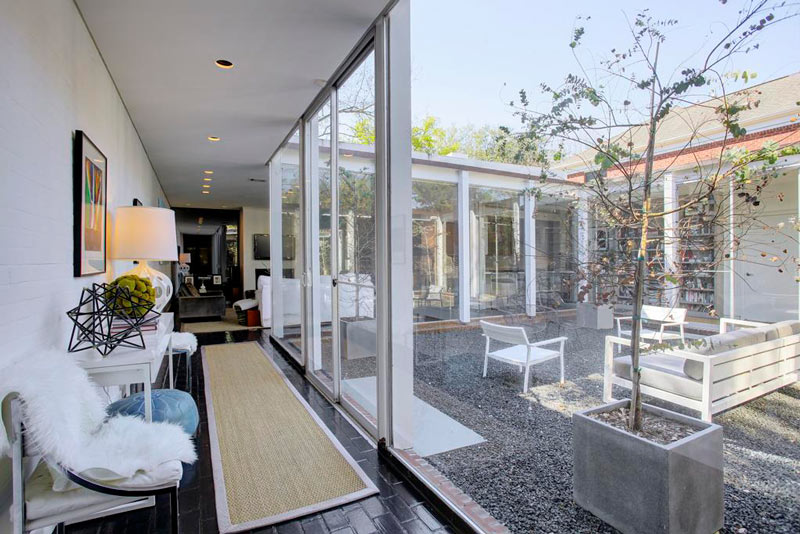
An uncovered courtyard is the centerpiece of this former home of Astrodome and ex-Houston Post building architect Ralph Anderson, who designed the 1,805-sq.-ft. space and lived there leading up to his death in 1990.  The 2-bedroom 2-bath house features floor-to-ceiling windows and brick floors arrayed around the central atrium, which held a large tree until early last year. The 1959 home, now housing a much smaller tree in a courtyard planter, went on the market a week and a half ago at $875,000.
The front door is set into a patterned concrete wall:
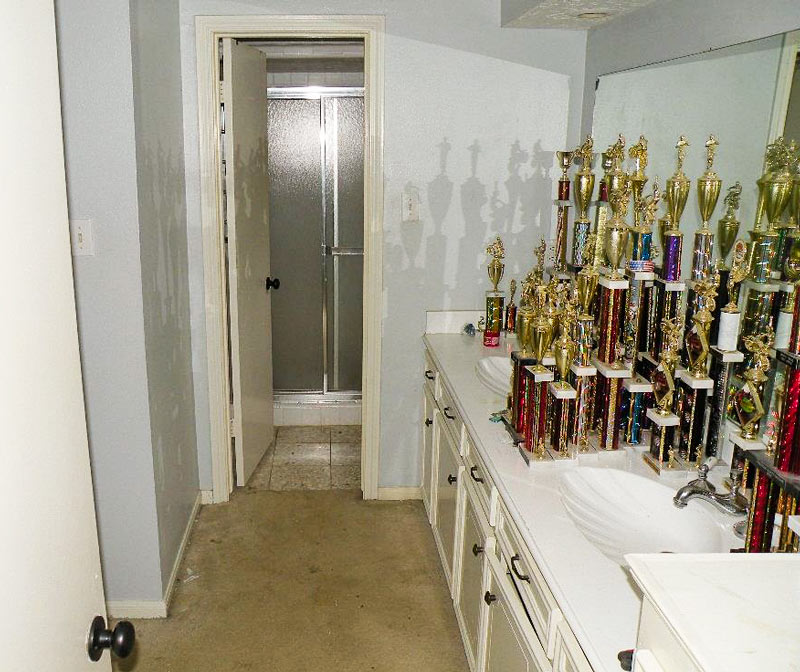
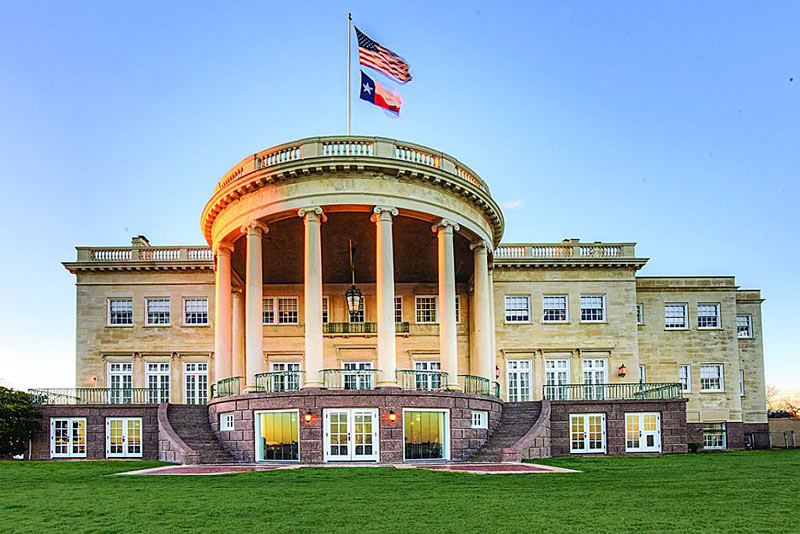
The century-old semi-model of the White House in Morgan’s Point, commissioned by then-future Texas governor Ross Sterling (founder of ExxonMobil’s Humble Oil beginnings), is once again up for grabs. The 20,689-sq.-ft. home at 515 Bayridge Rd. — purported to be the result of Sterling pointing at the back of a $20 bill and telling architect Alfred E. Finn to “build that” — went on the market this morning for $6 million (that’s 300,000 $20s).
The 9-bedroom, 15-bathroom mansion was converted into a dormitory-style boy’s home for the Optimist Club of Houston after Sterling’s death in 1949; it was sold in the early 1960’s to a Houston banker who eventually decided that cleaning it back up wasn’t worth the trouble. The house sat on the market for 8 years until its sale to a mysterious French Count-type in 1980. This time around, the house is being sold by an orthopedic surgeon who put in $1.5 million in renovations, including a sand-and-palm tree beach (tucked below the South(west) Portico on the edge of upper Galveston Bay):
CONTINUE READING THIS STORY
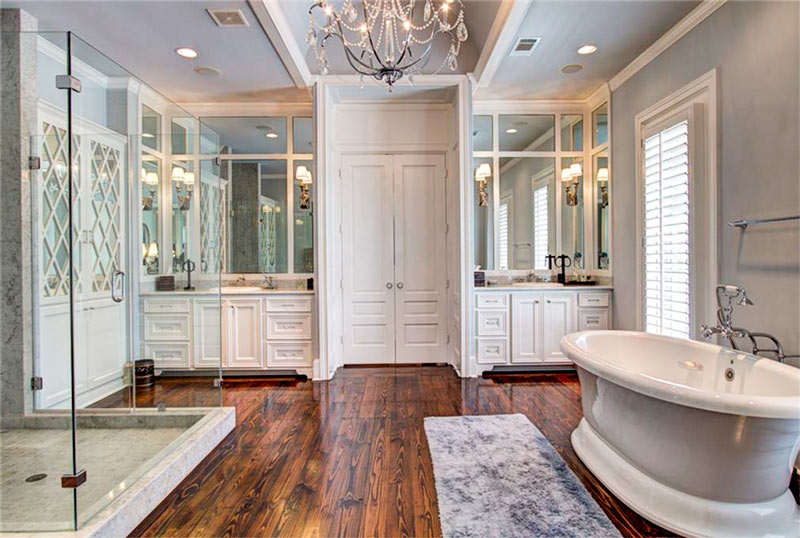
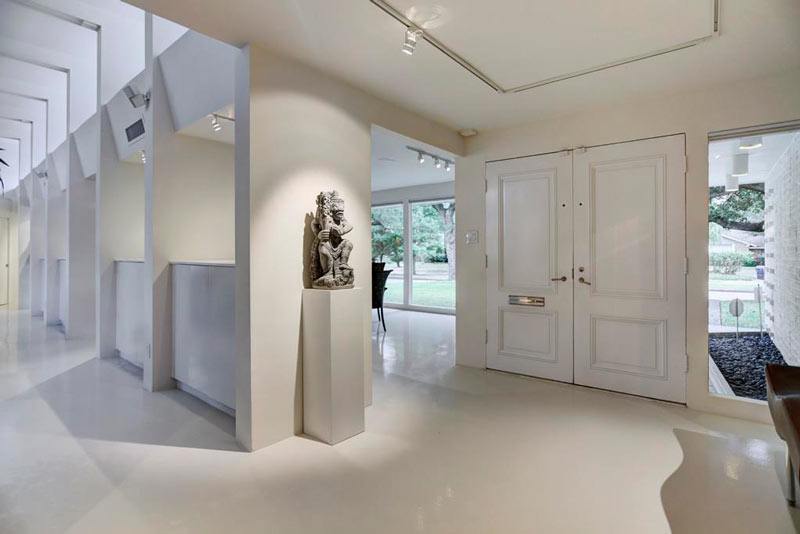
White walls, glass walls, and mirrored walls provide ample opportunities for looking inward and outward from this 1958 house designed by Houston architect Arthur Steinberg. Overlooking Brays Bayou across Glen Arbor Dr., the home contains 3 bedrooms and 2 and a half bathrooms on 3,765 sq. ft. of pale polished concrete and marble floors. Mid-century minimalism comes with a $1.495-million price tag. CONTINUE READING THIS STORY
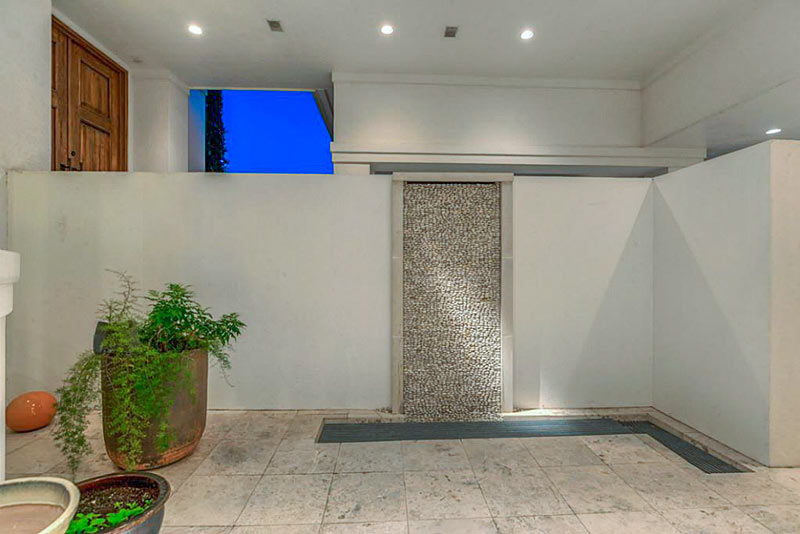
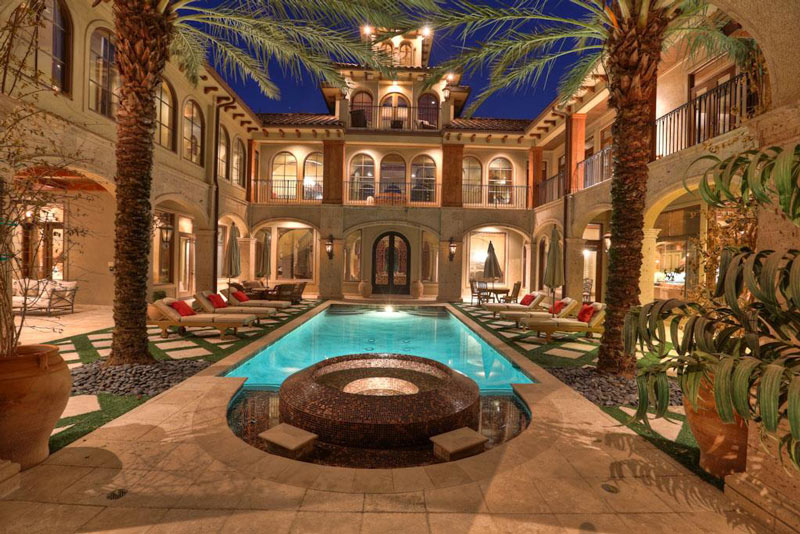
Don’t forget your towel or your clubs when visiting this Carlton Woods Estates home, priced at $3.188 million (brought down last week from the $3.388 million August asking price). This 5-bedroom, 5-full-bath, 3-half-bath villa wraps around a central courtyard and pool, and is itself nestled between fairways of the Jack Niklaus Signature Golf Course. The 2-story dwelling clocks in at 9,476 sq ft. and provides plenty of opportunities to get away from it all from the comfort of home.
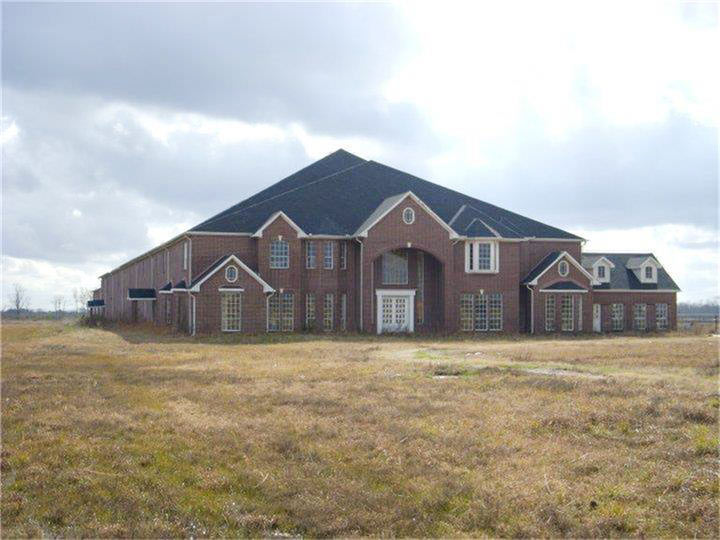
If you missed out last time around, the 2-story, ambiguous-dozens-bedroom building at 2354 County Rd. 59 is back on the market as of this weekend after spending the winter in hibernation under contract. The property, tucked just 1 mile west of 288 at the edge of Pearland, made the rounds late last April for its current asking price of $3.5 million before an October relisting and a quick switchover to the “sale pending” category.
The newest listing calls the house 46-bedroom, but also holds the buyer responsible for counting. Mona Miller of RE/MAX told the Chronicle back in May that the structure has “probably more like 70″ bedrooms — because interior construction is incomplete, it’s hard to tell. The unfinished structure started going up in the early 2000’s, possibly intended for use as a medical rehab institution by its doctor owner, who instead built a slightly-smaller similarly-styled facility on the lot next door in 2003 (on the right, in the aerial photo below)
CONTINUE READING THIS STORY
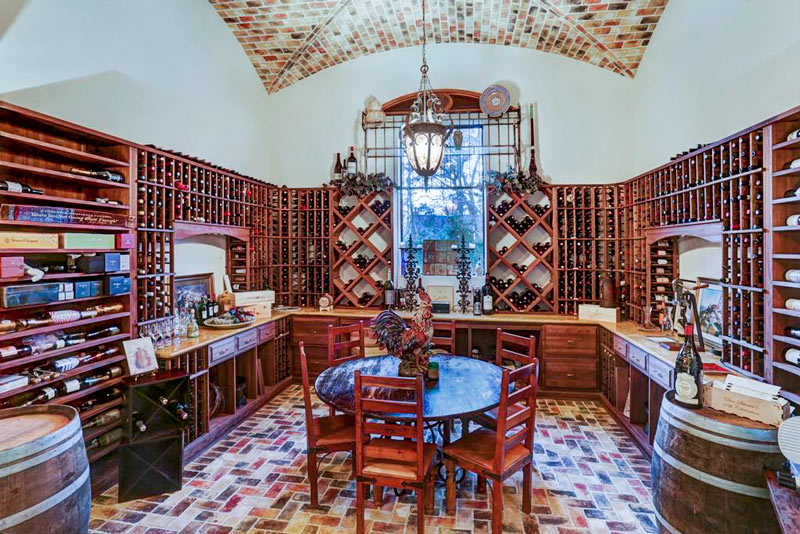
Leather-clad real estate agent Paul Gomberg, perhaps best known for the sales video of that Champion Forest house filled with excrement that made the rounds back in early January, is now starring in a less nose-threatening video tour — this one of a squeaky-clean 2011 mansion on Lake Conroe. The punchline this time: a suit-and-tie-clad 11-year-old that Gomberg chaperons around the property, who ultimately leaves the contract-ready agent hanging on the steps of the house pending parental permission to close the deal.
The house at 12386 Tramonto Dr., which first went on the market in October of 2014 for $1.6 million, was dropped to just below $1.5 million on Tax Day in 2015, two weeks before an early May relisting. The asking price dropped again last July to the current $1.35 million.
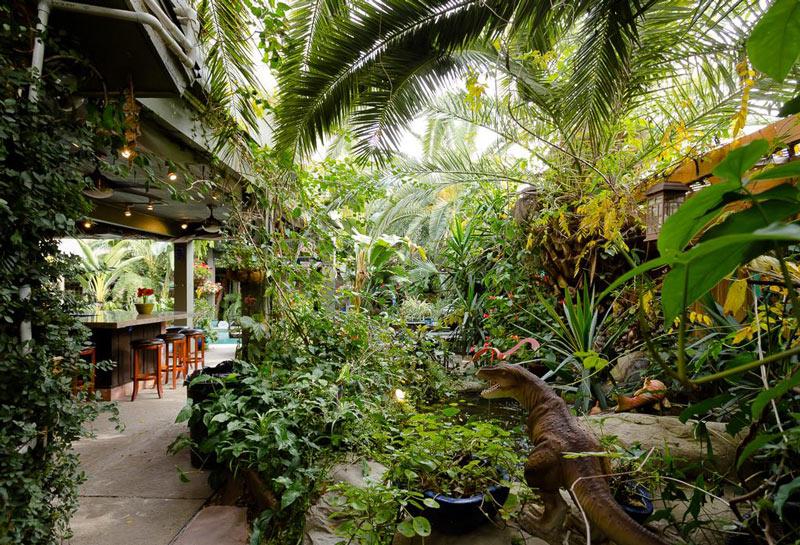
Double or triple your fun with 3 bedrooms, 2 and a half baths, and 3 bars in this Spring Shadows home. Multiple covered patios and balconies surround the backyard pool, which is itself surrounded by an impressive collection of flora and faux-fauna. This 3,067 sq. ft. of vibrant colors and unique finishes was initially listed for $495,375 in December 2015. The price was dropped in January and again in February to the current asking of $399,999.
Bonus points: Can you spot all of the dinosaurs roaming the property?
