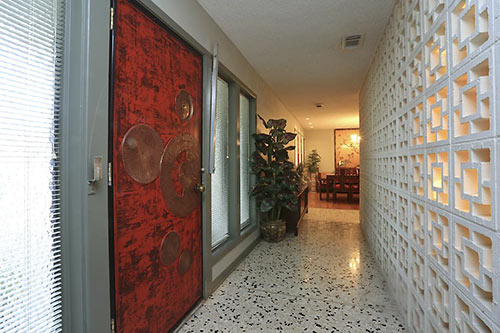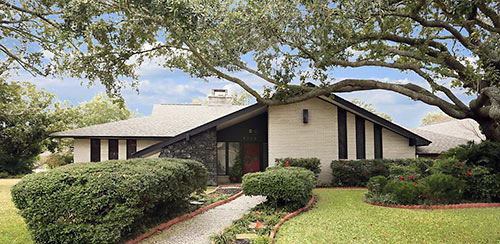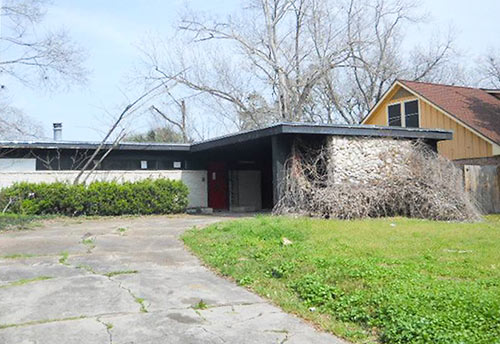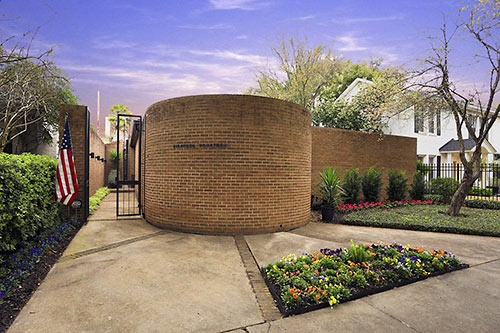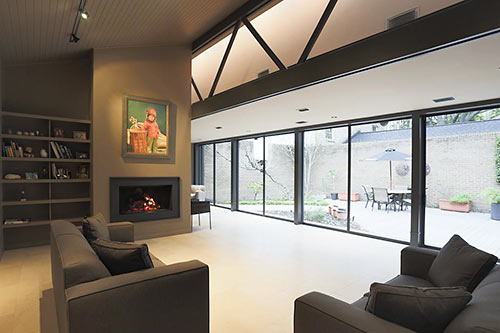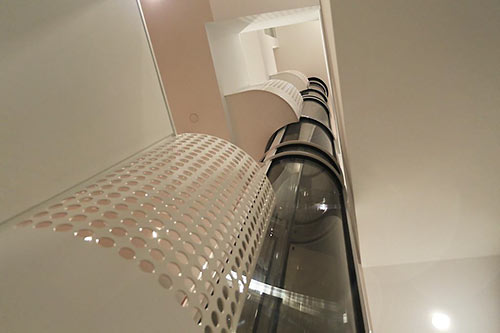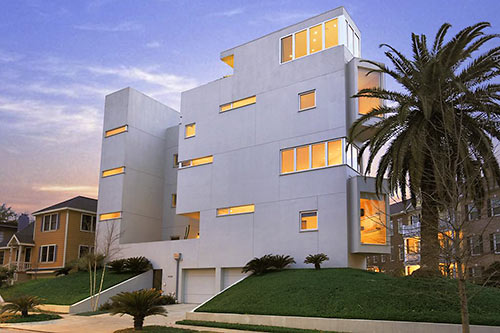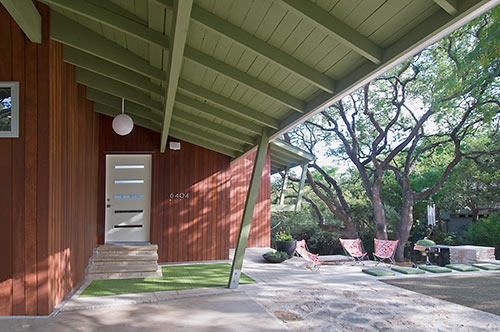
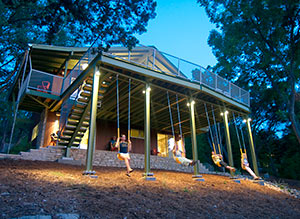 Why is Houston architect Karen Lantz putting up for sale the 1963 split-level cabin near Lake Travis she painstakingly brought back to life and renovated? To free up funds for more on-her-own projects for her family, she tells Swamplot. Of course, a real-estate listing of an architect’s own home can do double marketing duty: There’s always the chance someone might see your home and want to buy it! But there’s also a chance someone might see your home and want something kind of like it, but somewhere else. . . .
Why is Houston architect Karen Lantz putting up for sale the 1963 split-level cabin near Lake Travis she painstakingly brought back to life and renovated? To free up funds for more on-her-own projects for her family, she tells Swamplot. Of course, a real-estate listing of an architect’s own home can do double marketing duty: There’s always the chance someone might see your home and want to buy it! But there’s also a chance someone might see your home and want something kind of like it, but somewhere else. . . .
So Lantz went a little wild with the online show-and-tell, repurposing many of the images she had had taken and drawn of the property when she submitted it for professional recognition (both Lantz and the home won awards from the AIA last year) into a fancy listing website that pokes into all sorts of different sections of the half-acre lot, pointing out the “drainage swale,” “bamboo grove,” “firefly grotto” (with video of the bugs in action), “firefly patio,” BBQ patio, “arroyo,” swings (above left), and — oh, yeah, the house too:
CONTINUE READING THIS STORY
Letting Go in Lago Vista
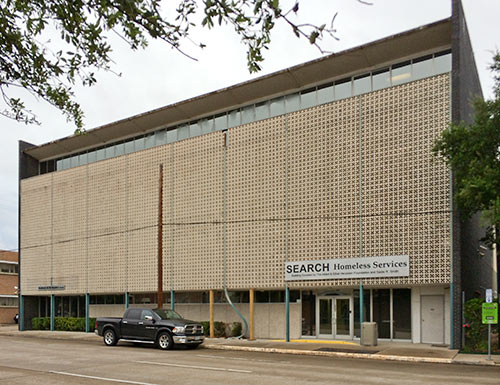
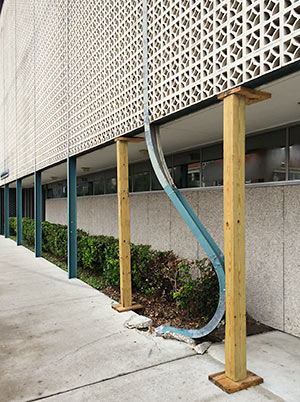 It’s the kind of façade mangling that could only happen to a fifties-mod office building: A reader sends pics showing damage to the front of the 1959-vintage Search Homeless Services headquarters at 2505 Fannin St. just north of McGowen in Midtown in the aftermath of last month’s vehicle-meets-building drive-up accident. The collision twisted one of the embedded steel columns along the sidewalk into a nonprofit-organization-logo-worthy S shape. Where’d the extra steel come from to allow that to happen? Look up, and you’ll see:
It’s the kind of façade mangling that could only happen to a fifties-mod office building: A reader sends pics showing damage to the front of the 1959-vintage Search Homeless Services headquarters at 2505 Fannin St. just north of McGowen in Midtown in the aftermath of last month’s vehicle-meets-building drive-up accident. The collision twisted one of the embedded steel columns along the sidewalk into a nonprofit-organization-logo-worthy S shape. Where’d the extra steel come from to allow that to happen? Look up, and you’ll see:



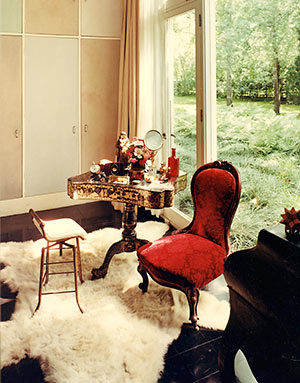 “Philip [Johnson] felt we should have a Mies van der Rohe settee, a Mies van der Rohe glass table and two Mies van der Rohe chairs on a little musty-colored rug,” explained Dominique de Menil about the distinctive yet undeniably Miesian modern home at 3363 San Felipe St. the already-somewhat-famous museum curator-turned-architect had designed for her and her husband. “We wanted something more voluptuous.” And so in 1950 the first family of Schlumberger hired Mr. Voluptuous himself, the dress designer Charles James, to create the new home’s interiors — something he had never done before, and never would do again. How’d that turn out? Here’s Joanna McCutcheon, giving some background to the Menil Collection’s current exhibition featuring clothing and furniture James designed for his patron: “
“Philip [Johnson] felt we should have a Mies van der Rohe settee, a Mies van der Rohe glass table and two Mies van der Rohe chairs on a little musty-colored rug,” explained Dominique de Menil about the distinctive yet undeniably Miesian modern home at 3363 San Felipe St. the already-somewhat-famous museum curator-turned-architect had designed for her and her husband. “We wanted something more voluptuous.” And so in 1950 the first family of Schlumberger hired Mr. Voluptuous himself, the dress designer Charles James, to create the new home’s interiors — something he had never done before, and never would do again. How’d that turn out? Here’s Joanna McCutcheon, giving some background to the Menil Collection’s current exhibition featuring clothing and furniture James designed for his patron: “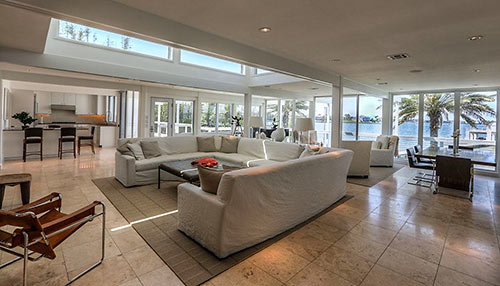
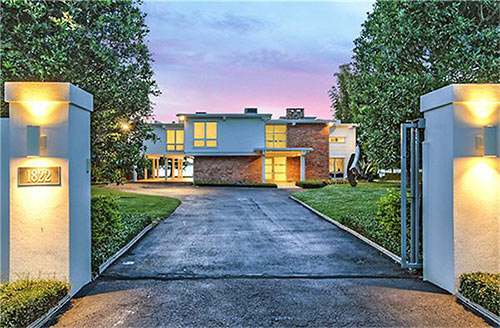
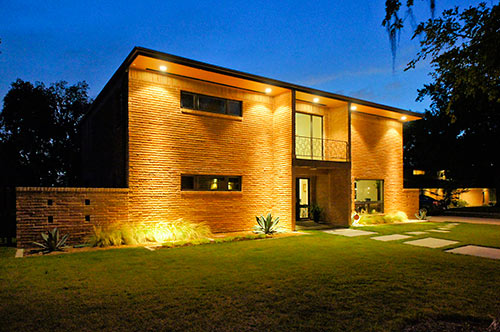
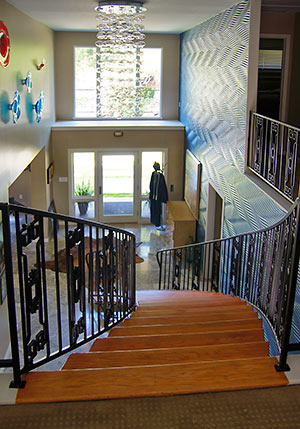
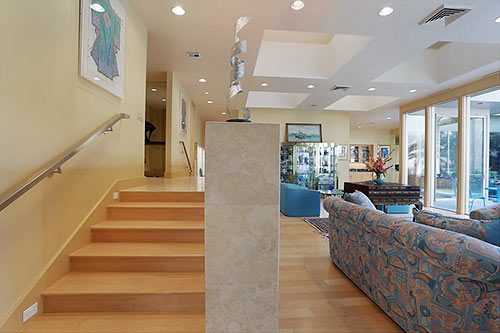
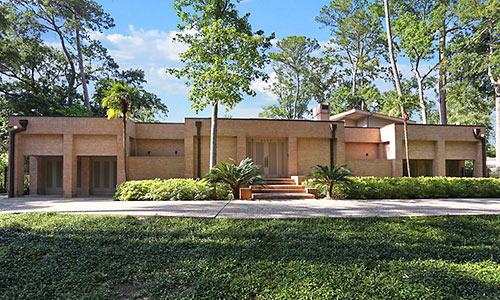
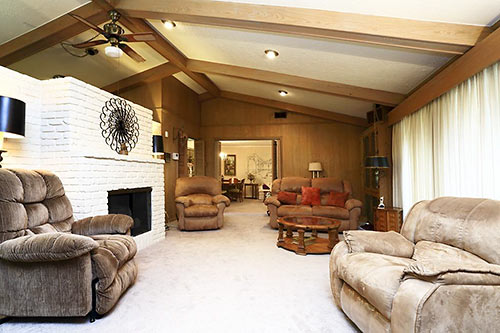
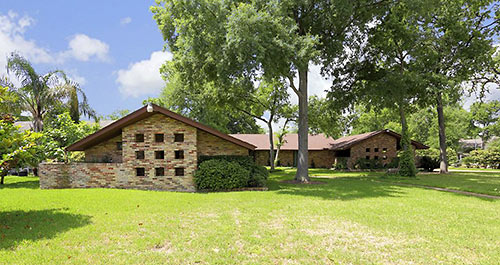
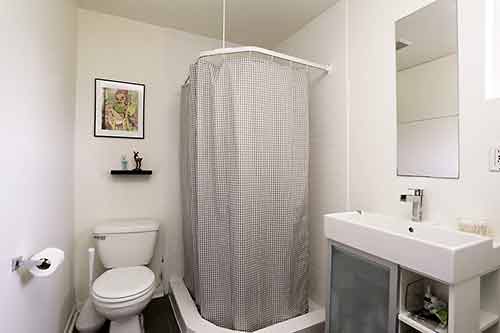
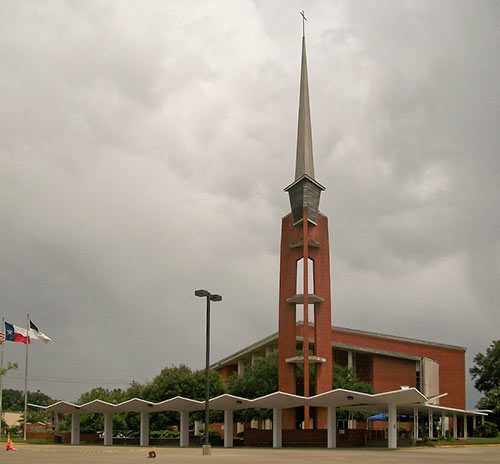
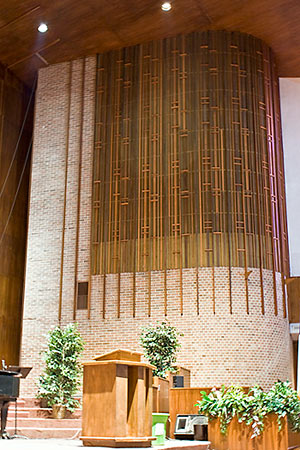
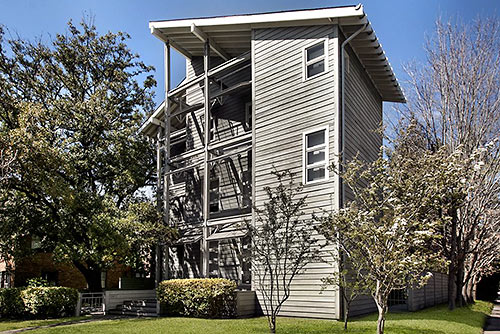
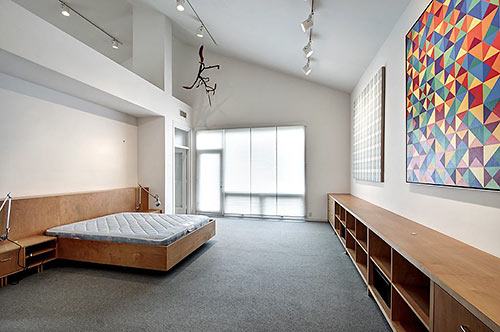
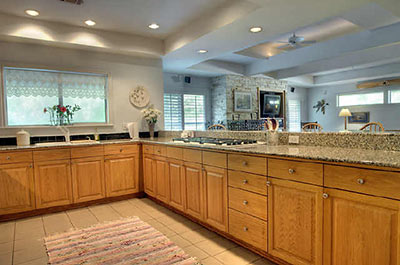 “The ‘needs updating’ knee-jerk reaction that a lot of people have to mid-century moderns is one of the reasons there are so few good ones left. Unfortunately this one had some ‘updates’ at some point, and now those previous updates are, well, dated. If it had been left alone & original, it would still have its classic features and would have more people fighting over it. Of course that wouldn’t appeal to folks who think that anything that deviates from whatever is sitting on the shelves of your local home improvement store or being slapped up by every production builder in the suburbs is somehow bad. ‘Needs updating’ usually just means ‘let’s suck out the character, charm and personality out of it and dull it down architecturally, so it fits the more mundane taste of more mundane people.’ If you find yourself house-shopping and inside a good original MCM and think, ‘needs updating’ just go find the nearest Perry home instead and sign yourself up.” [
“The ‘needs updating’ knee-jerk reaction that a lot of people have to mid-century moderns is one of the reasons there are so few good ones left. Unfortunately this one had some ‘updates’ at some point, and now those previous updates are, well, dated. If it had been left alone & original, it would still have its classic features and would have more people fighting over it. Of course that wouldn’t appeal to folks who think that anything that deviates from whatever is sitting on the shelves of your local home improvement store or being slapped up by every production builder in the suburbs is somehow bad. ‘Needs updating’ usually just means ‘let’s suck out the character, charm and personality out of it and dull it down architecturally, so it fits the more mundane taste of more mundane people.’ If you find yourself house-shopping and inside a good original MCM and think, ‘needs updating’ just go find the nearest Perry home instead and sign yourself up.” [