
- 219 N. Tranquil Path Dr. [HAR]

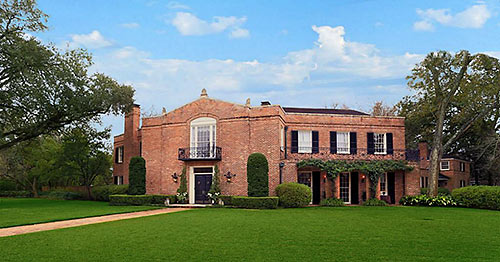
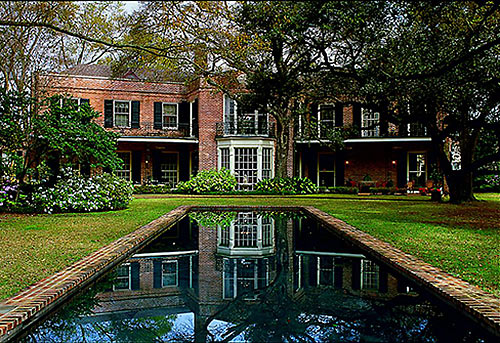
As with the curving private lane it fronts, a 1939 home in understated, gated Shadyside splays slightly on a pie-shaped lot (top). The stately front screens the grounds on the back side, a deliberate design by Houston architect John Staub for original clients A.J. Wray and wife Margaret, daughter of J.S. Cullinan — founder of the company that became Texaco. Writing about the property in his monograph on the architect’s “country houses,” Rice architectural historian Stephen Fox notes how the home’s pivot-point entry bay is light on windows and flanked by 2 wings with far more iron grill and veranda flourishes out back — for a focused view of private grounds with reflecting pond (above). Is the home’s styling “Regency-inspired,” Louisiana-Creole-derived, or an example of Latin Colonial Regionalism? Feel free to mull it over as you survey the property on 1.3 acres across from Rice University’s Main St. main gate, just south of the Museum District. Home to oil heirs and a former Texas governor, the well-groomed and rather proper property made its market debut Monday, asking $6.9 million.
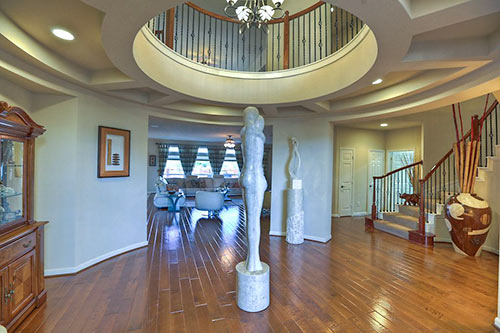

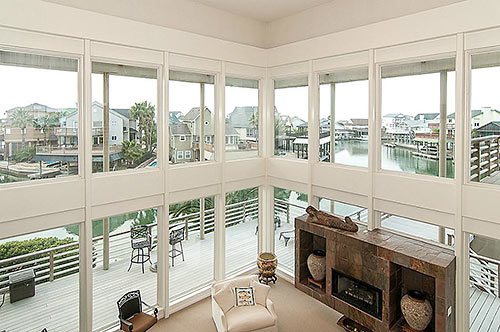
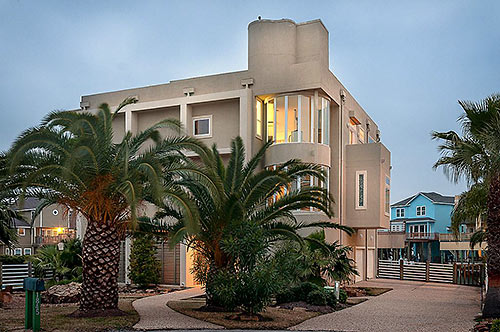
Open water is one lot away from this 1996 resort-style contemporary home on one of Tiki Island’s knuckle-ended land nubs that protect the tiny coastal community’s interior canals. That gives the peninsula property a vista beyond (and at) neighbors across the pond. The home has double-decker vantage points and 170 ft. of waterfront. But boats aren’t the only amenity floating around the property.
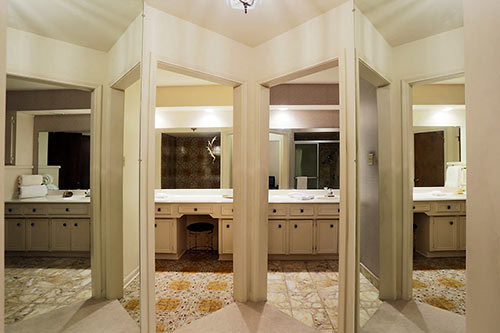
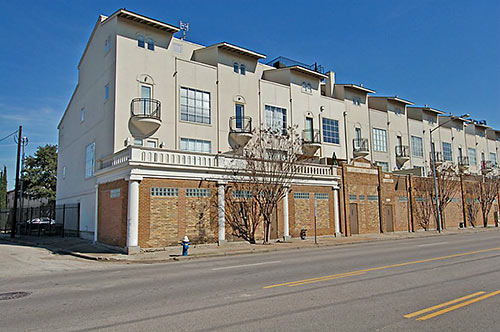

The 1998 transformation of a former auto shop on Washington Ave to the 9-unit Lopresti Lofts was a bit of a quirky redo. McGregor Real Estate Group gave the building a mash-up of infill materials, various porch-balcony-terrace views of downtown, and a piggyback stucco-faced addition topped by roof flaps saluting crisply above each unit (top). The amalgamation sits right across across the street from the gated entry of peaceful, park-like Glenwood Cemetery. A corner unit (in the building, not the graveyard) listed last week but quickly dropped its asking price by $20K to $370,000. Inside (above), lots of tubing ties together 4 levels of wide, somewhat open, sometimes high gallery space . . .
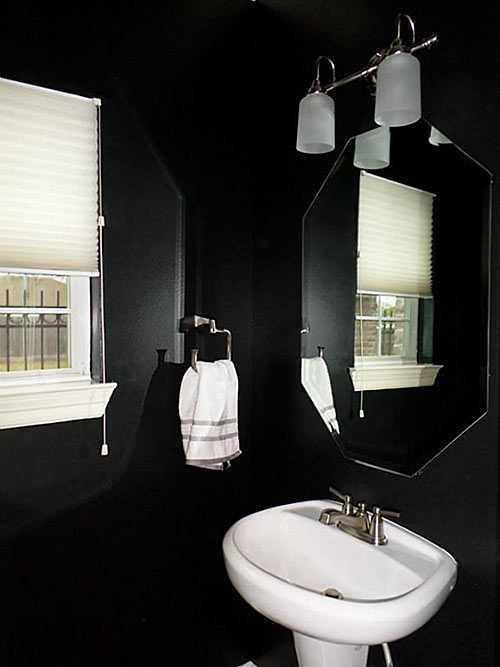



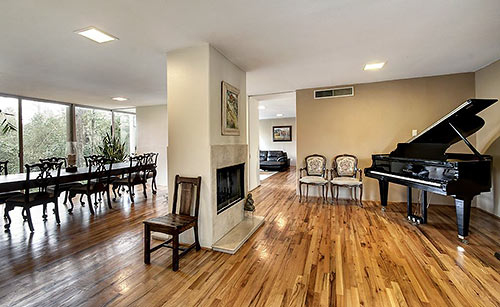
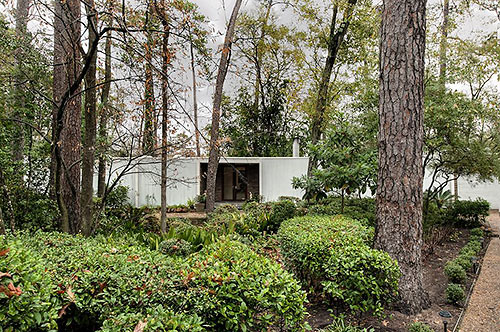
Far into the woods of the Memorial Oaks section of Hunters Creek Village, a 1958 contemporary attributed to Houston architecture firm Neuhaus & Taylor seems to defy access. There is, however, a mini-driveway extending from a private road that peels off an equally discrete cul-de-sac street west of Wirt Rd. Originally, the secluded property also had ramps spanning the ravine lot’s “intermittent” stream bed of Briar Branch. Or so reported one of the daughters of the original owners in an online forum about 5 years back.
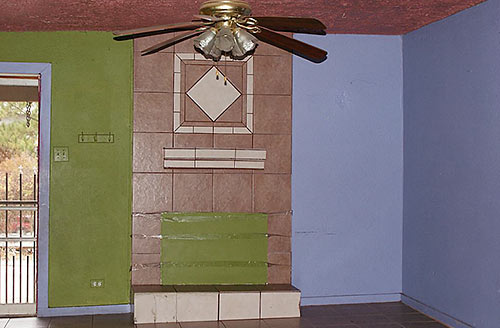
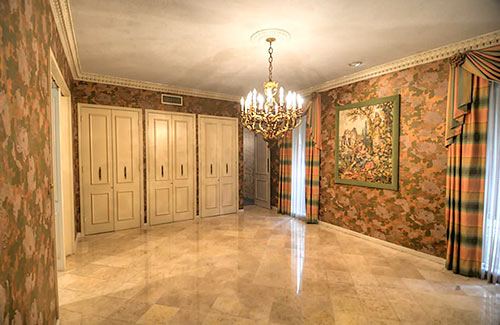
Despite an assemblage of botanical print wallpapers reflecting (sometimes literally) another interior design era, a 1975 townhome in gated Indian Trails, west of Chimney Rock Rd., also has a few features ahead of their time: like extra high ceilings, floor-to-ceiling windows, and double vanities in the bathrooms. A bit camera shy, the corner property has a $1.17 million price tag and keeps its elevation as under wraps as the perimeter windows in the listing photos. Here’s a possible hint why: