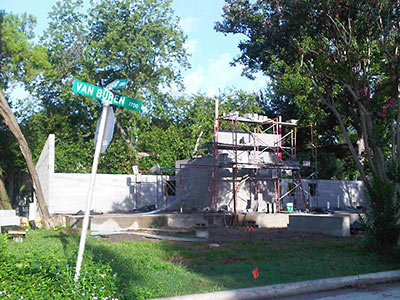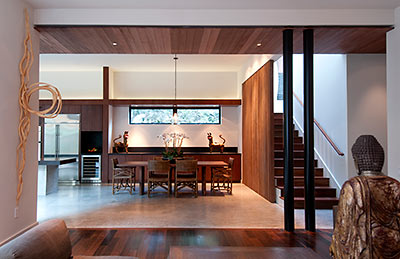
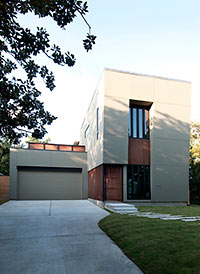 Included in the $1,470,000 asking price of this just-finished 3-bedroom, 3-1/2 bath house in the northern reaches of Boulevard Oaks: a pair of doors from a 19th-century house near Osaka; that Chinese wine pot (of similar vintage) sitting at the end of the central hall by the kitchen; a 46†Sony Edgelit TV; those planters on the back terrace; the dining room table and chairs; and of course the coffee table, upholstered pieces, and Buddha in the living room. “Many of my buyers have relocated to Houston without anything to sit on,” explains developer Carol Isaak Barden.
Included in the $1,470,000 asking price of this just-finished 3-bedroom, 3-1/2 bath house in the northern reaches of Boulevard Oaks: a pair of doors from a 19th-century house near Osaka; that Chinese wine pot (of similar vintage) sitting at the end of the central hall by the kitchen; a 46†Sony Edgelit TV; those planters on the back terrace; the dining room table and chairs; and of course the coffee table, upholstered pieces, and Buddha in the living room. “Many of my buyers have relocated to Houston without anything to sit on,” explains developer Carol Isaak Barden.
Barden’s house replacement at 1916 Banks St. is the 15th project she’s built to sell — if you count each townhouse in her earlier multi-unit ventures separately — and the second one designed by Seattle architect Rick Sundberg. Sundberg, who’s since left to start a new firm with his daughter, was still with Olson Sundberg Kundig Allen when he designed Barden’s Wabi Sabi house a few years ago (they’re now down to Olson Kundig without him). Barden called this house Wabi Sabi II until she started spending a lot of time coordinating the work of local designers and craftsmen on the project.
CONTINUE READING THIS STORY
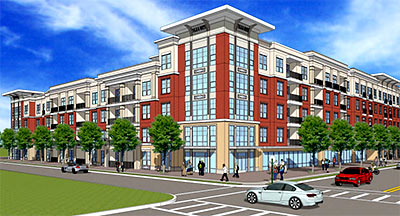




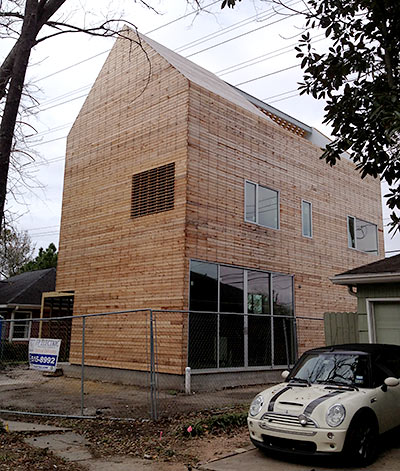
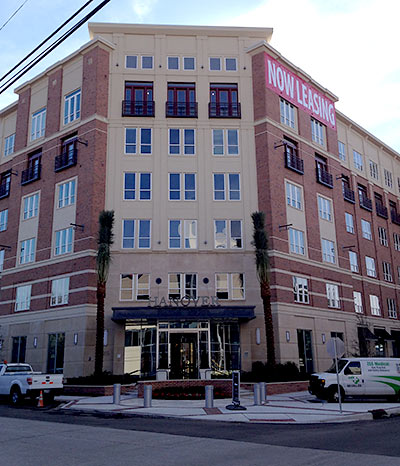
 What can HBJ reporter Jennifer Dawson tell you about the filming she attended over the weekend of 2 Meritage model homes in Fall Creek, for a new HGTV show called Showhouse Showdown? Not a whole lot. Five rooms in each of the 3,000-sq.-ft. houses on Robbie Creek Ln. had been decked out over a period of 3 days by a different interior designer, each wielding a $50,000 budget. The first 150 attendees got to vote on a winner: “I was game for standing outside in the heat, because I was eager to see who won the competition. But, no such luck. HGTV shot the reveal segment twice. Once as if the decorator of House A won. And once as if House B’s designer won. That’s a sure-fire way of making sure the cat doesn’t get out of the bag before the show airs.
What can HBJ reporter Jennifer Dawson tell you about the filming she attended over the weekend of 2 Meritage model homes in Fall Creek, for a new HGTV show called Showhouse Showdown? Not a whole lot. Five rooms in each of the 3,000-sq.-ft. houses on Robbie Creek Ln. had been decked out over a period of 3 days by a different interior designer, each wielding a $50,000 budget. The first 150 attendees got to vote on a winner: “I was game for standing outside in the heat, because I was eager to see who won the competition. But, no such luck. HGTV shot the reveal segment twice. Once as if the decorator of House A won. And once as if House B’s designer won. That’s a sure-fire way of making sure the cat doesn’t get out of the bag before the show airs. 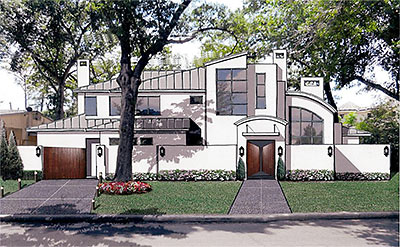
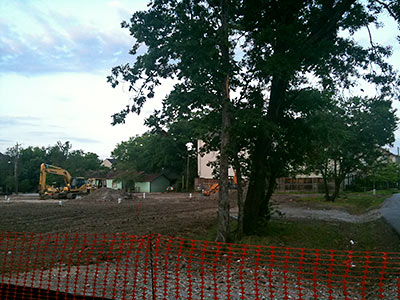
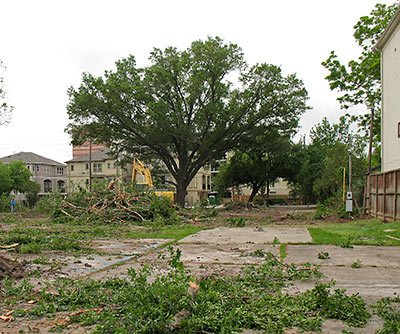
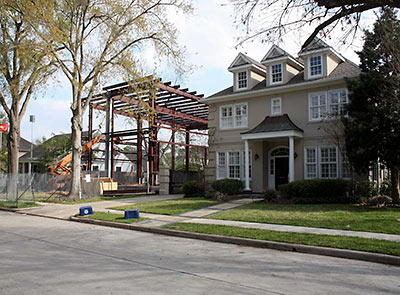
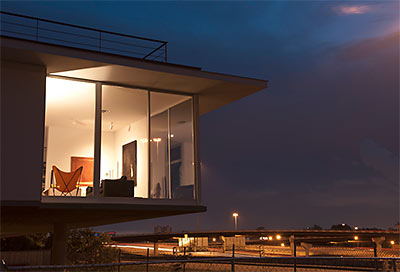
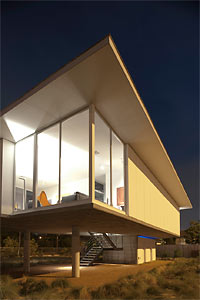
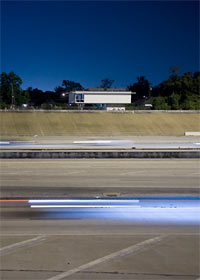


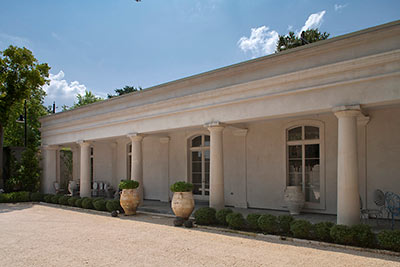
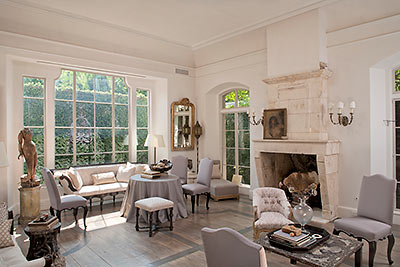
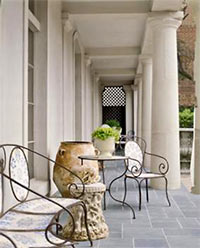

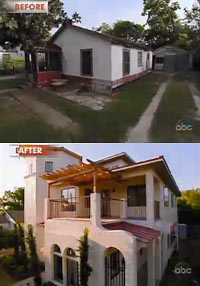
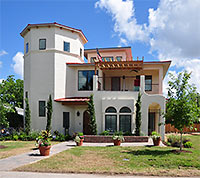 The efforts of all those local volunteers rushing madly to finish a new home for the Johnson family in South Union were supposed to be featured in last night’s season premiere of Extreme Makeover: Home Edition. At least that’s what ABC was saying up until the middle of this month. C’mon, you say that to all your markets, don’t you? But — surprise! — a Baltimore build completed just a couple of weeks ago was featured in the 2-hour special instead. The Houston show, featuring construction work coordinated by HHN Homes and featuring a select group of comedians, has been
The efforts of all those local volunteers rushing madly to finish a new home for the Johnson family in South Union were supposed to be featured in last night’s season premiere of Extreme Makeover: Home Edition. At least that’s what ABC was saying up until the middle of this month. C’mon, you say that to all your markets, don’t you? But — surprise! — a Baltimore build completed just a couple of weeks ago was featured in the 2-hour special instead. The Houston show, featuring construction work coordinated by HHN Homes and featuring a select group of comedians, has been 