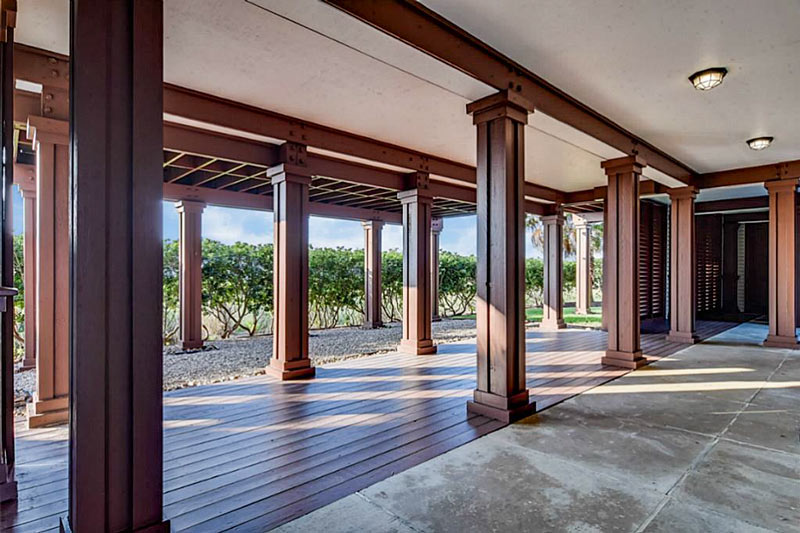
- 20727 E Sand Hill Dr. [HAR]

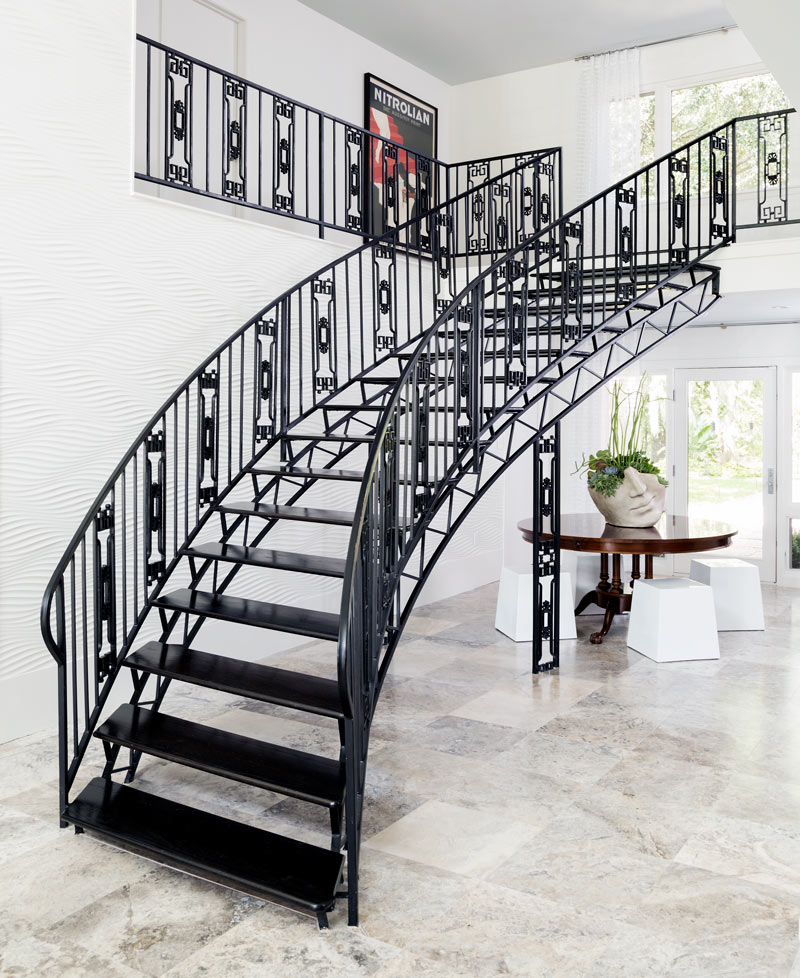
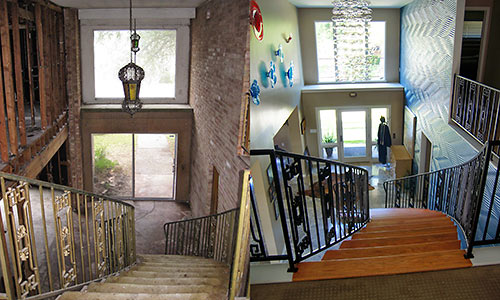
That recovered 2-story mod at 8008 Colgate has been getting further retouching by the newest owners, Sandra Cook writes in this month’s Houston House & Home. The previously dilapidated house made HoustonMod’s Mod of the Month list back in 2014 after it was rehabilitated to a poop-and-mold-free 5,870 sq. ft. (scooping in a few upstairs patios behind new walls in the process). Above is a comparison of the main entryway — the top photo shows the space’s trendy new white outfit, while the same wall appears in blue below that following the 2014 redo. (The lower left side shows the space midway through those earlier reconstructive procedures.)
The house will be receiving visitors during the Glenbrook Valley Home Tour in October; here’s a few peeks at some of the new retro-ish finishes, if you can’t wait until then:
THE NEXT BIG HURRICANE REBUILD WILL GO MUCH FASTER IF YOU START ON IT NOW Meanwhile, in Brownsville: Housing advocates in Dolly-battered South Texas have since developed a disaster response program optimistically called Rapido; new legislation (similar to a bill that failed in the last Texas legislative session) is in the works to make Rapido-style “precovery” response a statewide standard. The program involves the fast deployment of permanent 1-room housing “cores” that can be quickly assembled by local workers and then added onto later; the bigger component of the program, Leah Binkovitz writes this week, is extensive pre-planning initiatives in potential disaster areas, instead of what housing advocate John Henneberger calls “reinventing disaster recovery from a blank sheet of paper every time there’s a disaster.†Binkovitz writes that the program calls for preemptive outreach “to determine what kind of disaster housing would be most appropriate, who could build it, who would be eligible to receive it and what resources would be available. That conversation should even include whether folks want to rebuild in vulnerable neighborhoods and how to offer alternatives.” [Urban Edge; previously on Swamplot]
Some of the bloggers and photographers at clothing and trendy-places-to-go blog Wear+Where+Well (based in but not exclusively on Houston) have pulled together a long list of the mural walls found around town, complete with titles, artist names, photos, and the interactive map above. The list is annotated with an eye for photography conditions, as well as info on parking and on the likelihood of “indigents asking for spare change” nearby. The authors say the list will be updated frequently; info on how to submit new spots you think should be included can be found at the bottom of the document.
Map of Houston murals: Wear+Where+Well
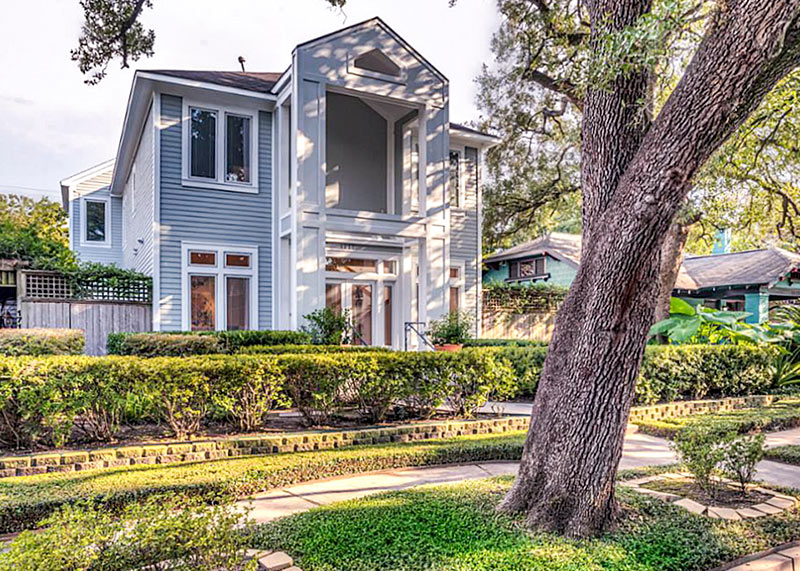
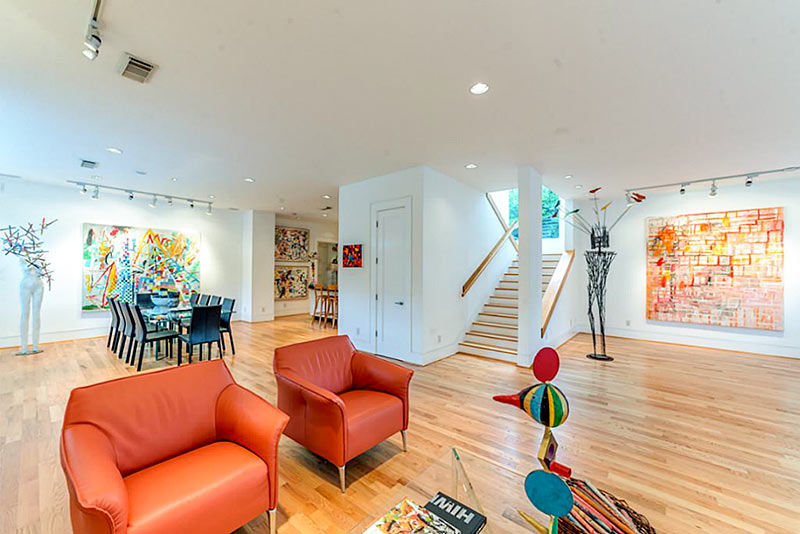
Swamplot today is sponsored by the 5-bedroom home at 1717 Haver St. in the Montrose neighborhood known as Cherryhurst. Thanks for the support!
The open living area pictured above, on the ground floor, has oak floors, 10-ft. ceilings, transom windows, and adjustable lighting for art. Up the stairs are 3 bedrooms plus a master suite with its own granite-surround fireplace, balcony, and separate dressing room and walk-in closet — as well as a family room and 2 more rooms put to use as a library and a media room. Need even more space for family members or guests? Head up to the third floor for another bedroom and bath plus a roof deck. But the standout feature of the home is back at the back of the first floor: the 765-sq.-ft. artist’s studio, which has 12-ft. ceilings. It’s adjacent to the 2-car garage, which has access from the alley. A label on the floor plan tucked into the listing notes this space could be a future apartment or mother-in-law suite, though it could also be turned into additional garage or workshop space.
If it seems like this home as it is would be well-suited to an artist, that’s because it is. The current owner is a professional artist who had this custom home built in the little twisted-grid section of Montrose, one block north of Cherryhurst Park.
The home is sited in the heart of Montrose, 3 blocks east of Dunlavy and 3 blocks north of Westheimer, on a residential street a short walk away from many neighborhood attractions and restaurants, including Hugo’s and La Grange. To see more photos of the home (as well as more views of Harris’s work placed throughout), head on over to the property website.
Swamplot’s Sponsor of the Day program excels in the art of reaching the right audience. Find out how to participate here.
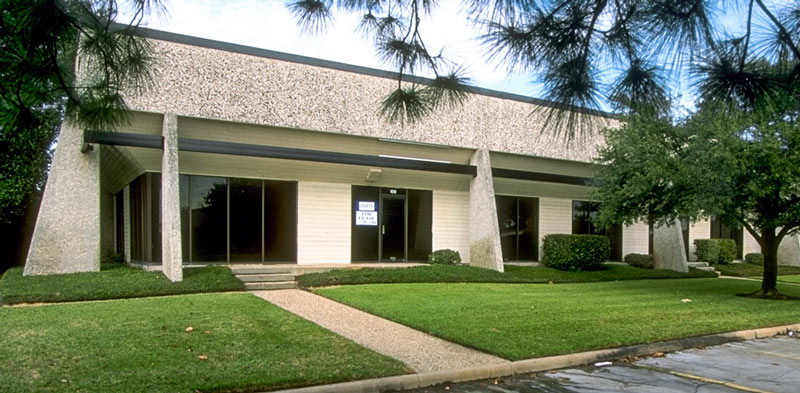
Comically large ceiling fixture purveyor Big Ass Solutions (the Kentucky-rooted parent company of exactly-what-they-sound-like Big Ass Fans and Big Ass Lights) will be opening its first not-on-the-internet retail space in the West Loop II office-warehouse strip at 1224 N. Post Oak Rd., Mike D. Smith reports. A statue of the company’s donkey mascot will mark the company’s territory in Suite 120, between Yellow Rose Distilling’s whisky operations at the west end of the building and Appliance Parts Depot to the far east. The 1980s office park (pictured above in listing photo form) is nestled in among the cluster of business spaces and warehouses to the northwest of the West-Loop-I-10 junction, across N. Post Oak to the northeast of the all-in-a-row Edwards Marq*E complex, Awty International School, and Beth Yeshurun cemetery.
Here’s a quick peek from last week at work going on inside of the showroom-to-be, currently getting prettied up for the public:
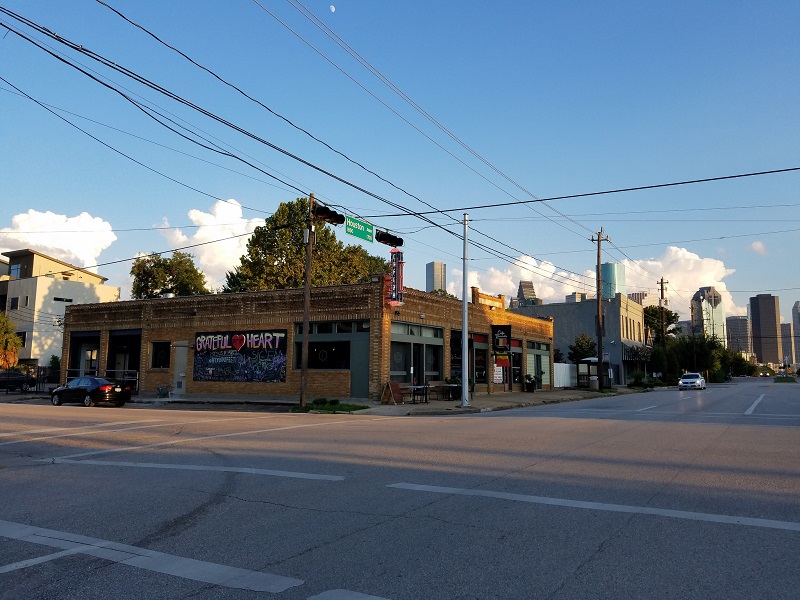
Photo of 1720 Houston Ave: Marc Longoria via Swamplot Flickr Pool
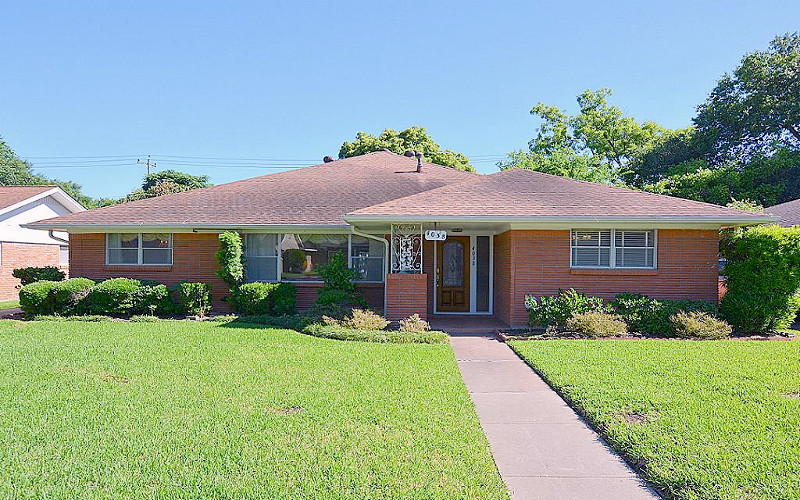
Swamplot’s Daily Demolition Report lists buildings that received City of Houston demolition permits the previous weekday.
Perfection is achieved, not when there is nothing more to add, but when there is nothing left to bulldoze.
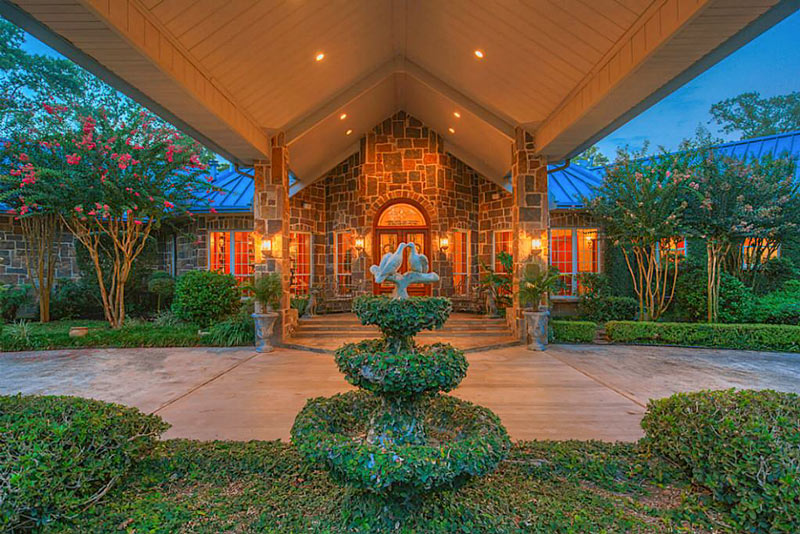
COMMENT OF THE DAY: SNIFFING OUT FREEWAY BILLBOARD FINANCE CATCH-22S 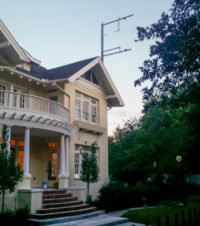 “I wonder what the particulate pollution is outside and inside of this house during various times of day and year? I wonder if one side of the house gets dirtier and needs pressure washing sooner than other, or if there is uniform pollution around the house? I guess its better not to know these things, because that might lower the potential value and an cause an acknowledgement of some salient dangers. I, personally, would think less about the highway if the sign were gone. [But] I guess the income from the sign could fund your HSA account and pay for all the inhalers you might need to alleviate your pollution-caused asthma.”  [Duston, commenting on Poolside Freeway Billboard Comes Down As Westmoreland Queen Anne Redo Wraps Up] Photo of partially deconstructed billboard by Spur 527: Swamplot inbox
“I wonder what the particulate pollution is outside and inside of this house during various times of day and year? I wonder if one side of the house gets dirtier and needs pressure washing sooner than other, or if there is uniform pollution around the house? I guess its better not to know these things, because that might lower the potential value and an cause an acknowledgement of some salient dangers. I, personally, would think less about the highway if the sign were gone. [But] I guess the income from the sign could fund your HSA account and pay for all the inhalers you might need to alleviate your pollution-caused asthma.”  [Duston, commenting on Poolside Freeway Billboard Comes Down As Westmoreland Queen Anne Redo Wraps Up] Photo of partially deconstructed billboard by Spur 527: Swamplot inbox
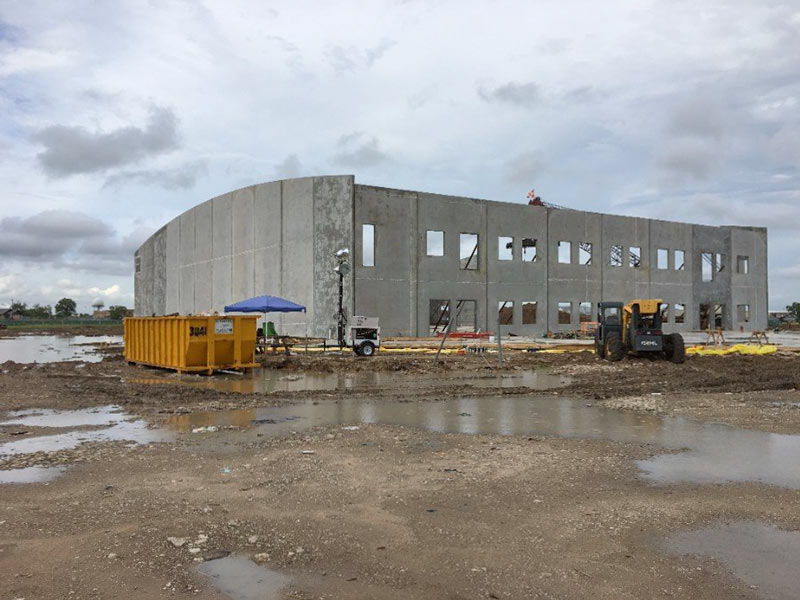
The exterior of the Lone Star Flight Museum’s new building is now taking shape at Ellington Field-slash-Airport-slash-Spaceport, per an update this morning from Ed Mayberry. The museum posted the construction photo above late last month, showing some of the walls now in place on the 130,000-sq.-ft. structure rendered below:
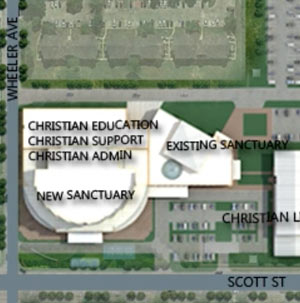 The gospel-soundtracked video above, showing Wheeler Avenue Baptist’s plans to plant a larger sanctuary next door to its existing facilities, appears to show that new structure landing on top of the original Frenchy’s location at 3919 Scott St. The creole chicken chain, which announced last year that it would be pushing for national expansion to 500 locations, also previously announced plans to tear down the original spot and rebuild bigger, though the exact location of that rebuild wasn’t specified. (Just up the street, meanwhile, a Frenchy’s-connected entity called 3919 Scott Street appears to have purchased the entire city block southwest of the corner of Scott St. and Hadley back in 2009. )
The gospel-soundtracked video above, showing Wheeler Avenue Baptist’s plans to plant a larger sanctuary next door to its existing facilities, appears to show that new structure landing on top of the original Frenchy’s location at 3919 Scott St. The creole chicken chain, which announced last year that it would be pushing for national expansion to 500 locations, also previously announced plans to tear down the original spot and rebuild bigger, though the exact location of that rebuild wasn’t specified. (Just up the street, meanwhile, a Frenchy’s-connected entity called 3919 Scott Street appears to have purchased the entire city block southwest of the corner of Scott St. and Hadley back in 2009. )
The property at 3919 Scott St. was bought over the summer by the church; the renderings in the video (posted just this week) more or less match up to a few older depictions featured on Harrison Kornberg Architects’s website for the project:

Swamplot’s sponsor today is the Houston chapter of the American Institute of Architects, which wants you to know about the Interior Architecture Tour scheduled for this Saturday, September 17th. Thanks for the support!
If you’re interested in gaining an inside view of the world of architectural interiors, you’ll want to put this event on your calendar for this coming weekend. The AIA Houston Interior Architecture Committee is hosting an interior architecture tour featuring the offices and works of 4 Houston architecture firms.
The firms on the tour are all located within a 4-block radius of each other — downtown. (Here’s a handy map.) They are:
The tour will have a special emphasis on exploring the practice of interior architecture. Featured interactive presentations in each of the various offices will highlight the tools and talents that go into creating some of our city’s most exciting interior spaces. You may begin the tour at any of the listed firms, and make your way to the others on your own schedule.
It all takes place this Saturday, September 17, from 10 am to 2 pm, and it’s all open to the public. Tickets are $10 — $5 for students. They’re available for purchase online in advance — and at each of the offices on the day of the tour. Find out more about the tour on this page of the AIA Houston website.
Got something behind the scenes Swamplot readers should see? Becoming a Sponsor of the Day can make that happen.
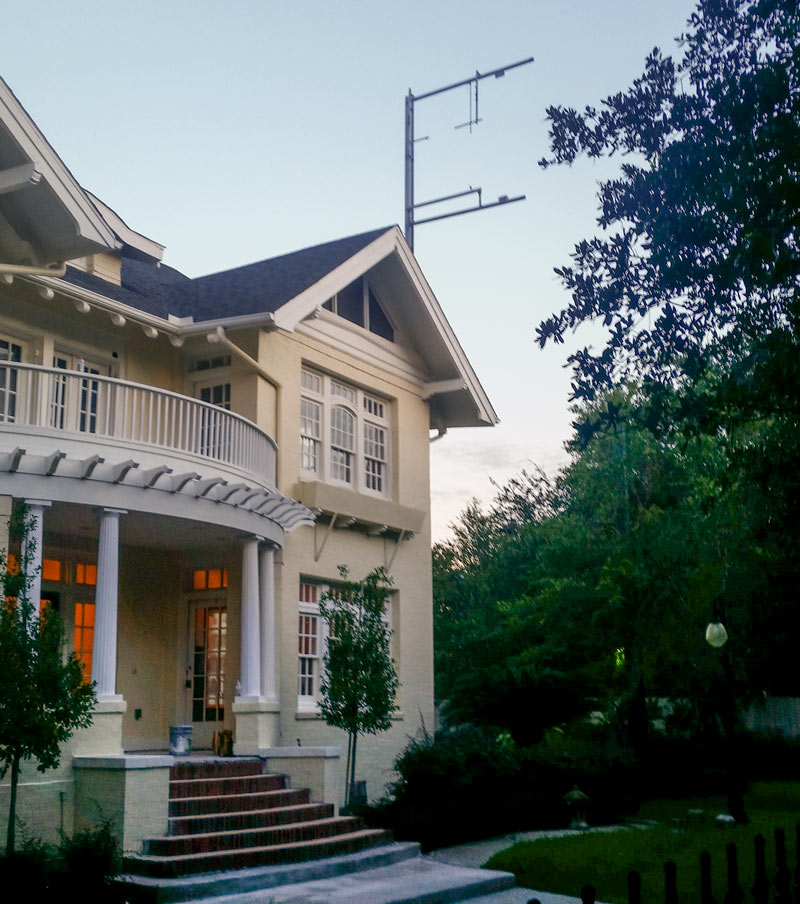
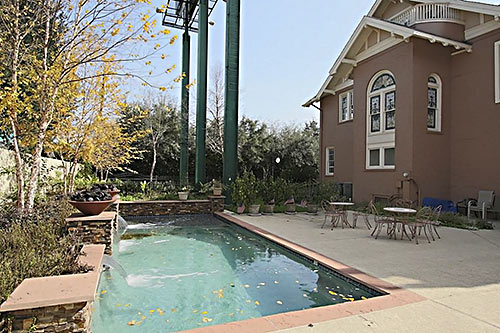 What’s that — up in the air, over Westmoreland and Spur 527? According to a reader, it’s the skeletal remnants of 3618 Burlington St.’s sideyard billboard, which has been coming down since some time late last week. The sign structure is shown on its last leg in the snapshot up top from Saturday morning (that’s out of 3 legs originally, as seen in the listing photo below that from the 2015 sale). Per the newest listing, the full interior and exterior blankout and makeover of the 3-story Westmoreland Historic District home should have finished up around last Friday.
What’s that — up in the air, over Westmoreland and Spur 527? According to a reader, it’s the skeletal remnants of 3618 Burlington St.’s sideyard billboard, which has been coming down since some time late last week. The sign structure is shown on its last leg in the snapshot up top from Saturday morning (that’s out of 3 legs originally, as seen in the listing photo below that from the 2015 sale). Per the newest listing, the full interior and exterior blankout and makeover of the 3-story Westmoreland Historic District home should have finished up around last Friday.
Photos: Swamplot inbox (top), HAR (bottom)
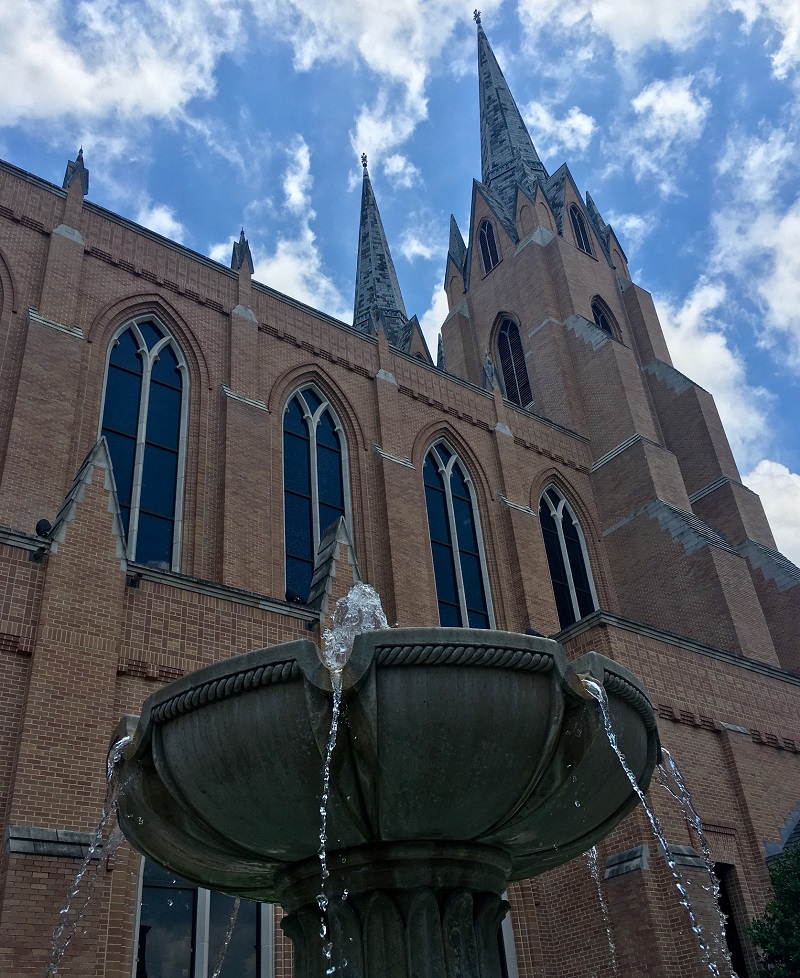
Photo of St. Martin’s Episcopal Church: Russell Hancock via Swamplot Flickr Pool