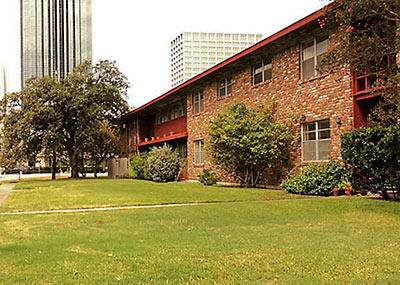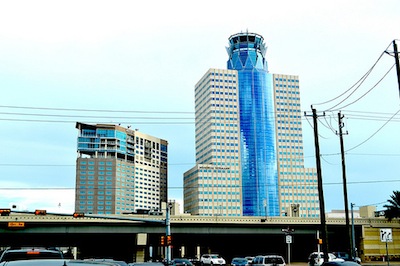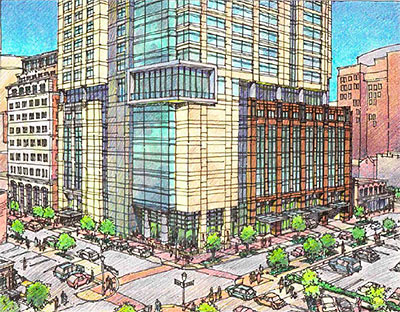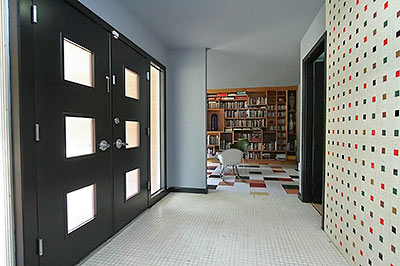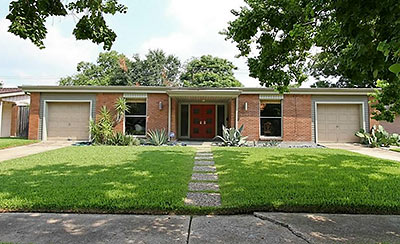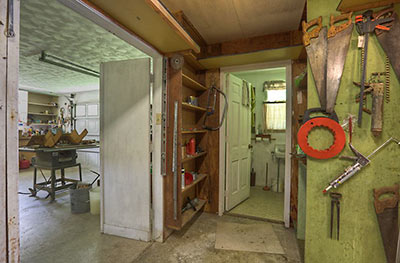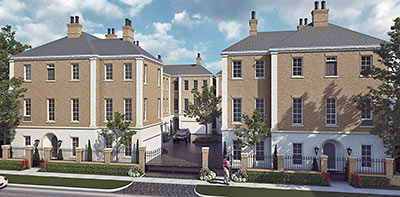
A trio of retailers have inked their deals to take up most of the space in that slow-to-develop shopping center along Yale St. on the 8-acre site sold and vacated earlier this year by San Jacinto Stone. The Houston Chronicle reports that LA Fitness, Guitar Center, and Sprouts Farmers Market have all signed leases here. This will be the first Sprouts location inside the Loop. There remains about 22,000 sq. ft. for lease in the proposed 150,000-sq.-ft. shopping center squeezed between the Washington Heights Walmart and the new I-10 feeder roads. Construction on the center could begin in the next few months.
- Developing Smart Opportunities for Retail [Ponderosa Land Development]
- Retailers sign up for center near Heights [Houston Chronicle ($)]
- Retailers in upcoming Heights shopping center revealed [Houston Business Journal]
- Previously on Swamplot: Look What’s Sprouting on Westheimer and Kirkwood, San Jacinto Stone To Reopen at Wholesale Gardens in Bellaire, The End of the San Jacinto Stone Age, Sprouts Far Out, Shops Replacing San Jacinto Stone, Just North of the South-of-the-Heights Walmart, Look Out for Sprouts
Rendering: Ponderosa Land Development


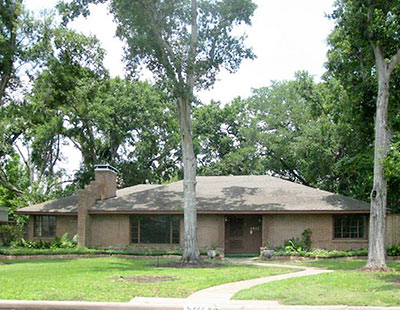
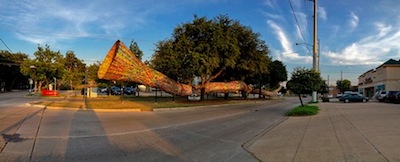
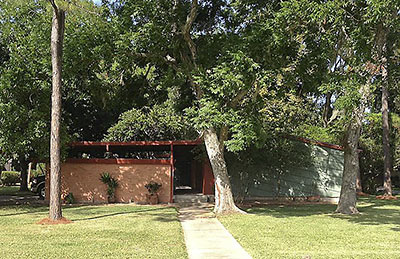
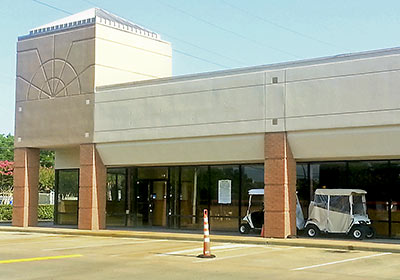
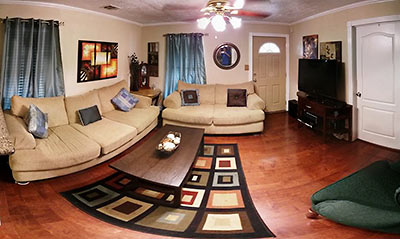
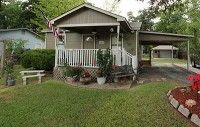
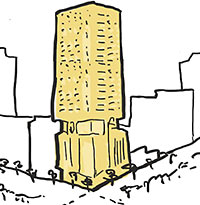 “I think it looks like the goal is to create a cluster, rather than a monolith. That makes sense in that part of town. As is, to me Houston’s skyline seems to suffer from a ‘gap tooth’ effect created by all of the standalone buildings. I think more blocks with multiple height buildings on them would make our skyline look more interesting. If everything stands out, nothing stands out . . . they can’t all be masterpieces like Pennzoil or Transco (Williams).” [
“I think it looks like the goal is to create a cluster, rather than a monolith. That makes sense in that part of town. As is, to me Houston’s skyline seems to suffer from a ‘gap tooth’ effect created by all of the standalone buildings. I think more blocks with multiple height buildings on them would make our skyline look more interesting. If everything stands out, nothing stands out . . . they can’t all be masterpieces like Pennzoil or Transco (Williams).” [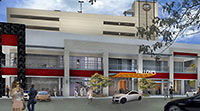 And far below
And far below 
