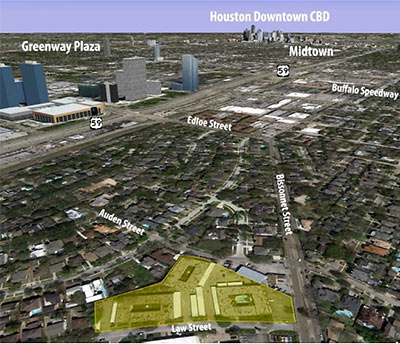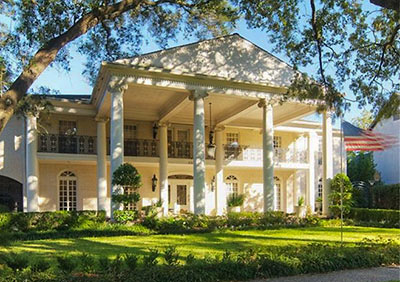

If this West U mansion on Buffalo Speedway brings to mind a game of Clue, chalk it up to its interior layout — and its inadvertent role in a jewelry pilfering attempt by a house-hunting poseur earlier this year.
As with the classic board game, the listing identifies each room by its function. There’s a Music Room. A Loggia. Even a Billiards Room. It was in a Bedroom back in January, however, that an unassuming early guest at an open house allegedly rummaged through a jewelry drawer. He left quickly and empty-handed, but first “body-slammed” the sales agent who had interrupted him. An account of the incident that appeared in the Village News at the time (no longer online, unfortunately) said the perp, believed to have been working high-end open houses in 2 cities, was quickly ID’d, due in part to a fast-and-furious word-of-mouth campaign among Houston-area Realtors to name him and flush-out his whereabouts — and to remind fellow agents to be careful when showing properties.
The upshot? Don’t be surprised one of these days if you’re asked to show an ID and pose for a cell phone photo at a slightly less open open house. No ID required for this tour, though:
CONTINUE READING THIS STORY
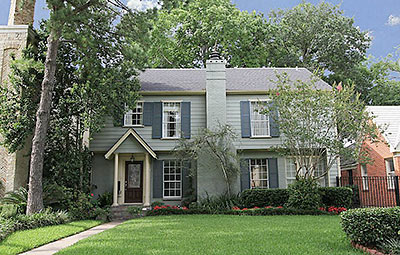
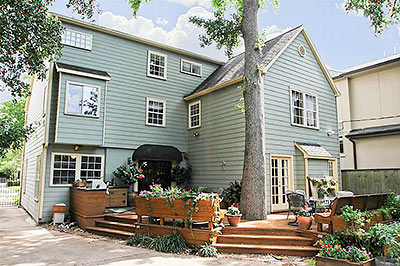


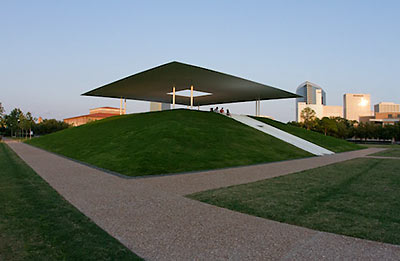
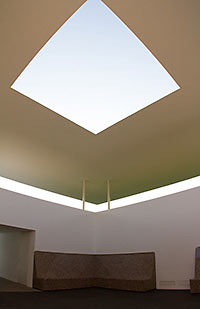


 A group of 25 or so cats still hanging around the 2-and-a-half-acre grounds of the recently vacated Courts at West University apartments at 3810 Law St. have apparently not been informed of the 5-story Alexan West University complex set to go up on their old stomping grounds.
A group of 25 or so cats still hanging around the 2-and-a-half-acre grounds of the recently vacated Courts at West University apartments at 3810 Law St. have apparently not been informed of the 5-story Alexan West University complex set to go up on their old stomping grounds. 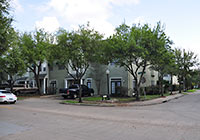 A
A 
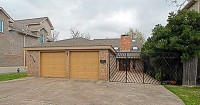


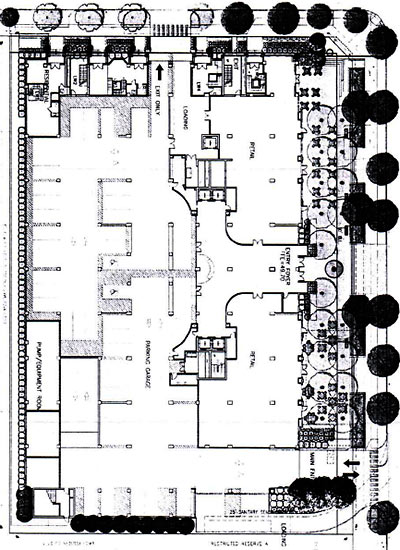

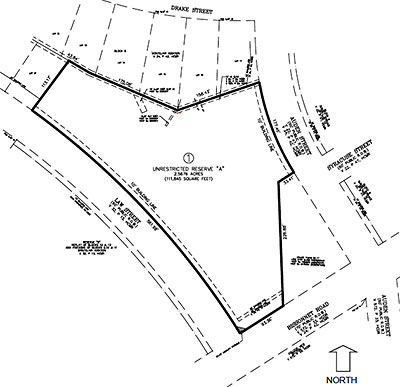
 “I don’t know whether he gets to take those paintings with him, but it looks like he’s in for an upgrade in the office department,” notes a reader commenting on the back-of-house museum real estate awaiting newly announced MFAH director Gary Tinterow in Houston. For a spread in the New York Social Diary last year, photographer Jill Krementz took this snapshot of the curator in front of the neater of the 2 desks in his park-view office at the Metropolitan Museum of Art. “The director’s office at MFAH doesn’t exactly look out on to Central Park, but it’s much bigger.” (It faces a walled-in garden space shielded from Montrose Blvd. traffic.) And Tinterow’s new salary may afford him the opportunity to upgrade from the IKEA floor lamp highlighted in Krementz’s office tour. “Also, fun fact,” notes our reader: “Late MFAH director Peter Marzio never had a computer. They were just kinda beneath him, I guess. The only thing on his huge desk was a red telephone. It looked like a White House War Room or something.” [
“I don’t know whether he gets to take those paintings with him, but it looks like he’s in for an upgrade in the office department,” notes a reader commenting on the back-of-house museum real estate awaiting newly announced MFAH director Gary Tinterow in Houston. For a spread in the New York Social Diary last year, photographer Jill Krementz took this snapshot of the curator in front of the neater of the 2 desks in his park-view office at the Metropolitan Museum of Art. “The director’s office at MFAH doesn’t exactly look out on to Central Park, but it’s much bigger.” (It faces a walled-in garden space shielded from Montrose Blvd. traffic.) And Tinterow’s new salary may afford him the opportunity to upgrade from the IKEA floor lamp highlighted in Krementz’s office tour. “Also, fun fact,” notes our reader: “Late MFAH director Peter Marzio never had a computer. They were just kinda beneath him, I guess. The only thing on his huge desk was a red telephone. It looked like a White House War Room or something.” [