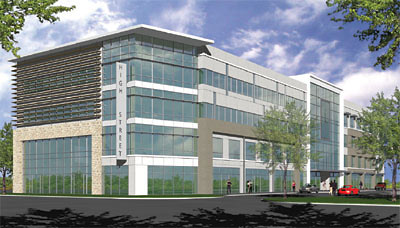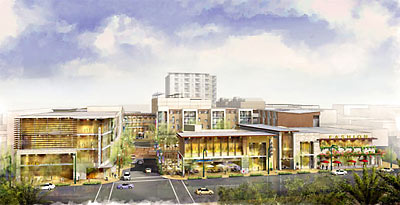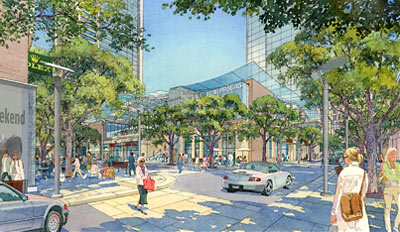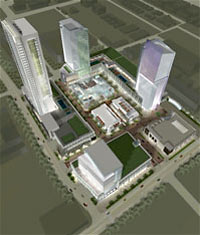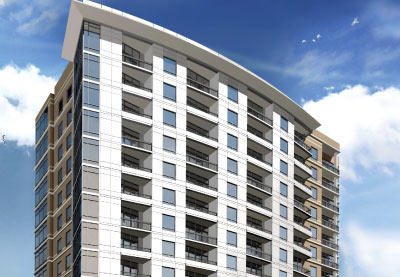The State Grille, the restaurant at the corner of Weslayan and W. Alabama, will be shutting down a little earlier than expected. Cleverley’s Blog and Jennifer Dawson of the Houston Business Journal report that the restaurant will serve its last meal on May 31st.
Restaurant owners Frankie Mandola and Joe Butera sold the property to Giorgio Borlenghi’s Interfin Cos. in October 2006. The HBJ reported at the time that the restaurant had a lease agreement lasting until the end of 2008. Whatever happened to those last 6 months, Mandola doesn’t sound too happy about it now:
Mandola says he asked “a bunch of times,” but Interfin would not extend the State Grille lease scheduled to expire in July.
Interfin won’t say what the company’s plans for the property are, but . . .
According to Mandola, Interfin plans to tear down the building as soon as the restaurant clears out and construct a 27-story building of an undetermined type.
After the jump: There’s more to the property!

