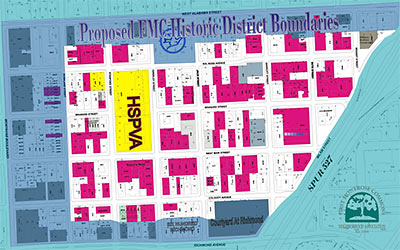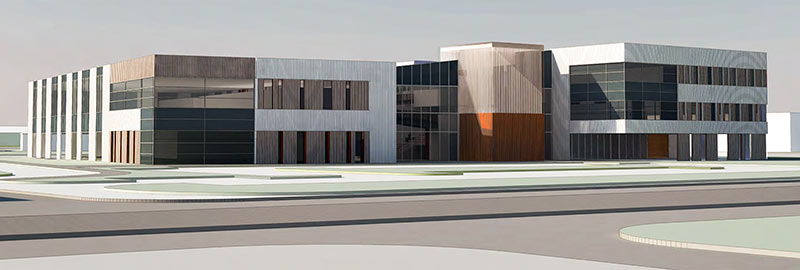
HISD says it’s completed the purchase of land on Scott St., just north of the Gulf Fwy. between Coyle St. and Pease, for its new High School for Law and Justice, pictured above in a rendering from the DLR Group and Page, the building’s architects. HISD jettisoned the criminal enforcement elements of the school’s name last year; it was formerly known as the High School for Law Enforcement and Criminal Justice. The site is near the southern edge of East Downtown, adjacent to the Leeland station of the about-to-open Purple light-rail line.
Notable features of the new 104,866-sq.-ft. building include a courtroom and law library, special spaces for both ROTC and visual arts programs, a gym, and a black box theater. The facility also appears to be designed for easy surveillance: “From the ground floor, transparent walls will allow visibility into labs on the second level for a crime scene area, fire science and a 911 training call center,” an HISD account notes. And that’s just how principal Carol Mosteit wants it: “I love the idea of having all this transparency and glass because we’ll be able to see the learning that’s taking place throughout the building,†she told an HISD blogger. “The way traditional schools are set up, it’s almost like an interruption when you open up a classroom door. We won’t have to worry about that with a 21st century building design.â€


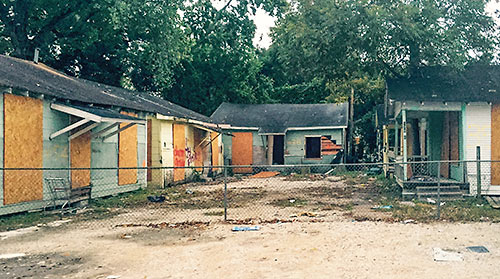
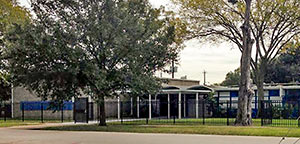 Here’s where some of Houston’s future bilingual Arabic-English speakers will learn their two alphabets: HISD’s former Holden Elementary and
Here’s where some of Houston’s future bilingual Arabic-English speakers will learn their two alphabets: HISD’s former Holden Elementary and 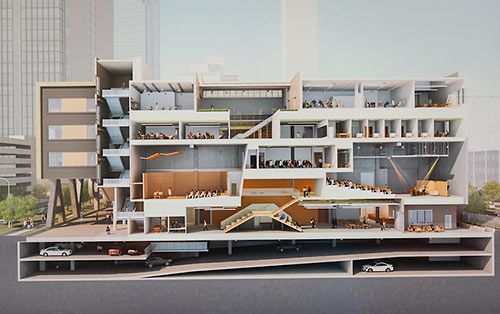
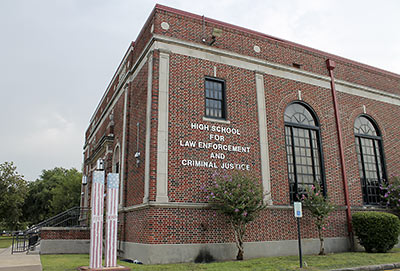
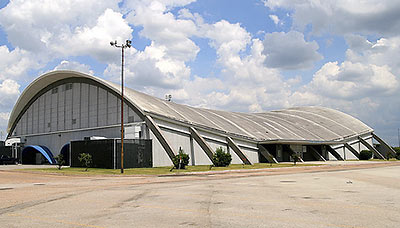
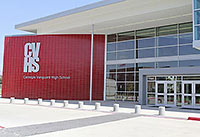 What does HISD have to show for that $805 million approved in 2007 for new school construction and renovation? MaryScott Hagle reviews the results at Lockhart, Herod, and Peck elementaries and gives props to RdlR Architects for the design of Carnegie Vanguard High School at 1501 Taft — though she seems most taken with the parking garage, which was, she writes, “originally planned for one story that grew to two when the City of Houston offered to pitch in, in exchange for community access to the school’s ball fields on the weekends. . . .
What does HISD have to show for that $805 million approved in 2007 for new school construction and renovation? MaryScott Hagle reviews the results at Lockhart, Herod, and Peck elementaries and gives props to RdlR Architects for the design of Carnegie Vanguard High School at 1501 Taft — though she seems most taken with the parking garage, which was, she writes, “originally planned for one story that grew to two when the City of Houston offered to pitch in, in exchange for community access to the school’s ball fields on the weekends. . . . 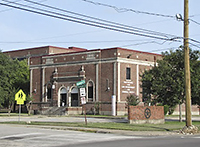 HISD gave a unanimous no today to thoseÂ
HISD gave a unanimous no today to those  That’s what the Houston chapter of the National Organization of Minority Architects (or HNOMA) seems to suspect, having sent a letter to HISD superintendent Terry Grier alleging “disenfranchisement” and wanting to know why so few jobs funded by last year’s
That’s what the Houston chapter of the National Organization of Minority Architects (or HNOMA) seems to suspect, having sent a letter to HISD superintendent Terry Grier alleging “disenfranchisement” and wanting to know why so few jobs funded by last year’s 
