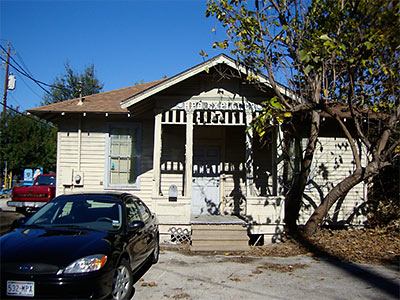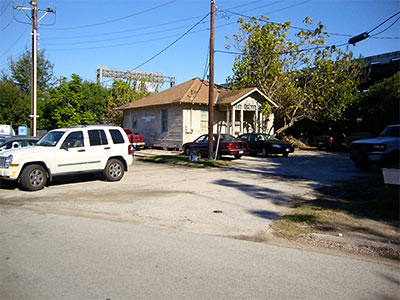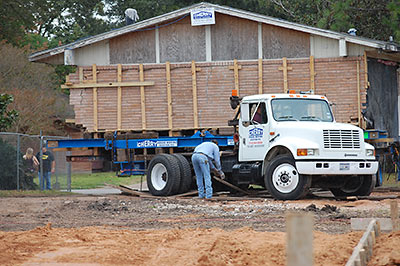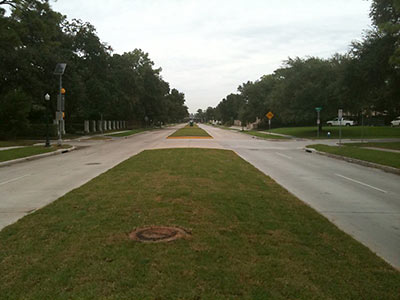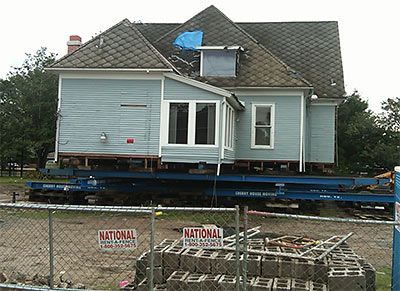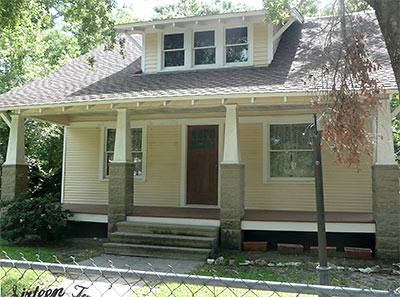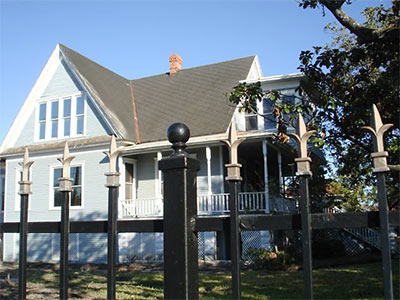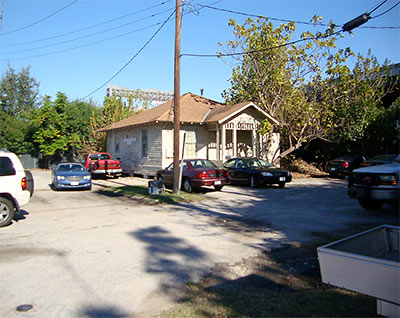
The future looked a bit dire last week for the strange, dilapidated bungalow hiding in the back of a parking lot of the old HPD HQ building, just across the Gulf Freeway from the Downtown Aquarium. A 10-day online auction for the city-owned building ended with no bids. And the requirements of the bidder looked a little steep: partial demolition, repairs, a move, and restoration.
But a second one-day-only last-chance auction produced — surprise! — an actual bidder at the initial $1,000 asking price. Lucky winner Kirby Mears says he’s representing an “out-of-town client” who plans to restore the 1872 home to its original condition. “She’s very excited,” he tells Swamplot. But he says the former residence of Sixth Ward carpenter and contractor Gottlieb Eisele — last used as an office for the HPD’s old Explorer program — is in bad shape: “It will be a major restoration, and in the end have a new roof which will match the original in design, slope, and eave details.” It’ll also have a new home:


