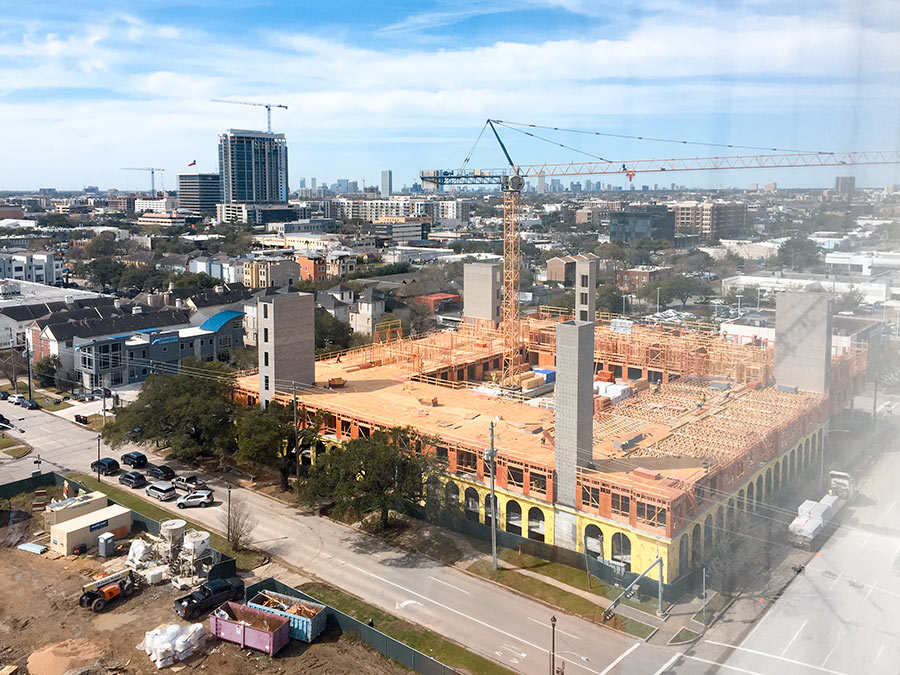
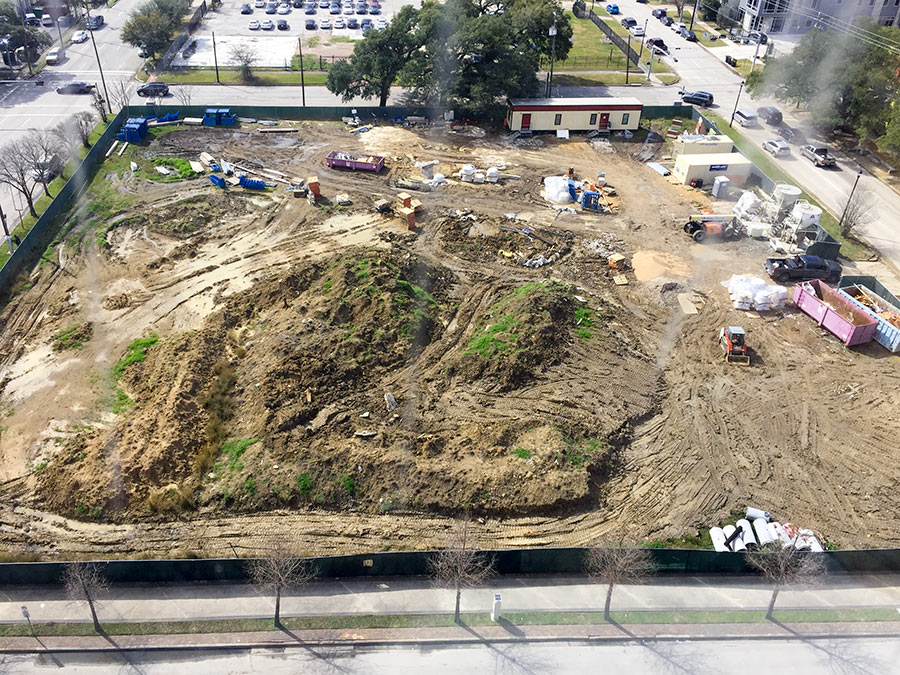
A Swamplot reader up in the St. Josephs Professional building sends these photos looking south to show construction on the new 5-story, 216-unit apartment building that developer Winther Investment has going at 2111 Austin St., as well as the vacant lot just east of it that’s currently serving as a staging area for construction. The developer has been mulling putting a “a 12- or 20-story” building on the empty block, the HBJ’s Fauzeya Rahman reported last month, a project that probably won’t kick off until next year. When it does, some ground floor retail could be in the mix according to Winther Investment’s head honcho, who told Rahman he “would like to see a restaurant” at street level. Plans for the midrise that’s already on the way up include only parking and dwelling space.
Photos: Swamplot inbox


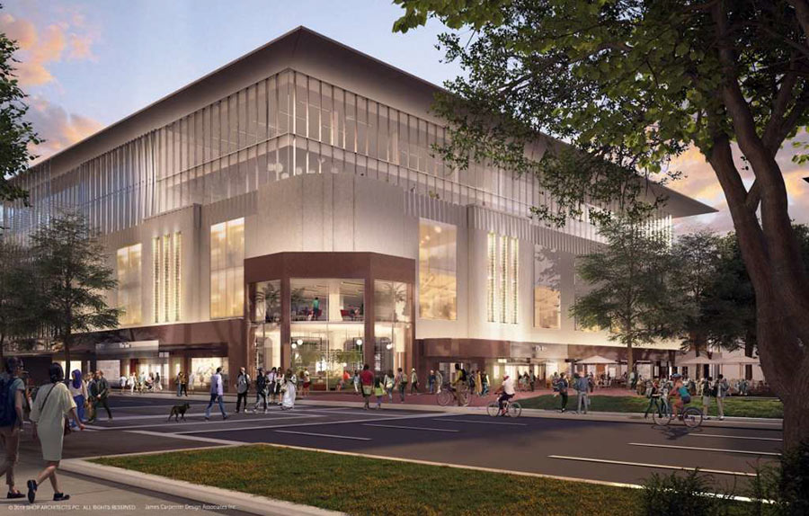
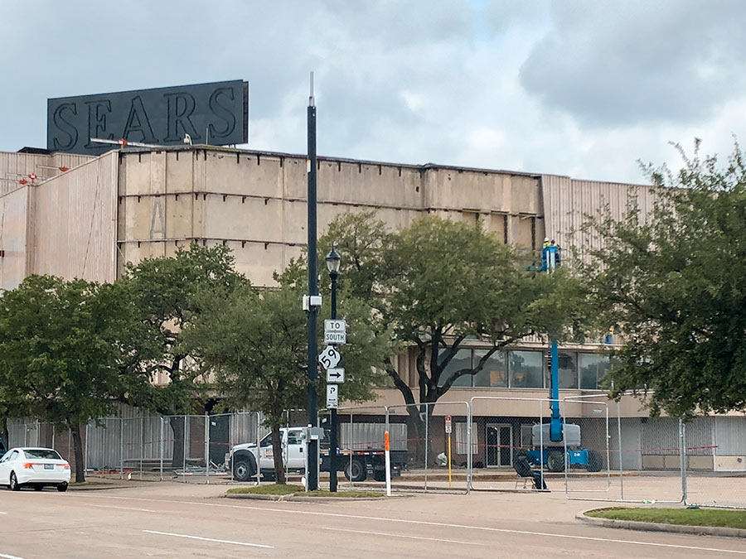
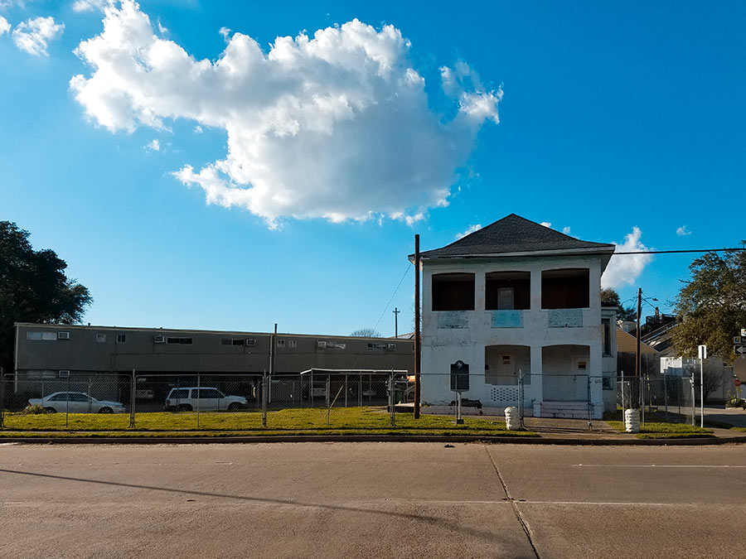
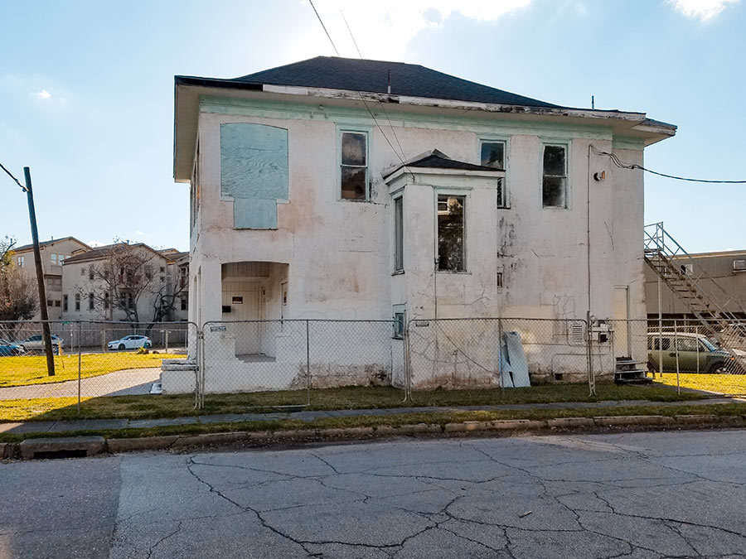
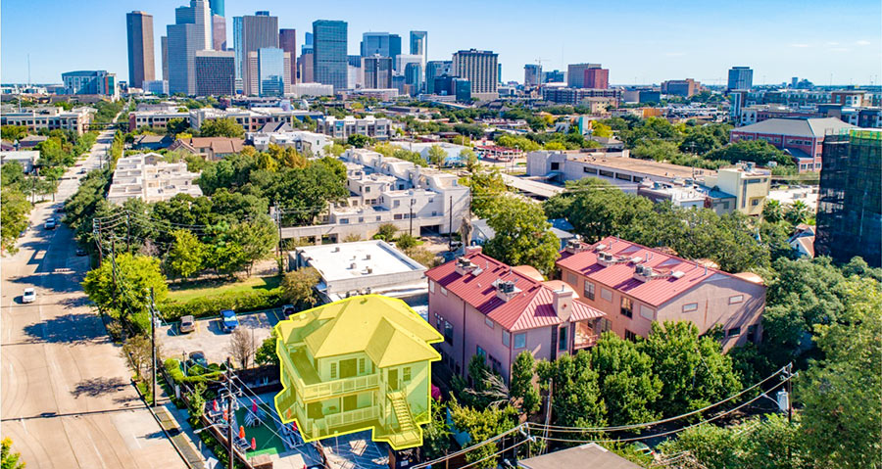
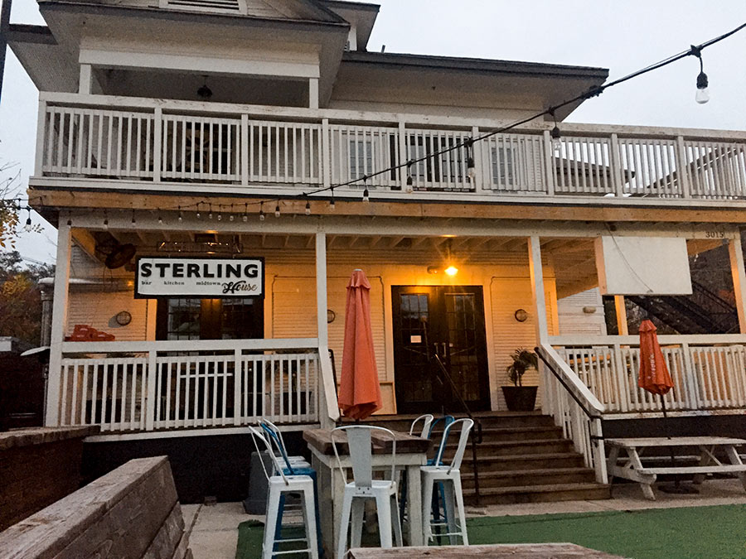
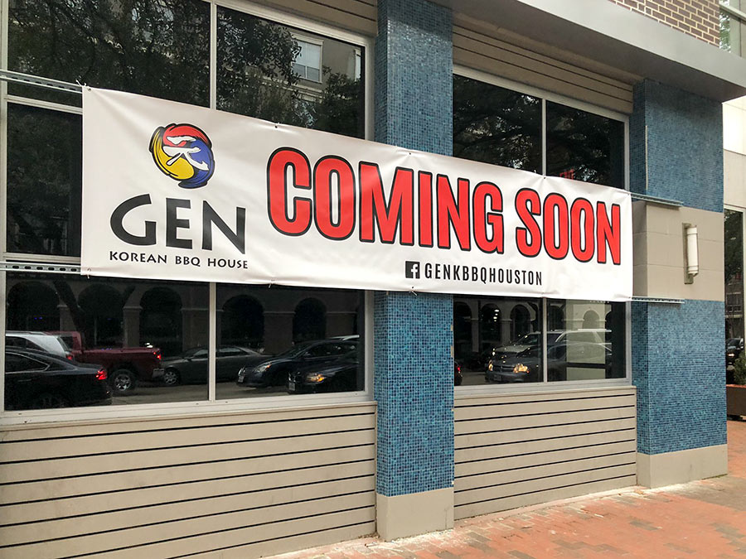
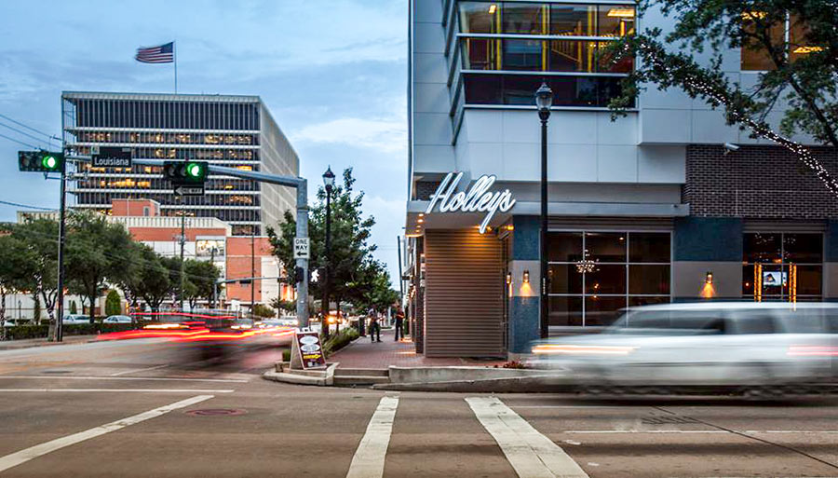
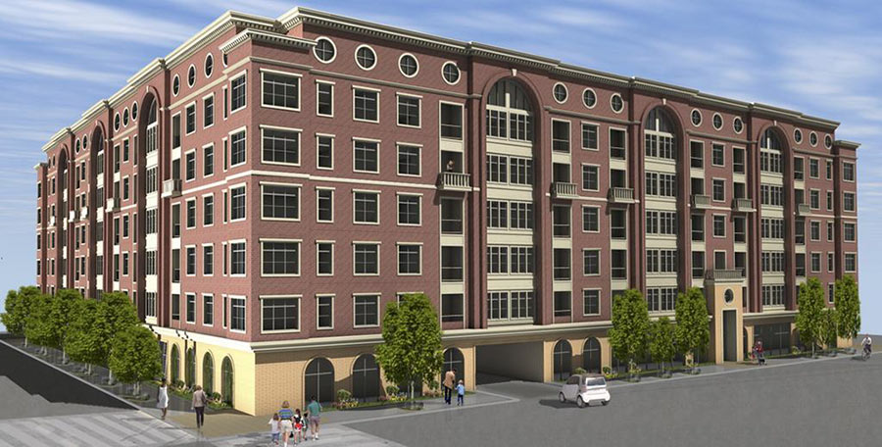 The developer with a 7-story apartment complex underway at 2111 Austin St. “
The developer with a 7-story apartment complex underway at 2111 Austin St. “
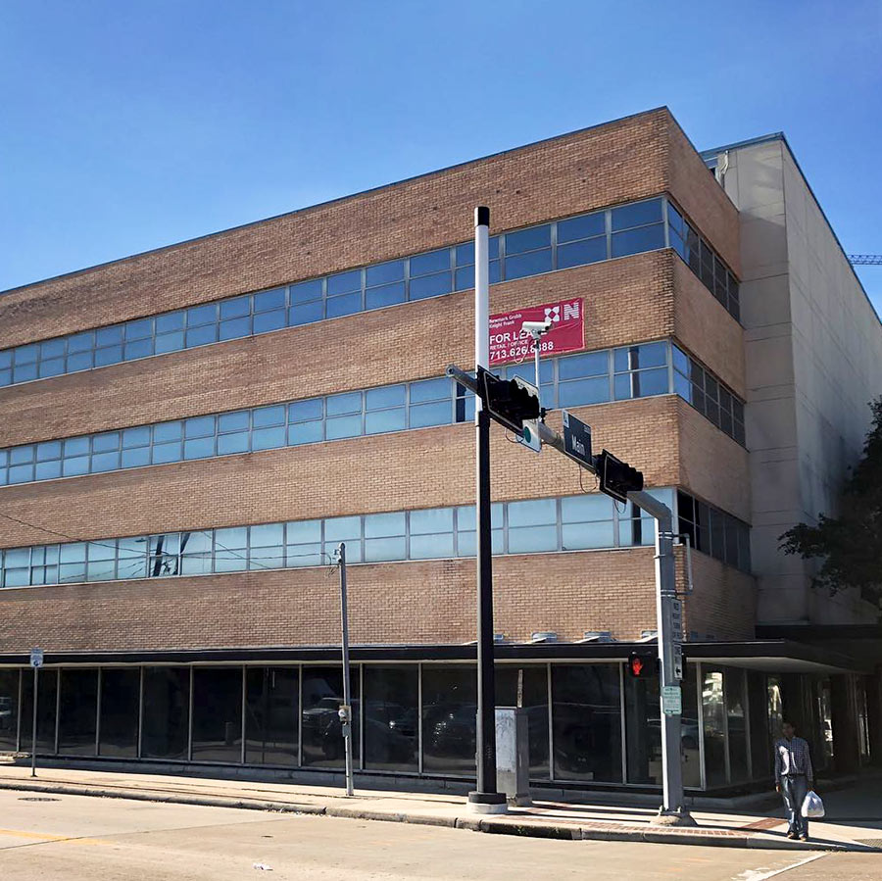
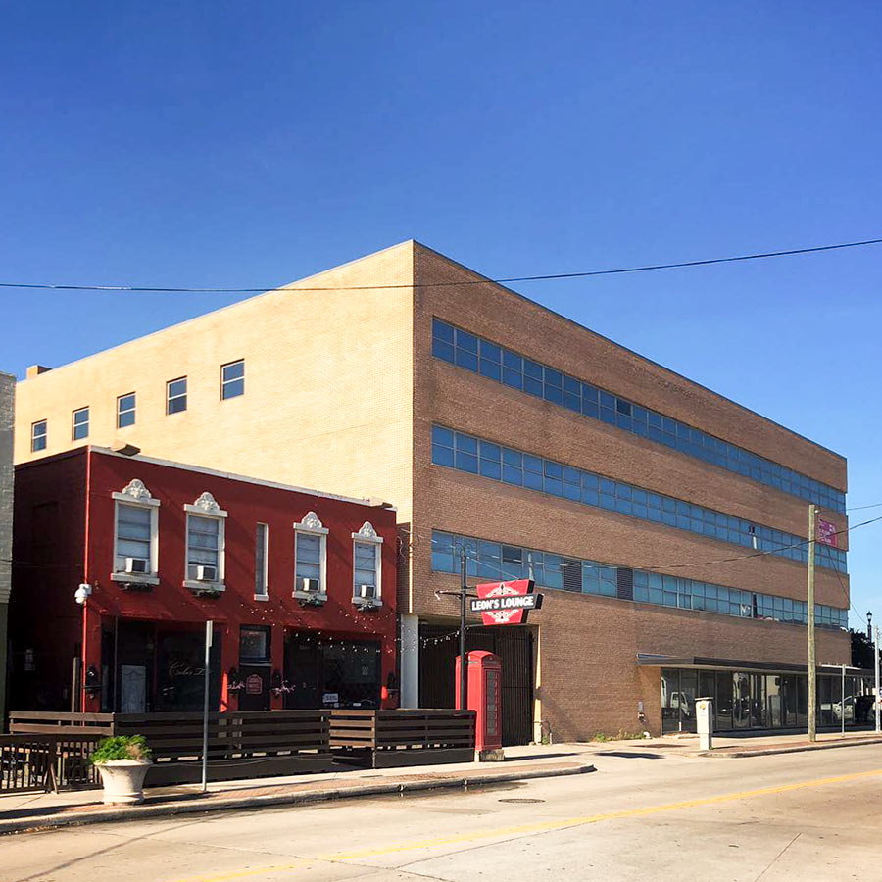
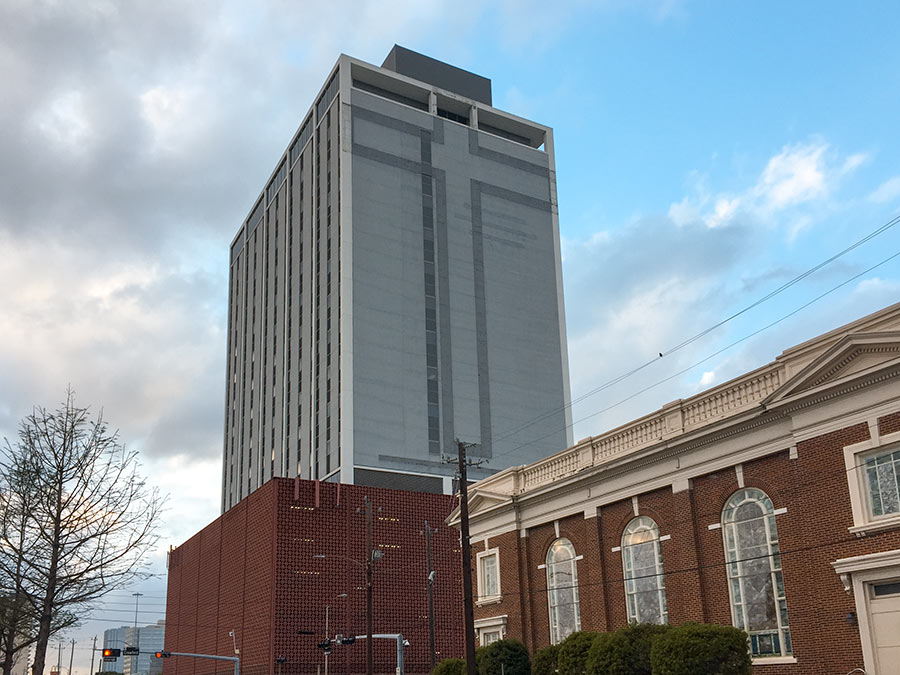

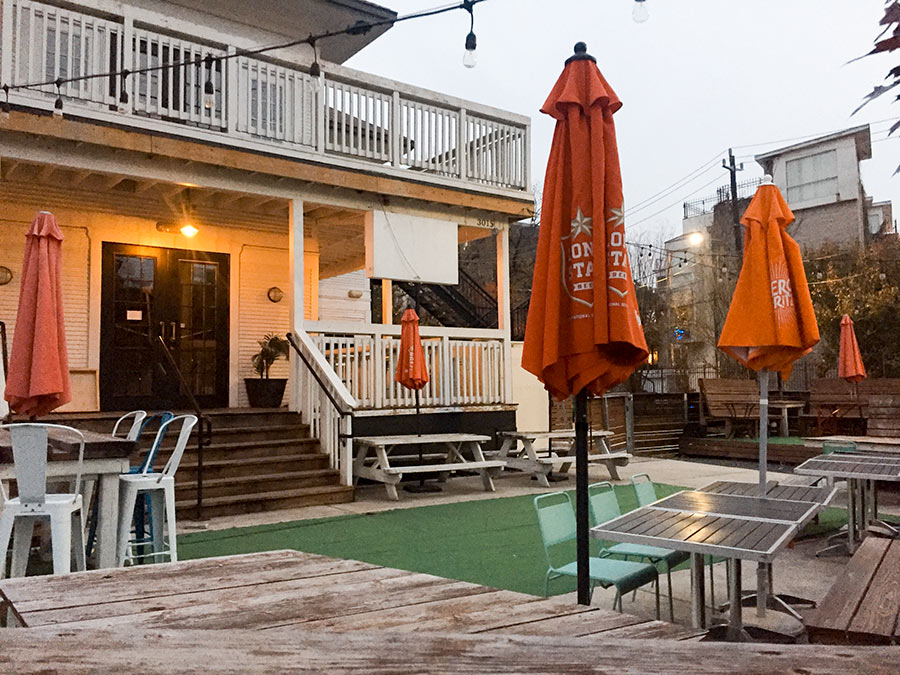
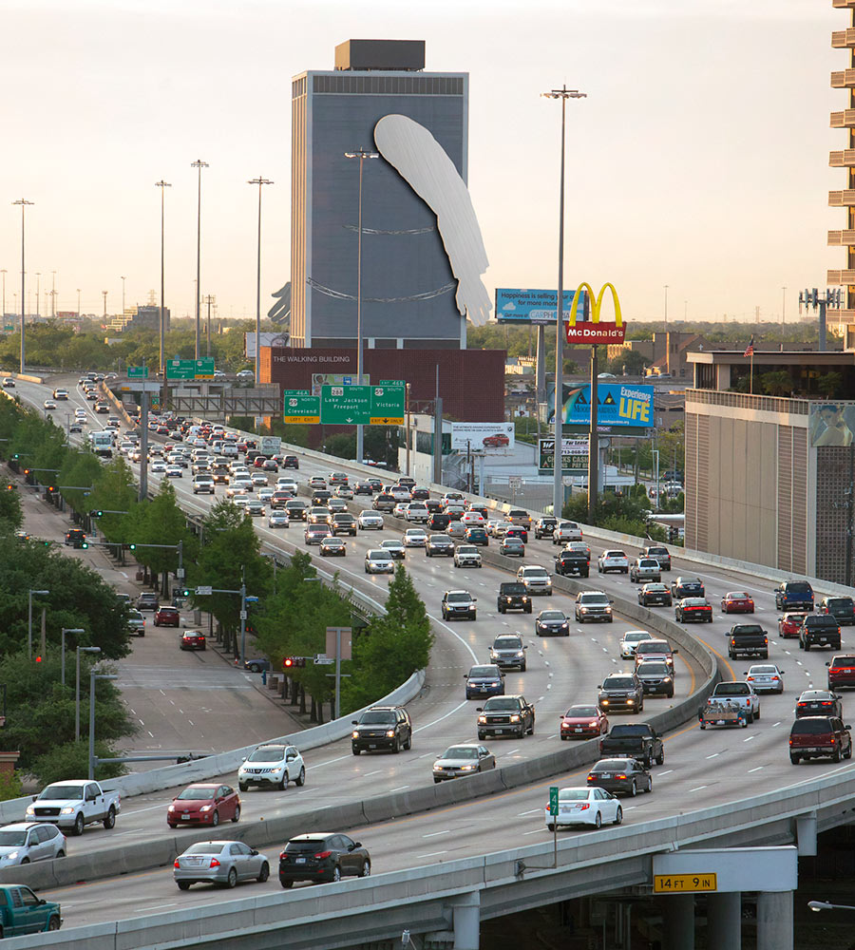
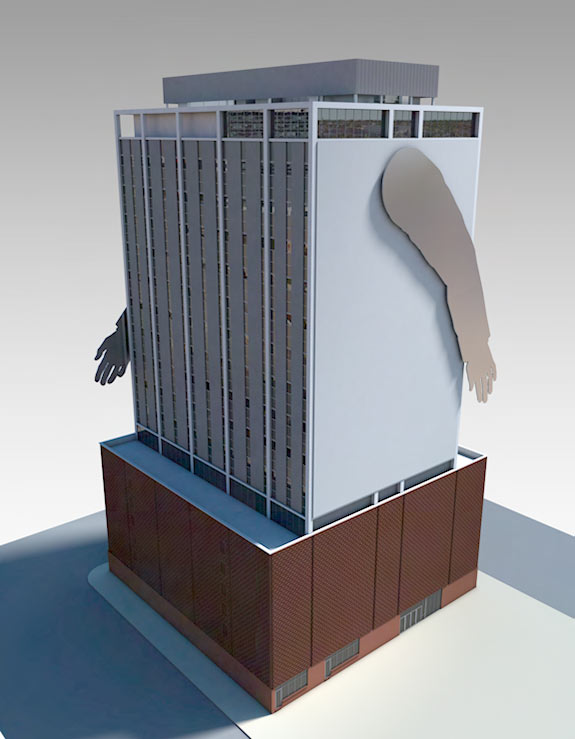
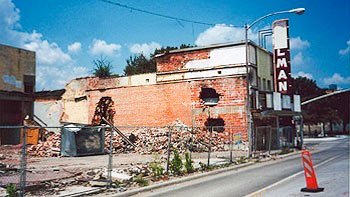 “In addition to the Delman Theater, an adjacent retailer named the Delman Juvenile Shop was also destroyed. The popular 1950s children’s clothing store featured a behemoth machine, the “Shoe-Fitting Fluoroscope,†that zapped the kids’ feet with unshielded x-rays, ostensibly to make sure the new shoes were a correct fit. In reality, it was used as a babysitter while Mom shopped. I couldn’t wait to grow tall enough to actually peer down the metal tube to view my wiggling skeletal toe bones.” [
“In addition to the Delman Theater, an adjacent retailer named the Delman Juvenile Shop was also destroyed. The popular 1950s children’s clothing store featured a behemoth machine, the “Shoe-Fitting Fluoroscope,†that zapped the kids’ feet with unshielded x-rays, ostensibly to make sure the new shoes were a correct fit. In reality, it was used as a babysitter while Mom shopped. I couldn’t wait to grow tall enough to actually peer down the metal tube to view my wiggling skeletal toe bones.” [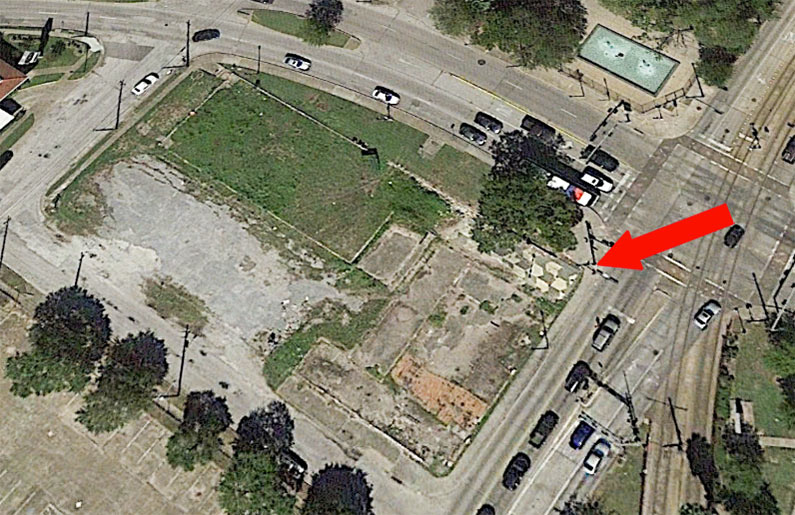 “If you look at Google Maps satellite view, you can still see the patterned terrazzo floor of the theater.” [
“If you look at Google Maps satellite view, you can still see the patterned terrazzo floor of the theater.” [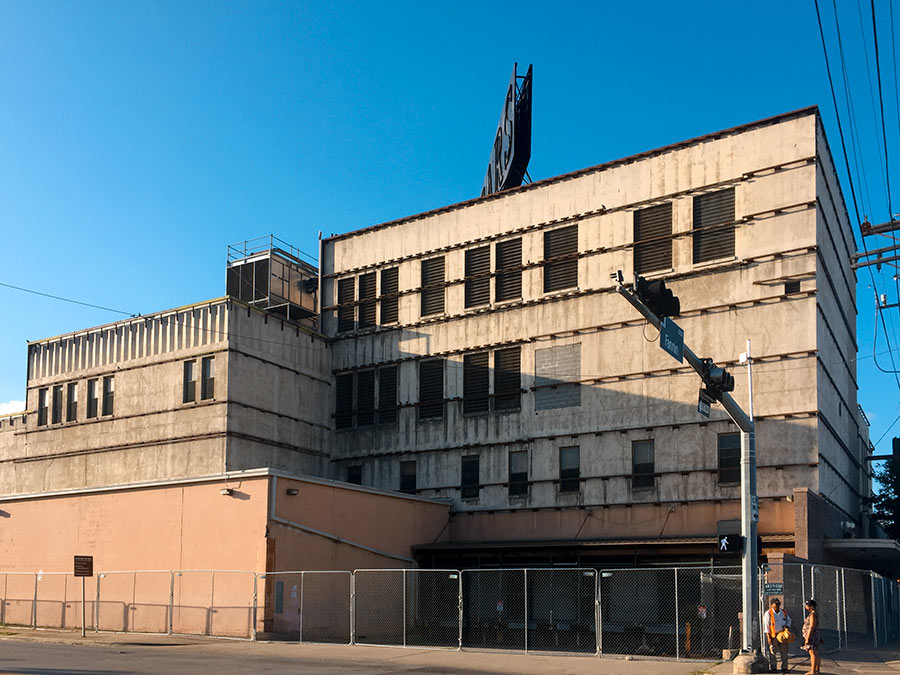
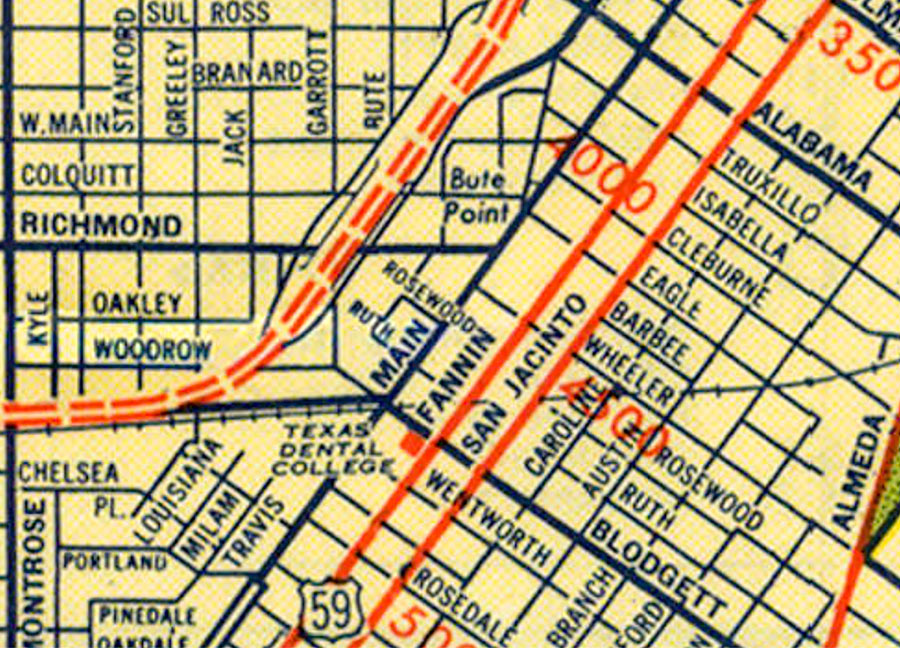
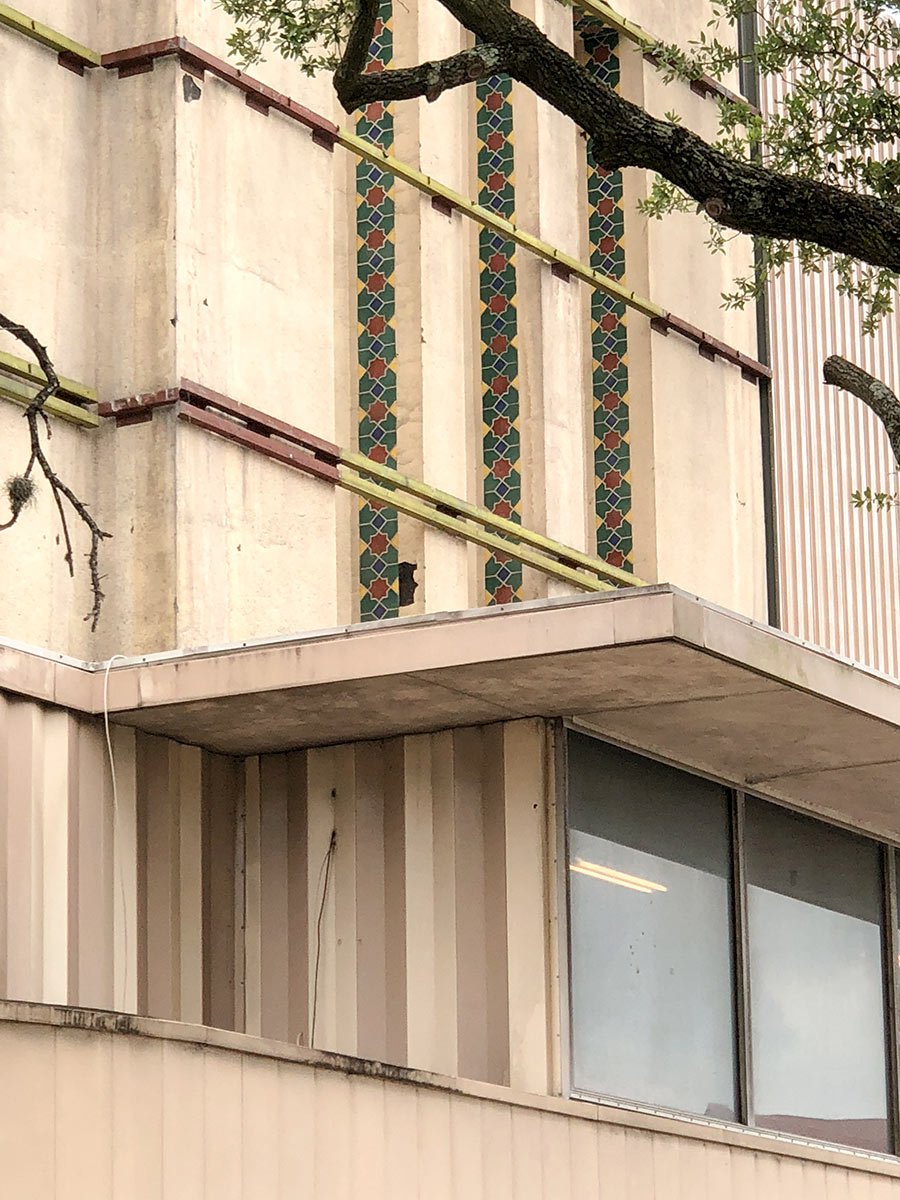
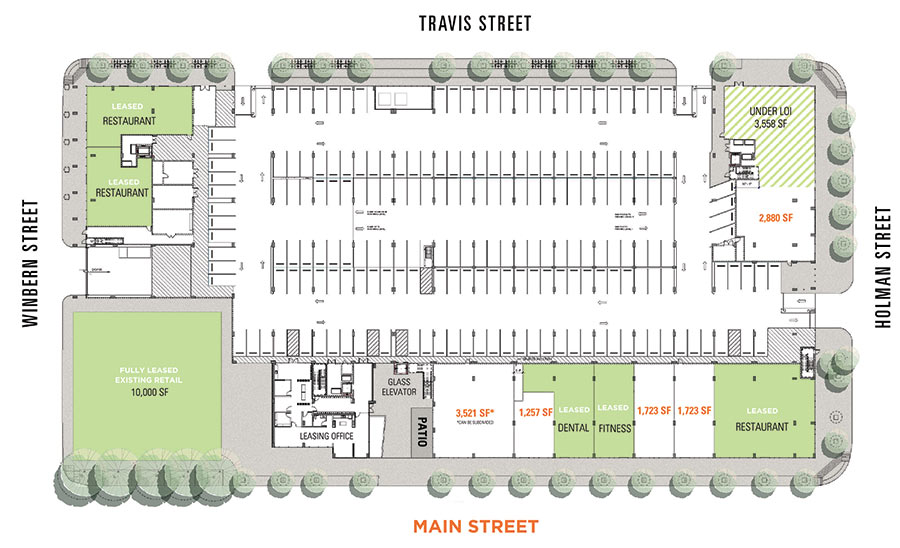 The latest tenant cropping up in the Mid Main Lofts’ Main-St. side: Project Panic, a 3,395-sq.-ft. escape room venue. Judging from the size and layout of the chain’s other Houston location at Fry Rd. and Park Row Dr. — home of zombie-apocalypse-, ski-resort-, abandoned-school-, and hospital-themed challenges — the new spot will probably house multiple rooms. It’s going in between Kura Revolving Sushi Bar’s corner restaurant off Holman St. and the recently-opened URBN Dental office a few doors south of it. [Previously on Swamplot] Map of Mid Main Lofts’ ground floor:
The latest tenant cropping up in the Mid Main Lofts’ Main-St. side: Project Panic, a 3,395-sq.-ft. escape room venue. Judging from the size and layout of the chain’s other Houston location at Fry Rd. and Park Row Dr. — home of zombie-apocalypse-, ski-resort-, abandoned-school-, and hospital-themed challenges — the new spot will probably house multiple rooms. It’s going in between Kura Revolving Sushi Bar’s corner restaurant off Holman St. and the recently-opened URBN Dental office a few doors south of it. [Previously on Swamplot] Map of Mid Main Lofts’ ground floor: