COMMENT OF THE DAY: STAKES IN THE NEIGHBORHOOD “I always have fun explaining to out of town guests what those signs are. For my benefit, I hope they stay up for a while longer, at least until the building is finished and their predictions come to pass. As an aside, I do feel bad for the lawn people who have to mow around them each week . . . they are unsung heroes in this drama.” [JD, commenting on The Last Stand of the Ashby Highrise Impediment Apartments]
Tag: Southampton
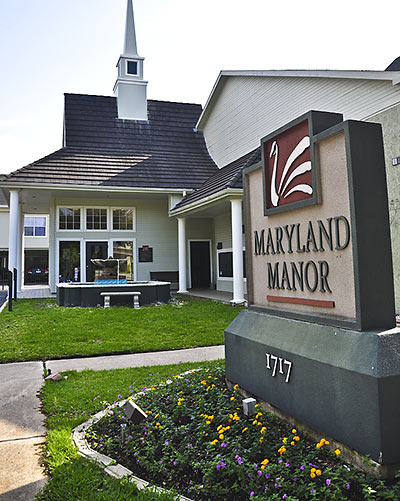
There they go: The Maryland Manor Apartments received their demolition permit on Friday, clearing the ground for the Ashby Highrise. Salvaging work inside these 10 structures at 1717 Bissonnet St. is reported to begin today, prepping the fought-over Boulevard Oaks corner for the 21-story, 228-unit residential tower. The final few tenants were seen moving out of Maryland Manor at the end of March.
MOVING DAY AT MARYLAND MANOR 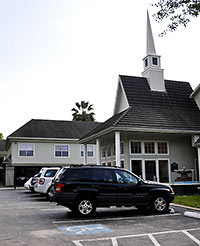 A Swamplot reader sends in this update on the progress at 1717 Bissonnet, where the Maryland Manor apartments are still standing in the way of the Ashby Highrise: “I live around the block . . . and it looks like all the tenants are out. We have noticed fewer and fewer cars in the parking lot, but as of this weekend they are down to only 3-5 cars. We saw multiple moving trucks all weekend and lots of abandoned furniture at the dumpster. So I am guessing the demo is starting soon.” [Swamplot inbox; previously on Swamplot] Photo of Maryland Manor: Candace Garcia
A Swamplot reader sends in this update on the progress at 1717 Bissonnet, where the Maryland Manor apartments are still standing in the way of the Ashby Highrise: “I live around the block . . . and it looks like all the tenants are out. We have noticed fewer and fewer cars in the parking lot, but as of this weekend they are down to only 3-5 cars. We saw multiple moving trucks all weekend and lots of abandoned furniture at the dumpster. So I am guessing the demo is starting soon.” [Swamplot inbox; previously on Swamplot] Photo of Maryland Manor: Candace Garcia
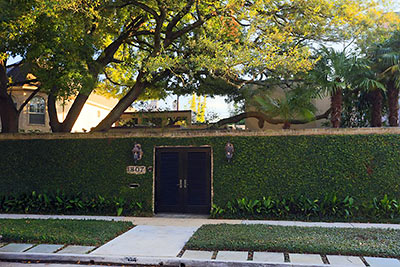
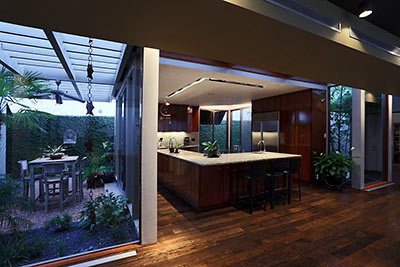
A few slivers of window peek above the front-of-lot wall of this mostly single-story 1967 Southampton home by Charles Tapley Associates. The new listing, centered between newer, more substantial neighbors and located a few lots from the Ashby Highrise site, has a $1,099,000 initial asking price.
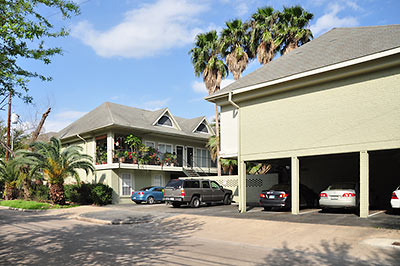
Buckhead Investment Partners’ Kevin Kirton tells former HBJ staffer Allison Wollam that his company plans to submit the latest version of the now-21-story apartment building known as the Ashby Highrise to the city for its already assured permitting approvals in the “very near future” — in time to begin construction late this year. Building the project, he says, should take 18 to 24 months — about the same amount of time it took the proposed development to obtain its original permit approval — 3 years ago. There’s pricing info in Wollam’s report, too:

“It was very eerie to see the stern deck of the ship so close to the water,” writes Swamplot reader J.W. Lodge IV, who visited the leaking Battleship Texas by boat yesterday, and who notes that a news story from Friday linked to in this morning’s Headlines post — which claimed that the dual-world-war veteran parked by the San Jacinto Monument had been repaired and reopened — seemed a bit off. “As far as I can tell they’ve got a long way to go with the pumps,” he reports. The ship was reopened for tours on Saturday, but beginning that evening more problems developed. As of this morning, about 1,500 gallons of ship-channel water were pouring in each minute, from 2 separate areas of new leaks in the vessel’s rear port side. Also developing in the water around the ship: an oil sheen.
- USS Texas springs more leaks; 1,500 gallons per minute leaking [Houston Chronicle]
Photo from Sunday: J.W. Lodge IV
A LIST OF GENTLE ASHBY HIGHRISE PROTEST METHODS  A settlement of its lawsuit with the city earlier this year guarantees that developers of the 21-story residential highrise planned for the corner of Ashby and Bissonnet (at right) next to Southampton will be able to receive building permits. But Culturemap editor Clifford Pugh reports that neighbors still opposed to the project have approved and sent a letter to the developers of the highrise at 1717 Bissonnet that includes a laundry list of the proposed tactics they plan to take to stop the project from being built — or to make things difficult for the company, Buckhead Investment Partners, if it proceeds with the project. Among them: filing their own lawsuit against the developers; appearing at the businesses and homes of the project’s investors and lenders (“as soon as we can identify [them]â€), contractors, and other service providers to demonstrate opposition; monitoring and reporting construction violations; picketing the building’s leasing office whenever it is open; sending regular communications to tenants “to let them know that they are not welcome in our neighborhood”; challenging the permits of the building’s restaurant tenant; boycotting the restaurant and — if it’s a chain — all of its other locations; appearing at the homes of the restaurant’s owners, investors, and chef to demonstrate opposition; and (possibly worst of all:) posting “unfavorable reviews” of the restaurant online. [Culturemap; more from the West University Examiner; previously on Swamplot] Photo: Candace Garcia Update, 10 pm: The most recent draft of the “open letter” has been toned down a bit, reports the Chronicle‘s Nancy Sarnoff. The new draft makes no mention of the homes of the project’s investors, lenders, contractors, and service providers, or its restaurant’s owners, investors, or chef; says the leasing office will be picketed only “regularly”; and (most notably) drops any suggestion that area residents might post negative restaurant reviews online.
A settlement of its lawsuit with the city earlier this year guarantees that developers of the 21-story residential highrise planned for the corner of Ashby and Bissonnet (at right) next to Southampton will be able to receive building permits. But Culturemap editor Clifford Pugh reports that neighbors still opposed to the project have approved and sent a letter to the developers of the highrise at 1717 Bissonnet that includes a laundry list of the proposed tactics they plan to take to stop the project from being built — or to make things difficult for the company, Buckhead Investment Partners, if it proceeds with the project. Among them: filing their own lawsuit against the developers; appearing at the businesses and homes of the project’s investors and lenders (“as soon as we can identify [them]â€), contractors, and other service providers to demonstrate opposition; monitoring and reporting construction violations; picketing the building’s leasing office whenever it is open; sending regular communications to tenants “to let them know that they are not welcome in our neighborhood”; challenging the permits of the building’s restaurant tenant; boycotting the restaurant and — if it’s a chain — all of its other locations; appearing at the homes of the restaurant’s owners, investors, and chef to demonstrate opposition; and (possibly worst of all:) posting “unfavorable reviews” of the restaurant online. [Culturemap; more from the West University Examiner; previously on Swamplot] Photo: Candace Garcia Update, 10 pm: The most recent draft of the “open letter” has been toned down a bit, reports the Chronicle‘s Nancy Sarnoff. The new draft makes no mention of the homes of the project’s investors, lenders, contractors, and service providers, or its restaurant’s owners, investors, or chef; says the leasing office will be picketed only “regularly”; and (most notably) drops any suggestion that area residents might post negative restaurant reviews online.

Neighborhood residents hoping to weigh in on the details of the proposed settlement announced 2 weeks ago in the lawsuit filed against the city of Houston by the developers of the proposed Ashby Highrise were greeted at last night’s meeting with Mayor Parker with news that the agreement had already been finalized. The settlement requires the city to approve and permit a 21-story mixed-use tower at 1717 Bissonnet St., as long as the predicted traffic it generates meets a few prescribed limits. The agreement also puts a few restrictions on traffic flows in and out of the building on separate driveways facing Bissonnet and Ashby St., and requires developers to build an 8-ft. fence and camouflage the 5-story parking garage behind it with greenery where the building backs up against homes on its south and east sides. Also included: some lighting and noise-mitigation requirements, and a free morning and afternoon weekday shuttle service for the project’s future residents to and from the Med Center.
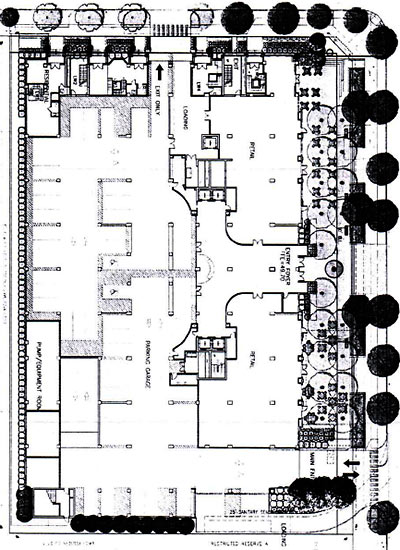
In a letter sent to Southampton residents, Mayor Parker says she is recommending that the city settle the lawsuit filed against it by the developers of the proposed Ashby Highrise. “Unfortunately, the city has no legal basis for stopping” the building from being constructed, she writes: “Even success in the courtroom in the City’s litigation against the developers . . . would not halt the project, since the developers would still be able to proceed with their current permit application, which mirrors that which the city was compelled to approve in 2009.”
Instead, Parker writes that the settlement will allow the city to “ensure some control” over certain aspects of the multi-story residential tower: “It will also eliminate any possibility that the developers can build a project as large as that sought in 2007, or that the City may be subject to damages for its failure to approve that permit applications, either of which can happen if the City loses the current litigation.”
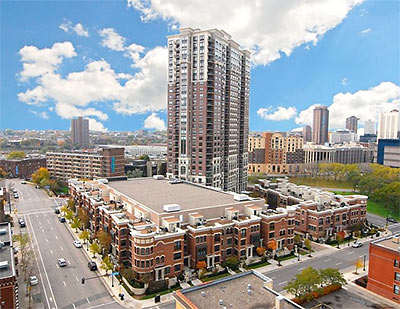
A Houston attorney says the site plan for the Ashby Highrise “substantially” copies the one a Dallas-based architecture firm created for the same developers 5 years ago. Patrick Zummo, who is representing Humphreys and Partners Architects in a lawsuit filed last week against Buckhead Investment Partners, tells the West U Examiner‘s Charlotte Aguilar that the plan for the Ashby Highrise site at the corner of Bissonnet and Ashby — which Buckhead attributes to the firm it hired later, EDI Architecture — is “extremely close, if not identical to” both a plan Humphreys drew up for the same site while under contract to Buckhead in 2006 and the site plan the architecture firm produced a few years earlier for the Grant Park Condominium tower in the Elliot Park neighborhood of Minneapolis (above).
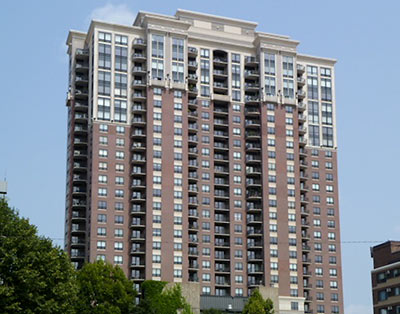
An architecture firm headquartered in Dallas has filed suit against the developers of the Ashby Highrise, alleging that Buckhead Investment Partners made “copies and derivatives” of the firm’s design for the 27-story Grant Park Condominiums tower in Minneapolis. Humphreys and Partners Architects designed that complex (pictured above) in 2003. The lawsuit is also directed at EDI Architecture, the firm Buckhead hired to produce drawings for the proposed highrise at the corner of Bissonnet and Ashby near Southampton.
The lawsuit claims that Buckhead infringed on Humphreys’ copyright by submitting plans for a proposed 23-story tower at 1717 Bissonnet to the city of Houston. Those plans have already received permits. The lawsuit seeks an injunction to prevent Buckhead from constructing the building, because doing so would “necessarily create additional copies and derivatives” of Humphreys’ intellectual property.
How closely does Houston’s proposed tower follow Grant Park’s design?
PAYING THE ASHBY HIGHRISE AWAY Former apartment manager and accountant Randy Locke, who’s running for city council in the district that includes the site of the Ashby Highrise, has a plan to stop the proposed 23-story development at 1717 Bissonnet St. — but it’ll cost: “I don’t believe that the monies offered these builders were sufficient enough to get them to go away,” he tells reporter Chris Moran. “[Locke] did not identify the private interests he said offered the developers money, but pledged that, if elected, he would convene a meeting between the developers and those private interests within 30 days, and, “‘I’ll convince the other people that were chipping in the money to give them a little bit more and we’ll make the whole thing go away.’” [Houston Chronicle; previously on Swamplot; Ashby Highrise coverage]
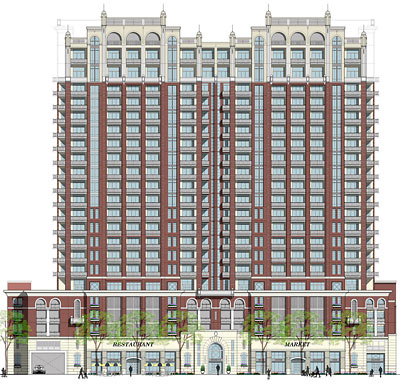
The development company behind a proposed 23-story residential tower at 1717 Bissonnet near Southampton known as the Ashby Highrise submitted its plans to the city again today, after taking a 2-year break. Buckhead Investment partner Matthew Morgan tells the West U Examiner‘s Michael Reed that the plans sent in today are mostly identical to those submitted in August 2009. Those plans, which the city ultimately approved, were for a version of the tower that axed some of the buildings’ commercial features, including retail and office space and a pedestrian plaza in front of the building. The lawsuit Buckhead filed against the city early last year, challenging the repeated rejection of its earlier plans for the building, is still pending in U.S. District Court.
There is one notable difference in the new plans: The units will be rented, not sold, Morgan says.
- They’re back! Ashby high-rise developers renew permitting process [Your Houston News]
- Timeline of Salient Events [Buckhead Investment Partners]
- Ashby Highrise coverage [Swamplot]
Rendering: Buckhead Investment Partners
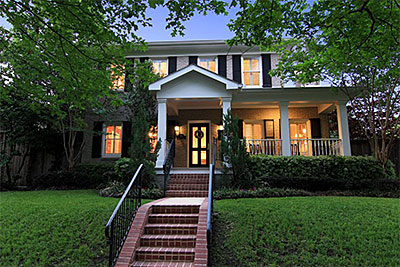
Listed just last week for just under $1.8 million: the maxxed-out home in Southampton that NBA star Shane Battier and his wife, Heidi Ufer, bought just a couple of months after he joined the Houston Rockets in 2006. Battier was traded back to the Memphis Grizzlies this past February. A few pro basketball players who’ve spent time in Houston have held onto their homes here, but Battier is putting this one up: a quaint little 1905 farmhouse-looking thing expanded and tricked out by previous owners to just under 6,000 sq. ft. Sure, there’s the media room, the game room, the commercial-grade appliances, the big barrel-armed furniture, and the earthy tones straight out of NBA interior design school you’d expect to find here, but there are a few surprises too:
ASHBY HIGHRISE DEVELOPERS DROP NAMES, MOVE TO DISTRICT COURT 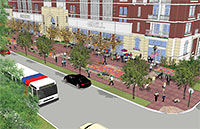 What do the Fairmont Museum District, La Maison on Revere, Millennium Greenway, and 2121 Mid Lane apartments, the Medical Clinic of Houston, and the trigger-happy Sonoma development in the Rice Village have in common? They all make cameo appearances in the latest version of Buckhead Investment Partners’ lawsuit against the city of Houston. The claim: that none of those projects were subjected to the same traffic restrictions as Buckhead’s proposed 23-story tower on the corner of Bissonnet and Ashby, next to Southampton: “The Ashby high-rise developers re-filed their lawsuit April 7 in state district court, where it will focus more heavily on claims the project was denied permits for its original design because it was subjected to ‘capricious and unreasonable’ standards.
Court documents submitted by attorneys for the Buckhead Development Partners, show the suit against Houston continues to center on the city’s application of the driveway ordinance as a basis to refuse a final building permit.
The city has said it is correct in its application of the ordinance and the inclusion of ‘trip-count’ standards to guarantee safety and ensure streets in the neighborhood remain passable.” [River Oaks Examiner; previously on Swamplot] Rendering: Buckhead Investment Partners
What do the Fairmont Museum District, La Maison on Revere, Millennium Greenway, and 2121 Mid Lane apartments, the Medical Clinic of Houston, and the trigger-happy Sonoma development in the Rice Village have in common? They all make cameo appearances in the latest version of Buckhead Investment Partners’ lawsuit against the city of Houston. The claim: that none of those projects were subjected to the same traffic restrictions as Buckhead’s proposed 23-story tower on the corner of Bissonnet and Ashby, next to Southampton: “The Ashby high-rise developers re-filed their lawsuit April 7 in state district court, where it will focus more heavily on claims the project was denied permits for its original design because it was subjected to ‘capricious and unreasonable’ standards.
Court documents submitted by attorneys for the Buckhead Development Partners, show the suit against Houston continues to center on the city’s application of the driveway ordinance as a basis to refuse a final building permit.
The city has said it is correct in its application of the ordinance and the inclusion of ‘trip-count’ standards to guarantee safety and ensure streets in the neighborhood remain passable.” [River Oaks Examiner; previously on Swamplot] Rendering: Buckhead Investment Partners

