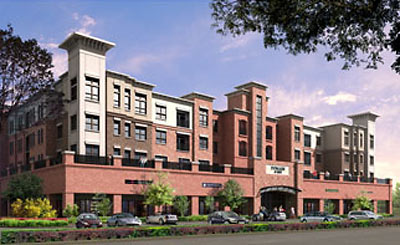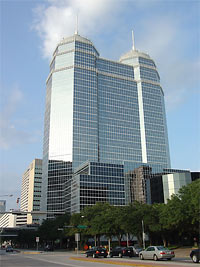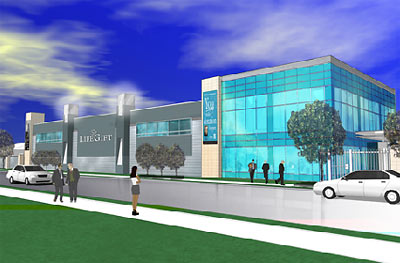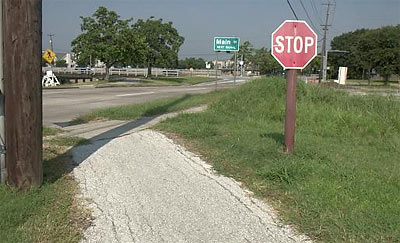
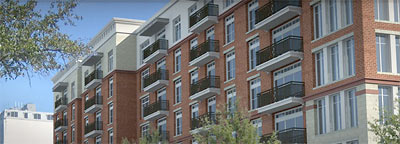
A permit was issued late last week. And so sitework begins for the 119-unit, 168,398-square-foot Belle Meade at River Oaks, on Westheimer between Ferndale and Sackett, developed by Grayco Partners:
The project is a 6-story epicore (light steel) construction on top of a 2-story podium garage. The boutique building will resemble the look of turn of the century, old New York hotels in brick with cast stone details, while spacious interiors will include such amenities as hardwood floors, 10-foot ceilings, granite countertops, stainless steel appliances and individual wine chillers. Community amenities will include conditioned interior corridors, heated pool, fitness facility, business center and a resident recreation room.
Grayco is also developing Museum Place, at Fannin and Oakdale in Midtown—a “contemporary design” also on a two-story podium. And Braeswood Place, on North Braeswood just east of Stella Link: the more usual four-story stick apartments hugging a parking garage, but it’ll also include 21 townhouses. It’s meant to look like Rice. All three properties will be managed by Camden Property Trust.
- Grayco is digging right in on apartments [Houston Chronicle]
- Belle Meade at River Oaks [Grayco]


