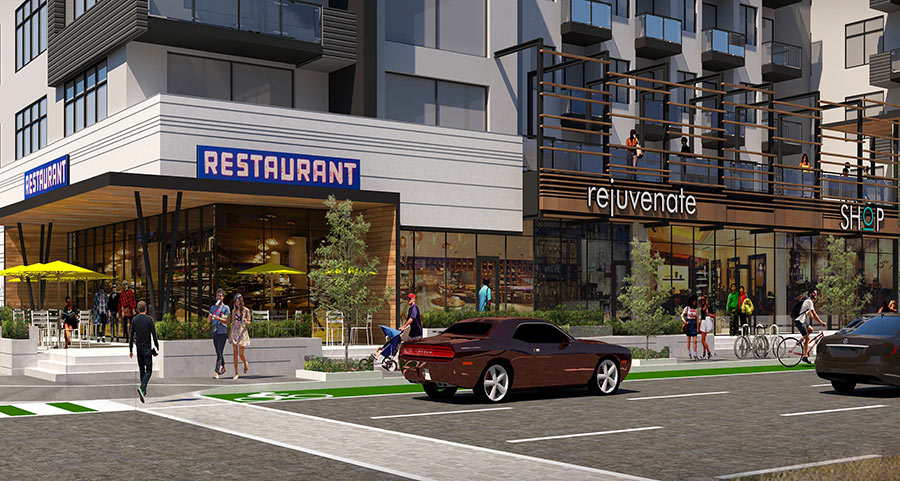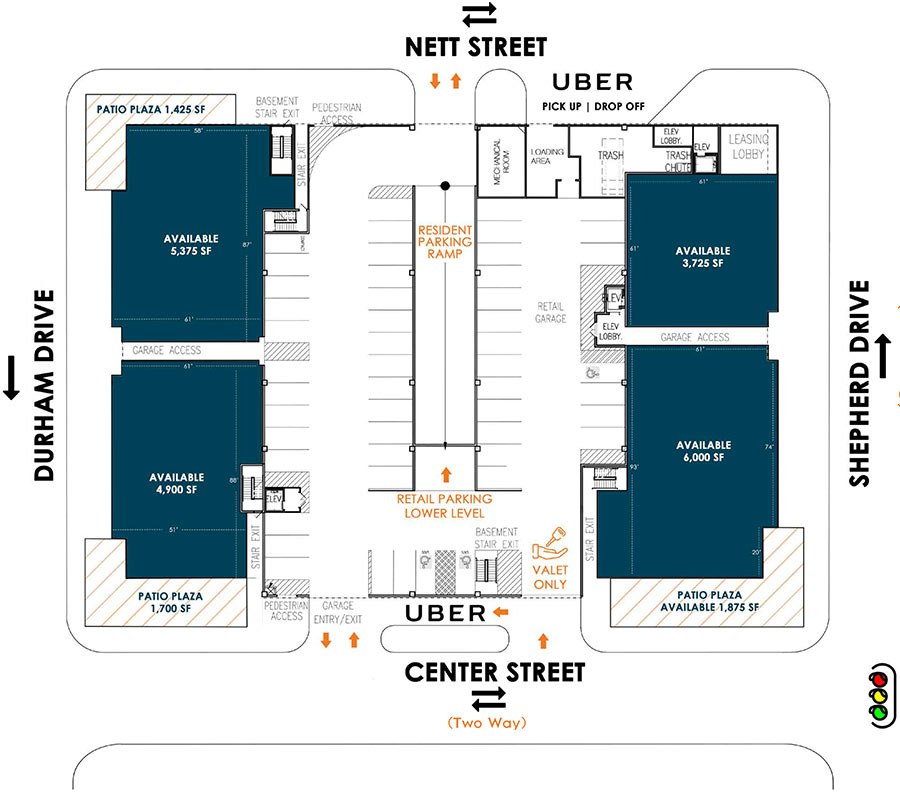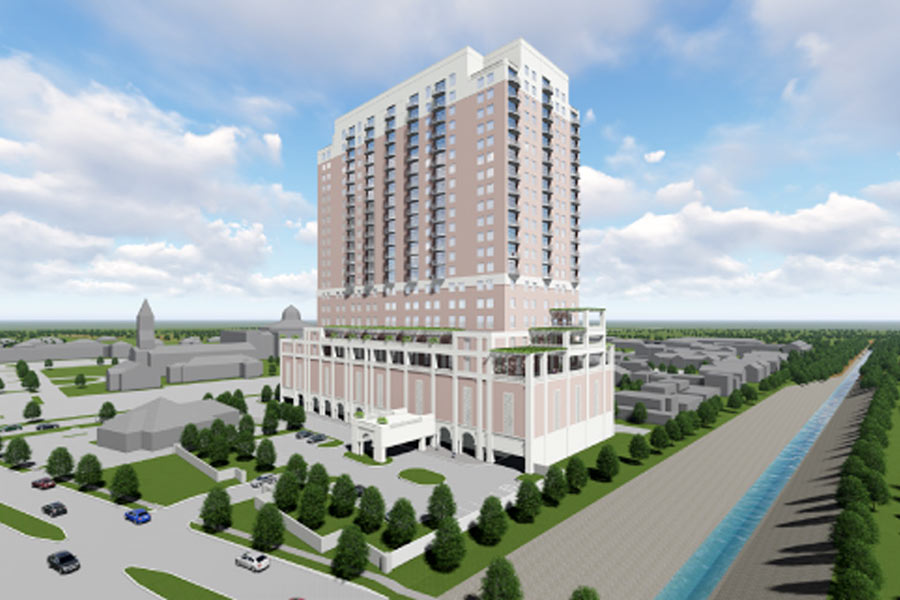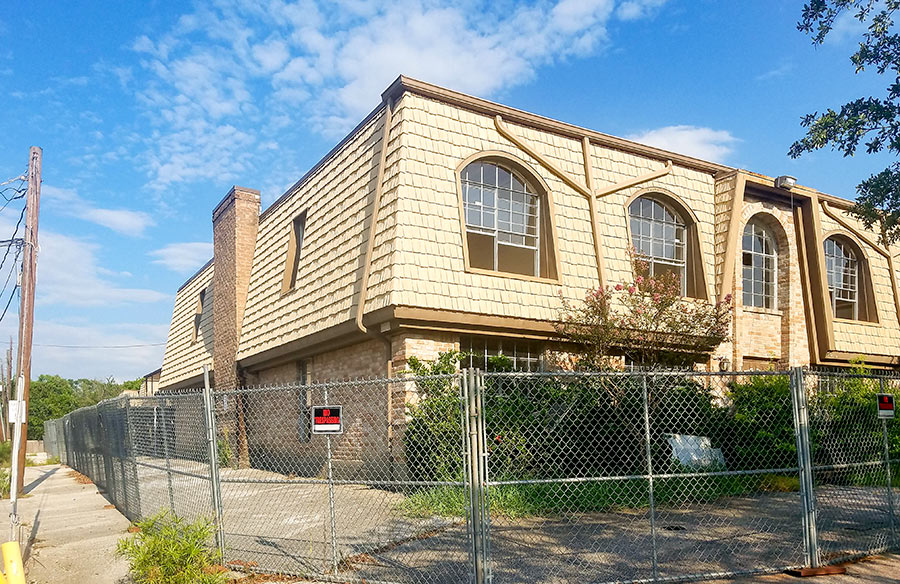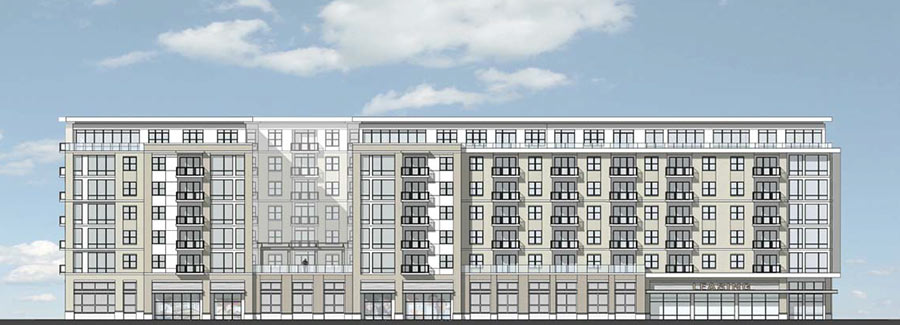
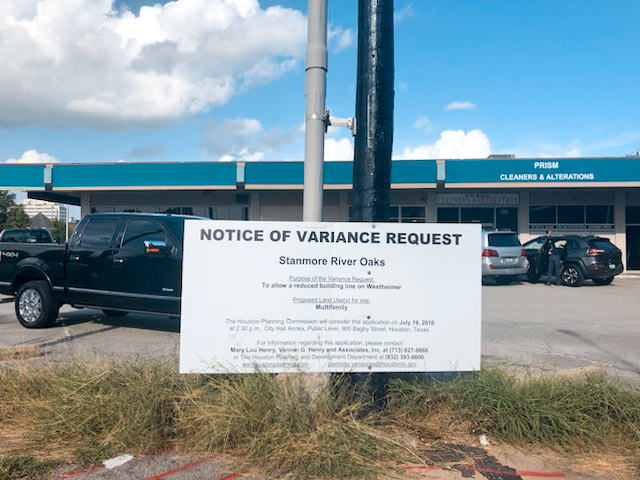
On deck for the Berryhill Shopping Center on the corner of Westheimer and Revere: Stanmore River Oaks, an 8-story apartment building planned in place of the site’s existing tenants Antique Pavilion, Prism Cleaners, and the original Berryhill Baja Grill. This Thursday, Houston’s city planning commission will consider the developer’s request to slide the planned building (depicted at top from the north) up to sit just 10 ft. from Westheimer — closer than the existing strip pictured above, behind the variance sign that’s now up on the property.
If the commission signs off, landscaping could go up too along the roadway in the fashion depicted below:


 Update, 2 p.m.: A spokesperson for The Susanne’s owner, the Finger Companies, tells Swamplot that the fire was caused by a “flying sky lantern,” not by faulty piping. According to the spokesperson, 2 Susanne residents launched the decorative airborne device from the complex’s parking garage, but “the wind unexpectedly caused the lantern to land on the roof of the apartment building along the West Alabama driveway and burned long enough to cause a fire on the roof itself.” The 2 residents called 911 and later reported its cause to fire department arson investigators.
A loose rooftop gas pipe sparked this scene at The Susanne Apartments on the corner of W. Alabama and Dunlavy last night at around 9 p.m.
Update, 2 p.m.: A spokesperson for The Susanne’s owner, the Finger Companies, tells Swamplot that the fire was caused by a “flying sky lantern,” not by faulty piping. According to the spokesperson, 2 Susanne residents launched the decorative airborne device from the complex’s parking garage, but “the wind unexpectedly caused the lantern to land on the roof of the apartment building along the West Alabama driveway and burned long enough to cause a fire on the roof itself.” The 2 residents called 911 and later reported its cause to fire department arson investigators.
A loose rooftop gas pipe sparked this scene at The Susanne Apartments on the corner of W. Alabama and Dunlavy last night at around 9 p.m. 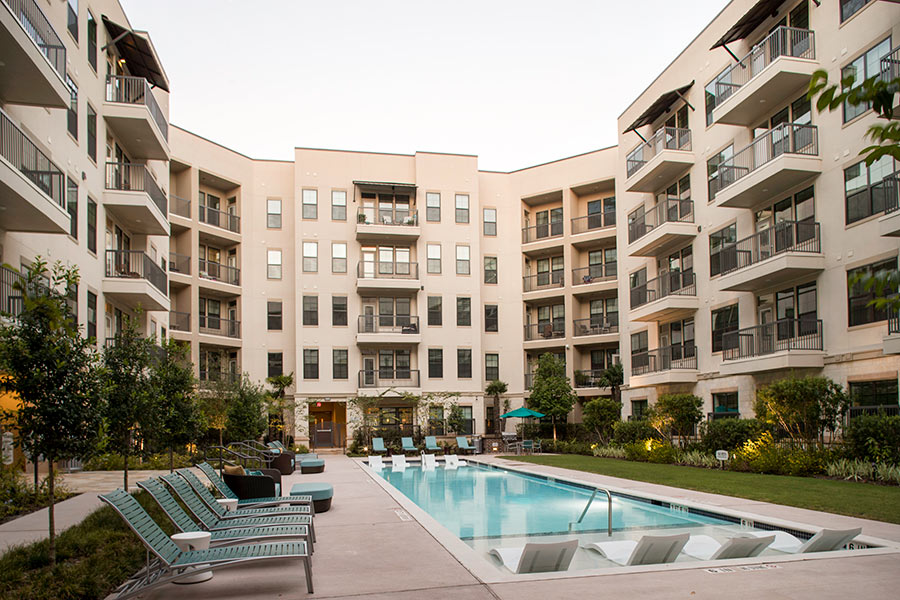

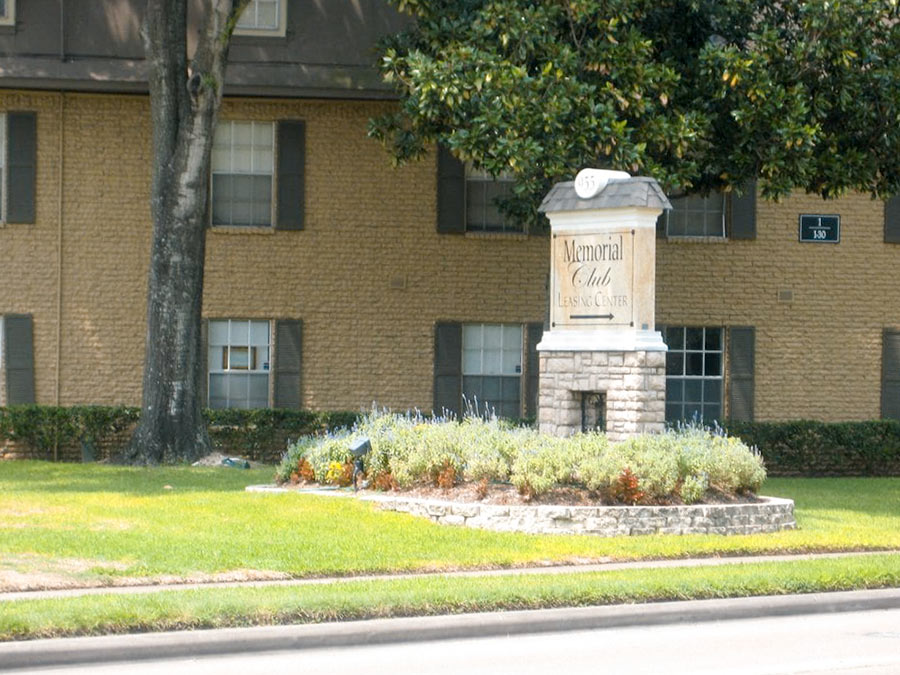
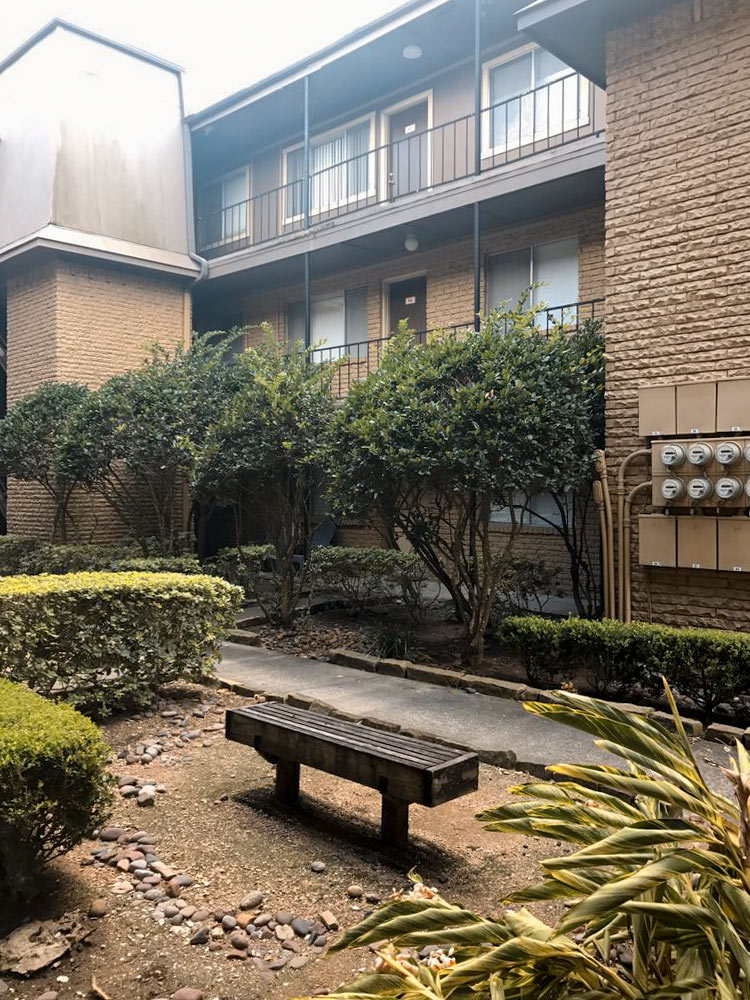
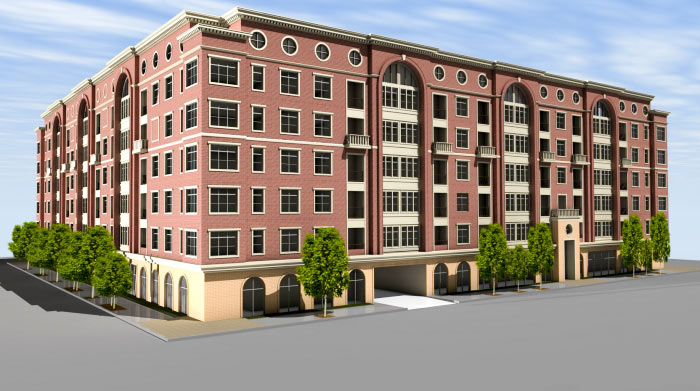
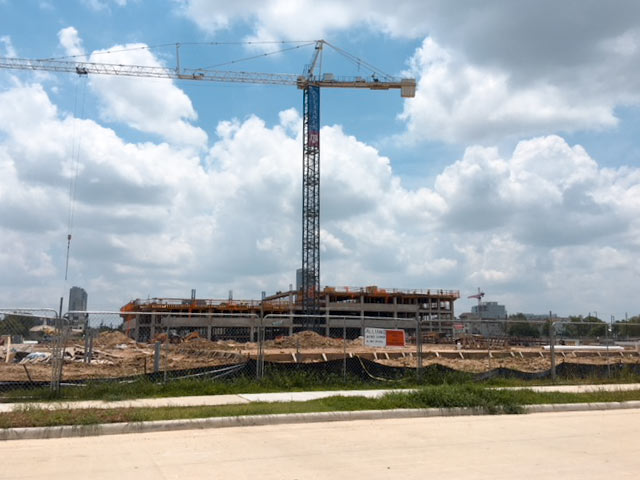
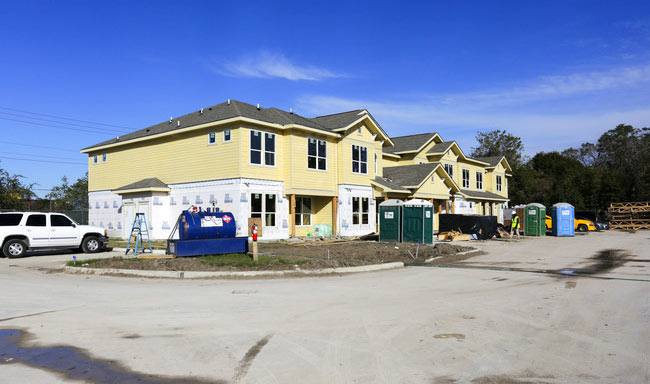 The Houston Housing Authority has finished building its first development in 10 years: the 154-unit Independence Heights Apartments. Situated at the southeast corner of Crosstimbers and N. Main St., the garden-style complex has units available to tenants who earn less than $41,500 per year and have qualified for public housing vouchers. (The median household income in Independence Heights is around $25,000.) Mayor Turner okayed the project back in November, 2016 — 2 months after he
The Houston Housing Authority has finished building its first development in 10 years: the 154-unit Independence Heights Apartments. Situated at the southeast corner of Crosstimbers and N. Main St., the garden-style complex has units available to tenants who earn less than $41,500 per year and have qualified for public housing vouchers. (The median household income in Independence Heights is around $25,000.) Mayor Turner okayed the project back in November, 2016 — 2 months after he 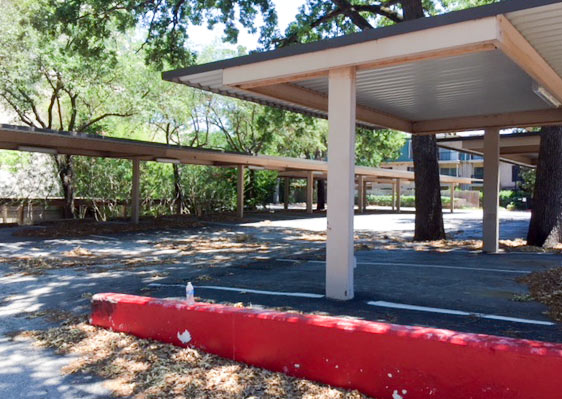
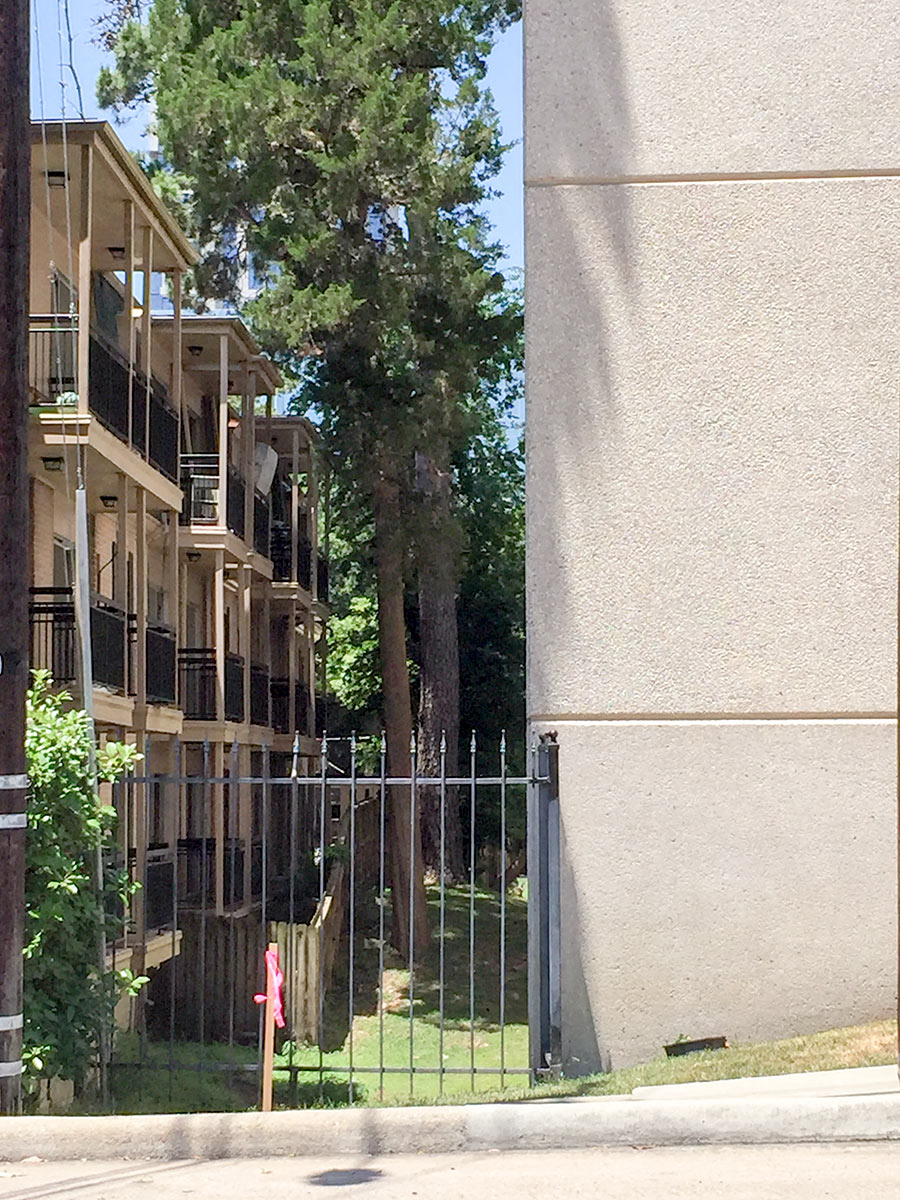
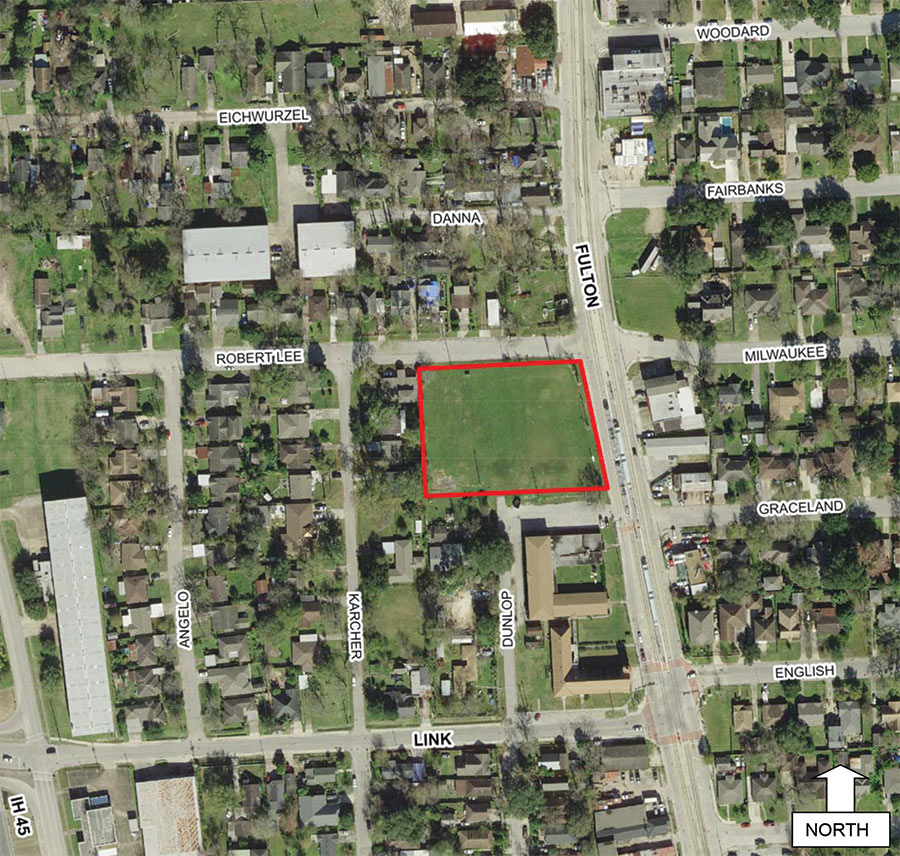
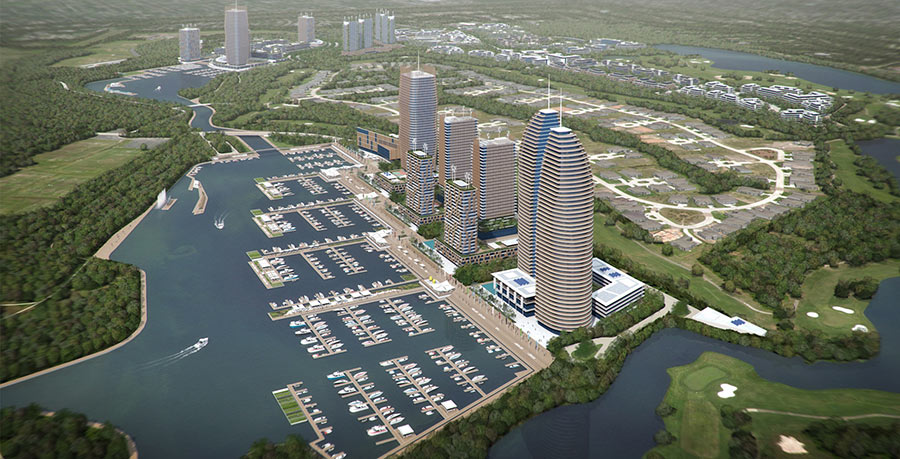
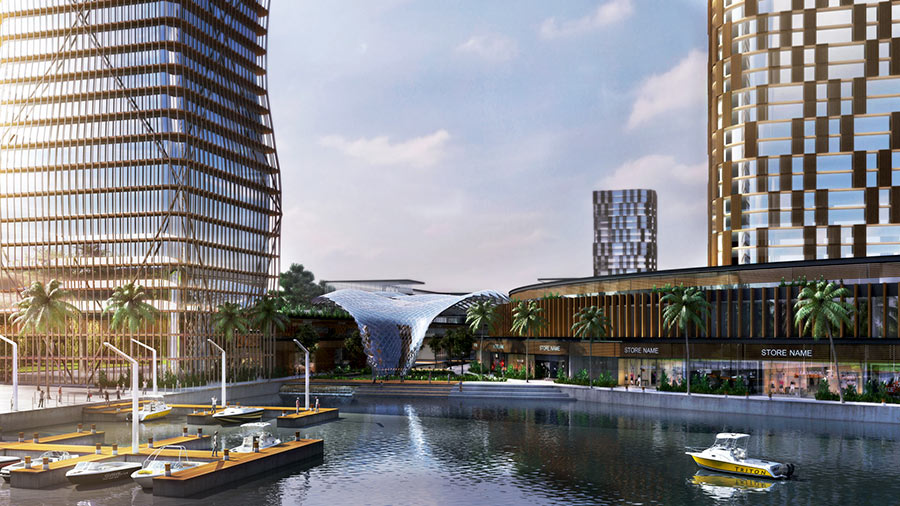
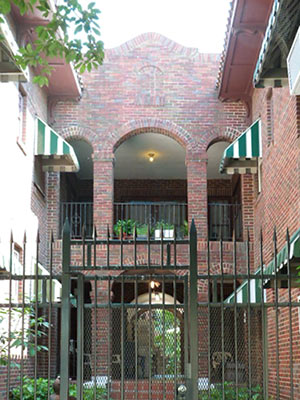 “My uncle, J. Holly Brewer, bought the Plaza Court and Peacock apartments sometime about 1942. It was managed by his mother, Kate Lillian Brewer, and my mother, Edith Fox Bannerman, until J. Holly Brewer and my father, James Knox Bannerman, returned from service in the U.S. Navy during World War II. J. Holly Brewer then operated the apartments alone until his death in 1984. Edith Fox Bannerman and her sister, Frances Marion Marchiando, then inherited the property and jointly managed it. After Mrs. Marchiando passed away her son, Michael Marchiando, jointly managed the buildings with mom until 1995. At that point I, James Knox Bannerman II, and my mother, Edith Bannerman, shared the management of the buildings until we sold them in 2014. I felt it was time to sell them as [my] mother was 97-years young. Mother did not speak to me for a week after the sale. When she did speak her first sentence was, ‘You took my job away.’ Go figure. She is amazing. She drove the Houston freeways until she was 93 with never a citation or accident. Mom is 100 now and occasionally we drive her to visit some of the long-term tenants. These buildings have many stories to tell. I am delighted to see they are to be updated and preserved.” [
“My uncle, J. Holly Brewer, bought the Plaza Court and Peacock apartments sometime about 1942. It was managed by his mother, Kate Lillian Brewer, and my mother, Edith Fox Bannerman, until J. Holly Brewer and my father, James Knox Bannerman, returned from service in the U.S. Navy during World War II. J. Holly Brewer then operated the apartments alone until his death in 1984. Edith Fox Bannerman and her sister, Frances Marion Marchiando, then inherited the property and jointly managed it. After Mrs. Marchiando passed away her son, Michael Marchiando, jointly managed the buildings with mom until 1995. At that point I, James Knox Bannerman II, and my mother, Edith Bannerman, shared the management of the buildings until we sold them in 2014. I felt it was time to sell them as [my] mother was 97-years young. Mother did not speak to me for a week after the sale. When she did speak her first sentence was, ‘You took my job away.’ Go figure. She is amazing. She drove the Houston freeways until she was 93 with never a citation or accident. Mom is 100 now and occasionally we drive her to visit some of the long-term tenants. These buildings have many stories to tell. I am delighted to see they are to be updated and preserved.” [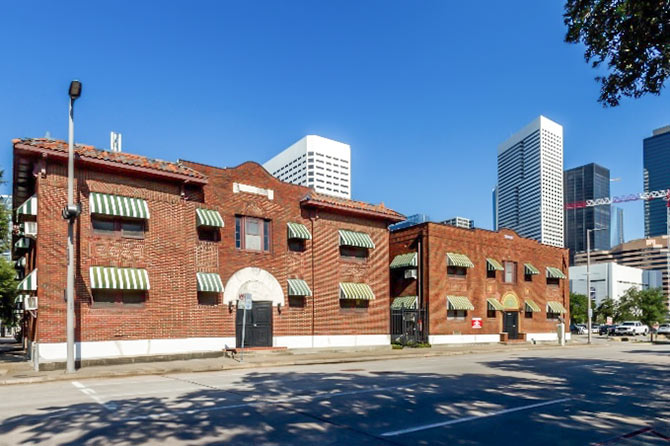 The new owner of the Peacock & Plaza Apartments at 1414 Austin St. — a 2-building, 32-unit complex that sports a colorfully feathered mosaic a block west of the Toyota Center — tells Swamplot what’s in store for a portion of the property: “We plan to heavily upgrade each unit in one of the two buildings. New plumbing, electrical, upgrade of HVAC systems, all new kitchens, appliance, bathroom.†In the other building: “We’ll clean the units up but we’re going to try to leave it somewhat original,†says the representative of the buyer, Fat Property. Before Colorado-based FVMHP
The new owner of the Peacock & Plaza Apartments at 1414 Austin St. — a 2-building, 32-unit complex that sports a colorfully feathered mosaic a block west of the Toyota Center — tells Swamplot what’s in store for a portion of the property: “We plan to heavily upgrade each unit in one of the two buildings. New plumbing, electrical, upgrade of HVAC systems, all new kitchens, appliance, bathroom.†In the other building: “We’ll clean the units up but we’re going to try to leave it somewhat original,†says the representative of the buyer, Fat Property. Before Colorado-based FVMHP 
